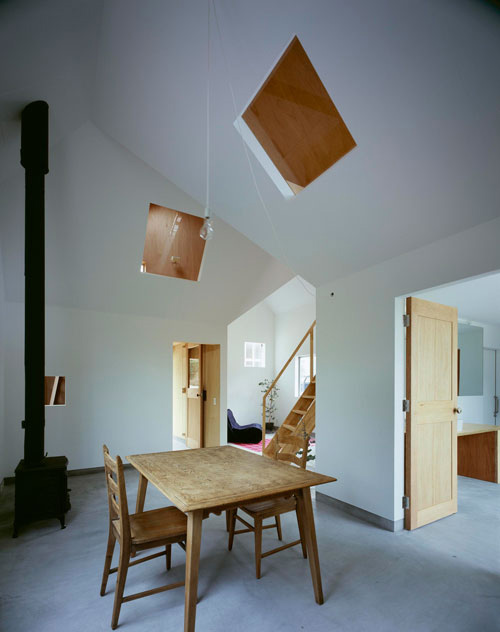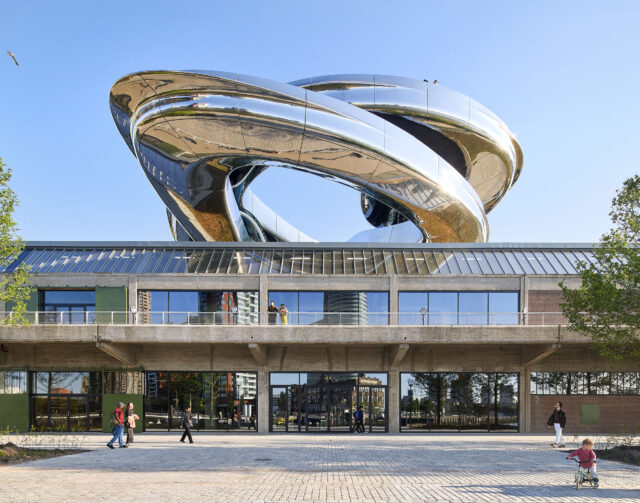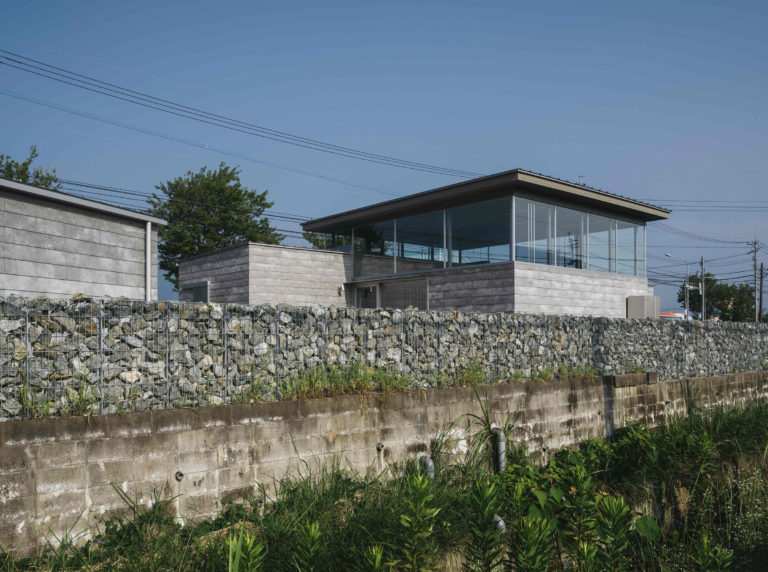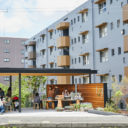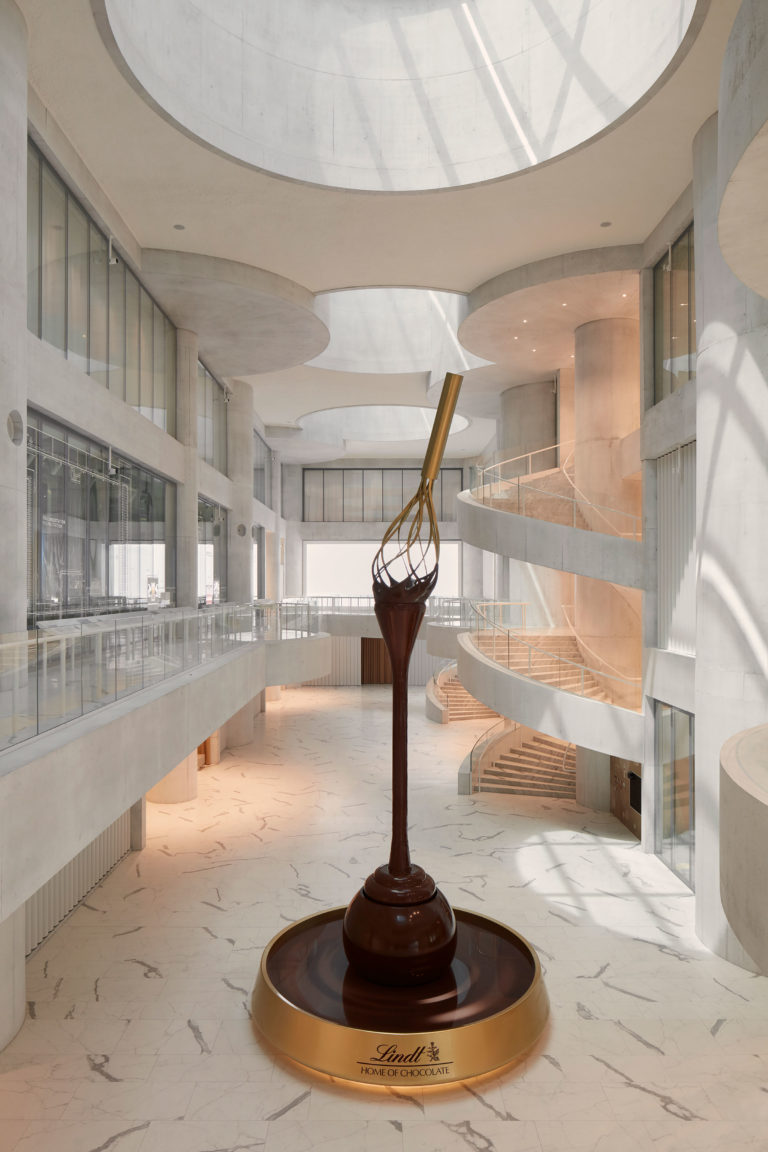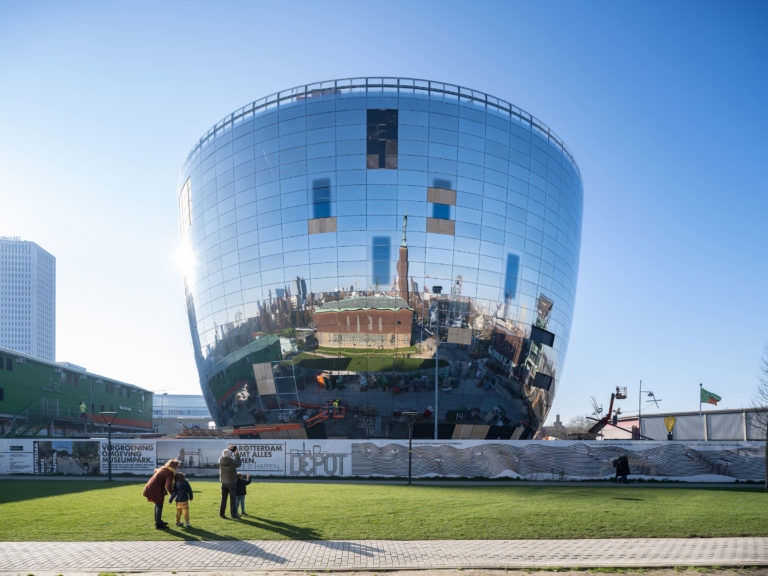
SHARE MVRDVによる、オランダ・ロッテルダムの、訪問者が閲覧可能な芸術作品の収蔵庫「デポ・ボイマンス・ファン・ベーニンゲン」が竣工。鏡面パネルの貼られたお椀のような形状が特徴的で、周辺環境を映しだし環境に溶け込むことを意図



MVRDVが設計した、オランダ・ロッテルダムの、訪問者が閲覧可能な芸術作品の収蔵庫「デポ・ボイマンス・ファン・ベーニンゲン」が竣工しました(写真は2020年8月時点の様子です)。これから2021年秋の開館に向けて美術作品の移動が始まるとの事。
建物は高さ39.5メートルで、お椀のような形をしており、これにより比較的小さなフットプリントを実現しています。この形状により地上階では既存の美術館へのアクセスやルートが妨げられることなく、また地下水への影響を軽減することができるのだそう。そして、1,664枚の鏡面パネルに分割された6,609m2のガラスで構成されたこの建物の反射ファサードは、周囲を行き交う人々、ミューズンパークの緑豊かな敷地、雲、ロッテルダムのダイナミックな街のスカイラインなど、あらゆるものを映し出します。
この反射のおかげで、15,000m2の大きさにもかかわらず、建物はすでに周囲の環境に完全に溶け込んでいるとの事。そして公園や近隣の建物との強い関係を確立しながら、周囲の環境を活性化させます。
建物内部の目玉となるのは、階段が交差するアトリウムと、学芸員が選んだ作品を展示するガラス製の吊り下げ式ディスプレイケース。このアトリウムから展示室や学芸員のアトリエへと案内され、世界的に有名な美術館がどのようにコレクションを維持・管理しているのか、その舞台裏を知ることができます。1階のロビーを皮切りに、館内の至る所にアートが展示されており、屋上のレストランに至るまで、館内の至る所にアートが展示されています。このレストランの外には、高さ35メートルの屋上の森があり、1階から高速エレベーターでアクセスでき、数メートルの高さに立つ75本の白樺の木が植えられています。屋上からはロッテルダムの街並みが一望できます。
以下の写真はクリックで拡大します


































こちらが2020年9月24日に行われたプレスカンファレンスの動画。
以下、建築家によるテキストです。
Press Release Rotterdam, September 24, 2020
Depot Boijmans Van Beuningen completes construction in preparation for museum’s big move Depot Boijmans Van Beuningen, the first publicly accessible art depot in the world designed by MVRDV, has completed construction. Located in Rotterdam’s Museumpark, the depot features a new type of experience for museum visitors: a sturdy engine room where the complete collection of 151,000 objects is made accessible to the public. In addition to the various storage and care areas, the depot has a restaurant and an award-winning rooftop forest at a height of 35 metres. The construction completion paves the way for interior furnishings and the long process of moving the museum’s complete collection into their new storage facility.
A 39.5-metre-high building ‘in the round’, the depot’s bowl-like form has a relatively small footprint. This form ensures that at the ground level, existing views into and routes through the Museumpark remain unimpeded and reduces the impact on underground water buffers, while an expansive rooftop public space with a restaurant provides access to inspiring views of Rotterdam. Comprising 6,609 square metres of glass subdivided into 1,664 mirrored panels, its reflective façade wears the trappings of whatever surrounds it: people passing by, Museumpark’s leafy grounds, the clouds, and Rotterdam’s dynamic city skyline. Thanks to this reflection, the building is already fully integrated into its surroundings, despite its not insignificant size of 15,000 m2. It enlivens its surroundings while establishing strong relationships with the park and the neighbouring buildings.
In the depot, artefacts will be stored and exhibited according to their climatic requirements, as opposed to movement or era. Each storage space is climate controlled and organized into five different climate zones, arranged according to works of art produced with different materials: metal, plastic, organic/inorganic, and photography.
The building’s eyecatcher is the atrium with crisscrossing staircases and suspended glass display cases showing exhibitions of works selected by museum curators. This atrium will lead visitors to exhibition rooms and curators’ studios, offering them a unique behind-the-scenes experience and the chance to learn how a world-renowned museum maintains and cares for its art collection. Art is displayed throughout the building, beginning in the ground floor lobby and continuing along the entire route through the building, extending even to the rooftop restaurant. Outside this restaurant, a rooftop forest at a height of 35 metres will provide another public attraction, accessible via an express elevator from the ground floor, and populated by 75 multi-stemmed birch trees standing several metres tall. The rooftop offers visitors breath-taking vistas across the city of Rotterdam.
Winy Maas, founding partner of MVRDV: “With this construction completion, now the museum and the users can start to inhabit the building and fill its spaces with priceless art. Although it will take another year before the real opening, the completion is a special moment for all: the museum, the city of Rotterdam, Stichting De Verre Bergen and of course for the contractor BAM, the many construction workers and subcontractors who persisted during the difficult circumstances we all faced due to the pandemic. The depot design is daring, and its success comes from the direct dialogue with all parties involved – from the person calculating the exact curvature of the mirroring panels and the construction worker who put up the glass vitrines to the company that co-designed our rooftop forest.”
Sjarel Ex and Ina Klaassen, directors Museum Boijmans Van Beuningen: “This is a working building in which the most important consideration is what the building can do: to look after our collection while still being open to the public. Next year the entire collection of Boijmans Van Beuningen will once again be visible on one spot for the first time since 1935. We are convinced that making the
collection accessible shows how much we care and how well we take care of it. This is something that the inhabitants of Rotterdam will be proud of; something that they want to see with their own eyes, because they partly own this enormous artistic treasure.”
■建築概要
Architect: MVRDV Principal in charge: Winy Maas
Partner: Fokke Moerel Project Team: Sanne van der Burgh, Arjen Ketting, Gerard Heerink, Jason Slabbynck, Rico van de Gevel, Marjolein Marijnissen, Remco de Haan
Competition Team: Sanne van der Burgh, Marta Pozo, Gerard Heerink, Elien Deceuninck, Saimon Gomez Idiakez, Jose Ignacio Velasco Martin, Jason Slabbynck, Mariya Gyaurova, Lukasz Brzozowski
Strategy & Development: Jan Knikker, Irene Start
Visualization: Antonio Luca Coco, Matteo Artico, Carlo Cattó
Copyright: MVRDV 2018 – (Winy Maas, Jacob van Rijs, Nathalie de Vries)
Partners:
Contractor: BAM
Structure: IMd Raadgevend Ingenieurs
Cost engineering: BBN
Installations: RHDHV
Façade consultants: ABT
Building Physics: Peutz
Sustainability: BREEAM Excellent (goal)

