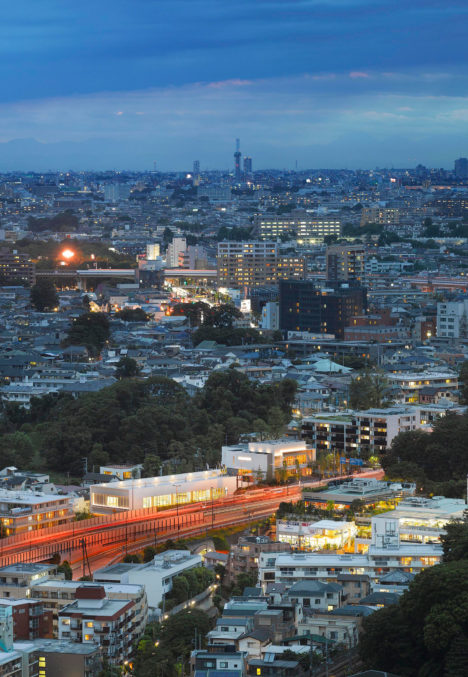 武田幸司 / Ginga architectsによる、宮城・仙台市の「HCM 八幡の二世帯住宅」 photo©小関克朗
武田幸司 / Ginga architectsによる、宮城・仙台市の「HCM 八幡の二世帯住宅」 photo©小関克朗
 武田幸司 / Ginga architectsによる、宮城・仙台市の「HCM 八幡の二世帯住宅」 photo©小関克朗
武田幸司 / Ginga architectsによる、宮城・仙台市の「HCM 八幡の二世帯住宅」 photo©小関克朗
 武田幸司 / Ginga architectsによる、宮城・仙台市の「HCM 八幡の二世帯住宅」 photo©小関克朗
武田幸司 / Ginga architectsによる、宮城・仙台市の「HCM 八幡の二世帯住宅」 photo©小関克朗
武田幸司 / Ginga architectsが設計した、宮城・仙台市の「HCM 八幡の二世帯住宅」です。
仙台市中心部、細い私道に接する立込んだ狭小敷地に建つ3層構造の2世帯住宅である。
私道に接し、間口が狭く、周りを2階建住宅に囲まれた、仙台市都市部で典型的な密集住宅地である。住宅が接近し、一般的な2階建住宅では十分な採光や通風が見込めないことが予想された。2階屋根レベルまで上がることで、仙台の花火や青葉山の稜線が見渡せる眺望が開けることが解っていたので、3層に屋上テラスがある建物であることと、2世帯同居の車椅子のご両親のバリアフリーへの配慮が求められた。
狭小地のため、一階に駐車場と両親の空間を配置すると、必然的に2階に団欒のLDKが計画され、車椅子での移動にはEVが必要になった。そこで、2階建て+塔屋の3層構造とし、中心に巨木の幹のようなEVコアを設けて、巨木を中心に様々な場所が点在する螺旋状の空間とし、EVでも屋上テラスまで上がれる住宅とした。断面的には、下階と上階のそれぞれの世帯の距離感を取るためにも、中間階にみんなの団欒のLDK空間を緩衝帯として配置している。
以下の写真はクリックで拡大します

武田幸司 / Ginga architectsによる、宮城・仙台市の「HCM 八幡の二世帯住宅」 photo©小関克朗

武田幸司 / Ginga architectsによる、宮城・仙台市の「HCM 八幡の二世帯住宅」 photo©小関克朗

武田幸司 / Ginga architectsによる、宮城・仙台市の「HCM 八幡の二世帯住宅」 photo©小関克朗

武田幸司 / Ginga architectsによる、宮城・仙台市の「HCM 八幡の二世帯住宅」 photo©小関克朗

武田幸司 / Ginga architectsによる、宮城・仙台市の「HCM 八幡の二世帯住宅」 photo©小関克朗

武田幸司 / Ginga architectsによる、宮城・仙台市の「HCM 八幡の二世帯住宅」 photo©小関克朗

武田幸司 / Ginga architectsによる、宮城・仙台市の「HCM 八幡の二世帯住宅」 photo©小関克朗

武田幸司 / Ginga architectsによる、宮城・仙台市の「HCM 八幡の二世帯住宅」 photo©小関克朗

武田幸司 / Ginga architectsによる、宮城・仙台市の「HCM 八幡の二世帯住宅」 photo©小関克朗

武田幸司 / Ginga architectsによる、宮城・仙台市の「HCM 八幡の二世帯住宅」 photo©小関克朗

武田幸司 / Ginga architectsによる、宮城・仙台市の「HCM 八幡の二世帯住宅」 photo©小関克朗

武田幸司 / Ginga architectsによる、宮城・仙台市の「HCM 八幡の二世帯住宅」 photo©小関克朗

武田幸司 / Ginga architectsによる、宮城・仙台市の「HCM 八幡の二世帯住宅」 photo©小関克朗

武田幸司 / Ginga architectsによる、宮城・仙台市の「HCM 八幡の二世帯住宅」 photo©小関克朗

武田幸司 / Ginga architectsによる、宮城・仙台市の「HCM 八幡の二世帯住宅」 photo©小関克朗

武田幸司 / Ginga architectsによる、宮城・仙台市の「HCM 八幡の二世帯住宅」 photo©小関克朗

武田幸司 / Ginga architectsによる、宮城・仙台市の「HCM 八幡の二世帯住宅」 photo©小関克朗

武田幸司 / Ginga architectsによる、宮城・仙台市の「HCM 八幡の二世帯住宅」 photo©小関克朗

武田幸司 / Ginga architectsによる、宮城・仙台市の「HCM 八幡の二世帯住宅」 photo©小関克朗

武田幸司 / Ginga architectsによる、宮城・仙台市の「HCM 八幡の二世帯住宅」 photo©小関克朗

武田幸司 / Ginga architectsによる、宮城・仙台市の「HCM 八幡の二世帯住宅」 photo©小関克朗

武田幸司 / Ginga architectsによる、宮城・仙台市の「HCM 八幡の二世帯住宅」 photo©小関克朗

武田幸司 / Ginga architectsによる、宮城・仙台市の「HCM 八幡の二世帯住宅」 photo©小関克朗

武田幸司 / Ginga architectsによる、宮城・仙台市の「HCM 八幡の二世帯住宅」 photo©小関克朗

武田幸司 / Ginga architectsによる、宮城・仙台市の「HCM 八幡の二世帯住宅」 photo©小関克朗

武田幸司 / Ginga architectsによる、宮城・仙台市の「HCM 八幡の二世帯住宅」 photo©小関克朗

武田幸司 / Ginga architectsによる、宮城・仙台市の「HCM 八幡の二世帯住宅」 photo©小関克朗

武田幸司 / Ginga architectsによる、宮城・仙台市の「HCM 八幡の二世帯住宅」 photo©小関克朗

武田幸司 / Ginga architectsによる、宮城・仙台市の「HCM 八幡の二世帯住宅」 photo©小関克朗

武田幸司 / Ginga architectsによる、宮城・仙台市の「HCM 八幡の二世帯住宅」 photo©小関克朗

武田幸司 / Ginga architectsによる、宮城・仙台市の「HCM 八幡の二世帯住宅」 photo©小関克朗

武田幸司 / Ginga architectsによる、宮城・仙台市の「HCM 八幡の二世帯住宅」 photo©小関克朗

武田幸司 / Ginga architectsによる、宮城・仙台市の「HCM 八幡の二世帯住宅」 photo©小関克朗

武田幸司 / Ginga architectsによる、宮城・仙台市の「HCM 八幡の二世帯住宅」 photo©小関克朗

武田幸司 / Ginga architectsによる、宮城・仙台市の「HCM 八幡の二世帯住宅」 photo©小関克朗

武田幸司 / Ginga architectsによる、宮城・仙台市の「HCM 八幡の二世帯住宅」 photo©小関克朗

武田幸司 / Ginga architectsによる、宮城・仙台市の「HCM 八幡の二世帯住宅」 photo©小関克朗

武田幸司 / Ginga architectsによる、宮城・仙台市の「HCM 八幡の二世帯住宅」 photo©小関克朗

武田幸司 / Ginga architectsによる、宮城・仙台市の「HCM 八幡の二世帯住宅」 photo©小関克朗

武田幸司 / Ginga architectsによる、宮城・仙台市の「HCM 八幡の二世帯住宅」 photo©小関克朗

武田幸司 / Ginga architectsによる、宮城・仙台市の「HCM 八幡の二世帯住宅」 photo©小関克朗

武田幸司 / Ginga architectsによる、宮城・仙台市の「HCM 八幡の二世帯住宅」 photo©小関克朗

武田幸司 / Ginga architectsによる、宮城・仙台市の「HCM 八幡の二世帯住宅」 photo©小関克朗

武田幸司 / Ginga architectsによる、宮城・仙台市の「HCM 八幡の二世帯住宅」 photo©小関克朗

武田幸司 / Ginga architectsによる、宮城・仙台市の「HCM 八幡の二世帯住宅」 photo©小関克朗

武田幸司 / Ginga architectsによる、宮城・仙台市の「HCM 八幡の二世帯住宅」 image©Ginga architects

武田幸司 / Ginga architectsによる、宮城・仙台市の「HCM 八幡の二世帯住宅」 image©Ginga architects

武田幸司 / Ginga architectsによる、宮城・仙台市の「HCM 八幡の二世帯住宅」 image©Ginga architects
以下、建築家によるテキストです。
八幡の二世帯住宅「二世帯で住む、巨木の住処」
仙台市中心部、細い私道に接する立込んだ狭小敷地に建つ3層構造の2世帯住宅である。
私道に接し、間口が狭く、周りを2階建住宅に囲まれた、仙台市都市部で典型的な密集住宅地である。住宅が接近し、一般的な2階建住宅では十分な採光や通風が見込めないことが予想された。2階屋根レベルまで上がることで、仙台の花火や青葉山の稜線が見渡せる眺望が開けることが解っていたので、3層に屋上テラスがある建物であることと、2世帯同居の車椅子のご両親のバリアフリーへの配慮が求められた。
外観は、基壇の上に、斜線制限から生まれた変形した屋根の建物が跳ね出して置かれたようなシンプルで特徴的な形をしている。跳ね出して生まれた軒先部分は駐車場になっている。
狭小地のため、一階に駐車場と両親の空間を配置すると、必然的に2階に団欒のLDKが計画され、車椅子での移動にはEVが必要になった。そこで、2階建て+塔屋の3層構造とし、中心に巨木の幹のようなEVコアを設けて、巨木を中心に様々な場所が点在する螺旋状の空間とし、EVでも屋上テラスまで上がれる住宅とした。断面的には、下階と上階のそれぞれの世帯の距離感を取るためにも、中間階にみんなの団欒のLDK空間を緩衝帯として配置している。
ハイサイドライトがある階段室の大きな吹き抜けや、敷地の奥にあるプライベートな光井戸を設けることで、光を下階まで届けるようにしている。前面道路を引き込みながら、駐車場、玄関、リビング、ダイニング、一番奥の光井戸が、床や天井の素材を巻き込みながら段々に連続し、道のようなパブリックな空間となっている。特徴的な勾配天井をもつ2階の空間は、子供室、寝室、塔屋、屋上テラスが天井勾配に沿って段々に連続し、プライベートな落ち着いた屋根裏のような空間が空に繋がる。全体がスキップ状でありながらも、エレベーターがあることで、1階寝室、2階ダイニング、屋上テラスに車椅子でいくこともできる。
圧迫感のある狭小敷地の2世帯住宅でありながら、巨木を中心に奥行きや抜けがあり、光を求めて移動することで、それぞれが様々な居心地の良い場所を見つけ、広がりのある住処となった。
■建築概要
HCM 八幡の二世帯住宅
所在地:仙台市青葉区
主要用途:専用住宅
家族構成:夫婦+子供2人+両親
設計:武田幸司 / Ginga architects
施工:絆建築
【構造・構法】
主体構造:木造
基礎:ベタ基礎
【規模】
2階建て+塔屋
軒高:9.000mm
最高高さ:9.225mm
敷地面積:124.17 ㎡
建築面積:74.49㎡( 建蔽率59.99% 許容:60%)
延床面積:123.60㎡(容積率:99.54% 許容:160%)
1階:51.65㎡
2階:70.43㎡
塔屋階:7.94㎡
【工程】
設計期間:2019年1月~2019年9月
工事期間:2019年10月~2020年4月
【敷地条件】
第2種中高層住居専用地域 準防火地域
第2種高度地区
接道:6.81m
道路幅員:西4.0m
駐車台数:2台
































































