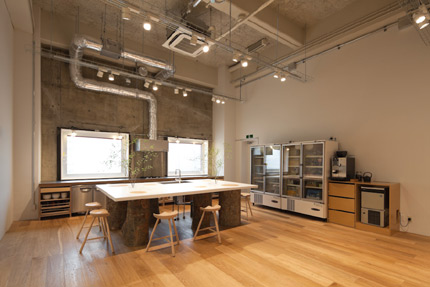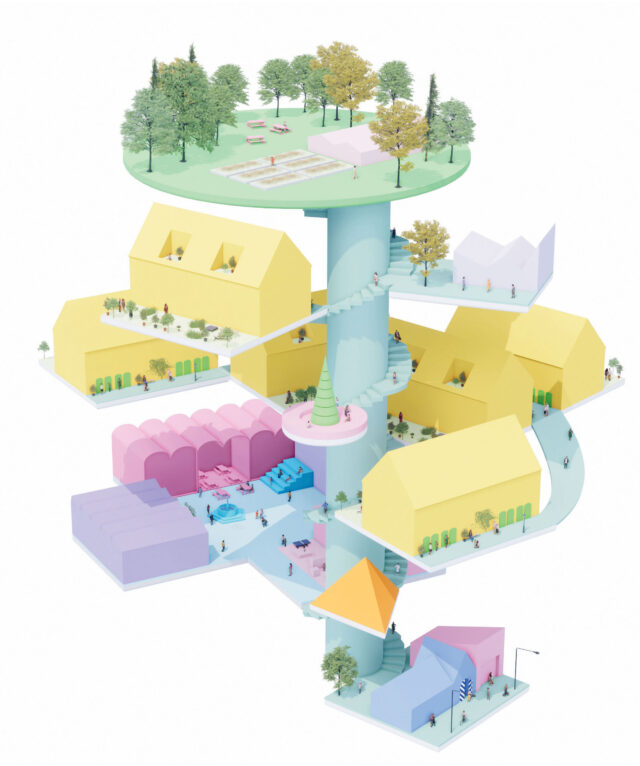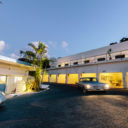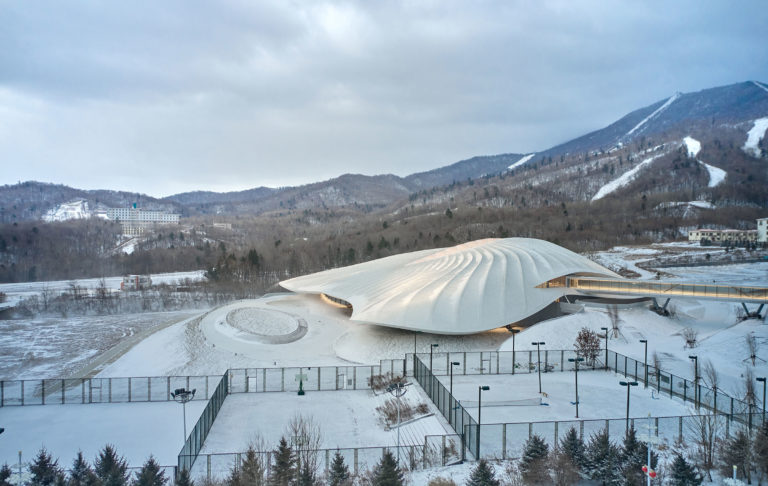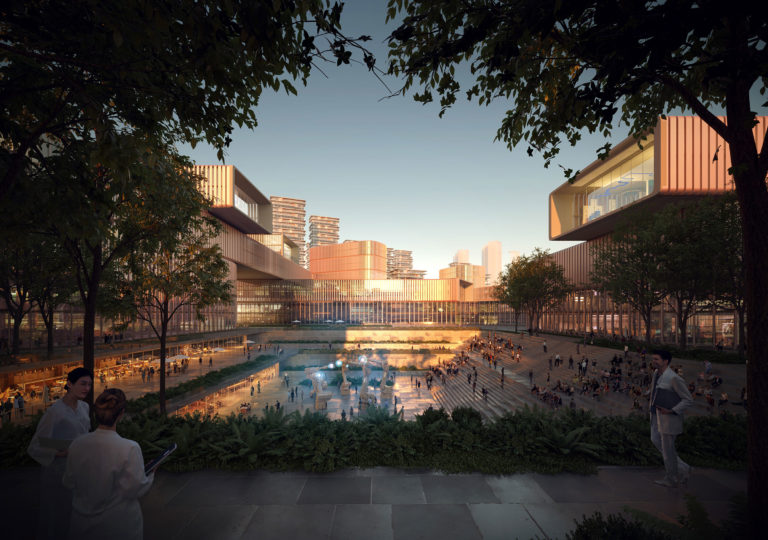
SHARE ザハ・ハディド・アーキテクツによる、中国・深セン市のホワンガン港のマスタープラン。マイクロエレクトロニクス、材料開発、人工知能、ロボット、医療科学などの産業における科学研究と協力の拠点



ザハ・ハディド・アーキテクツが設計している、中国・深セン市のホワンガン港のマスタープランです。マイクロエレクトロニクス、材料開発、人工知能、ロボット、医療科学などの産業における科学研究と協力の拠点となることを期待されています。
以下は、プロジェクト概要の要約。
中国・深セン市のホワンガン港地区のマスタープランは、広州・深セン科学技術回廊の重要な結節点となり、マイクロエレクトロニクス、材料開発、人工知能、ロボット、医療科学などの産業における科学研究と協力の拠点となることが期待されています。
ホワンガン港の建物の改築により、1.67平方キロメートルの駐車場と貨物検査場を国家的な技術革新の中心地として再開発します。
ホワンガン港は現在、毎日30万人の人々が香港との国境を越えて行き来しています。深セン湾地域内の重要なインターチェンジに位置するホワンガン港エリアのマスタープランは、深セン-香港科学技術イノベーション協力区内の深セン公園にあり、深センの地下鉄ネットワークとの直結を実現しています。
2つの大きな公共広場を中心としたホワンガン港地区のマスタープランでは、港湾ハブ、共同イノベーションエリア、港湾居住区の3つの地区が相互に接続されています。
マスタープランの中心部は、西にある深センの既存の道路レイアウトによって基本グリッドが確立されており、2つの主要な公共集会スペースである北東部の地下鉄福林駅の市民広場と南西部の黄港インターチェンジの行政ハブの中心部にある大規模な公共広場を結ぶ広い歩行者専用の大通りとなっています。
これらの広場を中心とした放射状の二次グリッドは、さらに地区をクラスターに細分化し、機能性のための追加の循環ルートを作成します。デザインは、共有の表彰台と隣接する建物と接続するブリッジングスカイウォークを介して研究室や研究所の将来の拡張に対応しています。
2つの主要な市民広場に加えて、建物のそれぞれの小さなクラスターには、自然のためのスペースを確保するための屋外の共同広場の独自の「核」があり、深セン川に沿って公園や湿地帯のグリーンベルトを作成するマスタープランによって統合されています。
以下の写真はクリックで拡大します








以下、建築家によるテキストです。
The future Huanggang Port Area masterplan in Shenzhen, China will be an important node of the Guangzhou-Shenzhen Science and Technology Corridor, creating a hub of scientific research and collaboration in industries such as microelectronics, material development, artificial intelligence, robotics, and medical sciences.
Reconstruction of the Huanggang Port building will enable the port’s 1.67 square kilometres of parking lots and cargo inspection areas to be redeveloped as a national centre for technology innovation.
Located in the Futian District of the city, Huanggang Port currently serves 300,000 people crossing the border with Hong Kong each day. Situated at this key interchange within the Greater Shenzhen Bay region, the new Huanggang Port Area masterplan at Shenzhen Park in the Shenzhen-Hong Kong Science and Technology Innovation Cooperation Zone incorporates direct connections with Shenzhen’s metro network.
Centred around two large public plazas, the Huanggang Port Area masterplan defines three interconnected districts: the port hub, collaborative innovation area, and port living zone.
The existing Huanggang port management area and public transport interchange at the south western end of the masterplan will be redeveloped as the ‘port hub’ district with administrative supporting offices and hotels for visiting scientists and researchers.
The port’s former cargo inspection areas and parking lots will be transformed as the ‘collaborative innovation’ area comprised of scientific research centres and laboratories as well as a conference centre to host lectures, talks and events that promote the exchange of ideas and collaboration.
The ‘port living’ district will be located next to Fulin station of Shenzhen’s metro at the north eastern end of the masterplan and will encompass residential developments, schools, sports and recreational facilities as well as shopping and dining amenities for those working within the science park.
With its base grid established by Shenzhen’s existing street layout to the west, the masterplan’s central spine is a wide pedestrian boulevard that connects its two primary public gathering spaces: the civic plaza at Fulin metro station in the north east and the large public square in the centre of the administrative hub at the Huanggang interchange in the south west.
A radial secondary grid centered on theses plazas further sub-divides the districts into clusters and creates additional circulation routes for functionality. The design accommodates the future expansion of the research studios and laboratories via shared podiums and bridging skywalks connecting with adjacent buildings.
In addition to the two primary civic plazas, each smaller cluster of buildings has its own ‘nucleus’ of an outdoor communal square ensuring spaces for nature are integrated throughout the masterplan that will also create a green belt of parklands and wetlands along the Shenzhen River.
■建築概要
Architect: Zaha Hadid Architects (ZHA)
Design: Patrik Schumacher
ZHA Project Directors: Charles Walker, Nils Fischer, Simon Yu
ZHA Project Associate: Jakub Klaska, Lei Zheng
ZHA Competition Team: Chun-Yen Chen, Marina Dimopoulou, Matthew Gabe, Stratis Georgiou, Rupinder Gidar, Charles Harris, Boyan Hristov, Jinqi Huang,Yen-fen Huang, Han Hsun Hsieh, Martha Masli, Xin Swift
Consultants:
Local Design Institute: East China Architecture Design and Research Institute (ECADI), Shenzhen Municipal Design & Research Institute (SZMEDI)

