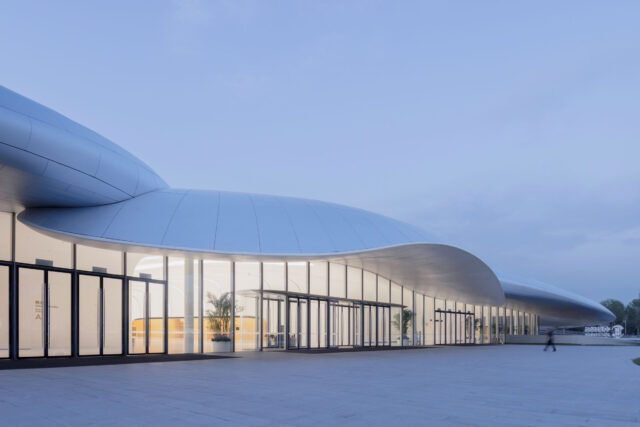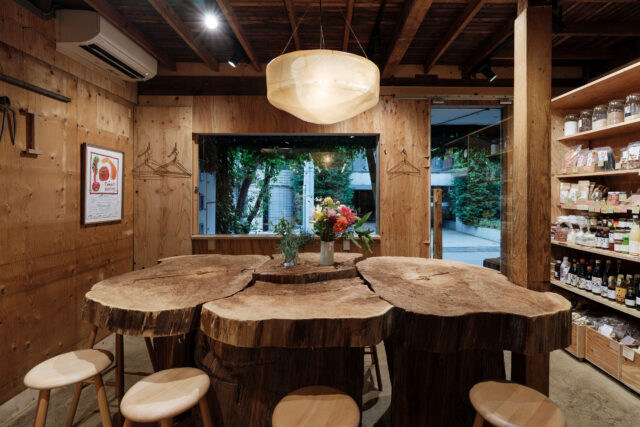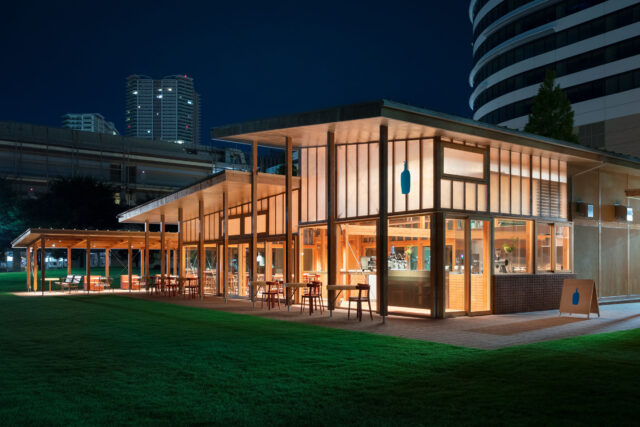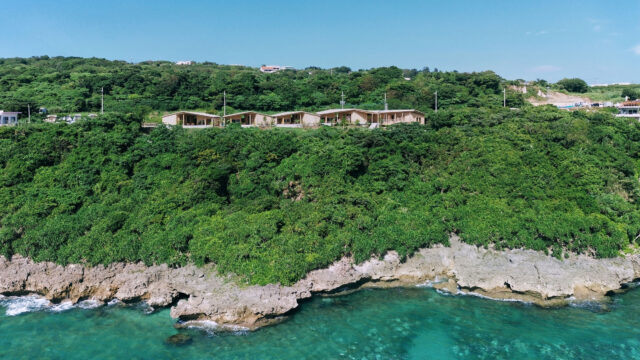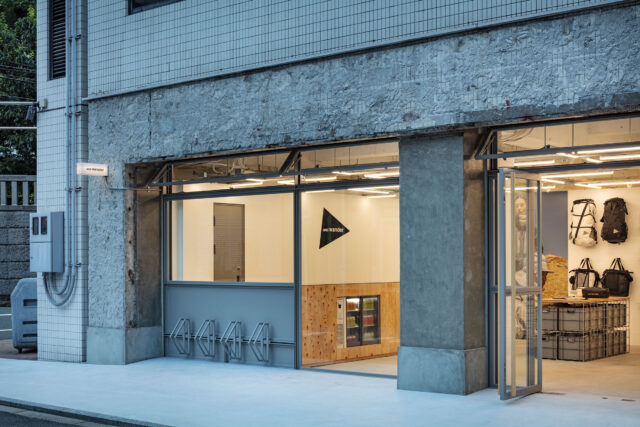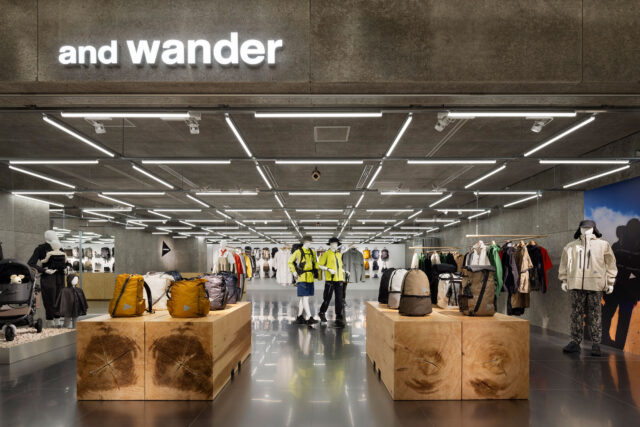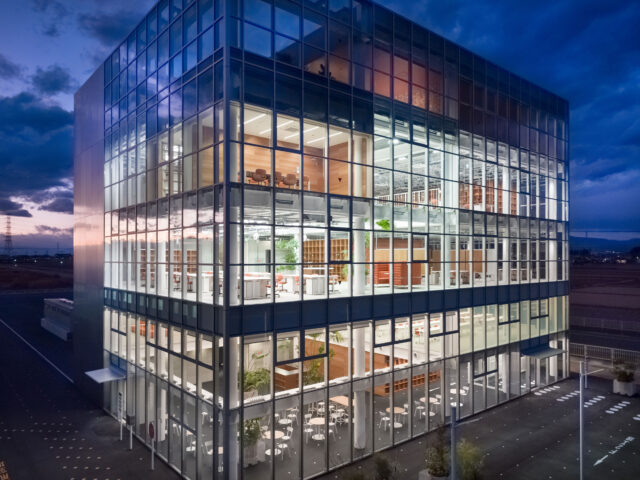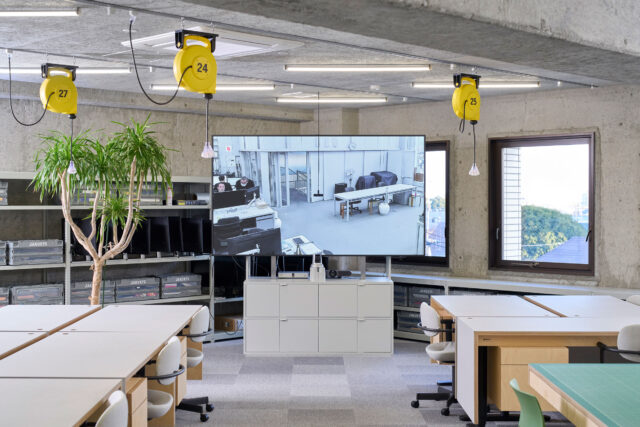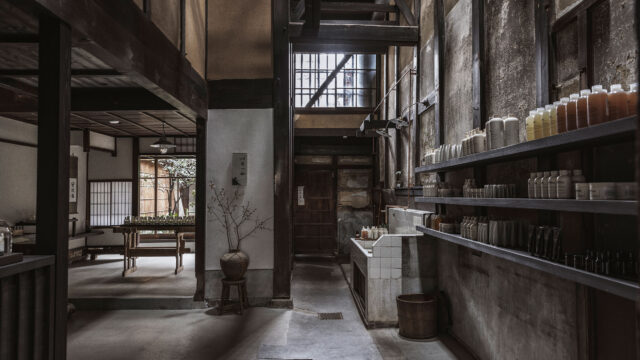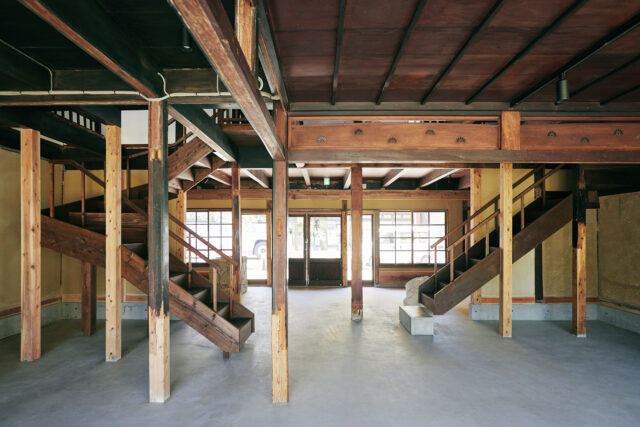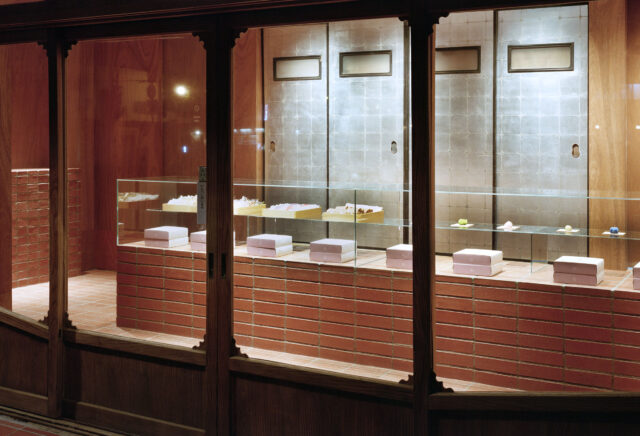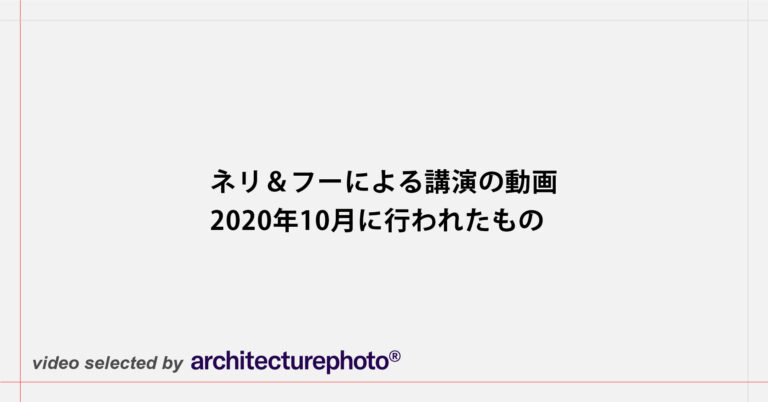
SHARE 長坂常 / スキーマ建築計画による、中国の物販店舗「DESCENTE BLANC 北京」



長坂常 / スキーマ建築計画による、中国の物販店舗「DESCENTE BLANC 北京」です。店舗に関する公式リリースはこちら。
DESCENTE BLANC が初めての中国出店として北京店ができました。DESCENTE BLANC としては特大で290m2と、最近札幌にできたお店の約5倍です。
システムとしては「スタッフがストックに商品をとりにいき、お客様に届ける」その過程を再デザインしたハンガーラックの昇降システムを利用し、日々変化するショップ空間が誕生した。
ハンガーラックだけでは収納は満たせず、今までは壁で囲われたストックスペースが一部に必要となっていた。今回は、収納効率の高い電動式の可動収納を取り入れることで、その固定式収納スペースを無くした。これによってストックは文字通り売場と一体となって表向きに見せられるものとなった。
また、今までのBLANCのなかでスケールが最大なので、昇降システムが集合した時に商品がどう見えてくるかを検討し、人通りの多い区画前広場に対して間口と奥行きの大きさを活かすことを考えて昇降システムを配置しました。
以下の写真はクリックで拡大します
























■建築概要
題名:DESCENTE BLANC 北京
設計:長坂 常 / スキーマ建築計画
担当:仲野 康則
所在地:北京市
主用途:物販
施工:北京安鼎建設有限公司
協力:village (サイン計画)
階数:1
延床面積:290 m²
構造:S, RC造
竣工:09/2020
オープン:10/2020
Photo:CreatAR Images
※建材情報は追記される可能性があります
DESCENTE BLANC opened its first store in Beijing, China. It has a floor area of 290㎡, exceptionally large for a DESCENTE BLANC store, which is five times the size of the recently opened store in Sapporo. We redesigned a process in which “a staff member goes to pick up products from stock and deliver them to a customer,” installed a vertically movable hanger rack system to facilitate the process and create a store space that keeps changing from day to day. Until now, hanger racks alone did not provide enough storage and stock spaces enclosed with walls were necessary. In this case, we eliminated fixed storage spaces by incorporating a motorized movable storage system with sufficient storage capacity. In this way, the stock was literally integrated into the store and became something to be displayed. In addition, since the scale of the store is the largest among all DESCENTE BLANC stores, we carefully studied how products will look when a considerable number of vertically movable hanger racks come together, and took advantage of the large frontage and depth of the space to place the vertically movable hanger rack system in such a way that products look attractive when seen from the plaza in front of the store.
DESCENTE BLANC Beijing
Architects:Jo Nagasaka / Schemata Architects
Project team:Yasunori Nakano
Address:19 Sanlitun Rd, San Li Tun, Chaoyang, Beijing, China
Usage:shop
Construction:北京安鼎建設有限公司
Collaboration:village (graphic)
Floors:1
Floor area : 290 m²
Structure : S, RC
Completion:09/2020
Open:10/2020
Photo:CreatAR Images






