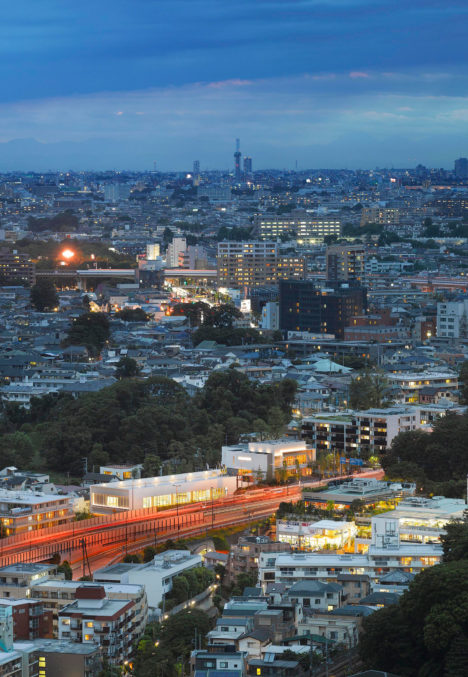
SHARE ファラによる、ポルトガル・ポルトの住宅「house with a curved wall」。抽象的な白い空間に、それと対照的な強い色をもつ様々な要素を配置することで空間を構築



ファラが設計した、ポルトガル・ポルトの、住宅「house with a curved wall」です。抽象的な白い空間に、それと対照的な強い色をもつ様々な要素を配置することで空間を構築しています。
ファラは、フィリップ・マガリャインシュ(filipe magalhães)、アナ・ルイサ・ソアレス(ana luisa soares)、アーメッド・ベルホジャ(ahmed belkhodja)の3人が主宰する建築設計事務所で2013年に設立されました。それぞれ、SANAA、伊東豊雄、アトリエ・ワンという日本の設計事務所に勤務やインターンした経験をもつことも特徴です。またフィリップとアナは、日本滞在中は中銀カプセルタワーに居住していました。
こちらは、建築家によるテキストの翻訳
極めて低い予算で、老朽化した元の建物は、外周部の壁が構造的に存在しているだけの状態にリセットされました。
内側の空間は、新しい軽い屋根の下、パブリックプログラムとプライベートプログラムを分けるものとして、緩やかな曲線の壁を正確に配置することで解決されました。既存の外周壁、傾斜した天井、そして追加された曲線が交差することで、複雑な幾何学的形態が生まれました。様々な大きさや形の部屋が新しい壁の後ろに隠れており、広い窓は再発見された庭を縁取ります。
メインスペースには、4つの青いドア、円形の開口部、さまざまな植物、そして謙虚な構築の最高点を象徴する細い金属製のポールがあり、家具がゆるやかに配置されています。選ばれたいくつかの要素は、部屋の全体的な抽象的な白さとは対照的な強い色で塗られています。
通りに面した壁はプロポーションのバランスをとるために延長され、入り口のドアは重厚なサーモンピンクに塗られ、緑青のゲートを閉めるとデコンストラクションな構成が完成します。薄い金属屋根の表面は、まるで紙でできているかのように、白いボリュームの上に広がっています。これは、この家のイメージと「家らしさ」を定義する、顕著な都市要素となっています。
内部は白さと緻密さで統一されていますが、外部は構成要素がゆるやかに並存しているような表現になっています。最終的に、この家はどちらかというとありふれた建物ですが、非常に生き生きとしています。
以下の写真はクリックで拡大します







fala atelierのプロフィール
以下の写真はクリックで拡大します



ファラは、フィリップ・マガリャインシュ(filipe magalhães)、アナ・ルイサ・ソアレス(ana luisa soares)、アーメッド・ベルホジャ(ahmed belkhodja)の3人が主宰する建築設計事務所で2013年に設立されました。それぞれ、SANAA、伊東豊雄、アトリエ・ワンという日本の設計事務所に勤務やインターンした経験をもつことも特徴です。またフィリップとアナは、日本滞在中は中銀カプセルタワーに居住していました。
またファラは、建築協会、RIBA、バービカン(ロンドン)、GSAPP(ニューヨーク)、グラハム財団(シカゴ)、センター・フォー・ファイン・アーツ(ブリュッセル)、ヴェルサイユ建築学部(パリ)、カサ・デッル・アーキテットゥーラ(ローマ)など、さまざまな大学や機関で講義を行ってきました。また、現在、トロント、ジュネーブ、リスボンなどで教鞭をとっているほか、ヴェニス、ミュンヘン、ポルト、ロンドンの建築学部でも教えてきました。アトリエの作品は、ベニスとシカゴの建築ビエンナーレ、セラルブ財団、パリのアーセナル・パビヨンで展示されたほか、ヨーロッパ各地で単発の展覧会が開催されています。
filipe magalhães
porto, pt; june 13th 1987
2005 faculdade de arquitectura do porto master in architecture / 2009 fakulteta za arhitekturo, ljubljana erasmus program / 2011‘abstract/figurative’ masters’ dissertation, harry gugger studio, basel junior architect / 2012 nakagin capsule tower, tokyo resident, sanaa, tokyo architect / 2013 fala atelier, porto partner / 2015 bratislava’s fa visiting professor / 2016 liege fa visiting professor / 2018 tu munich visiting professor, munster fa visiting professor / 2019 iscte lisbon visiting professor / 2020 fala #80, 2G magazine monography, rice university, houston spotlight award, university of toronto fa visiting
ana luisa soares
porto, pt; december 3rd 1988
2005 faculdade de arquitectura do porto master in architecture / 2011 harry gugger studio, basel junior architect / 2012 university of tokyo exchange program, nakagin capsule tower, tokyo resident, toyo ito, tokyo junior architect‘the matter of ideas’ masters’ dissertation / 2013 fala atelier, porto partner / 2015 bratislava’s fa visiting professor / 2016 liege fa visiting professor / 2018 tu munich visiting professor, munster fa visiting professor / 2019 head genève visiting professor, 2020 fala #80, 2G magazine monography rice university, houston spotlight award, university of toronto fa visiting professor
ahmed belkhodja
lausanne, ch; april 24th 1990
2007 epf lausanne bachelor of architecture / 2009 chalmers gothenburg erasmus program / 2010 obra architects, new york intern architect, atelier bow-wow, tokyo intern architect, 2011 harry gugger studio, basel intern architect, eth zürich master in architecture / 2012 ethz laboratory, singapore researcher
2013 ethz studio prof. adam caruso diploma thesis, 2014 fala atelier partner, 2018 università iuav di venezia visiting professor, 2019 royal college of art, london visiting professor, 2020 fala #80, 2G magazine monography, rice university, houston spotlight award, university of toronto fa visiting professor
head genève visiting professor
以下、建築家によるテキストです。
Within an extremely low budget, the decrepit original construction was reset to the bare structural existence of its perimeter walls.
The inner space was solved with the precise placement of a gently curved wall as a separation between the public and private programs under a new light roof. The intersection of the existing perimeter walls, the sloped ceiling and the added curve resulted in a complex geometrical form. A sequence of rooms of various sizes and forms hides behind the new wall and a wide window frames the rediscovered garden.
The main space, loosely populated by furniture, showcases four blue doors, a circular opening, various plants and an slender metal pole that symbolically marks the highest point of the otherwise humble construction. A selected number of elements were painted in strong colours contrasting with the general abstract whiteness of the room.
The wall facing the street was extended to balance its proportions and the entrance door painted in heavy salmon-pink; the greenish-blue gate, when closed, completes the deconstructed composition. A thin metal surface extends over the white volume as if made of paper: the light metal roof becomes the prominent urban element defining the image of the house, its ‘houseness’.
While the interiors form a unity characterised by whiteness and precision, the outside expression is that of a loose juxtaposition of constructive elements. Ultimately the house is a rather conventional building, but unusually vivid.
■建築概要
house with a curved wall
porto, pt; 2016-17
status: private commission; built
project team:
filipe magalhães
ana luisa soares
ahmed belkhodja
julia andreychenko
rute peixoto
lera samovich
elisa sassi
paulo sousa
landscape architect: pomo
surface area: 95m2
client:private
contractor: maxrenova lda
photography: ricardo loureiro
fala is an architecture practice based in porto. led by filipe magalhães, ana luisa soares and ahmed belkhodja, the atelier takes lightness and joy very seriously.
fala has lectured at different universities and institutions, including the architectural association, the riba and the barbican in london, the gsapp in new york, the graham foundation in chicago, the centre for fine arts in brussels, the versailles’ faculty of architecture in paris and the casa dell’architettura in rome; besides its current teaching positions in toronto, geneva and lisbon, among others, fala has taught at the faculties of architecture in venice, munich, porto and london. the atelier’s work has been exhibited at the architecture biennials in venice and chicago, the serralves foundation and the pavillon de l’arsenal in paris, and in single exhibitions in all over europe. fala’s work has been widely published in international media platforms; in parallel, the atelier published ’01’, a collection of early projects by the atelier. monographic issues 2G #80 and AVproyectos #098 are dedicated to fala’s work. among other honors, fala was awarded the spotlight award by the rice university and selected as one of the 50 most relevant young offices in the world by domus magazine in 2020.














