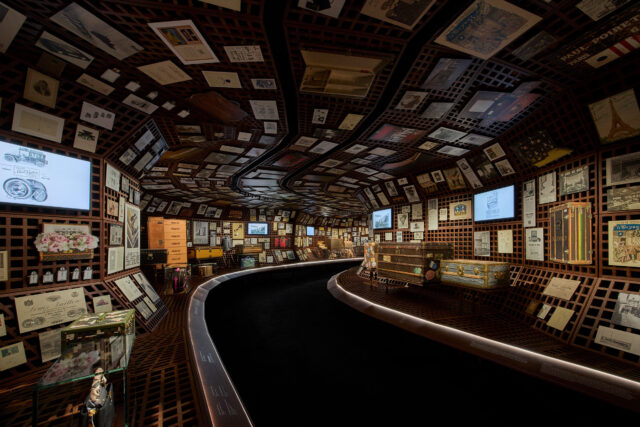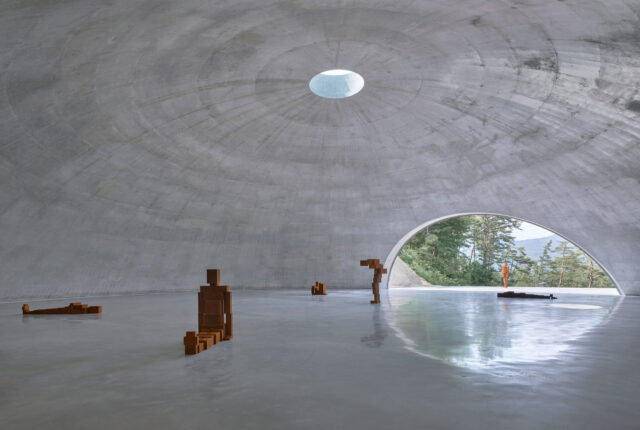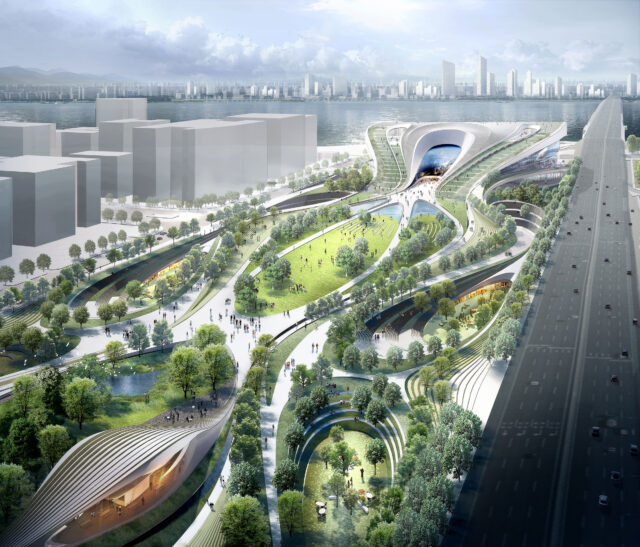
SHARE OMA / クリス・ヴァン・ドゥインによる、韓国の「弘益大学校ソウルキャンパス」。若者が集まるエリア“弘大”に隣接する敷地。地域の活気を取込む建築を目指し、周辺と繋がる小道を敷地全体に配置して諸機能を地下に収める構成を考案。光を取込む“滝の様な”中庭で内外のシークエンスも作り出す



OMA / クリス・ヴァン・ドゥインによる、韓国・ソウルの、「弘益大学校ソウルキャンパス」です。国際コンペティションでOMAが設計者に選定されました。
若者が集まるエリア“弘大”に隣接する敷地に計画されています。建築家は、地域の活気を取込む建築を目指し、周辺と繋がる小道を敷地全体に配置して諸機能を地下に収める構成を考案しました。また、光を取込む“滝の様な”中庭で内外のシークエンスも作り出しています。
こちらはリリーステキストの翻訳です
OMA / クリス・ヴァン・ドゥインは、ソウルにある弘益大学校の新キャンパスの設計コンペに勝利しました。この計画では、既存の地形に溶け込むように、織り合わされた建物群とパブリックスペースを追加し、大学と街のつながりを強化することを目指しています。
1950年代にワウ山の斜面に建てられた弘益大学校は、アートとデザイン・プログラムで有名な私立の教育機関です。長年にわたり、大学は拡張の限界に達し、ストリートアートや地元の商店、ナイトライフで知られる弘大(ホンデ)の隣接地域からキャンパスを隔離してきました。2023年、ソウル特別市政府による都市計画条例のおかげで、大学の敷地内での建設に対する規制が緩和され、山のふもとにある一帯の開けた土地の建設が可能になり、その場所がプロジェクトの現場となりました。
OMAのパートナー、クリス・ヴァン・ドゥインは言います。
「新弘益キャンパスは、ソウルにおける文化プロジェクトへのOMAの関与に新たな一章を加えるものです。これはありふれたレッテル貼りを避けたプロジェクトです。建物であり、マスタープランであり、ランドスケープデザインでもあるんです。意図的に目立つことを避け、徐々に発見されることを誘います。そうすることで、大学がかつて持っていた近隣とのつながりを再構築することを目指しています」
OMAのデザインは、キャンパスの建築面積を最大化する一方で、かなりの量の緑を挿入しています。ワウ山の自然な延長として考案されたこの新施設は、地面より下に位置しています。建物は敷地全体にわたって戦略的に配置され、その屋根は木々に守られた小道の役割を果たし、大学の主要なアクセスポイントと弘大地区を結んでいます。建物と建物の間には、傾斜した屋外の中庭が滝のように下りており、学生と職員が集まり、気軽に交流するのを奨励しています。中庭はキャンパスの奥深くまで光を届け、建物を思いがけない方法でつなぎ、連続した屋外空間のシークエンスを形成しています。
プログラム上、新校舎は3つのセクターをベースに相互接続されたクラスターに編成されています。ハイテク研究所は工学部の近くに、アメニティ施設は中央に、そしてメーカー・スペースは弘大方面に配置されます。工学部の近くに位置するハイテク研究室、中心に位置するアメニティ、弘大方向に位置するメーカースペース。さらに、新しいアートセンターが中央の建物を占め、その周辺には多目的学習の拠点が設けられます。弘大のレベルにあるフロアは、すべての建物を繋いでおり、ここからは上下に最大で3階分移動することができます。その公共施設は訪問者を招き入れ、キャンパスの鼓動となります。
OMAのアソシエイトであるラヴィ・カミセッティは言います。
「私たちは、弘大地域のエネルギー、自発性、創造性に『汚染』されるようなキャンパスをデザインしました」
OMAによる受賞案は、SANAA、ヘルツォーク&ド・ムーロン、レンゾ・ピアノ・ビルディング・ワークショップ、デイヴィッド・チッパーフィールド・アーキテクツなど、定評ある国際的な建築事務所による5つのエントリーの中から選ばれました。
このプロジェクトは、クリス・ヴァン・ドゥインが率いるOMAの香港チームが担当します。同事務所は現在、深センの杭州プリズムやCMGタイムズ・センターを含む複合ビルや、中国・韓国各地の商業プロジェクトに取り組んでいます。
以下の写真はクリックで拡大します




以下、リリーステキストです。
OMA / Chris van Duijn has won the competition to design the new campus of Hongik University in Seoul. The scheme will add a cluster of interwoven buildings and public spaces that meld with the existing topography, aiming to strengthen the connection between the university and the city.
Built in 1950s on the slopes of the Wau mountain, Hongik University is a private institution renowned for its art and design programs. Over the years, the university has reached the limits for expansion, isolating the campus from the adjacent neighborhood of Hongdae, an area known for its street art, local shops and nightlife. In 2023, thanks to an urban planning ordinance by the Seoul Metropolitan Government that eased restrictions for building on university grounds, an open field at the foot of the mountain was made available for construction and became the site of the project.
Chris van Duijn, Partner at OMA: “The new Hongik campus adds another chapter to OMA’s involvement in cultural projects in Seoul. This is a project that shies away from conventional labels: it is a building, a masterplan and landscape design all at once. It purposely avoids to stand out and invites to be discovered gradually. In doing so, it aims to reestablish the connection the university once had with the neighborhood.”
OMA’s design maximizes the campus’ built-up area while inserting a significant amount of greenery. Conceived as a natural extension of the Wau mountain, the new addition is situated below ground level. The buildings are strategically positioned across the site, their roofs acting as paths sheltered by trees, which connect the university’s main access points with the Hongdae district. Between the buildings, sloping outdoor courtyards cascade downwards, encouraging students and staff to gather and interact informally. The courtyards bring light deep into the campus, linking the buildings in unexpected ways and forming a continuous sequence of outdoor spaces.
Programmatically, the new buildings are organized into interconnected clusters based on three sectors: high-tech laboratories, located close to the Engineering Faculty; amenities, placed at the center; and maker spaces, positioned towards Hongdae. In addition, a new art center will occupy the central buildings, while the perimeter will house a multipurpose learning hub. The floor at the level of Hongdae runs through all buildings, allowing one to move up or down no more than three floors. Its public amenities invite visitors in, turning it into the pulse of the campus.
“We have designed a campus that lets itself be ‘contaminated’ with some of the energy, spontaneity, and creativity of the Hongdae neighborhood,” says Ravi Kamisetti, Associate at OMA.
The winning scheme by OMA was chosen among five entries from established international practices, including SANAA, Herzog & de Meuron, Renzo Piano Building Workshop and David Chipperfield Architects.
The project will be executed by OMA’s Hong Kong team, led by Chris van Duijn. The office is currently working on mixed-used buildings including Hangzhou Prism and CMG Times Center in Shenzhen, and retail projects across China and South Korea.
■建築概要
Hongik University Seoul Campus
Status: Ongoing
Client: Hongik University
Location: Seoul, South Korea
Site: 29,837m2
Program: Education
───
Partner: Chris van Duijn
Associate: Ravi Kamisetti
Competition team: Ken Fung, Felicia Gambino, Xaveer Roodbeen, Jae Seung David Koo, Hyun Keun Im, Yi Fei Yuan
───
COLLABORATORS
Local Architects: dA Architecture Group
Facade: VSA
Structure, MEP and Sustainability: Arup Hong Kong
Landscape: Office Parkkim
Visualization: Negativ
Model: OMA and RJ Models














