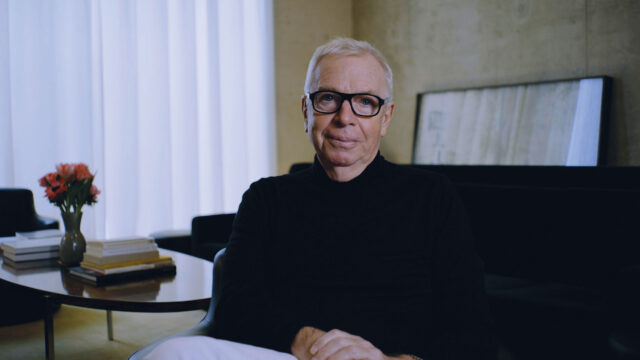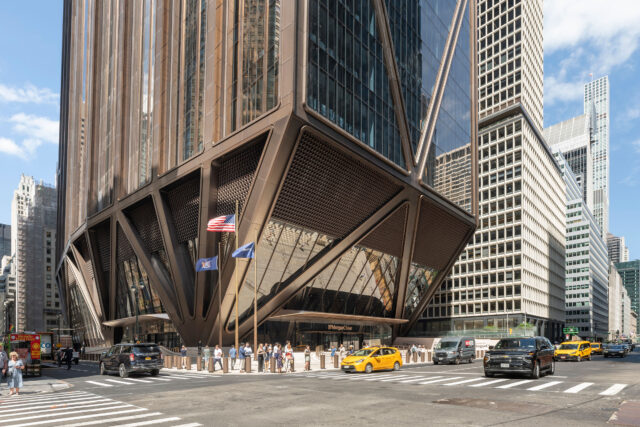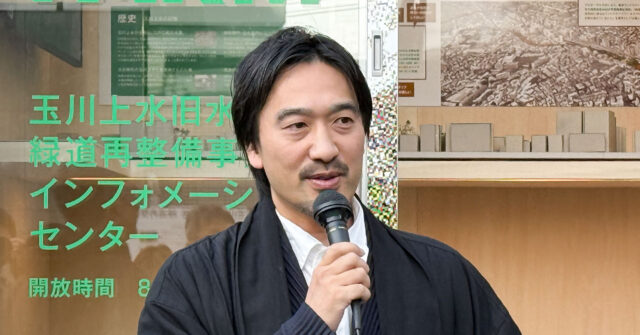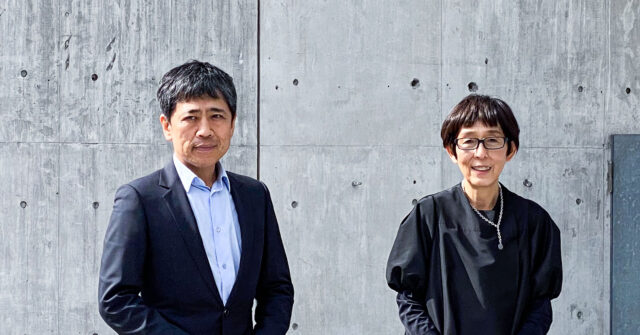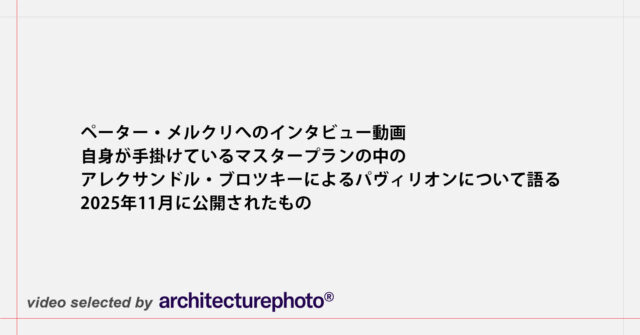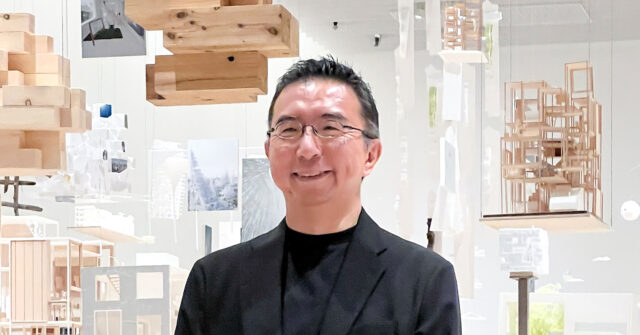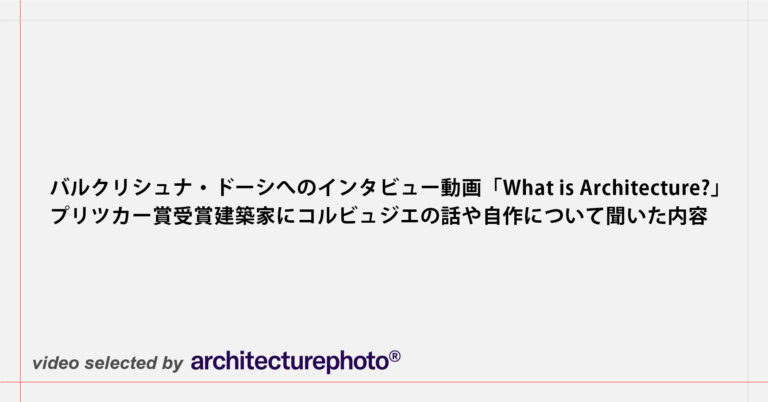
SHARE バルクリシュナ・ドーシへのインタビュー動画「What is Architecture?」。プリツカー賞受賞建築家にコルビュジエの話や自作について聞いた内容。英語字幕付
バルクリシュナ・ドーシへのインタビュー動画「What is Architecture?」です。2018年のプリツカー賞受賞建築家にコルビュジエの話や自作について聞いた内容です。M+の制作で2023年12月に公開されたものです。ドーシは、2023年1月に95歳で亡くなりました。動画は英語字幕付です。
(翻訳)
故バルクリシュナ・ヴィタルダス・ドーシ(1927-2023)は、20世紀を代表するインド人建築家のひとりです。2018年プリツカー建築賞を受賞したドーシは、建築をダイナミックに進化する実践として捉え、生活を豊かにし、変革する可能性を持ち、物理的な形だけでなく、その中に埋め込まれた根本的なアイデア、意図、意味についても表現する手段を提供しました。スイス系フランス人の建築家、都市計画家、デザイナーであるル・コルビュジエの指導を受け、ドーシは自分の建築活動に対する緻密なアプローチを培いました。2人はアーメダバードのミルオーナー協会のプロジェクトや、インドのチャンディーガルの都市計画と設計で協力することになりました。
ドーシが手がけた注目すべき設計のひとつに、アーメダバードにある学術機関CEPTのキャンパスがあります。キャンパスは、自然換気を促進し、堂々としたドアのない自由な空間を作ることで交流を育むように設計されました。キャンパスデザインに自然を取り入れるというドーシの献身は、敷地内の隅々まで樹木を配置したことに示されています。このキャンパスについて、ドーシはこう語っています。「敷地内には30~40本のマンゴーの木がありましたが、ニームの木に植え替えました。グアバの木もありました。私は、学生たちが昼食にその果物を食べることを想像していました。庭にいるような気分になるべきです。人々は木に登るべきです」
ドーシのデザインに対するユニークなアプローチは、芸術家M.F.フセインの作品を収めた地下ギャラリー、アムダバド・ニ・グーファにも表れています。このプロジェクトで、ドーシは伝統を否定し、流動性を受け入れ、光、形、構造が融合する体験的空間を作り出しました。アムダバド・ニ・グーファのデザインは、地下の洞窟や階段井戸からインスピレーションを得ており、ドーシはここで反射光を用いてソフトで優美な輝きを生み出し、彼のデザインにおいて光が中心的な役割を担っていることを強調しています。
ドーシは、建築とは単なる厳格な定義以上のものだと考えています。彼の考えでは、建築とは空間、光、ボリュームを混ぜ合わせたシンフォニーなのです。そのデザインの方法によって、彼は自然と建築の間につながりを築き、生命そのものとのつながりを表現し、人間の経験の媒体としての役割を果たしているのです。
(原文)
The late Balkrishna Vithaldas Doshi (1927—2023) was one of the most significant Indian architects of the twentieth century. Recipient of the 2018 Pritzker Architecture Prize, Doshi saw architecture as a dynamic and evolving practice that has the potential to enrich and transform lives, offering a means of expression, not solely about the physical form, but also about the underlying ideas, intentions, and meanings embedded within it.Under the tutelage of the Swiss-French architect, urban planner, and designer, Le Corbusier, Doshi cultivated a meticulous approach to his architectural practice. The two would work together on The Mill Owners’ Association project in Ahmedabad and the planning and design of the city of Chandigarh, India.
One of Doshi’s notable designs is the CEPT campus, an academic institution located in Ahmedabad. The campus is designed to promote natural ventilation and foster interaction by creating a free-flowing space without imposing doors. Doshi’s dedication to integrating nature into the campus design is exemplified by his meticulous placement of trees throughout the premises. In describing the campus, Doshi has said, ‘There were 30 to 40 mango trees on the site which have been replaced by neem trees. There were guava trees. I had imagined the students would eat the fruits for lunch. One should feel like one is in a garden. People should climb the trees.’
Doshi’s unique approach to design is evident in the Amdavad Ni Gufa, an underground gallery housing the works of artist M. F. Husain. With this project, Doshi rejected tradition and embraced fluidity, creating an experiential space where light, form, and structure converge. The Amdavad Ni Gufa’s design was inspired by underground caves and stepwells, it is here where Doshi employs reflected light to create a soft, ethereal glow, underscoring the central role light has in his designs.
Doshi considers architecture to be more than just rigid definitions. In his view, architecture is a symphony that blends spaces, light, and volume. By means of his designs, he establishes a link between nature and architecture, representing a connection with life itself and serving as a medium for human experience.

