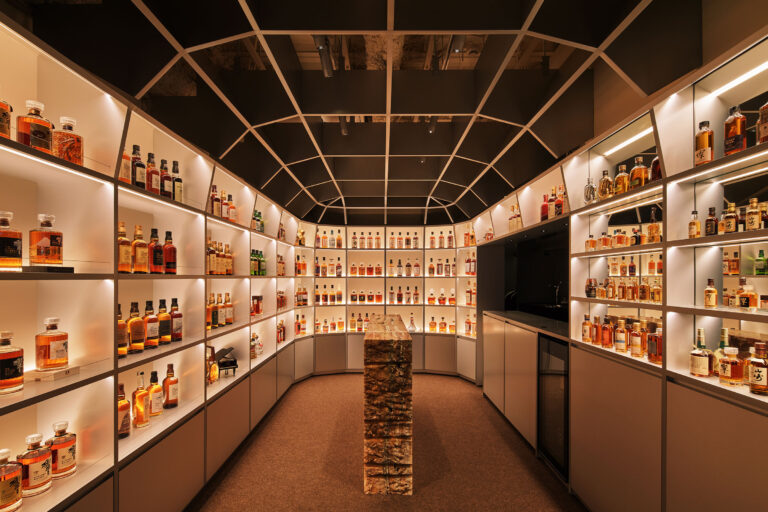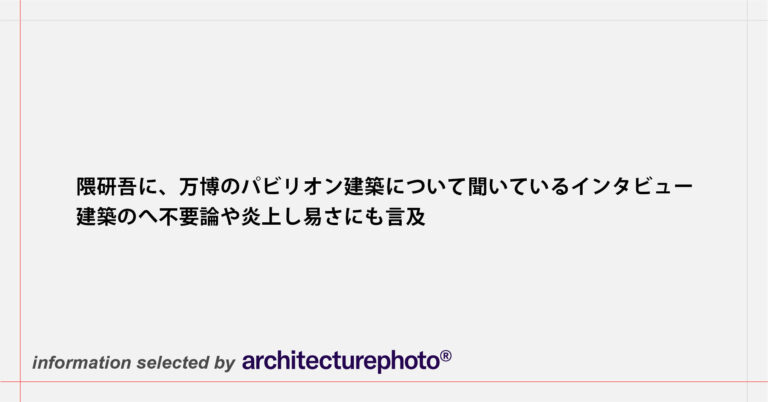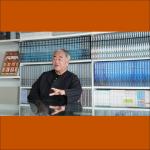
SHARE トラフ建築設計事務所による、東京・渋谷区の店舗「Whisky Bank Shibuya」。センター街に位置するウィスキー販売店。棚を空間全体を包み込むように配置し、琥珀色の瓶のライトアップで通行人の視線を引寄せる計画を考案。時を経た鉱物を用いたテーブルは熟成された商品との親和性も考慮




トラフ建築設計事務所が設計した、東京・渋谷区の店舗「Whisky Bank Shibuya」です。
センター街に位置するウィスキー販売店です
。建築家は、棚を空間全体を包み込むように配置し、琥珀色の瓶のライトアップで通行人の視線を引寄せる計画を考案しました。また、時を経た鉱物を用いたテーブルは熟成された商品との親和性も考慮されました。店舗の場所はこちら(Google Map)。
ジャパニーズウィスキーを中心に世界中の厳選されたボトルを取り揃える、高級ウィスキー販売店 「Whisky Bank」の関東初となる路面店の内装計画。渋谷のセンター街という若者の文化の発信地に位置し、間口2.7m・奥行6.5mという限られた空間が設計対象となった。
喧騒に包まれる周囲の環境、そして建物上階の存在感から一歩引くように、ファサードには柔らかく描かれた大きな円弧を採用。既存の黒い外装との対比により、落ち着いた佇まいを生み出している。
ライトアップされた透き通る琥珀色のボトルが、通りを行き交う人々の視線を引き寄せる。商品棚はシルバーの構造体で構成され、天井まで伸びて空間全体を包み込むように配置。その構造体と既存躯体の間には意図的に隙間を設け、浮遊感を演出している。
中央には、試飲用テーブルとして天然石の塊を据えた。このオニックスの一種である石材は、数千年の時を経た鉱物であり、長い時間をかけて熟成されるウィスキーと親和性を物語る。周囲のメタリックな色調の什器との対比により、空間の重心として存在感を放つ。
壁一面に並ぶウィスキーボトルは、棚の上下および前後から光を当てることで、ラベルだけでなくウィスキー本来の琥珀色が引き立つように設計。背景のベージュとの組み合わせにより、光と色の奥行きが生まれている。
足元には茶色のフェルト状カーペットを敷き、硬質な路面から足を一歩踏み入れた瞬間に、来訪者に柔らかな安心感をもたらす。
以下の写真はクリックで拡大します
















以下、建築家によるテキストです。
ジャパニーズウィスキーを中心に世界中の厳選されたボトルを取り揃える、高級ウィスキー販売店 「Whisky Bank」の関東初となる路面店の内装計画。渋谷のセンター街という若者の文化の発信地に位置し、間口2.7m・奥行6.5mという限られた空間が設計対象となった。
喧騒に包まれる周囲の環境、そして建物上階の存在感から一歩引くように、ファサードには柔らかく描かれた大きな円弧を採用。既存の黒い外装との対比により、落ち着いた佇まいを生み出している。
ライトアップされた透き通る琥珀色のボトルが、通りを行き交う人々の視線を引き寄せる。商品棚はシルバーの構造体で構成され、天井まで伸びて空間全体を包み込むように配置。その構造体と既存躯体の間には意図的に隙間を設け、浮遊感を演出している。
中央には、試飲用テーブルとして天然石の塊を据えた。このオニックスの一種である石材は、数千年の時を経た鉱物であり、長い時間をかけて熟成されるウィスキーと親和性を物語る。周囲のメタリックな色調の什器との対比により、空間の重心として存在感を放つ。
壁一面に並ぶウィスキーボトルは、棚の上下および前後から光を当てることで、ラベルだけでなくウィスキー本来の琥珀色が引き立つように設計。背景のベージュとの組み合わせにより、光と色の奥行きが生まれている。
足元には茶色のフェルト状カーペットを敷き、硬質な路面から足を一歩踏み入れた瞬間に、来訪者に柔らかな安心感をもたらす。
世界中から国産ウィスキーを求めて渋谷を訪れる来客に向け、限られた空間においても大胆に空間を包み込むような構成とし、現代的な店舗空間を実現した。
■建築概要
所在・会場:東京、渋谷
主要用途:店舗物販
施工:D.BRAIN
照明計画:BRANCH LIGHTING DESIGN
石材製作:関ケ原石材
延床面積:29.19㎡
設計期間:2024年11月~2025年2月
施工期間:2025年3月
写真:阿野太一
| 種別 | 使用箇所 | 商品名(メーカー名) |
|---|---|---|
| 内装・床 | 床 | タイルカーペット:TURBO TILE・7745(オーシマプロス) |
| 内装・家具 | 試飲用テーブル | オンダートオニックス(関ケ原石材) |
※企業様による建材情報についてのご意見や「PR」のご相談はこちらから
※この情報は弊サイトや設計者が建材の性能等を保証するものではありません
A high-end whisky shop that specializes in Japanese whisky while offering a carefully curated selection of bottles from around the world, Whisky Bank is opening its first street-level store in the Kanto region. The site, measuring 2.7 meters in width and 6.5 meters in depth, is situated along the bustling Center Street of Shibuya, a hub of contemporary youth culture.
In contrast to the lively urban context and the imposing presence of the building’s upper floors, the façade features a softly drawn, large arc. This element creates a calm and composed atmosphere through its contrast with the existing black exterior while the beautifully lit transparent amber whisky bottles catch the eyes of passersby.
Inside, the silver structural shelves stretch up to the ceiling, enclosing the space. A deliberate gap is left between this structure and the existing building framework creating a sense of floating lightness.
Centrally positioned within the store, a monolithic block of natural stone functions as a tasting table. This type of stone, a variety of onyx, is a rare mineral formed over thousands of years, an echo of the long-aging process of whisky itself. Its weighty presence, in contrast to the surrounding metallic tones, anchors the space.
Whiskey bottles, meticulously arrayed along an entire wall, are illuminated from multiple angles above, below, front, and rear accentuating not only the graphic labels but also the natural amber hues of the whisky. Combined with the beige background, this lighting design adds depth to the interplay of light and color.
For the flooring, we laid a brown, felt-like carpet, offering visitors a sense of soft comfort the moment they step off the hard surface of the urban pavement outside.
Aiming to attract an international clientele drawn to the allure of Japanese whisky in Shibuya, this store creates a bold, modern atmosphere that fully envelops visitors in its refined and immersive interior.
Whisky Bank Shibuya
Principle Use: SHOP
Construction: D.BRAIN
Lighting Design: BRANCH LIGHTING DESIGN
Stone Production: SEKISTONE
Building Site: Shibuya, Tokyo
Total Floor Area: 29.19 m2
Design Period: 11.2024.-02.2025.
Construction Period: 03.2025.
Photo: Daici Ano



















