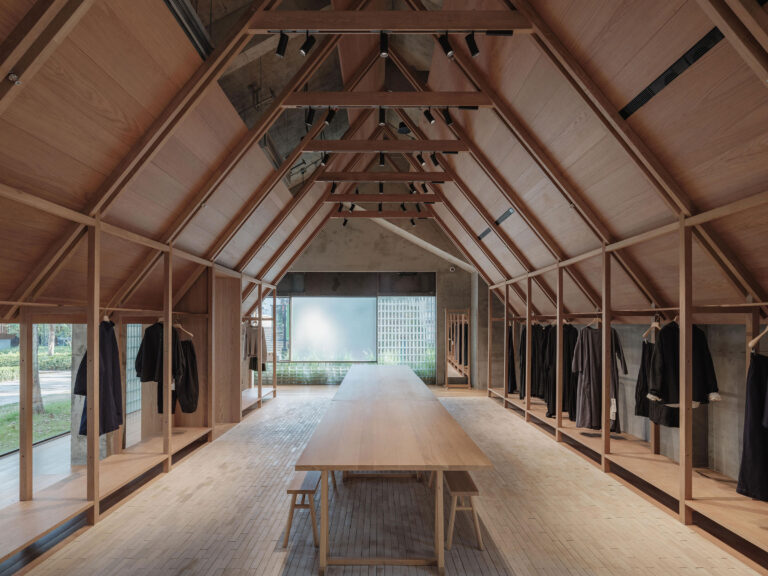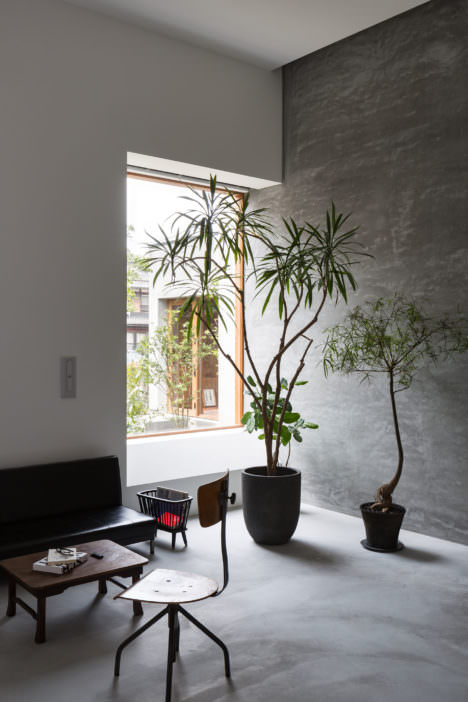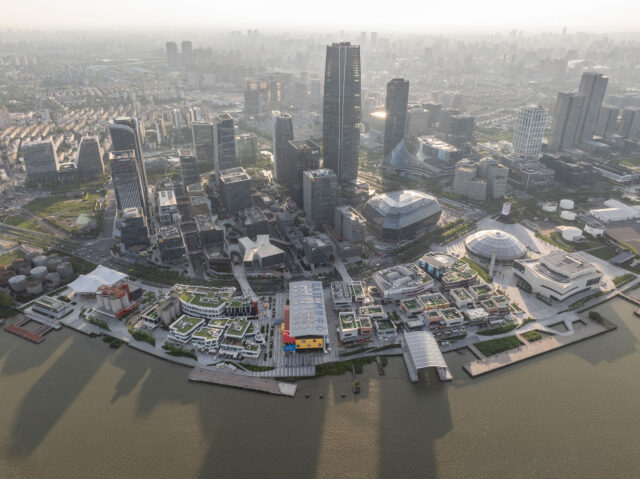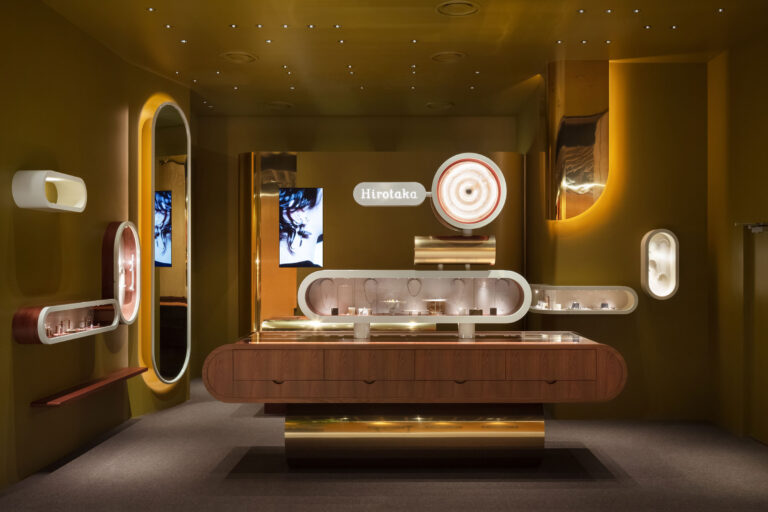
SHARE ネリ&フーによる、上海の店舗「インサイド / アウトサイド」。系列の2つのブランドの店舗を隣接して計画。“人間の根源的な空間”を探求し、より“原始的な存在の状態への回帰”を呼び起こす空間を志向。製品と呼応する“木造の小屋”と商品を輝かせる“洞窟の住居”を考案




ネリ&フーによる、上海の店舗「インサイド / アウトサイド ジスファン&ウーヴン・ムーンライト」です。
系列の2つのブランドの店舗を隣接して計画しました。建築家は、“人間の根源的な空間”を探求し、より“原始的な存在の状態への回帰”を呼び起こす空間を志向しました。そして、製品と呼応する“木造の小屋”と商品を輝かせる“洞窟の住居”を考案しました。
こちらは建築家によるテキストの翻訳です(文責:アーキテクチャーフォト)
インサイド / アウトサイド
ジスファン&ウーヴン・ムーンライト
上海で初の旗艦店をデザインしてから4年、ネリ&フーは再びジスファンと協力し、盤龍天地開発(Panlong Tiandi development)内にある2つの店舗のデュオを創り上げました。隣接する2つの空間は、ひとつはジスファン・ブティックのため、もうひとつは姉妹ブランドのウーヴン・ムーンライトのためのもので、それぞれが独自性を持ちながらも、互いに対話をしています。ジスファン・ブティックは内部に木造の家を含み、ウーヴン・ムーンライトはコンクリートの住居であり、それぞれが異なるブランド・アイデンティティと多様な空間的要件に合わせて作られています。
ジスファン・ブティックのデザインコンセプトは、すべての建築の基本的な原型とされるロジエの「原初の小屋(Primitive Hut)」に着想を得ています。装飾や様式を取り払った原初の小屋は、人間と自然界との関係を築き、シェルターの役割と自然とのつながりの両方を提供します。これは、リネン素材を日常生活と自然の文字通りの「糸」として捉えるというブランドの精神と一致しています。挿入された木造の構造体は、住まい、居住するための精神的な空間を形成すると同時に、製品を展示するための非常に機能的な要素でもあります。ホワイトオークは自然の木目と色をそのまま残し、床には手作りのセラミックタイルを組み合わせています。これらの温かみのある素材が、リネン製品の質感と調和しています。上部の傾斜屋根は空間の高さを最大限に活用し、人々がこの広々とした聖域を楽しめるようにしています。一方で、ファサードから差し込む柔らかな光と切り取られた眺めが、外のにぎやかな商業通りとの穏やかなつながりを生み出しています。
姉妹ブランドのウーヴン・ムーンライトのために、ネリ&フーは対照的に、コンクリートでできた洞窟のようなシェルターを作ることを選びました。木型枠の跡を残したテクスチャーのコンクリート壁がメインの展示エリアを取り囲み、展示用のニッチが彫り込まれ、半透明のリネンカーテンがあしらわれ、特注のウォールナット製収納家具が設置されています。柔らかな繊維、温かみのある木材、そして洗練されたディテールが、粗いコンクリートと対比されています。次に、来訪者は二方向に傾斜した天井(ダブルピッチ)を持つ非常に天井の高い次の空間へと、ふらりと足を踏み入れるかもしれません。「屋根」に設けられた開口部から光が差し込み、時間の経過や季節ごとの天候の変化に応じて、空間と衣服が無数の鮮やかな表現とともに生き生きと輝きます。
木造の小屋と洞窟の住居の両方において、ネリ&フーは人間の根源的な空間を探求しており、より原始的な存在の状態への回帰を呼び起こしています。ネリ&フーは願っています。人々がジスファンのリネン生地に触れたとき、彼らの気分や精神が都市環境を超えて、自然へと回帰することを。
インサイド / アウトサイド(ジスファン)
以下の写真はクリックで拡大します


















インサイド / アウトサイド(ウーヴン・ムーンライト)
以下の写真はクリックで拡大します








video©Jeremiah Neri Studio
以下、建築家によるテキストです。
Inside/Outside
Jisifang & Woven Moonlight
Four years since designing their first ever flagship store in Shanghai, Neri&Hu once again collaborates with Jisifang to create a duo of two shops located in the Panlong Tiandi development. The two adjacent spaces, one for Jisifang Boutique and the other for its sister brand Woven Moonlight, are each unique, yet dialogue with each other. Jisifang Boutique contains a wooden house within it, while Woven Moonlight is a concrete dwelling, each is tailored to their distinct brand identities and varying spatial requirements.
For Jisifang Boutique the design concept is inspired by Laugier’s “Primitive Hut,” said to be the fundamental prototype of all architecture. Stripped of decoration and style, the primitive hut establishes a relationship between humans and the natural world, providing both shelter and a connection to nature. This aligns with the brand’s ethos of linen material as the literal thread between daily life and nature. The inserted wooden structure forms a spiritual space to dwell and inhabit, but is also a very functional element for displaying products. White oak retains its natural grain and color, paired with handmade ceramic tiles on the floor, together these warm materials compliment the textures of the linen products. The sloping roof above utilizes the full height of the space, for people to enjoy this spacious sanctuary, while the filtered light and framed views on the facade provide a gentle connection to the bustling retail street outside.
For sister brand Woven Moonlight, Neri&Hu chooses to create, in contrast, a cave-like shelter made of concrete. As the wood-form textured concrete walls enclose the main display area, niches are carved out for display and lined with translucent linen curtains, with custom-built walnut cabinetry. The soft textiles, warm timber, and refined details are juxtaposed against the rough concrete. Next, visitors may wander into the next space that is very high with a double pitch sloped ceiling. The openings on the “roof” allow light to pour in, and as the day progresses, in different seasonal weather conditions, the space and garments come alive with countless vivid expressions.
In the case of both the wooden hut and the cave dwelling, Neri&Hu is exploring the original space of our humanity, harkening a return to a more primitive state of being. Neri&Hu hopes that when people touch the linen fabric of Jisifang, their mood and spirit may transcend the urban environment, back to nature.
■建築概要
Inside/Outside
Jisifang & Woven Moonlight
───
Site Address
Woven Moonlight Store: SD101 Panlong Tiandi Cross Street, No. 8 Lane 123 Panding Road, Qingpu District, Shanghai
Jisifang Panlong Store: SD103 Panlong Tiandi Cross Street, No. 8 Lane 123 Panding Road, Qingpu District, Shanghai
Date of Completion: 2023
Client: Jisifang
Project Type: Facade, Interior, Product Design
Program: Retail
Gross area:
Woven Moonlight Panlong Store: 200 sqm
Jisifang Panlong Store: 110 sqm
───
Partners-in-charge: Lyndon Neri, Rossana Hu
Associate-in-charge: Siyu Chen
Design team (by alphabet): Greg Wu, Jinghan Li, Nicolas Fardet, Sanif Xu, Shuang Wu, Yinan Zhu, Yoki Yu
───
Interior design: Neri&Hu Design and Research Office
FF&E design and procurement: Design Republic
───
Consultant
Lighting Consultant: DLX Lighting Design
───
Contractor
Contractor (GC): Nantong Huaqiang Construction






















