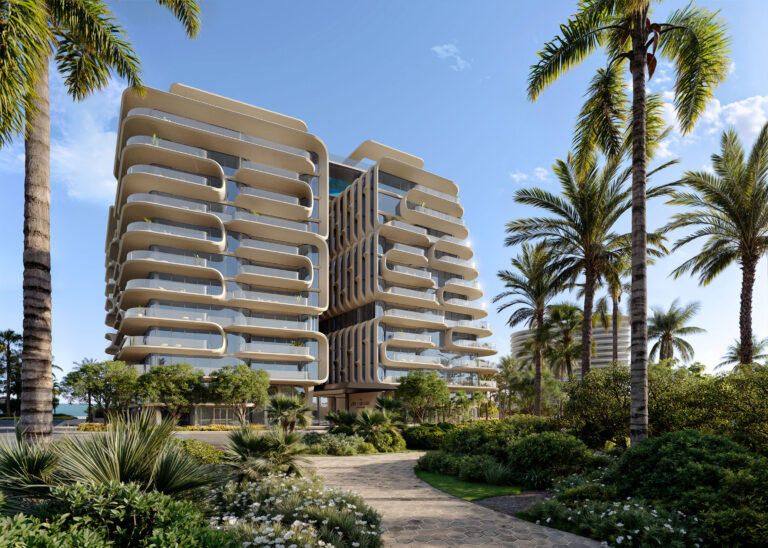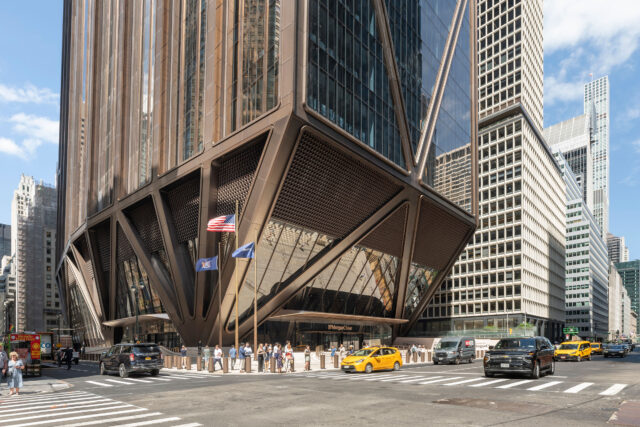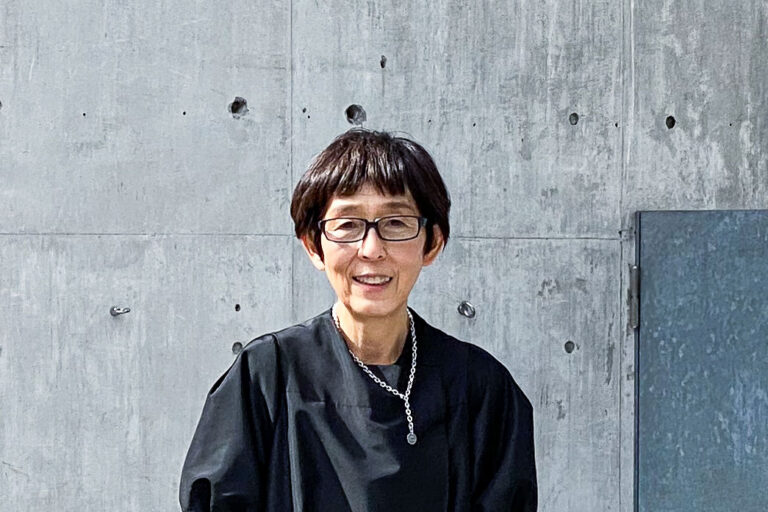
SHARE ザハ・ハディド・アーキテクツによる、アメリカ・フロリダの集合住宅「ザ・デルモア」。ビーチサイドでの計画。地域の建築様式“マイアミ・モダン”を参照した外観で、建物を”キャニオン”で二分割して全住戸に自然光を取込む建築を考案。気象条件の解析をデジタルモデルに適用して設計案の洗練も実施



ザハ・ハディド・アーキテクツによる、アメリカ・フロリダの集合住宅「ザ・デルモア」です。
ビーチサイドでの計画です。建築家は、地域の建築様式“マイアミ・モダン”を参照した外観で、建物を”キャニオン”で二分割して全住戸に自然光を取込む建築を考案しました。また、気象条件の解析をデジタルモデルに適用して設計案の洗練も実施されました。
こちらはリリーステキストの翻訳です(文責:アーキテクチャーフォト)
ザ・デルモアが基礎工事の許可を取得
ザ・デルモアは、フロリダ州サーフサイドの町から基礎工事の許可を取得しました。この許可により、今秋に敷地の深層混合処理(DSM)工事が完了した直後に杭打ち工事を開始することが可能になります。
DSM(深層混合処理)は、従来の杭打ち工法による振動や地下水への影響を回避し、混合作業中のリアルタイムな品質管理を可能にするとともに、海岸沿いの建築物における長期的な構造的安定性も確保します。これまでに、世界最大の地盤工学専門業者であるケラー・ノースアメリカ(Keller North America)は、ザ・デルモアのDSM工事の30%以上を完了しており、地盤を安定させ、当該敷地の沿岸環境に最適な防水性の高い外周部を形成しています。
サーフサイドのビーチに位置するザ・デルモアの設計は、その立地と環境によって定義されています。ザハ・ハディド・アーキテクツ(ZHA)によるこの海沿いの敷地の詳細な分析では、年間を通じた日射量、気温、湿度、卓越風、大気質、降雨量の変化に加え、地盤や海の状態の毎日の変動がマッピングされました。
ZHAは、これらの包括的なデータセットを複雑なデジタルモデルに適用することで、住民の快適性を高め、各住戸からの眺望を最適化し、マイアミの年間250日もの晴天と熱帯モンスーン気候のもとで建物の性能を最大限に引き出すよう、設計を発展と洗練をさせました。
各住戸のゆとりある居住空間によって、奥行きのある床面構成が生み出されており、ザ・デルモアの設計では、建物全体を中央の「キャニオン(峡谷)」で二つに分割しています。このキャニオンが、各住戸のすべての居住空間に自然光があふれることを確実にしています。
建物の外部ファサードに設けられた広々としたテラスが、各住戸の居住空間を屋外へと広げ、息をのむような海とビスケーン湾の眺望を提供しています。
ザ・デルモアの表情豊かなファサードは、この地域に根ざしたマイアミ・モダン(MiMo)建築様式に見られる、著名なミッドセンチュリーのサブトロピカル・モダニズムの影響を受けています。幅広く幾何学的な外部の日除けに彫刻的な形状やパターンを取り入れ、さらに屋根付きのギャラリーや囲まれた中庭、流動的な内部空間を組み合わせることで、この街特有のサブトロピカル・モダニズムは、地域の気候に対応することを目的としてマイアミ初期のアール・デコ建築から発展しました。
ザ・デルモアの内側ファサードに施された彫刻的な「フィン」が、中央のキャニオン内に独自のリズムを生み出しています。各住戸の居住空間の奥深くまで自然光を導き入れるとともに、このフィンの形状はプライバシーを確保し、海や都市のスカイラインへと視線を誘導するように作られています。
ザ・デルモアの海と都市に面した外部ファサードには彫刻的なバルコニーが組み込まれており、各住戸の広々とした屋外リビング空間を形づくるとともに、プライバシーも確保しています。反復を避けるために縦に整列することのないこれらのバルコニーの曲線的な形状は、この地域の建築的伝統を参照しながら、開発全体における流れるようなデザイン言語を継承しています。
ザ・デルモアのビーチにある砂が、これらの精密に設計されたファサードの特徴的な色調と質感を決定づけました。隣接する砂丘やビーチのこうした独自の特徴を反映するように依頼されて設計されたバルコニーの流れるような構成は、その手すりに、砂の中のさざ波を模した緩やかな波の形を取り入れています。
これらの丹念に仕上げられたファサードの素材感は、ザ・デルモアをサーフサイドのコミュニティに深く根付かせ、世界的に知られるこの海岸線における朝日、日中、夕暮れ時の多様な光を温かく映し出します。
ザ・デルモアの北棟と南棟の各階は通常2戸に分かれていますが、最上階の2フロアは各階に1戸のみ配置されています。友人や家族を招いて大人数の集まりを開く際に備え、2階には居住者用のゲストスイートも用意されています。隣接する建物との十分な距離を確保していることで、ザ・デルモアの広々とした回り込み型のバルコニーは、すべての居住者に海と都市のスカイラインを一望できる眺望を提供します。
ザ・デルモアのインテリアも、この流れるような建築デザインの言語を継承しています。ZHAによるこれらのオーダーメイドのシグネチャーデザインは、豊かな素材の組み合わせで構成されており、何世代にもわたる伝統と卓越した技を受け継いだ熟練の職人たちによって、最高級の寄木細工、金属加工、石の彫刻として精密に仕上げられています。
屋上のサンデッキからは、東側に広がる海のパノラマビューと、西側に広がるビスケーン湾とマイアミのスカイラインに沈む夕日の絶景を遮ることなく楽しめます。サンデッキにはガラスで囲まれたスイミングプールが設けられており、北棟と南棟の間をまたぐように組み込まれています。居住者のウェルビーイングを高めるためのさらなる設備として、ザ・デルモアには、海とビーチを望む熱帯の造園庭園、日陰の中庭、サンテラス内に、フィットネスセンター、スパ、ヨガスタジオ、25ヤードの屋内ラッププールが備えられています。
インディアン・クリークとバル・ハーバーに隣接するサーフサイドのザ・デルモアは、ドバイに本社を置くDAMACインターナショナルによるアメリカ初のプロジェクトであり、ロンドン、トロント、モルディブなど世界各地で高い評価を受けている同社の開発物件に新たに加わります。
以下の写真はクリックで拡大します








以下、リリーステキストです。
The Delmore receives foundation permit
The Delmore has been issued its foundation permit from the town of Surfside, Florida. The permit enables piling works to commence immediately after the site’s deep-soil mixing (DSM) works finish this autumn.
DSM avoids the vibration and water table impacts of traditional pile driving, enabling real-time quality control during mixing, as well as ensuring the long term structural integrity of beachfront builds. To date, Keller North America, the world’s largest geotechnical contractor, has completed more than 30% of The Delmore’s DSM works to stabilise the soil and create a watertight perimeter optimal for the site’s coastal conditions.
Situated on the beach at Surfside, The Delmore’s design is defined by its location and environment. Zaha Hadid Architects’ (ZHA) detailed analysis of the oceanfront site mapped fluctuations in solar radiation, temperature, humidity, prevailing winds, air quality, rainfall, in addition to the variable ground and sea conditions throughout every day of the year.
Applying these comprehensive datasets to complex digital models, ZHA has developed and refined the design to enhance the comfort of residents, optmise views from each apartment, and maximise the building’s performance within Miami’s 250 days of annual sunshine and its tropical monsoon climate.
With the generous living accommodation of each residence generating deep floorplates, The Delmore’s design divides the development into two halves separated by a central ‘canyon’ that ensures all living areas of each apartment are flooded with natural light.
Expansive terraces on the external facades extend the living areas of every residence outdoors, giving breathtaking views of the ocean and Biscayne Bay.
The Delmore’s expressive facade is informed by the renowned mid-century Subtropical Modernism of the region’s Miami Modern (MiMo) architectural genre. Incorporating sculptural forms and patterning within wide, geometric external shading, in addition to covered galleries, sheltered courtyards and free-flowing interior spaces, the city’s unique Subtropical Modernism evolved from Miami’s earlier Art Deco architecture specifically to address the region’s climate.
The sculpted ‘fins’ of the Delmore’s inner facades generate a distinctive rhythm within the central canyon. Bringing natural light deep into the living spaces of each apartment, the fins’ geometries have been crafted to ensure privacy and to focus views towards the ocean or city skyline.
The Delmore’s external facades facing the ocean and city incorporate sculptural balconies which define the large outdoor living areas of each residence and also maintain privacy. Never aligning vertically to avoid repetition, the curvilinear forms of these balconies reference the region’s architectural history and continue the fluid design language of the development.
The sand within the beach at The Delmore determined the characteristic colour palate and texture of these precision-engineered facades. Commissioned to echo these unique qualities of the adjacent dunes and beach, the fluid composition of the balconies incorporates gentle waves within their balustrades that emulate ripples within the sand.
The materiality of these crafted facades embeds The Delmore within its Surfside community and warmly reflects the variety of light throughout each sunrise, daytime, and sunset on this internationally renowned coastline.
Floors of The Delmore’s North and South wings are typically divided into two units, while the top two floors house only one unit per floor. Guest suites are also provided on the second floor for residents when hosting larger gatherings of visiting friends or family. With its extended distance from adjacent properties, The Delmore’s large, wrap-around balconies give all residents extensive views of the ocean and city skyline.
The Delmore’s interiors continue this fluid architectural language. These bespoke signature designs by ZHA are composed in a rich material palette and precision-crafted in the finest marquetry, metalwork and carved stone by skilled artisans working with generations of tradition and unrivalled expertise of their craft.
A rooftop sundeck gives panoramic views of the ocean to the east, and uninterrupted views of the sun setting over Biscayne Bay and Miami skyline to the west. The sundeck incorporates a swimming pool enclosed in glass which spans between the North and South wings. Further amenities for residents’ well-being include a fitness centre, spa, yoga studios and indoor 25-yard lap pool within The Delmore’s landscaped tropical gardens, shaded courtyards and sun terraces overlooking the ocean and beach.
Adjacent to Indian Creek and Bal Harbour, The Delmore in Surfside is the first project by DAMAC International in the United States, joining the Dubai-headquartered company’s acclaimed developments in global destinations that include London, Toronto and the Maldives.
■建築概要
Project Team
Architect: Zaha Hadid Architects
ZHA Principal: Patrik Schumacher
ZHA Director: Chris Lepine
ZHA Project Director: Eva Tiedemann
ZHA Project Associate: Oliver Bray
ZHA Project Team: Aditya Bhosle, Sam Butler, Inês Fontoura, Maria-Christina Manousaki,Anastasiia Metelskaia, Haseef Rafiei, Sonia Renehan, Dhruval Shah, Theodor Wender
ZHA Competition Directors: Chris Lepine, Paulo Flores
ZHA Competition Project Directors: Eva Tiedemann, Oliver Bray
ZHA Competition Project Leads: Sven Torres, Aditya Bhosle
ZHA Competition Team: Sam Butler, Saman Dadgostar, Inês Fontoura, Kar-Hwa Ho, Maria-Christina Manousaki, Chhavi Mehta, Anastasiia Metelskaia, Ganesh Nimmala, Rory Noble-Turner, Ripple Patel, Irena Predalic, Haseef Rafiei, Dhruval Shah, Hunter Sims, Billy Webb,Yuxuan Zhao
ZHA Interiors Project Director: Kar-Hwa Ho
───
Consultants
Executive Architect: O’Donnell Dannwolf + Partners (ODP)
Architect of Record: O’Donnell Dannwolf + Partners (ODP)
Structural Engineers: Thornton Tomasetti
Quantity Surveyor: N.A.
Cost Consultants: N.A.
Environmental Consultant: CodeGreen
Façade Engineering: Newtecnic (for SD) / Facade + Envelope Engineering Consultants (for CDs)
M&E Engineering: MG Engineering, D.P.C.
MEP: MG Engineering, D.P.C.
Transport Consultant: KBP Consulting
Fire Engineer: MG Engineering, D.P.C.
Landscape Consultant: Savino & Miller Design Studio (Concept Stage) / CLAD LandscapeArchitecture (SD onwards)
Lighting Design: Light Direction (FOH), MG Engineering, D.P.C. (BOH), CLAD (Landscape)
Acoustic Consultant: Trinity Consultants
Façade Access and Maintenance: Lerch Bates
Wind Engineering: CPP Wind Engineering Consultants
Interior Design: Hirsch Bedner Associates (Amenities and Residential Units): Zaha HadidArchitects (Entrance Lobby)
Pool Consultant: Aquadynamics Design Group, Inc
Life Safety/ Code/ ADA: SLS Consulting, LLC / Socotec
Civil + Coastal Construction: Ocean Engineering
Technology Consultant: MGE Unified Technologies






















