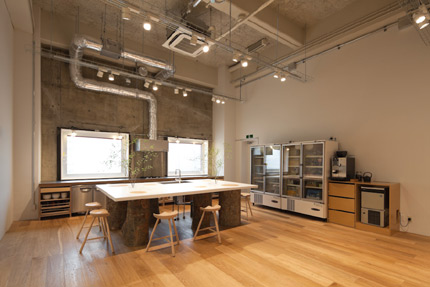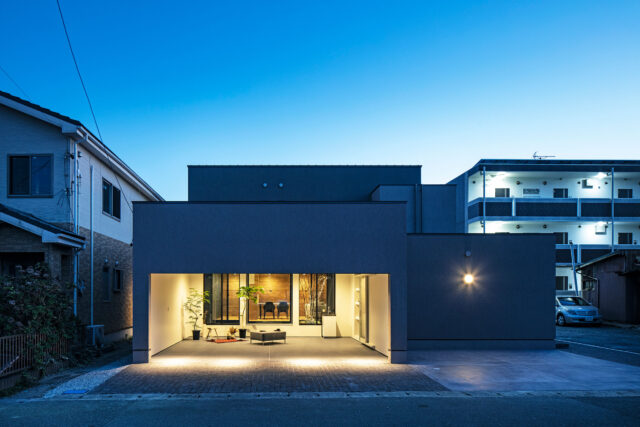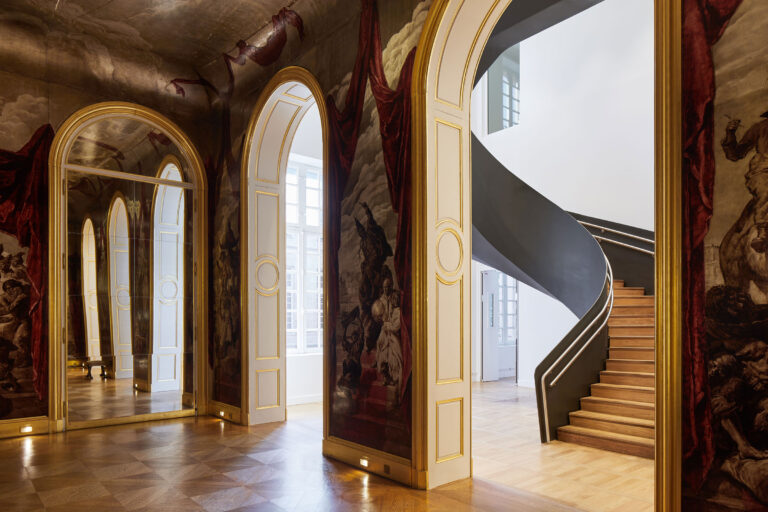
SHARE 伊達翔+後藤周平による、兵庫・神戸市の住宅「公園に暮らす家」



伊達翔+後藤周平が設計した、兵庫・神戸市の住宅「公園に暮らす家」です。
1170年の歴史を持つ弓弦羽神社の参道入口にもなっている、地域住民に親しまれた公園に面する住宅。公園の外周には大木が配され、四季の移ろいが感じられる花々が美しく咲き誇る。この公園と共に暮らす生活をイメージした。
敷地は公園前から道路を挟んだ南側に位置する、間口5m奥行17mという鰻の寝床形状。
この細長い敷地の最奥まで、どのように公園の風景を取り込むかが課題となった。そこで水平方向では、狭い間口をあえて縦長に分割し、西側に水回りや階段を集約。東側に公園から奥庭まで抜けるオープンな筒状の床を3層確保した。
さらに分割したボリュームを南北にずらし、そこで生まれた余白を公園から距離を置いたアプローチとL型に囲まれたベランダとした。ベランダは浴室やキッチン、サニタリー、奥庭に面したプライベートな場となり、また南側からの日照や通風を確保する役割を果たしている。
構造は、公園の連続する樹木の幹と呼応する軽やかな木造在来工法を選択。公園から続く筒状の空間の中に柱、梁、筋交いの架構を連続的に見せることで、公園の木々が室内にまで入り込むように意識した。さらに公園の大木が最も美しく見えるレベルをアイレベルに合わせることで、緑が直接視界に飛び込んでくる。
以下の写真はクリックで拡大します






























以下、建築家によるテキストです。
ずれと抜けで緑を取り込む
1170年の歴史を持つ弓弦羽神社の参道入口にもなっている、地域住民に親しまれた公園に面する住宅。公園の外周には大木が配され、四季の移ろいが感じられる花々が美しく咲き誇る。この公園と共に暮らす生活をイメージした。
敷地は公園前から道路を挟んだ南側に位置する、間口5m奥行17mという鰻の寝床形状。
この細長い敷地の最奥まで、どのように公園の風景を取り込むかが課題となった。そこで水平方向では、狭い間口をあえて縦長に分割し、西側に水回りや階段を集約。東側に公園から奥庭まで抜けるオープンな筒状の床を3層確保した。
さらに分割したボリュームを南北にずらし、そこで生まれた余白を公園から距離を置いたアプローチとL型に囲まれたベランダとした。ベランダは浴室やキッチン、サニタリー、奥庭に面したプライベートな場となり、また南側からの日照や通風を確保する役割を果たしている。
垂直方向では、公園側のリビングの吹き抜けや奥庭に面したベランダの吹き抜け、3階の床スラブのずれにより、住宅内部だけでなく外部の公園や奥庭へとさまざまな角度で視線が抜ける仕掛けをつくった。
構造は、公園の連続する樹木の幹と呼応する軽やかな木造在来工法を選択。公園から続く筒状の空間の中に柱、梁、筋交いの架構を連続的に見せることで、公園の木々が室内にまで入り込むように意識した。さらに公園の大木が最も美しく見えるレベルをアイレベルに合わせることで、緑が直接視界に飛び込んでくる。
このように上下階や屋内外を伸びやかに繋げ、立体的に公園の環境を取り込むことで、公園と室内の境界が曖昧になり、公園に暮らすような住空間を目指した。
■建築概要
公園に暮らす家
設計:伊達翔+後藤周平
構造設計:高橋俊也構造建築研究所
所在地:兵庫県神戸市
用途:専用住宅
構造:木造在来工法
敷地面積:85.37㎡
建築面積:51.05㎡
延床面積:117.57㎡
竣工:2018年7月
写真撮影:長谷川健太
伊達翔
1984年奈良県生まれ/2006年京都工芸繊維大学工芸学部造形工学科卒業/2009年大阪大学大学院修士課程修了/2009年大林組入社/現在、大林組大阪本店建築設計部副課長
後藤周平 / 後藤周平建築設計事務所
1982年静岡県生まれ/2006年京都工芸繊維大学工芸学部造形工学科卒業/2008年同大学大学院修士課程修了/中山英之建築設計事務所を経て2012年後藤周平建築設計事務所を設立
| 種別 | 使用箇所 | 商品名(メーカー名) |
|---|---|---|
| 外装・壁 | 外壁1 | ガルバリウム波板大波、小波 |
| 外装・壁 | 外壁2 | 杉板下見張り170幅、90幅 |
| 内装・床 | 床1 | |
| 内装・床 | 床2 | |
| 内装・壁 | 壁 | PB t=12.5 AEP |
| 内装・天井 | 天井 | PB t=12.5 AEP[一部 PBt=9.5増し張り] |
| 内装・キッチン | キッチン | |
| 内装・水廻り | 手洗い水栓 | |
| 内装・水廻り | 手洗器 |
※企業様による建材情報についてのご意見や「PR」のご相談はこちらから
※この情報は弊サイトや設計者が建材の性能等を保証するものではありません
House for Living in the Park
Bringing the Greenery into the House through the Gaps and Openings.
The house faces a park frequented by residents of the community and serving as an entry point to an approach to Yuzuruha Shrine with a 1170-year history. Large green trees are lined up on the edge of the park and flowers blooming beautifully mark changes of four seasons. We envisioned a “life with the park” in designing this house.
The narrow and long site, 5m wide and 17m long, is located across the street from the park on the south side. We focused on how to bring in the view of the park all the way to the end of the narrow and long site. In terms of plan, the narrow and long space is deliberately divided in the longitudinal direction and kitchen, bathroom and stairs are concentrated on the west side, while three layers of open tunnel-like spaces connecting the park and the backyard are stacked the east side. The volume is divided and staggered in the north-south direction, and the marginal spacesbecomes an entrance set back from the park and a balcony enclosed by the L-shaped wall. Verandas facing the bathroom, kitchen, washroom, and backyard serve as private places, while bringing in natural light and winds at the same time.
In terms of section, spaces are composed in such a way that one can have views not only of the interior but also towards the park outside and the backyard through the void space in the living room on the park side, the void space in the veranda facing the backyard, and through the gap created by setting back the third floor slab.
In terms of structure, we chose a conventional wood post and beam structure that conveys a sense of lightness and resonates with rows of tree trunks in the park. Our idea was to create an impression that rows of trees in the park continue into the house by installing a series of posts, beams, and braces in the tunnel-like spaces continuing from the park. Moreover, floor levels are adjusted so that one’s eye level is set at the height where lush greenery of large trees can be directly seen in the most beautiful way.
We aimed to create a living space as if living in the park by seamlessly connecting lower and upper floors as well as inside and outside, bringing the park environment into the entire space, and blurring the boundary between the park and the interior.
House for Living in the Park
use: residence
location: Kobe,Japan
structure: wood
site area: 85.37m2
building area: 51.05m2
total floor area: 117.57m2
complete: august 2018
architectural design: Sho Date + Shuhei Goto / Shuhei Goto Architects
structural design: Shunya Takahashi
photography: Kenta Hasegawa

























