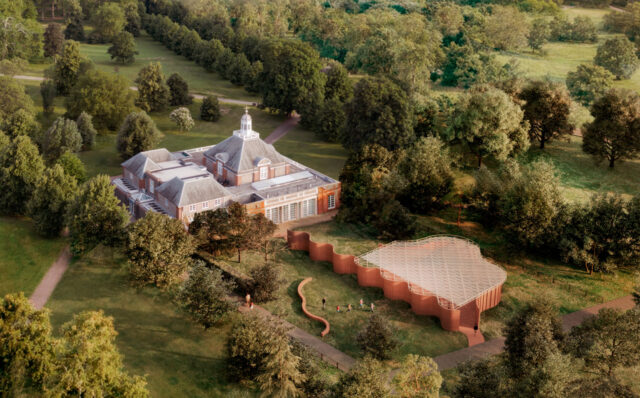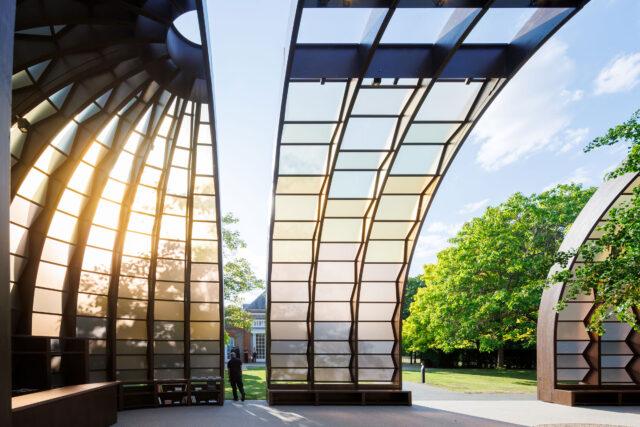
SHARE リナ・ゴットメによる、サーペンタイン・パヴィリオン2023「A table」。世界中から毎年一組の設計者が選ばれ建設される期間限定の建築。食事と対話をテーマとして、マリの伝統建築を参照した低い屋根や円形テーブルで交流の促進を意図。周辺環境との呼応や持続可能性も考慮




リナ・ゴットメが設計した、イギリス・ロンドンのサーペンタイン・パヴィリオン2023「A table」です。
世界中から毎年一組の設計者が選ばれ建設される期間限定の建築です。建築家は、食事と対話をテーマとして、マリの伝統建築を参照した低い屋根や円形テーブルで交流の促進を意図しました。また、周辺環境との呼応や持続可能性も考慮されています。公開期間は2023年6月9日~10月29日まで。公式ページはこちら。
こちらはリリーステキストの翻訳です
サーペンタイン・パヴィリオン2023のデザインは、建築家リナ・ゴットメの「地球との原初的な関係を持続可能なものに発展させたい」という願望から生まれました。
ゴットメの地中海の伝統や 時事問題、政治、個人的な生活、夢などについてテーブルを囲んで活発に議論することからインスピレーションを受け、パヴィリオンのタイトルは「A table」と名付けられました。それは、フランス語で「一緒にテーブルに座って食事をし、対話をしよう」という意味です。そのため、パヴィリオンのインテリアには外周に沿って円形のテーブルが設置されています。そして、私たち招待し、新しい関係を築くための交流の場を提供します。食べ物をケアの表現と考え、テーブルを囲んで和やかなひとときを提供します。ゴットメは、アイデアをシェアする私たちを歓迎します。それは、関心事、喜び、不満、責任、伝統、文化の記憶、歴史などを共有することです。
ゴットメは、自身の建築に対するアプローチを「未来の考古学」と定義しています。バイオ素材や低炭素素材を主に使用したサーペンタイン・パヴィリオン2023は、彼女のサステナビリティへの関心を引き継ぎ、周囲の歴史や自然環境と対話しながら空間をデザインしています。パヴィリオンの形状は、公園の木々のキャノピーの形に呼応しています。構造体の外周を囲む木製の内部梁は、細い木の幹のように見え、梁の間にある透かしパネルは、植物のような切り抜き模様で、通風と自然光の取り込みに役立っています。パヴィリオンのプリーツルーフは、ヤシの葉の構造から着想を得ており、中央のライトウェルは、空間と環境との一体感を高めています。控えめで低い屋根は、トグナからヒントを得ています、西アフリカのマリにあるトグナという建築物は、伝統的にコミュニティの集まりに使われ、時事問題を話し合ったり、日陰を作って暑さを和らげたりするのに役立っています。これらの建築物は、屋根が低いため、人々が穏やかに座り、議論の間合いを取ることを促します。
このデザインでゴットメは、もともと茶室だったサーペンタイン・サウスの建物の歴史にも敬意を表しています。ジェームズ・グレイ・ウェストの設計で、1934年にオープンしたこの建物は、1970年にアートギャラリーに改装されました。1960年代前半までの夏季には、カフェの客席は現在のパビリオンがある芝生広場にも広がっていました。このような歴史からインスピレーションを受けたゴットメは、パビリオンのカフェのメニューをデザインプロセスに取り入れ、地元の旬の食材を使った地中海風の料理を提供します。
パヴィリオンのための新しいサウンドスケープは、リナ・ゴットメのスケッチや建築資料、アトウイが現在行っているアラブの古典音楽と農村音楽の研究に基づいて、アーティストで作曲家のタレク・アトウイによって作られました。ジャドとタレク・アトゥイによる「Dawn chorus」は、オスマン・アゾリド(モロッコ、ワルザザット)の合唱団によるベルベルの聖歌をフィーチャーしており、ブルームバーグ・コネクツのサーペンタインの案内で聴くことができます。
リナ・ゴットメ(1980年生まれ、レバノン、ベイルート)は、フランスのパリでリナ・ゴットメ建築事務所を主宰し、アート、建築、デザインの交差点で作品を世に送り出しています。彼女のデザインは、「未来の考古学」として編成されており、すべてのプロジェクトは、歴史的、物質的に敏感な徹底的な調査によって、自然との完全な共生を実現しています。
彼女のデザインは、ベイルートでの生活体験(不安のパリンプセスト)を反映したものです。彼女のデザインは、「未来の考古学」として編成されており、すべてのプロジェクトは、歴史的、物質的に敏感な徹底的な調査研究の後、自然との完全な共生を実現します。
ゴトメのプロジェクトには、エストニア国立博物館(Afex 2016グランプリ&ミース・ファン・デル・ローエ・ノミネート)、レバノンのベイルートの工芸品タワーとギャラリースペース「ストーンガーデン」(Dezeen 2021 Architecture of the year Award)などがあります。
以下の写真はクリックで拡大します








以下、建築家によるテキストです。
The design of the Serpentine Pavilion 2023 emerges from architect Lina Ghotmeh’s aspiration to develop our primal relationship with the Earth into a sustainable one.
Inspired by Ghotmeh’s Mediterranean heritage and lively discussions around the table over current affairs, politics, personal lives, and dreams, the Pavilion is titled A table – a French call to sit together at the table to share a meal and enter into dialogue. As such, the interior of the Pavilion features a circular table along the perimeter, inviting us to convene and celebrate exchanges that enable new relationships to form. Considering food as an expression of care and offering a moment of conviviality around a table, Ghotmeh welcomes us to share the ideas, concerns, joys, dissatisfactions, responsibilities, traditions, cultural memories, and histories that bring us together.
Ghotmeh defines her approach to architecture as an ‘Archaeology of the Future’. Built predominantly from bio-sourced and low-carbon materials, the Serpentine Pavilion 2023 continues her focus on sustainability and designing spaces that are conceived in dialogue with the history and natural environment that surrounds them. The form of the Pavilion responds to the shape of the park’s tree canopies. Internal wooden beams that encircle the perimeter of the structure emerge as thin tree trunks and the fretwork panels that sit between the beams feature plant-like cut out patterns, aiding ventilation and allowing natural light to come in. The Pavilion’s pleated roof is inspired by the structure of a palm leaf, while the lightwell in the middle furthers the space’s integration with its setting. The modest, low roof takes inspiration from togunas: structures found in Mali, West Africa, that are traditionally used for community gatherings to discuss current issues, and also offer shade and relief from heat. The low-lying roofs of these structures encourage people to remain seated peacefully and take pause throughout discussions.
In this design, Ghotmeh also honours the history of the Serpentine South building, which was originally a teahouse. Designed by James Grey West, the building opened in 1934 and was converted into an art gallery in 1970. In the summer months until the early 1960s, the cafe’s seating area also expanded to the lawn, which the Pavilion now occupies. Inspired by this history, Ghotmeh incorporated the Pavilion’s cafe menu into her design process, offering Mediterranean-inspired dishes made with local and seasonal ingredients.
A new soundscape for the Pavilion has been created by artist and composer Tarek Atoui, based on Lina Ghotmeh’s sketches, architectural materials and Atoui’s ongoing research on classical and rural Arab music. You can listen to ‘Dawn chorus’ by Jad and Tarek Atoui, featuring Berber chants by the choir of Othman Azolid (Ouarzazat, Morocco), on Serpentine’s guide on Bloomberg Connects.
Lina Ghotmeh (b.1980, Beirut, Lebanon) leads her practice Lina Ghotmeh — Architecture in Paris, France and carries her works in the world at the crossroad of Art, Architecture & Design. Echoing her lived experience of Beirut – a palimpsest of unrest – her designs are orchestrated as an ‘Archeology of the Future’ where every project emerges in complete symbiosis with nature following a thorough historical and materially sensitive research investigation.
Ghotmeh’s projects include the Estonian National Museum (Grand Prix Afex 2016 & Mies Van Der Rohe Nominee); ‘Stone Garden’, crafted tower and gallery spaces in Beirut (Dezeen 2021 Architecture of the year Award), Lebanon;
‘Realimenter Massena’ wooden tower dedicated to sustainable food culture in Paris (laureate of Paris’ call for innovative projects), France; Ateliers Hermès in Normandy, first passive low carbon workshops building, in France; Wonderlab exhibition in Tokyo and Beijing & Les Grands Verres for the Palais de Tokyo, Paris, France.














