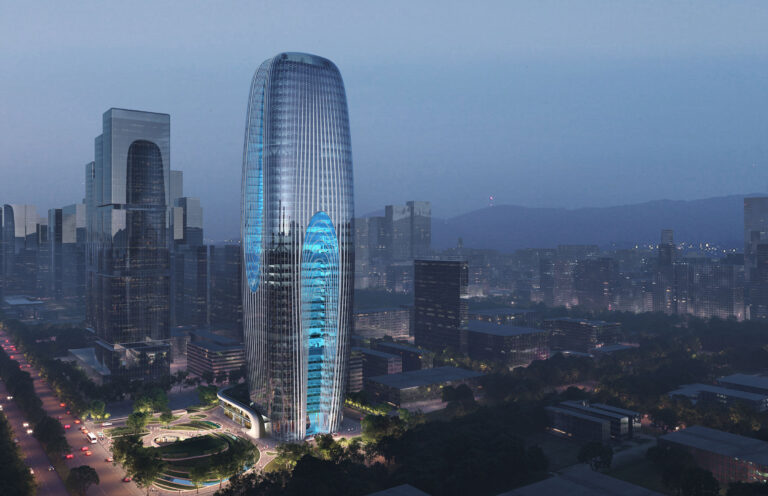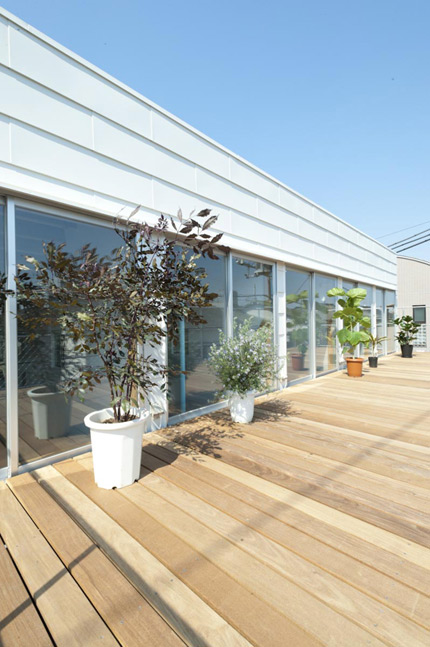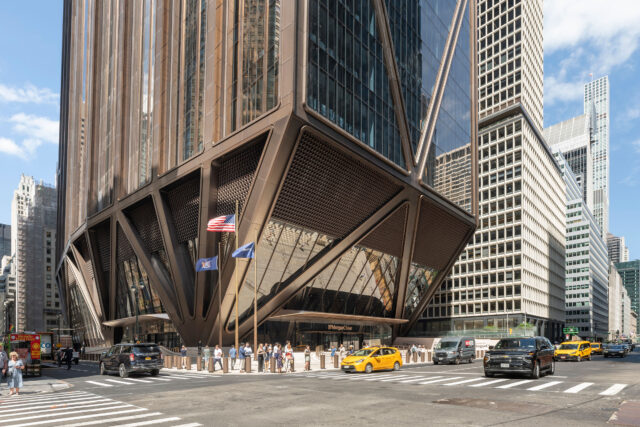
SHARE ザハ・ハディド事務所による、中国・西安の「Daxia Tower」。新技術の主要拠点となる地域の開発地区に計画。高さ210m床面積12万㎡の建築でオフィスや店舗と付帯施設を内包。自然採光と通風の最適化に加えて最新技術で入居者の行動を解析して快適性を保つ



ザハ・ハディド・アーキテクツによる、中国・西安の「Daxia Tower」です。
新技術の主要拠点となる地域の開発地区に計画されました。高さ210m床面積12万㎡の建築の中にオフィスや店舗と付帯施設を内包しています。また、自然採光と通風の最適化に加えて最新技術で入居者の行動を解析して快適性を保つ予定です。
こちらはリリーステキストの翻訳です
西安で行われたセレモニーで、Daxia Groupはザハ・ハディド・アーキテクツが西安の繁栄する開発区の中心に新しいDaxia Towerを建設することを発表しました。
人口900万人に迫る中国最大級の内陸都市のひとつである西安は、中国の古代の首都であり、シルクロードの歴史的な東の玄関口でした。近年、西安は国や地方自治体のイニシアティブ、そして西安にある多くの評価された大学や研究機関に支えられ、国内外のリーディング企業を惹きつける盛んなテクノロジー・エコシステムを発展させてきました。この都市は、半導体製造、ロボット工学、航空宇宙、バイオ医薬品を含む新技術の主要拠点となっています。
都市南西部に位置する西安ハイテク経済技術開発区は、西安の地下鉄6号線沿いにあり、フォーチュン500企業や多国籍企業100社以上が製造・研究開発の拠点を構えています。ザハ・ハディド・アーキテクツがDaxia GroupのためにJingye Roadに建設する新しいDaxia Towerは、西安の経済成長の重要な原動力となっているハイテクゾーンの中核に位置します。
市内Yanta地区のJingye RoadとZhangbawu Roadの交差点の南東角に位置する16,700㎡の敷地に位置する高さ210mのDaxia Towerには、127,220㎡のオフィス、店舗、付帯施設が組み込まれます。開発区周辺の街並みと一体化するDaxia Towerは、西安のビジネス街の中心に位置し、企業本社、商業オフィス、国際ホテル、住宅開発などの高層ビルが集積しています。
ビジネス街の中心部を区画するDaxia Towerの緩やかなカーブを描くシルエットは、幾重にも重なるパターン化された艶やかでドラマチックな吹き抜けのレイヤーによって強調され、自然光がフロア奥深くまで差し込みます。山肌の滝を彷彿とさせるような、植栽の施された滝のような室内テラスをつくる各アトリウムからは、北と東に広がる歴史的な街並みや、南と西に広がる成長著しいハイテク地帯を一望できます。
データ分析と行動モデリングを駆使して設計されたタワーの内装には、リアルタイム分析によってサポートされる将来を見据えた適応性の高いワークプレイスが含まれ、従業員の個人的・全体的な幸福度を高める健康的で楽しい環境を作り出します。
西安の温暖な大陸性モンスーン気候の中で、Daxia Towerの設計はLEEDゴールド認証と中国グリーンビルディングプログラムの最高ランクである3つ星を目標としています。高性能の低放射率ユニット化グレージングに遮熱コーティングを施し、低U値の絶縁材を使用することで、自然採光と通風を最適化し、エネルギー需要の削減と効率の向上を図ります。また、タワーのセンサーを組み込んだ応答性の高いファサードには、太陽光発電が組み込まれ、建物内の様々なシステムに電力を供給するための再生可能エネルギー発電を可能にしています。
自然換気を取り入れ、大きな吹き抜けは新鮮な空気を建物内に循環させます。アトリウムを見下ろす何層にも重なったテラスに植物を植えることで、空気の浄化、室内の汚染物質の削減、より健康的な室内環境の育成につなげています。
雨水貯留システムは、非飲料水の補助的な水源として雨水を収集・貯留し、リサイクルシステムは、ビルの水消費量をさらに削減するために中水を処理・再利用します。
スマート・マネジメント・システムは、エネルギー消費と環境パフォーマンスを継続的に監視し、最適化します。タワー全体にわたって設置されたセンサーとオートメーションは、入居者のパターンを認識し、それに応じて室内条件を調整する。さらに、天候の変化にも適応し、最大限の効率と入居者の快適性を確保します。
このタワーの調達と建設には、西安市とその周辺の陝西省産のリサイクル素材や地元産の素材を優先的に使用します。
以下の写真はクリックで拡大します




以下、リリーステキストです。
At a ceremony in Xi’an, Daxia Group has announced Zaha Hadid Architects will build the new Daxia Tower at the centre of the city’s thriving development zone.
One of China’s largest inland cities with its population approaching nine million people, Xi’an was the country’s ancient capital and historic eastern gateway of the Silk Road. In recent years, supported by national and local government initiatives as well as the city’s many acclaimed universities and research institutions, Xi’an has developed a flourishing technology ecosystem attracting leading domestic and international corporations. The city has become a major hub for new technologies that include semiconductor manufacturing, robotics, aerospace and bio-pharmaceuticals.
Located on Line 6 of Xi’an’s metro system, the Xi’an High-Tech Economic and Technological Development Zone in the city’s southwest includes manufacturing, research and development bases of more than one-hundred Fortune 500 companies and multinational corporations. The new Daxia Tower by Zaha Hadid Architects for Daxia Group on Jingye Road is at the core of Xi’an’s high-tech zone which has become a key driver of the city’s economic growth.
Situated on a 16,700 sq. m site at the southeast corner of the Jingye Road and Zhangbawu Road intersection in the Yanta district of the city, the 210 m Daxia Tower will incorporate 127,220 sq. m of offices, retail and ancillary facilities. Integrating with the surrounding urbanism of the development zone, Daxia Tower lies at the heart of Xi’an’s business district and its cluster of high-rise buildings that include corporate headquarters, commercial offices, international hotels and residential developments.
Demarcating the centre of the business district, Daxia Tower’s gently curving silhouette is accentuated by layers of patterned glazing and dramatic atriums that bring natural light deep into its floorplates. Creating a cascade of planted interior terraces that echo mountainside waterfalls, each atrium gives panoramic views over the historic city to the north and east, or the growing high-tech zone to the south and west.
Designed with data analytics and behaviour modelling, the tower’s interiors will include future-proofed, adaptable workplaces supported by real-time analytics to create healthy and enjoyable environments that will enhance employees’ individual and overall well-being.
Within Xi’an’s temperate continental monsoon climate, Daxia Tower’s design targets LEED Gold certification and the highest three-star rating of China’s Green Building Program. Optimizing natural daylighting and ventilation using high-performance low-emissivity, unitized glazing with a thermal coating and insulated for low U-values to reduce energy demand and enhance efficiencies, the tower’s responsive facade with integrated sensors will include photovoltaics to enable renewable energy generation to power various systems within the building.
Incorporating natural ventilation, the large atriums will allow fresh air to circulate through the building. Planting on the many layers of terraces overlooking the atriums helps purify the air, reduce indoor pollutants, and foster a healthier indoor environment.
A rainwater harvesting system will collect and store rainwater as a supplementary source for non-potable water, while the recycling system will treat and reuse grey-water to further reduce the building’s water consumption.
A smart management system will continuously monitor and optimize energy consumption and environmental performance. Sensors and automation throughout the tower will recognize patterns in occupancy and adjust interior conditions accordingly, in addition to adapting to changing weather conditions to ensure maximum efficiencies and occupants’ comfort.
The tower’s procurement and construction will prioritize the use of recycled and locally-produced materials from the city of Xi’an and surrounding Shaanxi province.
■建築概要
Architect: Zaha Hadid Architects (ZHA)
ZHA Design: Patrik Schumacher
ZHA Competition Project Directors: Satoshi Ohashi, Paulo Flores
ZHA Competition Associate: Yang Jingwen
ZHA Competition Project Architects: Saman Dadgostar, Kai-Jui Tsao
ZHA Competition Project Leads: Aiste Dzikaraite, Feifei Fan
ZHA Competition Team: Billy Webb, Enoch Kolo, Felix Amiss, Hualing Jiang, Ignacio Garcia Martinez, Karina Linnsen, Liyuan Gao, Mingjia Zhang, Paul Joseph, Pittayapa Suriyapee, Sanxing Zhao, Siyu Liu, Tingyu Wang, Yuxuan Zhao
ZHA Competition Sustainability Team: Bahaa Alnassrallah, Carlos Bausa Martinez, Shibani Choudhury
ZHA Competition AI Team: Uli Blum, Lorena Espaillat Bencosme
Competition Visuals: ATCHAIN
───
Consultants
Competition Structural Engineers: RBS
Competition Façade Engineering: RFR
Competition LDI: China United Northwest Institute for Engineering Design & Research Co., Ltd


















