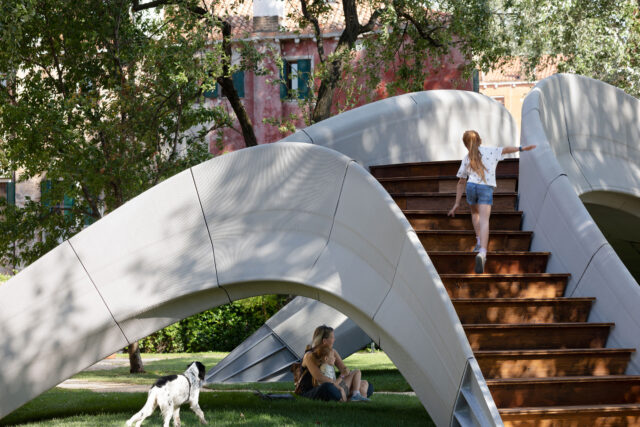
SHARE OMA / レム・コールハース+クリス・ヴァン・ドゥインによる、フランス・ボルドーの「シモーヌ・ヴェイユ橋」。幅44m長さ549mの橋。地域のアイデンティティとなる存在を目指し、全幅の半分以上を“多目的に使える公共空間”とする構成を考案。形式や構造表現への関心を捨ててパフォーマンスにフォーカスして構想




OMA / レム・コールハース+クリス・ヴァン・ドゥインが設計した、フランス・ボルドーの「シモーヌ・ヴェイユ橋」です。
幅44m長さ549mの橋の計画です。建築家は、地域のアイデンティティとなる存在を目指し、全幅の半分以上を“多目的に使える公共空間”とする構成を考案しました。また、形式や構造表現への関心を捨ててパフォーマンスにフォーカスして構想しました。
以下は、リリーステキストの翻訳です
OMA / レム・コールハースとクリス・ヴァン・ドゥインの設計によるシモーヌ・ヴェイユ橋がボルドーに開通
2024年7月12日、ボルドー – OMA/レム・コールハースとクリス・ヴァン・ドュインの設計によるシモーヌ・ヴェイユ橋が開通しました。このプロジェクトは、ボルドーのガロンヌ川に架けられた長さ549m、幅44mのプラットフォームで構成されています。
橋は街に新しい公共空間を提供します。それは、スタイルや形式、構造的な表現への関心を捨て、パフォーマンスへのコミットメントとボルドーの人々による将来的な使用への関心を優先しています。自動車、公共交通機関、自転車のすべてに専用レーンが設けられており、中でも徒歩専用レーンが圧倒的に広くなっています。橋のプラットホームの幅を2倍にすることで、28mのニュートラルでプログラムされていないスペースが生まれ、ファーマーズマーケット、アートフェア、自転車ラリー、カークラブのミーティング、音楽やワインのフェスティバルなど、あらゆる文化的・商業的目的に利用できます。
今日、橋はその技術的な有用性や、主に自動車によって推進される都市とその周辺の拡張のための道具としての機能という点で、限定的に評価されることが多いです。それ自体が都市空間としての橋の役割は失われており、復活の必要があります。シモーヌ・ヴェイユ橋は、エンジニアリングの偉業や美的表現としての現在の橋への執着に反対し、イベントが起こりうるオープンスペースとしての橋の都市的特徴を回復します。これは、21世紀の橋のあるべき姿についてのもうひとつの定義なのです。その参照点は、ヴェネツィアのリアルト橋や、19世紀と20世紀にイスタンブールの金閣湾に架けられたガラタ橋の姿を含む、回遊だけでなくレジャーや商業活動の場でもある橋です。さまざまな交通形態と潜在的な行動を結びつけることで、さまざまな強度の構成で存在できる現代的な大通りを作り上げます。この橋は、ボルドーの大都市生活に対する強い楽観的な期待に貢献します。
シモーヌ・ヴェイユ橋は、ガロンヌ川の両岸に連なる地域のためのアイデンティティを創造するために考案されました。それは、彫刻的で機能的なオブジェが公共施設を提供するために配置された右岸のフロワックの開発と、かつての高速道路を再利用するなどして都市構造にさりげなく織り込まれた緑地を通じて、左岸のボルドーおよびベーグルの開発をつなぐものです。この橋は、連結によって、またランドスケープにおける都市のプラットフォームとしての機能によって、街の領域の為の基礎的な連続性を提供します。
このプロジェクトは、レム・コールハースとクリス・ヴァン・ドゥインが担当し、ジル・ギュイヨが主要な貢献をしました。
OMAのパートナー、レム・コースハースはこう述べています。
「この橋は人々のためのもので、鑑定家のためのものではありません。このプロジェクトは、形にこだわるのではなく、パフォーマンスに焦点を当てています。構造的な体操に予算を費やす代わりに、幅を2倍にして公共スペースを設け、これまで強いアイデンティティを形成してこなかった隣接する2つのコミュニティにサービスを提供し、結びつけます。ヴェネチアのリアルト橋のような橋を手本に、この追加的な公共スペースは、大衆的、商業的、文化的、政治的……あらゆる目的に利用することができます」
OMAのパートナー、クリス・ヴァン・ドゥインはこう述べています。
「シモーヌ・ヴェイユ橋の我々のデザインは、劇場のない舞台のようなものです。アイコンとランドマークの時代にあって、ボルドー市がこの反アイコン的なデザインを建設することを決めたのは、非常に特別なことです」
OMAのプロジェクト・マネージャー、ジル・ギュイヨはこう述べています。
「その使命を果たすためには、プロジェクトは消え去り、可能性のための開かれたテーブルになる必要があります。リボンがアーバン(都市的)になりました」
以下の写真はクリックで拡大します










模型写真と画像
以下の写真はクリックで拡大します










ブックレット
以下の写真はクリックで拡大します







以下、リリーステキストです。
Simone Veil Bridge, designed by OMA / Rem Koolhaas and Chris van Duijn, has opened in Bordeaux
Bordeaux, July 12, 2024 – The Simone Veil Bridge, designed by OMA / Rem Koolhaas and Chris van Duijn, has opened. The project consists of a platform stretched across the River Garonne in Bordeaux that is 549 meters in length and 44 meters wide.
The bridge provides a new public space for the city. It abandons any interest in style, form, and structural expression in favor of a commitment to performance and an interest in future use by the people of Bordeaux. Cars, modes of public transportation, and bicycles all have their own lanes, with the largest by far dedicated to foot traffic. The width of the bridge’s platform is doubled to create 28 meters of neutral, unprogrammed space that can be used for any cultural or commercial purpose, such as farmers’ markets, art fairs, bicycle rallies, car club meetings, and festivals for music or wine.
Today, bridges are often narrowly evaluated in terms of their technical utility and their function as tools for the expansion of the city and its periphery, largely driven by cars. The role of bridges as urban spaces in themselves has been lost and is need of resurrection. The Simone Veil Bridge opposes the current obsession with bridges as triumphant feats of engineering or aesthetic statements and recovers their urban character as open spaces where events can happen. This is an alternative definition of what a twenty-first-century bridge can be. Its points of reference are bridges that are places not only for circulation but also for leisure and commercial activities—including Venice’s Rialto Bridge and incarnations of Galata Bridge across the Golden Horn in Istanbul in the nineteenth and twentieth centuries. Bringing together different forms of traffic and potential actions creates a contemporary boulevard that can exist in various configurations of intensity. The bridge contributes to a strongly optimistic expectation for the metropolitan life of Bordeaux.
The Simone Veil Bridge is conceived to create a linked identity for the areas on either side of the Garonne. It connects the development of Floirac on the right bank, where sculptural and functional objects are arranged to provide public amenities, with Bordeaux and Begles on the left bank through green space that is subtly woven into the urban fabric, including with the reuse of a former highway. The bridge provides fundamental continuity for the city’s territory, through connection but also through its performance as an urban platform in a landscape.
This project was undertaken by Rem Koolhaas and Chris van Duijn, with key contributions from Gilles Guyot.
Rem Koolhaas, Partner, OMA: “This bridge is for the people, not for connoisseurs. Rather than concentrating on form, the project focuses on performance. Instead of spending its budget on structural gymnastics, it doubles the width with a public space to serve and connect the two adjoining communities that so far have not developed a strong identity. On the model of bridges like the Rialto in Venice, this extra public space can be used for any purpose: popular, commercial, cultural, political…”
Chris van Duijn, Partner, OMA: “Our design for the Simone Veil Bridge is like a stage but without the theatre. In an era of icons and landmarks, it is very special that the city of Bordeaux decided to build this anti-iconic design.”
Gilles Guyot, Project Manager, OMA: “To do its duty the project needs to fade away, to be an open table for possibilities. The ruban has become urban.”
■建築概要
Simone Veil Bridge, Bordeaux
───
Status: Complete
Client: Bordeaux Metropole
Location: Bordeaux, Begles and Floirac, France
Site: Jean Jacques Bosc Avenue, over the Garonne
Program: Bridge: 549m long and 44m wide
120,000m2 of bridgeheads, including roads, underpass, public space and parks
───
Partners in charge: Rem Koolhaas, Chris van Duijn
───
Project Architect: Gilles Guyot
───
Design Team
Clement Blanchet, Margarida Amial, Henry Bardsley, Denis Bondar, Kimiko Bonneau, Solène de Bouteiller, Alice Chen, Emily Crabb, Alban Denic, My-Linh Dinh, Paul Feeney, Camille Filbien, Marc-Achille Filhol, Stavros Gargaretas, Romina Grillo, Hanna Jankowska, Henri Kapynen, Min Hong Khor, Sang Woo Kim, Pierre-Jean Le Maitre, Pierre Levesque, Salma Maaroufi, Lawrence-Olivier Mahadoo, Pierre-Jean Le Maitre, Deborah Mateo, Edward Nicholson, Ana Otelea, Jerome Picard, Ana Reis, Maria Aller Rey, François Riollot, Claudio Saccucci, Irgen Salianji, Kristin Schaefer, Sai Shu, Helene Sicsic, Lukasz Skalec, Saul Smeding, Ida Stople, Jan Szymankiewicz, Xavier Travert, Nicola Vitale
───
COLLABORATORS
Engineers: WSP and Groupe EGIS
Landscape: Michel Desvigne Paysagiste
Lighting: Les éclaireurs
───
CONTRACTORS
Preliminary work: Dubreuilh, Etchart Construction, Menard
Civil engineering, equipment and superstructures: Bouygues Travaux Publics Régions France, Pro-fond
Steel structure: Baudin Châteauneuf
Road and network: Colas, Aximum
Green space: ID Verde, Brettes Paysagiste
Lighting: SPIE City Networks













