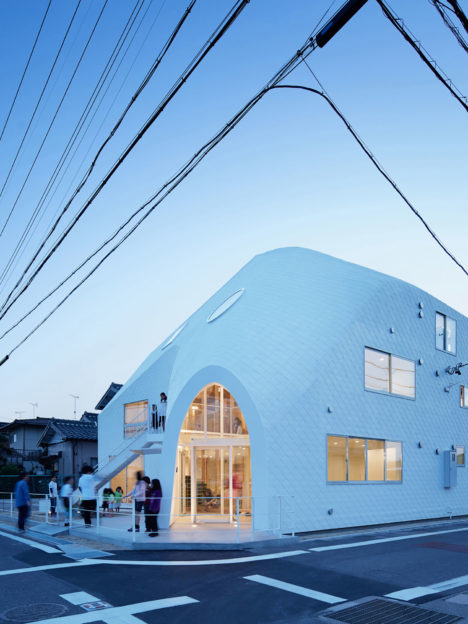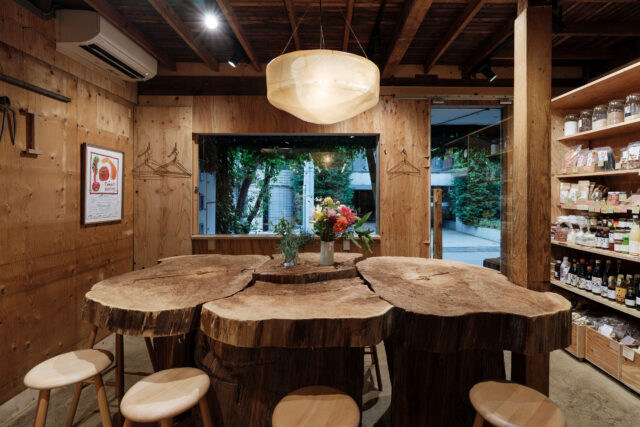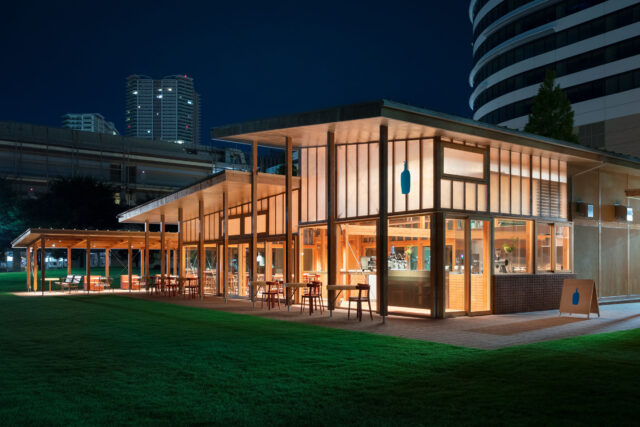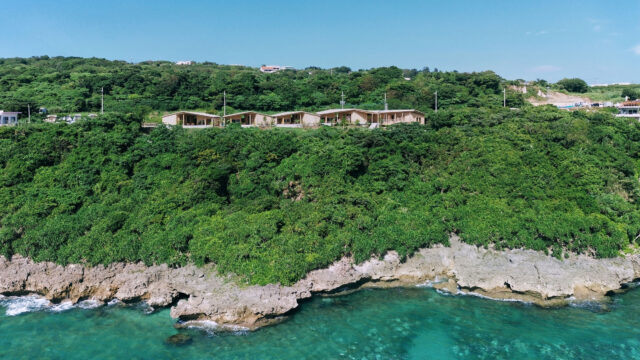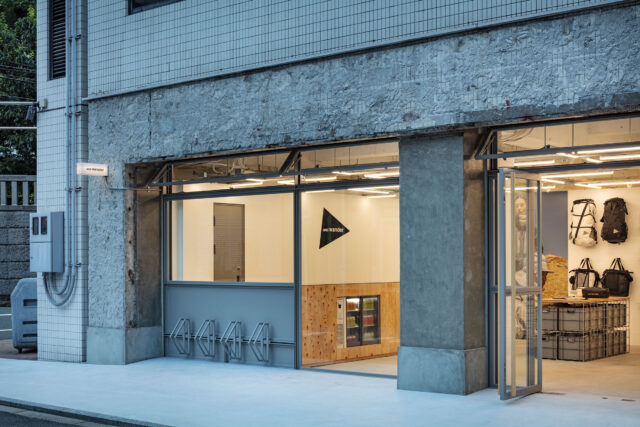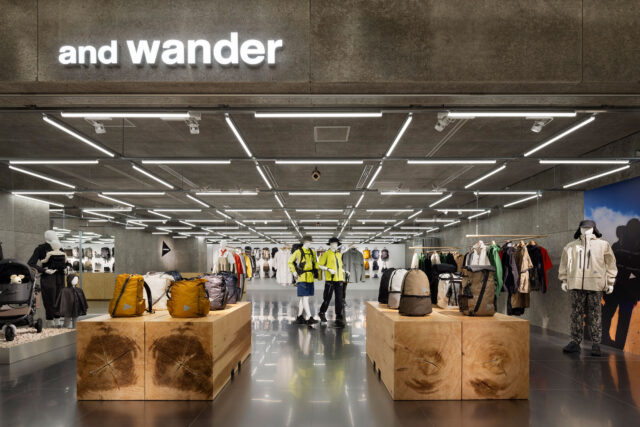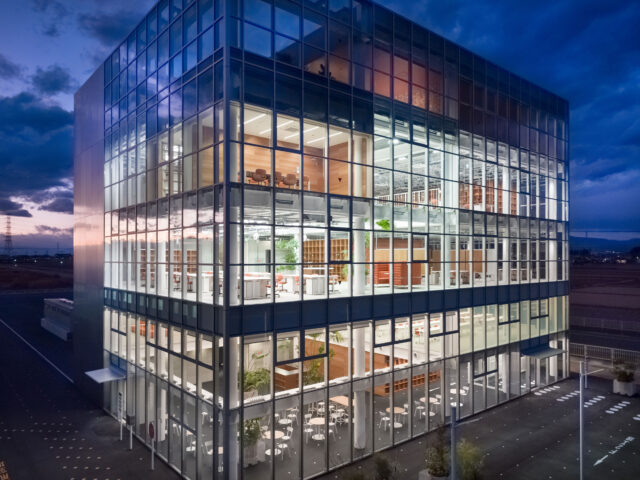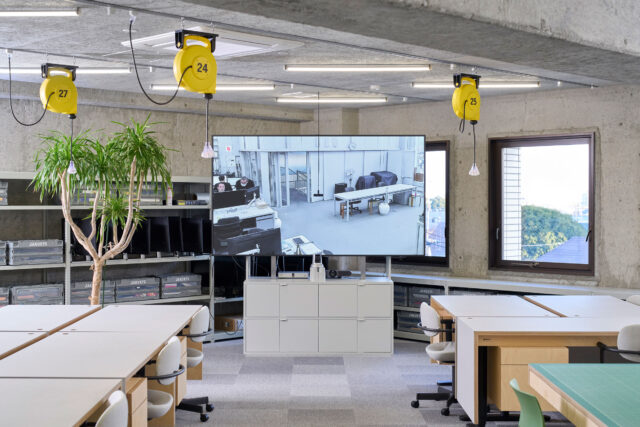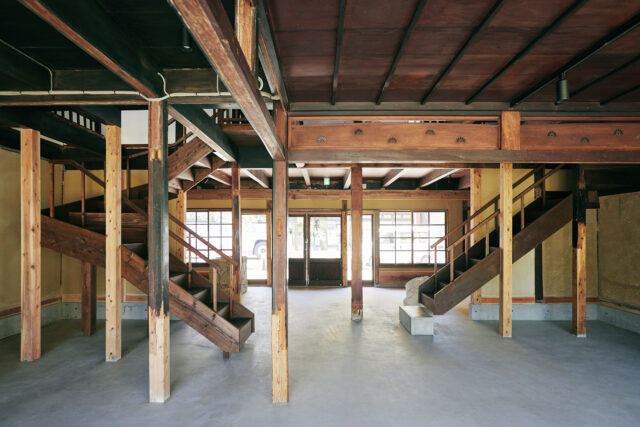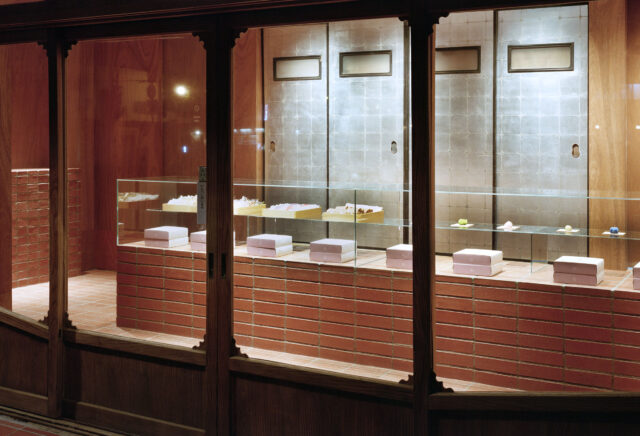
SHARE 長坂常 / スキーマ建築計画による、京都市の店舗「ル ラボ 京都町家」。フレグランスブランドの為に町家を改修。“地域的かつ歴史的な文脈”を踏まえた空間を目指し、意匠から家具まで様々な問題に関して対話を重ねながら設計。既存・新設部・商品が“溶け合う”様な状態を作り出す




長坂常 / スキーマ建築計画が設計した、京都市の店舗「ル ラボ 京都町家」です。
フレグランスブランドの為に町家を改修する計画です。建築家は、“地域的かつ歴史的な文脈”を踏まえた空間を目指し、意匠から家具まで様々な問題に関して対話を重ねながら設計しました。そして、既存・新設部・商品が“溶け合う”様な状態を作り出しました。店舗の公式ページはこちら。
ニューヨーク発のフレグランスブランドであるLe Labo。
私が最初にこのブランドを認識したのは、2016年のロンドンでのことだった。ちょうどBlue Bottle Coffeeやダンデライオンなど工場型の店舗をヨーロッパやアメリカで多く見るようになっていた頃で、たまたまロンドンの街を歩いているときに、マットな黒いスチールの店先が印象的で実験室をイメージさせるようなLe Laboの個性的な空間が目に入ってきた。興味はあるものの、正直ほぼ何のお店かもよくわからず、弱気な僕には入れなかった。その後友人にLe Laboというフレグランスブランドで、店内に手作業で調香するためのラボを備えたショップであることを教わり、その存在が僕の中で刻まれたのだった。
それから、Le Laboの店舗をいろいろなところで見るようになった。
そんな時に京都木屋町の築145年になる長屋があってフラッグシップストアを構えるのでデザインで協力してほしいという相談を受けた。荒削りで打ちっぱなしの建築に銅製の什器やヴィンテージの家具などを合わせた空間でブランドのイメージを確立してきたLe Laboは、使い古されたものや侘び寂びに美を見出す感覚ももっている。そういった哲学を共有しながら、今回の計画はこれまでのコンクリート躯体の建物とは構造的にも様式的にも異なる京都の古い町家ということで、地域的かつ歴史的な文脈を踏まえたお店づくりをする必要があるとブランドと共に考えた。
和と洋をどのようにコンビネーションするべきか? そもそもどこで靴を脱ぐべきか? 例えば、畳の間でのディスプレイのあり方はどうすべきか? 和の空間でありながら立ったままで見られる高さの商品台はどうあるべきか? 照明がない時代に生まれた空間にどのように照明を取り込むべきか? 調合イメージをどのように和の空間の中に取り込むか? 商品を取り扱う上で空間を清潔にしたいが建物の既存部分をどこまで残すべきか? 木造の中でどのようにブランドの代表的な仕上げを取り込むべきか?……など、Le Laboとブランドプレジデント兼クリエイティブディレクターであるデボラ・ロイヤーと共に話し合いを重ねながら意匠面からプランニング、詳細な家具のあり方、アンティークの家具のセレクトまで行った。
以下の写真はクリックで拡大します























以下、建築家によるテキストです。
ニューヨーク発のフレグランスブランドであるLe Labo。
私が最初にこのブランドを認識したのは、2016年のロンドンでのことだった。ちょうどBlue Bottle Coffeeやダンデライオンなど工場型の店舗をヨーロッパやアメリカで多く見るようになっていた頃で、たまたまロンドンの街を歩いているときに、マットな黒いスチールの店先が印象的で実験室をイメージさせるようなLe Laboの個性的な空間が目に入ってきた。
興味はあるものの、正直ほぼ何のお店かもよくわからず、弱気な僕には入れなかった。その後友人にLe Laboというフレグランスブランドで、店内に手作業で調香するためのラボを備えたショップであることを教わり、その存在が僕の中で刻まれたのだった。
それから、Le Laboの店舗をいろいろなところで見るようになった。
そんな時に京都木屋町の築145年になる長屋があってフラッグシップストアを構えるのでデザインで協力してほしいという相談を受けた。荒削りで打ちっぱなしの建築に銅製の什器やヴィンテージの家具などを合わせた空間でブランドのイメージを確立してきたLe Laboは、使い古されたものや侘び寂びに美を見出す感覚ももっている。
そういった哲学を共有しながら、今回の計画はこれまでのコンクリート躯体の建物とは構造的にも様式的にも異なる京都の古い町家ということで、地域的かつ歴史的な文脈を踏まえたお店づくりをする必要があるとブランドと共に考えた。
和と洋をどのようにコンビネーションするべきか? そもそもどこで靴を脱ぐべきか? 例えば、畳の間でのディスプレイのあり方はどうすべきか? 和の空間でありながら立ったままで見られる高さの商品台はどうあるべきか? 照明がない時代に生まれた空間にどのように照明を取り込むべきか? 調合イメージをどのように和の空間の中に取り込むか? 商品を取り扱う上で空間を清潔にしたいが建物の既存部分をどこまで残すべきか? 木造の中でどのようにブランドの代表的な仕上げを取り込むべきか?……など、Le Laboとブランドプレジデント兼クリエイティブディレクターであるデボラ・ロイヤーと共に話し合いを重ねながら意匠面からプランニング、詳細な家具のあり方、アンティークの家具のセレクトまで行った。
具体的には、カウンター、壁面棚、階段など、建築に関わる造作は、町家にある言語によって構成し、塗装も弁柄と松煙を用いた伝統的な古色塗りで既存と統一を図っている。什器は日本のアンティークを中心に、所々に設けた照明は西洋的なヴィンテージを選んだ。
日本的な空間の中でも現代的な都市のイメージとは異なり伝統的な文化が根づいた古都を舞台とした今回の計画では、町家の建築と新しい造作、家具、そして商品を慎重につなぎ溶け合うようにすることで、時間や経たものやクラフトマンシップ、手仕事や質感を大切に扱うLe Laboの精神を体現している。
(長坂常)
■建築概要
題名:LE LABO KYOTO MACHIYA(ル ラボ 京都町家)
所在地:京都府京都市中京区 木屋町通 四条上る2丁目下樵木町206番地
主用途:物販店舗+飲食店舗
設計:長坂常 / スキーマ建築計画 担当/中田雅実
施工:ジーク株式会社
構造:木造
階数:地上2階
延床面積: 137.71㎡(1F 71.45㎡、2F 46.96㎡、cafe 19.30㎡)
竣工:2024年2月
OPEN:2024年3月
写真:Courtesy of Le Labo
Le Labo is a fragrance brand from New York. I first became aware of the brand in 2016, when many factory-style stores, such as Blue Bottle Coffee and Dandelion Chocolate, were emerging in Europe and the United States. I was walking down the streets of London when I chanced upon Le Labo’s distinctive space, with its striking matte black steel storefront reminiscent of a laboratory.
My curiosity was piqued, but I wimped out and didn’t go in because I didn’t know what kind of store it was. Later, a friend told me it was a fragrance brand called Le Labo, with an in-store lab for manually blending fragrances, and it left a lasting impression on me.
After this experience, I have encountered Le Labo stores in various places. Then, I was asked to design their Japanese flagship store in a 145-year-old machiya (traditional townhouse) in Kiyamachi, Kyoto. Le Labo has established its brand image in a space that combines raw, exposed architecture with hot rolled steel fixtures and vintage furniture, demonstrating its sensibility that finds beauty in used objects and the wabi-sabi concept.
While it was essential for this project to share the same philosophy, we both collectively felt it necessary to create a store that reflects the local and historical context of this old machiya in Kyoto because it is structurally and stylistically different from the concrete buildings that have housed their stores.
How should we combine Japanese and Western cultures? Where should we take off shoes in the first place? For example, what kind of display is appropriate for a Tatami room? How high should merchandise displays be so customers can easily see them standing in a Japanese-style space? How should we incorporate lighting into a space built in an era without lighting fixtures? How can we integrate the image of blending into a Japanese space? How much of the existing part of the building should be left as is, while we want the space to be clean to handle products safely? How should we incorporate the brand’s typical finishes in a wooden structure? We repeatedly discussed these many questions with Le Labo and Deborah Royer, the Creative Director and worked out everything from design to planning, detailing of furniture, and antique furniture selections.
Specifically, the countertops, wall shelves, staircase, and other architectural elements are composed using the language of the machiya, and the paint scheme is consistent with the existing one, using antique colors of bengara (red earth pigment) and shoen (pine soot). We selected mainly antique Japanese furniture pieces for display and vintage Western lighting fixtures for various locations.
This Japanese-style space is set in an ancient city where traditional culture is deeply rooted and distinctly different from modern cities in Japan. By carefully connecting and blending the machiya building with new fixtures, furniture, and products, it embodies the spirit of Le Labo, which treats time, age, craftsmanship, handiwork, and textures with great care.
(Jo Nagasaka)
LE LABO KYOTO MACHIYA
Location: Shimokorikisho 2-206, Nakagyo ward, Kyoto
Usage: Shop+Cafe
Architect: Jo Nagasaka / Schemata Architects
Project team: Masami Nakata
Construction: ZYCC CORPORATION
Type of structure: Wood
Number of stories: 2 floors above ground
Floor area: 137.71㎡ (1F 71.45㎡ + 2F 46.96㎡ + cafe 19.30㎡)
Completion date: 02/2024
Open: 03/2024
Photography: Courtesy of Le Labo

