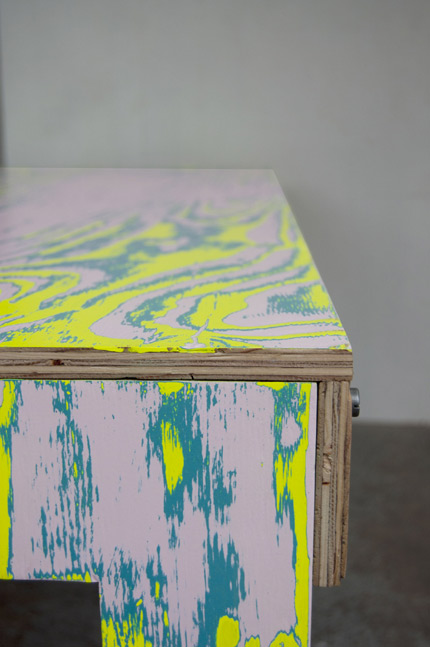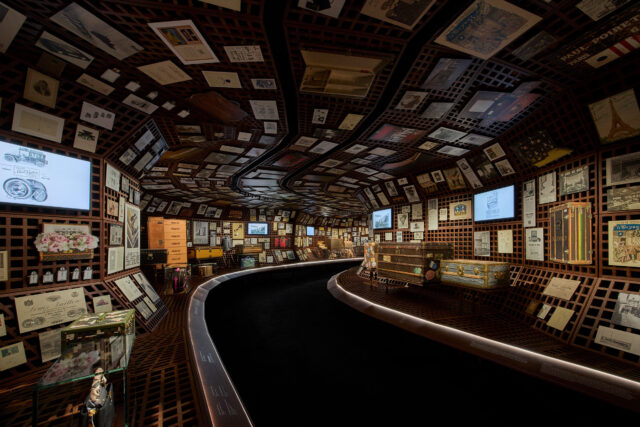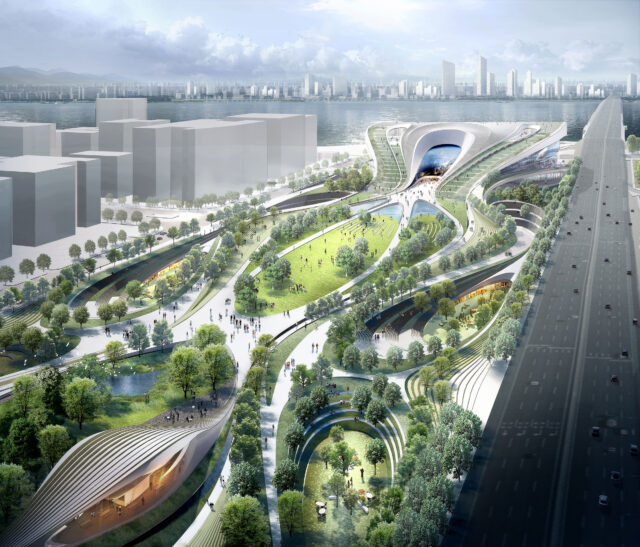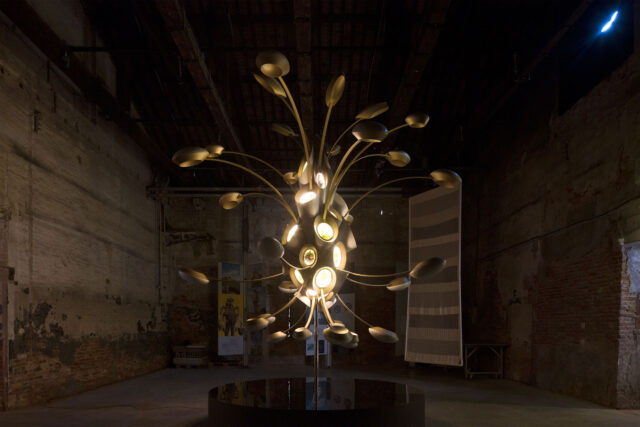
SHARE へザウィック・スタジオによる、韓国・ソウルの商業施設「ハンファ・ギャラリア」。従来の百貨店の概念に挑戦もする計画。歴史的に“内向的”になる用途の傾向に対し、建物周辺や中間階に“公共スペース”を備える建築を考案。“波打つ砂時計”の様な形は地域のゲートウェイとしての存在感も意識



へザウィック・スタジオがコンペで勝利して設計が進められている、韓国・ソウルの商業施設「ハンファ・ギャラリア」です。
従来の百貨店の概念に挑戦もする計画です。建築家は、歴史的に“内向的”になる用途の傾向に対し、建物周辺や中間階に“公共スペース”を備える建築を考案しました。また、“波打つ砂時計”の様な形は地域のゲートウェイとしての存在感も意識しています。
こちらはリリーステキストの翻訳です
ショッピングから集いの場へ:ヘザーウィック・スタジオの、ソウルのハンファ・ギャラリアの為の新しいデザイン
ソウルで有名なショッピングセンター、ハンファ・ギャラリアは、韓国の首都にある6つの敷地の再利用をめぐるコンペティションの結果、ヘザーウィック・スタジオによる改装が決定しました。依頼内容では、従来の高級デパートの概念に挑戦し、国が世界的な文化大国としての影響力を増していることを確認できるデザインが求められました。
ハンファ・ギャラリアは、遠くに漢江を望む主要交差点に位置しています。ソウルのアプクジョンドンに位置するこのプロジェクトは、江南の住宅街とショッピング地区の中心的な役割を果たし、漢江の河川敷を活性化するという市のビジョンにも応えています。スタジオは、店舗と地元地域とのつながりを再定義するデザインを提案しました。伝統的な内向きなショッピングセンターとは異なり、この提案では、ファサードとその周りのエリアを公共スペースとして使用し、ショッピングをする人にも、単にそのエリアを楽しむ人にも、誰もがアクセスできるものとしています。
ヘザーウィック・スタジオのパートナーでありグループリーダーのニール・ハバードは次のように述べています。
「伝統的に、百貨店はかなり内向的であり、周囲の街に対して閉鎖的であると感じられます。しかし、ここにはアプクジョンの重要な交差点があり、東と西に位置する2つの建物が人々を一緒に連れてくる機会のように感じられました。ハンファの、建物に活気をもたらしたいという意欲と相まって、私たちは、ソウル市民に、会ったり、買い物を楽しんだり、街を楽しむための新しい庭のような空間を提供しながら、同時に、ゲートウェイとなるような力強い全体的なシルエットを作り出したいと考えました」
ギャラリアは、2棟のシンメトリーに配置された双子の建物から構成されています。2棟は似ていますが、同一ではありません。また、それらは地下通路でつながっています。上から見ると、それらのシルエットは波打つ砂時計のようであり、内部では、狭い首の部分が自然に満ちた公共スペースとして機能しています。地上レベルでは、双子の珍しい形が一体となり、建物越しに、あるいは建物の間から川の景色を切り取るようになっています。
訪問者が再設計された既存の地下鉄を上がるにつれて、風通しの良い光に満ちた入口のアトリウムが彼らを地上階の二つのランドスケープ広場へと引き込みます。彼らの旅は、カフェやレストラン、ショップが点在する開放的な中層階の庭園へと続きます。植物で覆われた新しいオープンルーフトップは、新たな緑地を提供し、ガラスのファサードと組み合わさることで、さまざまな視点と都市の反射を提供します。屋外スペースは、在来種の植物を植え、入念に造園することで、年間を通じて自然の面白みを提供できるよう設計されています。
両方の建物は二重構造の皮膜を持ち、より優れた持続可能性の証明を提供すると同時に、アート展示やイベント用のキャンバスも作り出します。クリスタルガラスの建物の外観は、昼間に輝くことで柔らかい印象を与えます。夜間は、光るプロジェクションの背景として使用することで、外側の表皮が活気づきます。
スタジオのデザインは、ソウル特別市政府が主催したコンペティションの一環として選ばれました。今後は、地元当局とHaeahn Architectureとともに、プロジェクトの詳細設計と開発に取り組む予定です。
このプロジェクトは、スタジオの創設者であるトーマス・ヘザウィックが、2025年に開催される第5回ソウル建築都市ビエンナーレの総監督に任命されたという最近の発表に続くものです。トーマスの著書『Humanise: A Maker’s Guide to Building Our World』の韓国語版は、今年後半に出版される予定です。
以下の写真はクリックで拡大します




以下、リリーステキストです。
From Shopping to Gathering: Heatherwick Studio’s New Design for Seoul’s Hanwha Galleria
Hanwha Galleria, a famous shopping centre in Seoul, will be given a Heatherwick studio makeover following a competition to reimagine six sites in the South Korean capital. The brief asked for a design that will challenge conventional notions of a luxury department store and affirm the country’s increasingly influential role as a global cultural powerhouse.
Hanwha Galleria lies at a major crossroad framing the Han River in the distance. Located in the Apgujeong-dong neighbourhood in Seoul, the project acts as a focal point between the residential and the shopping districts of Gangnam and responds to the city’s vision to revitalise the Han Riverbanks. The studio proposed a design that redefines the store’s connection to the local area. Unlike a traditional, inward-facing shopping centre, the proposal uses the facade and the areas around it as public spaces, which are accessible to all whether they are shopping at the mall or simply enjoying the area.
Neil Hubbard, partner and group leader at Heatherwick studio said:
“Traditionally, department stores are quite inward facing, they feel closed off to the surrounding streets. But here we have an important intersection in Apgujeong with two buildings, east and west, that felt like an opportunity to bring people together. Combined with Hanwha’s ambition to bring more activity to the buildings, we wanted to provide a strong overall silhouette that creates a gateway, but also gives Seoulites new garden-like spaces to meet, shop and enjoy their city.”
The Galleria consists of two symmetrically opposed twin buildings – alike but not identical – which are connected underneath by a subway. Above, their silhouettes resemble rippled hourglasses, where on the inside, the narrower necks act as nature-filled public spaces. On the ground level, the twins’ unusual shapes come together to frame the view of the river when looking both through and between the buildings.
As visitors ascend the redesigned existing subway, the airy light-filled entrance atria draw them into two landscaped plazas on the ground level. Their journey continues to an open mid-level garden dotted with cafes, restaurants and shops. The new plant-filled open rooftops offer another green space and paired with the glass facade, provide multiple viewpoints and reflections of the city. The outdoor spaces are designed to provide natural interest throughout the year with a choice of native plants and careful landscaping.
Both buildings have a double layer skin which offers better sustainability credentials whilst also creating a canvas for art exhibitions and events. The crystalline glass exterior of the buildings creates an impression of softness as it glistens in the day. At night the outer skin comes alive when used as a backdrop for glowing projections.
The studio’s design for the site was selected as part of competition organised by the Seoul Metropolitan Government. Together with the local authorities and Haeahn Architecture they will now work on the detailed design and development of the project.
The project follows the recent announcement of the appointment of Thomas Heatherwick, the studio’s founder, as General Director of the fifth edition of the Seoul Biennale of Architecture and Urbanism, to be held in 2025. The Korean edition of Thomas’s book, Humanise: A Maker’s Guide to Building Our World, will be published later this year.




















