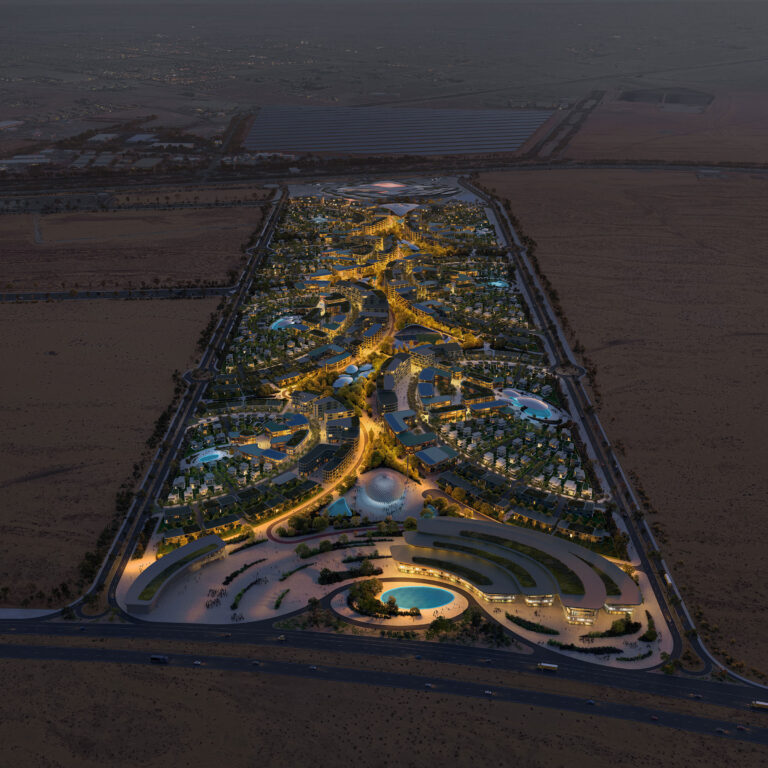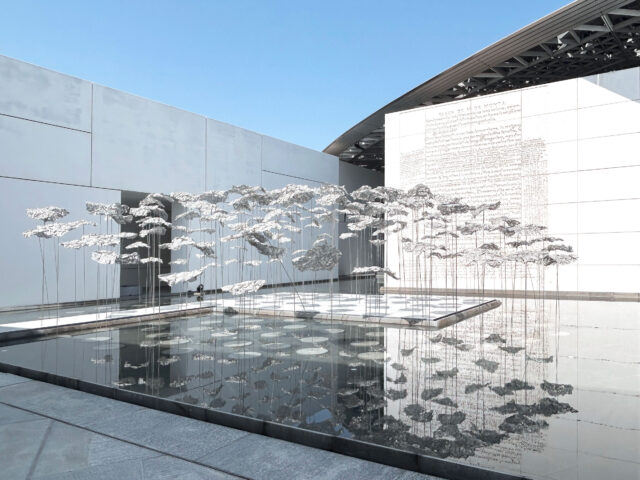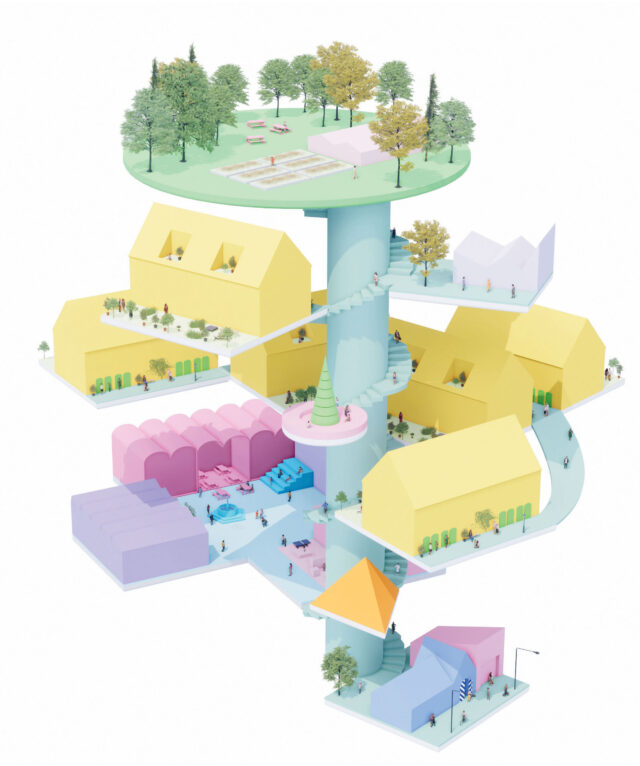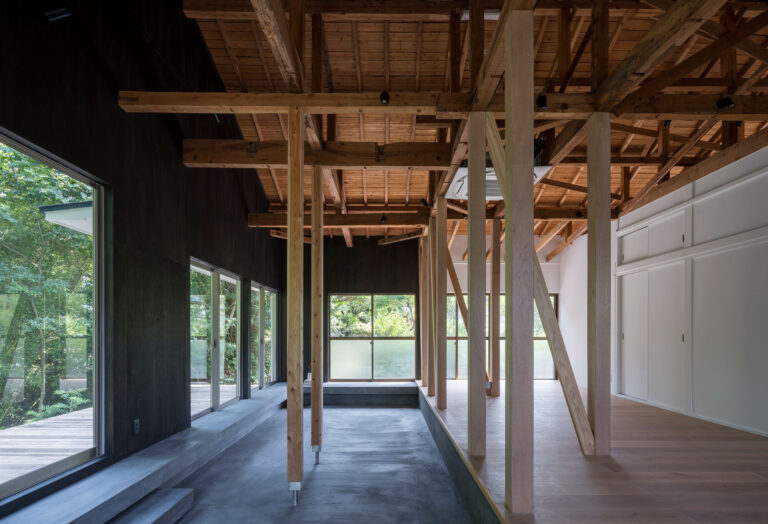
SHARE ザハ・ハディド・アーキテクツによる、アラブ首長国連邦の「ハリド・ビン・スルタン・シティ」。砂漠に隣接する敷地に都市を造る計画。砂丘の流動的な形状からも着想を得て、“線形のオアシス”を中心として7つの半円形の住宅街を配置する構成を考案。各施設の配置や日陰の創出などで歩行移動を主にする



ザハ・ハディド・アーキテクツによる、アラブ首長国連邦のマスタープラン「ハリド・ビン・スルタン・シティ」です。
砂漠に隣接する敷地に都市を造る計画です。建築家は、砂丘の流動的な形状からも着想を得て、“線形のオアシス”を中心として7つの半円形の住宅街を配置する構成を考案しました。また、各施設の配置や日陰の創出などで歩行移動を主にしています。
文中で紹介されるBEEAHの本社もザハ・ハディド・アーキテクツの設計で、アーキテクチャーフォトで特集記事として紹介しています。
こちらはリリーステキストの翻訳です(文責:アーキテクチャーフォト)
BEEAHはハリド・ビン・スルタン・シティ(Khalid Bin Sultan)のマスタープランを発表しました。
ザハ・ハディド・アーキテクツ(ZHA)によって設計されたハリド・ビン・スルタン・シティのマスタープランは、シャルジャにあるBEEAHの高く評価された本社に隣接しています。持続可能性、スマートテクノロジー、文化、人々という4つの指針に基づき、ZHAの設計は、著名な本社建築に組み込まれた理念を引き継いでいます。風に吹かれた砂漠の砂丘の流動的な形状からインスピレーションを得て、7つの個性的な住宅街が、屋根付きの歩道と活気ある街並みでつながる多中心型の都市ネットワークを形作っています。
それぞれの住宅街は中央の公共スペースを中心に構成されており、互いに徒歩5分以内の距離に戦略的に配置されています。これらの市民広場は、公共施設やさまざまな地域の利便施設を提供しており、社会的・健康的な拠点として重要な役割を果たし、強いコミュニティ意識の醸成に貢献しています。この開発の中心には、都市の中を縫うように走る、全長2キロメートルの木陰に覆われた線形のオアシスがあります。
この公園の幅は、一部の場所で境界を広げるように変化し、多様な活動に対応するために、自然に包まれた個別の空間の連なりをつくります。そして、曲がり角ごとに独自の場所の感覚を育んでいます。この線形のオアシスは、一度に全体を現すのではなく、徐々に展開し、先に何があるのかを垣間見せながら、好奇心と探検心を刺激します。この重層的な体験は、あらゆる移動が常に進化し続ける発見の冒険となることを保証します。
都市の中心を貫いて広がるこの自然景観は、レクリエーションのための憩いの場であり、社交の場としても機能しており、屋根付きのランニングおよびサイクリングトラック、彫刻庭園と野生動物の池を備えた中庭、カフェやレストラン、ウェルネススペースを備えています。この全長2キロメートルの景観を見渡す住宅は、この中央のオアシスのパノラマビューを楽しむことができ、居住者に自然と身近なコミュニティとの直接的なつながりをもたらします。
都市環境内の気温を大幅に上昇させることが実証されている自動車中心の都市計画を避け、ハリド・ビン・スルタン・シティの設計は、歩きやすさ、環境の一体性、そして強い場所の感覚を育みます。歩行者用の通路は、居住者や訪問者が都市内を移動する際の快適さを高めるためにつくられています。シャルジャの在来の樹木や植物の樹冠、後退したファサード、列柱によって日陰が作られ、さらに地表の温度を下げることを目的に特別に計画された広範な造園によって補完されて、これらの通路は年間を通じて魅力的な屋外環境を提供します。
各住宅街における歩行可能な空間を優先するこの非常に慎重に考えられたアプローチは、日陰のある列柱と屋外のベンチスペースによってさらに強化されており、それらは相互につながることで住民同士の交流を促進します。子ども向け施設、スポーツ施設、ウェルネスクリニックなど、多様な設備がすべての住居から便利な徒歩圏内にあり、最高の生活の質を促進しています。中央のオアシスを見渡す並木道には、屋根付きの屋外テラスを備えたレストランやカフェが立ち並び、日中から夜まで活気あるコミュニティの拠点を形成しています。
ハリド・ビン・スルタン・シティの北端にあるBEEAH本社に隣接して、デザインとビジネスの地区が、シャルジャにとって重要な新たな都市拠点として出現します。急速に成長しているUAEのクリエイティブ分野のためのインキュベータースペースと、さまざまな文化施設を取り入れることで、この新しい地区はサーキュラーデザインと革新的な起業活動を育みます。この都市の全長2キロメートルの中央オアシスは、このビジネス地区から南に向かって延びており、都市のショッピングおよびエンターテインメントエリアと途切れることなくつながっています。
ハリド・ビン・スルタン・シティは、年間を通じて暮らすことができる生活環境として構想されており、あらゆる年齢の人々が自然に囲まれて暮らし、働くことができる場所です。現代的なモスクといったランドマーク的な施設から、文化センターや屋根付きの屋外スポーツエリアに至るまで、この都市のあらゆる要素は、健康、ウェルビーイング、そして最高の生活の質を支えるように設計されています。持続可能性を基盤とし、人間の体験を中心に据えることで、ハリド・ビン・スルタン・シティは未来の都市生活における新たな基準を打ち立てます。それは、イノベーション、文化、自然が調和の中で共存する先進的なアプローチです。
以下の写真はクリックで拡大します






以下、リリーステキストです。
BEEAH announces Khalid Bin Sultan City masterplan
Designed by Zaha Hadid Architects (ZHA), the masterplan for Khalid Bin Sultan City is adjacent to BEEAH’s acclaimed headquarters in Sharjah. Anchored by four guiding principles — sustainability, smart technology, culture, and people — ZHA’s design continues the philosophies embedded with the architecture of the renowned headquarters building, drawing inspiration from the fluid forms of wind-swept desert dunes to define a multi-centred urban network with seven distinct residential neighbourhoods interconnected by sheltered walkways and vibrant streetscapes.
Each neighbourhood is organized around a central public space, strategically placed within a five-minute walking distance from one another. These civic plazas offer public facilities and a range of local amenities that act as vital social and wellbeing anchors, helping to foster a strong sense of community.
At the heart of the development lies a two-kilometre-long, shaded linear oasis that weaves through the city. The width of this park varies as its borders extend in some areas to create a series of distinct pockets enveloped by nature for diverse activities, fostering a unique sense of place at every turn. Rather than revealing itself all at once, this linear oasis unfolds gradually, offering glimpses of what lies ahead and encouraging curiosity and exploration. This layered experience ensures every journey will be an ever-evolving adventure of discovery.
This natural landscape extending through the heart of the city serves as both a recreational retreat and the social gathering place, featuring sheltered running and cycling tracks, sculpture gardens and courtyards with wildlife ponds, cafes and restaurants, and wellness spaces. Residences overlooking this two-kilometre landscape enjoy panoramic views of this central oasis, giving residents a direct connection to nature and their immediate community.
Avoiding that car-centric urban planning which is proven to significantly increase temperatures within urban environments, Khalid Bin Sultan City’s design cultivates walkability, environmental cohesion and a strong sense of place. Pedestrian pathways are crafted to enhance the comfort of residents and visitors as they move throughout the city. Shaded by canopies of Sharjah’s native trees and plants, recessed facades, and colonnades—and complemented by extensive landscaping specifically planned to reduce ground temperatures—these routes offer an inviting outdoor environment year-round.
This very considered approach prioritising walkable spaces for each neighbourhood is further reinforced by shaded colonnades and outdoor seating areas that are interconnected to encourage interaction between neighbours. A diverse array of amenities—including children’s hubs, sports facilities and wellness clinics—are conveniently within walking distance from everyone’s home, promoting the highest quality of life. Tree-lined boulevards overlooking the central oasis are alive with restaurants and cafes featuring sheltered outdoor terraces, creating a vibrant community hub throughout each day and evening.
Adjacent to the BEEAH Headquarters at Khalid Bin Sultan City’s northern edge, a design and business district emerges as an important new urban hub for Sharjah. Incorporating incubator spaces for the UAE’s rapidly-growing creative sector, together with a variety of cultural venues, this new district will foster circular design and innovative entrepreneurship. The city’s two-kilometre central oasis extends southward from this business district, seamlessly linking to the city’s shopping and entertainment areas.
Khalid Bin Sultan City is envisioned as a year-round living environment—a place where people of all ages can live and work surrounded by nature. From landmark destinations such as the contemporary mosque to the cultural centre and sheltered outdoor sports areas, every element of the city is designed to support health, well-being, and the highest quality of life. With sustainability as its foundation and human experience as its core, Khalid Bin Sultan City sets a new benchmark for future urban living—a forward-thinking approach where innovation, culture and nature coexist in harmony.
■建築概要
Client: BEEAH Group
───
Project Team
Architect: Zaha Hadid Architects (ZHA)
ZHA Principal: Patrik Schumacher
ZHA Project Director: Sara Sheikh Akbari
ZHA Commercial Director: Charles Walker
ZHA Project Associates: Gerry Cruz, Ashwin Shah
ZHA Project Team: Martina Rosati, Maria Vergopoulou-Efstathiou, Wei-Yu Hsiao, Aurora Santana, Cherylene Shangpliang, Guillermo Rage, Haoyue Zhang, Jessica Wang, Evgeniya Yatsyuk
Competition Stage
ZHA Competition Directors: Paulo Flores, Sara Sheikh Akbari
ZHA Competition Associates: Niran Buyukkoz, Gerry Cruz
ZHA Competition Project Team: Billy Webb, Shardul Awasthi, Gizem Dogan, Amin Yassin
───
Consultants
Engineering: Buro Happold
Sustainability & Environmental Design/Lighting: Atelier Ten
Landscape: Gross Max
Architect of Record/Engineer of Record: Bin Dalmouk




















