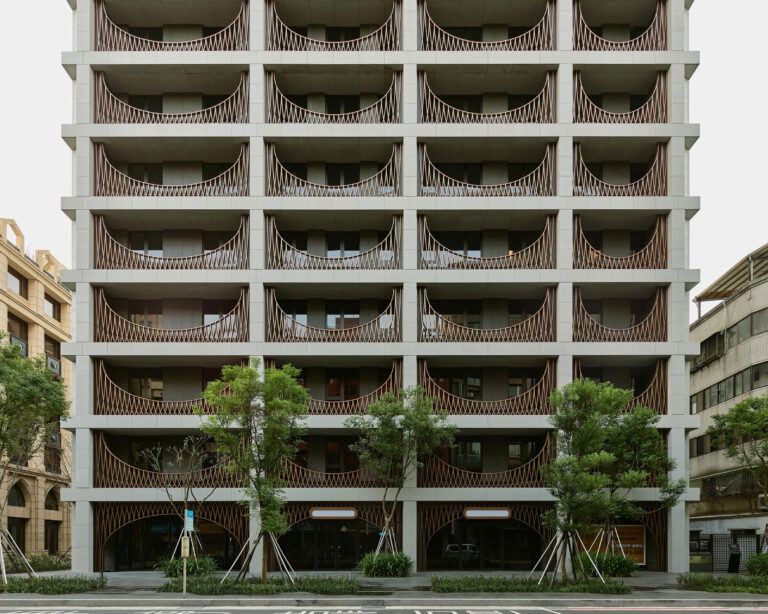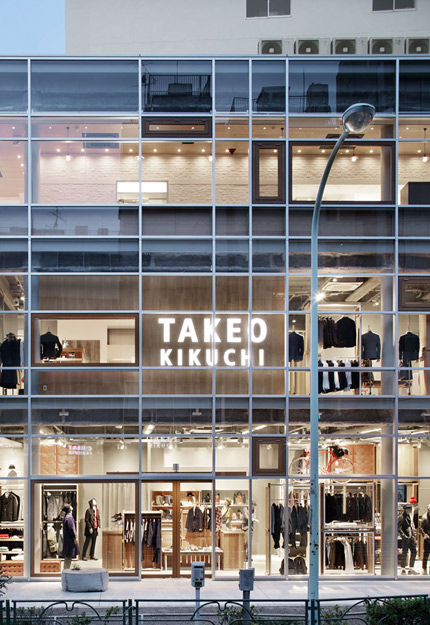
SHARE ネリ&フーによる、台北市の集合住宅「ザ・ラティス」。新旧の建物が混在する地域。“時代を超えた美学”の体現を求め、同国の格子を再解釈した“カテナリー曲線のスクリーン”をRCグリッドの中に配する建築を考案。対照的な素材を調和させ繊細なバランスを実現する



ネリ&フーが設計した、台北市の集合住宅「ザ・ラティス 至善レジデンス」です。
新旧の建物が混在する地域での計画です。建築家は、“時代を超えた美学”を体現を求め、同国の格子を再解釈した“カテナリー曲線のスクリーン”をRCグリッドの中に配する建築を考案しました。対照的な素材で繊細なバランスを実現させました。
こちらは建築家によるテキストの翻訳です(文責:アーキテクチャーフォト)
都市は冗長である――何かが記憶に残るように、それは自らを繰り返す。
記憶も冗長である――都市が存在し始めるために、それは印(しるし)を繰り返す。
― イタロ・カルヴィーノ『見えない都市』
台北は、コミュニティの感覚や人間的なスケール感を保っている現代的な大都市です。新しいガラス張りの高層ビルのそばには、1970年代の魅力的なアーケード付き低層建築が共存しており、亜熱帯の気候は豊かな緑が生い茂り、都市の風景全体に織り込まれていくことを可能にしています。このプロジェクトの敷地は、士林区(Shilin District)の天母(Tianmu)の一部である至善(Zhishan)に位置しており、特に豊かな文化的背景を有しています。そこはかつて外国文化の玄関口であり、現在でも多くのインターナショナルスクールが集まる地域です。天母の住民は、この異文化的なアイデンティティを誇りに思っており、都市のより商業的な地域の喧騒から離れた、スローライフなライフスタイルを楽しんでいます。台北および至善という文脈の中で、ネリ&フーがこの高級住宅建築に込めた設計意図は、構築的な形態と触感的な素材を用いることで、時代を超えた美学を体現することでした。
セットバックを考慮したうえで、この建物のボリューム構成戦略は、通り沿いにおける力強い存在感を維持するため、北側の角にしっかりとした直角のエッジを持たせる一方、南側は鋸歯状の平面形によって柔らかく処理されています。立面は、上品な比率を持つ柱と梁によるグリッドでシンプルに表現されており、そして淡いグレーの石で仕上げられています。構造フレームの表現に軽やかさを加えるための、開放的なコーナーディテールもあります。グリッドの各フレーム内には、銅色の金属でできた逆カテナリーアーチ形のスクリーンが挿入されており、バルコニーを囲い、背後のガラス面に重ね合わせています。台湾各地の古い建物の窓上に見られる数多くの「花格子」スクリーンから着想を得て、ネリ&フーはこの見慣れた意匠を、洗練されたパターンと上質な素材によって、より大きなスケールで再解釈しています。構造とスクリーンという対照的な二つの要素が、男性的と女性的、歴史的と現代的、クールさと温かみ、理性的と表現的との間の繊細なバランスを達成するために、調和しながら機能しています。
内装空間の設計においても、ネリ&フーは原型的な形態と豊かな素材による戦略を継続しています。エントランスに入ると、温かみのあるグレーのテラゾーで仕上げられた二層吹き抜けのアーチ空間が迎えてくれます。この素材はメールボックスエリアやエレベーターホール、ラウンジ空間にも続いており、そこでは特注のブロンズと手吹きガラスによるペンダント照明のインスタレーションによって際立たせられています。ブラックウォルナット材の家具は、ブロンズのディテールとニュートラルなテキスタイルによって引き立てられています。2階にはラウンジを見下ろす小さなライブラリーがあり、古い建物に見られるアーケードを思わせる、幅広く弧を描くプロポーションも特徴としています。屋上の共用施設には、ジムやさまざまな屋外スペースが含まれており、屋外キッチンやイベントスペース、小さなベンチスペース、ヨガ用のデッキ、ペット用エリアなどが設けられています。これらはすべて豊かな植栽に囲まれ、雄大な陽明山(Yangming Mountain)とその先の景色を望むことができます。
以下の写真はクリックで拡大します






















以下、建築家によるテキストです。
The city is redundant: it repeats itself so that something will stick in the mind.
Memory is redundant: it repeats signs so that the city can begin to exist.
-Italo Calvino, Invisible Cities
Taipei is a modern metropolis that manages to maintain a sense of community and human scale; alongside new glassy tall buildings, there co-exists charming arcaded low rises from the 70s, while the sub-tropical climate allows for a lush greenery to thrive and interweave throughout the urban landscape. The project site is located in Zhishan, part of Tianmu in Shilin district, which has a particularly rich cultural background. It was a gateway for foreign cultures, and still today, it is the neighborhood where most international schools are located. Residents of Tianmu are proud of this cross-cultural identity and enjoy a slow-living lifestyle that is removed from the bustle of more commercial areas in the city. In this context of Taipei and Zhishan, Neri&Hu’s design intent for a high-end residential building was to embody a timeless aesthetic through the use of tectonic forms and tactile materials.
With setbacks in consideration, the building massing strategy was to hold a strong squared edge on the north corner to maintain a bold presence along the street, while the south side of the building is softened by its saw-toothed footprint. The elevation is simply expressed with a grid of elegantly proportioned columns and beams clad in light gray stone, with an open corner detail to bring some lightness to the expression of the structural framing. Within each frame of the grid, an inverted catenary arch-shaped screen of copper-toned metal is inserted to enclose balconies and layer upon the glazing behind. Inspired by the many “flower grid” screens found on top of windows in old buildings throughout Taiwan, Neri&Hu reinterprets this recognizable feature on a larger scale with a refined pattern and luxurious material. The two opposing elements of structure and screen are working in harmony to achieve a delicate balance between masculine and feminine, historic and modern, cool and warm, rational and expressive.
For the design of the interior spaces, Neri&Hu continues the strategy of archetypal forms and rich materials. Upon entering, one is greeted in a double height arched space clad in warm gray terrazzo, a material which continues into the mailbox area, lift lobby, and lounge space that is highlighted by a custom bronze and hand-blown glass pendant installation. Black walnut timber furniture pieces are complimented with bronze details and neutral textiles. On the second floor a small library overlooks the lounge and also features a wide arching proportion, reminiscent of the arcades found in old buildings. Rooftop amenities include a gym and various outdoor spaces, such as an outdoor kitchenette and events area, small seating nooks, a yoga platform, and a pet area—all surrounded by lush plantings, with views outward towards majestic Yangming mountain and beyond.
■建築概要
THE LATTICE
Zhishan Residences
───
Site Address: 200 East Dexing Road, Shilin District, Taipei
Date of Completion: December 2023
Client: Continental Development Corporation
Project Type: Architecture, Interior Design, Furniture
Program: Residential Units + Amenities
Site Area: 1,309 SQM
Gross Area: 8,485 SQM
───
Partners-in-charge: Lyndon Neri, Rossana Hu
Associate Director-in-charge: Nellie Yang
Design Team: Michael Yang, Rosie Tseng, Yin Sheng, Greg Wu, Ellen Chen, Jerry Guo, Chaofu Yeh, Lili Cheng, Becky Zhang
───
Architecture Design: Neri&Hu Design and Research Office
Interior Design: Neri&Hu Design and Research Office
───
Consultants and Suppliers
Art: The Artling
FFE: Design Republic
Local Architect of Record: C.T. Chen & Partners
Construction: Continental Engineering Corporation





















