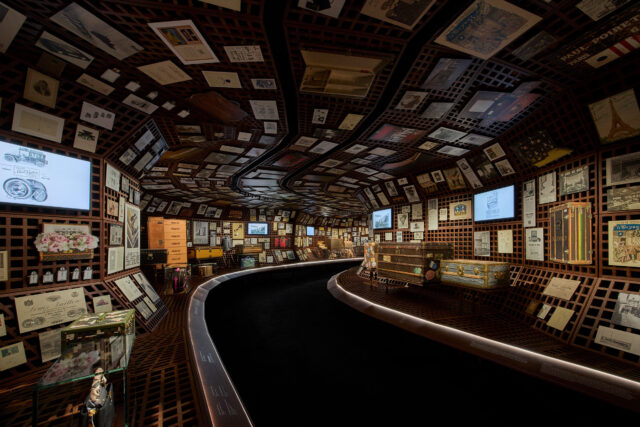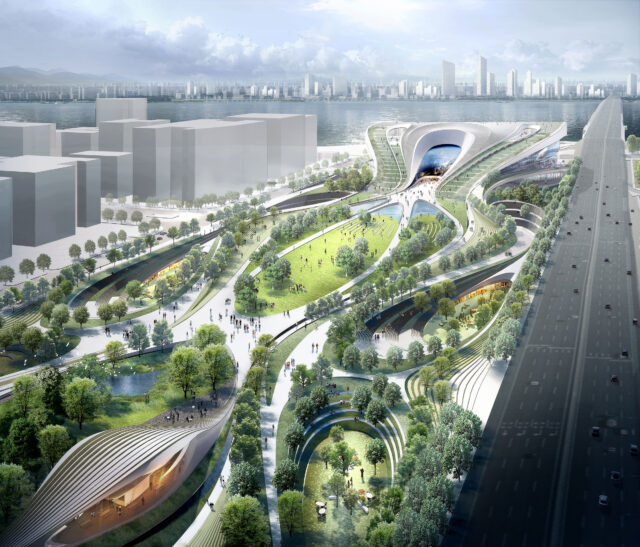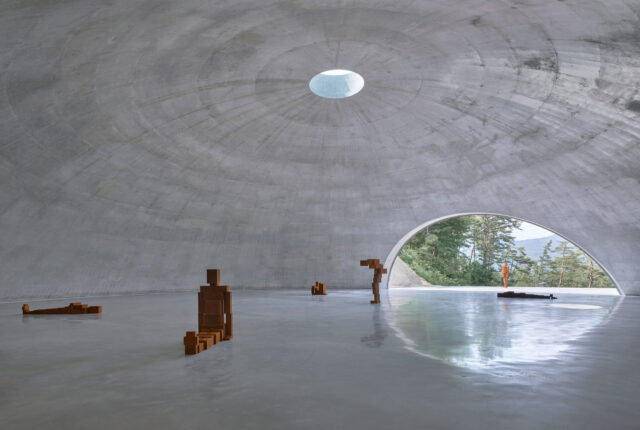
SHARE フォスター+パートナーズによる、韓国・ソウルの複合開発「IOTA Seoul I」。地域のランドマーク的な敷地の再開発。市民にとっての新たな目的地の創出を目指し、隣接する公園の体験を引込んだ“緑のオアシス”となる計画を志向。屋上庭園などを一般開放して誰でもアクセス可能とする



フォスター+パートナーズによる、韓国・ソウルの複合開発「IOTA Seoul I」です。
地域のランドマーク的な敷地の再開発です。建築家は、市民にとっての新たな目的地の創出を目指し、隣接する公園の体験を引込んだ“緑のオアシス”となる計画を志向しました。また、屋上庭園などを一般開放して誰でもアクセス可能とします。
こちらはリリーステキストの翻訳です(文責:アーキテクチャーフォト)
ソウルのランドマーク的複合開発計画のデザインが公開されました
フォスター+パートナーズは、ソウル駅と中区にある標高270メートルの南山の間に位置するランドマーク的な敷地における複合開発「IOTA Seoul I」のデザインを公開しました。この場所は歴史的に、鉄道でソウルに到着する際の重要な玄関口として機能していました。このプロジェクトは、都市の中心部に緑のオアシスを生み出し、南山およびその周辺の公共公園との歴史的なつながりを回復させます。
フォスター+パートナーズのスタジオ責任者であるルーク・フォックス(Luke Fox)は、次のように述べています。「私たちは、隣接する南山公園の体験をこの開発にまで広げ、ソウルの人々にとって歓迎される新たな目的地を創出します。私たちの計画は、自然と都市が交わるこの重要な場所に対し、両者の要素のバランスを慎重に取った一連の介入によって応えています。新しい建物群は、ランドスケープと緑のコミュニティスペースによって一体となり、豊かな社会的・環境的利益をもたらします」
2棟の新しい建物――6つ星ホテルと34階建てのオフィスタワー――は最適な距離を保って配置されており、ソウル路7017から南山および象徴的なNソウルタワーへの視界を回復させています。この設計は、失われた自然とのつながりを再び築き、敷地の40パーセントを公共利用のために緑化しています。セントラルパーク、ポケットガーデン、造園されたテラス、屋上テラスが人々をこの開発エリアへと引き込み、都市の中に新たな交流空間を提供します。敷地内の高低差も解消されており、エスカレーターや階段を備えた新たな歩行者通路が整備され、駅や退渓路(トゲロ)からのアクセスが向上しています。
オフィスタワーとそのパビリオンには、入居者のニーズに合わせた最先端の設備が整っており、南山や都市の壮観な眺めを楽しめる屋上庭園も備えられています。オフィスビルの構造システムは、18メートルの柱のない空間を実現しており、本質的な柔軟性と長寿命性を備えています。3棟目の建物はホテルの隣に位置し、都市の新たな観光拠点となる予定です。この建物は一般に開放されており、段差のないルートで新たに整備された公共公園を見渡せる屋上庭園へアクセスできます。この設計事務所のデザインは、建築家キム・ジョンソン(Kim Jong-sung)氏が設計した既存ホテルのロビースペースを保存することで、この敷地の建築的遺産も称えています。
開発全体の運用エネルギーの47パーセントは、建物の外壁や屋根に組み込まれた太陽光パネル、地中熱を利用した冷暖房システム、そして最新の燃料電池技術によって生成されます。
フォスター+パートナーズのパートナーであるジェレミー・キム(Jeremy Kim)は次のように付け加えました。「都市空間の重要な一部を前向きに再構築することでソウルに貢献できる、この刺激的なプロジェクトに取り組めることを大変嬉しく思います」
以下の写真はクリックで拡大します







以下、リリーステキストです。
Designs for landmark mixed-used development in Seoul revealed
Foster + Partners has revealed designs for IOTA Seoul I, a mixed-use development on a landmark site between Seoul Station and Namsan, a 270-metre-high peak in Jung-Gu. Historically, the site acted as an important gateway to Seoul when arriving by train. The project creates a green oasis in the heart of the city – and restores the area’s historic connection with Namsan and its surrounding public park.
Luke Fox, Head of Studio, Foster + Partners, said: “We are extending the experience of the adjacent Namsan Park into the development and creating a welcoming new destination for the people of Seoul. Our scheme responds to this important site – where nature and the city converge – with a series of interventions that carefully balance both elements. New buildings are woven together by landscaping and green community spaces that bring a wealth of social and environmental benefits.”
Two new buildings – a six-star hotel and a 34-storey office tower – are positioned at an optimal distance apart from one another, restoring clear lines of sight from Seoullo 7017 to Namsan and the iconic N Seoul Tower. The design re-establishes lost connections with nature and greens 40 percent of the site for public use. A central park, pocket gardens, landscaped terraces, and roof terraces draw people into the development and provide new social spaces within the city. The site’s level changes are also resolved – and new pedestrian thoroughfares are established with escalators and stairs that improve access from the train station and Toegye-ro.
The office tower and its pavilion offer state of the art amenities tailored to tenants’ needs and a roof garden that offers spectacular views of Namsan and the city. The office building’s structural system provides 18-metre spans of column-free space for inherent flexibility and longevity. A third building – located alongside the hotel – will be the city’s new centre for tourism. It is publicly accessible with step-free access to a roof garden that overlooks the newly created public park. The practice’s design also celebrates the site’s architectural heritage by retaining the lobby space of an existing hotel, which was designed by the architect Kim Jong-sung.
47 percent of the development’s operational energy will be generated by photovoltaic panels, which are integrated into building facades and roofs, ground source heating and cooling, and the latest fuel cell technology.
Jeremy Kim, Partner, Foster + Partners, added: “We are delighted to be working on this exciting project that gives back to Seoul – by positively transforming this important piece of its urban fabric.”
リリース資料のキャプションの原文
・The design re-establishes lost connections with nature and transforms 40% of the site into publicly accessible green space.
・The project creates a green oasis in the heart of the city , restoring the area’s historic connection with Namsan.
・Two new buildings – a six-star hotel and a 34-storey office tower – are positioned at an optimal distance apart from one another.
・The office tower’s pavilion features collaborative spaces and state of the art amenities.
・The six-star hotel’s rooftop terrace offers panoramic views of Namsan and the surrounding city.
・The rooftop garden of the office tower provides a new social space for employees and spectacular views of the surrounding cityscape.
・IOTA Seoul I is a mixed-use development on a landmark site between Seoul Station and Namsan. The project creates a green oasis in the heart of the city – and restores the area’s historic connection with Namsan and its surrounding public park.

![サムネイル:403architecture [dajiba]による、近隣施設の使用されなくなった家具等を、再構成して作られた、山口情報芸術センターでの展覧会の会場デザイン「プレゼント・シングス」](https://d6pmnsnqga8dz.cloudfront.net/wp/wp-content/uploads/2015/12/00150903_0562-468x312.jpg)















