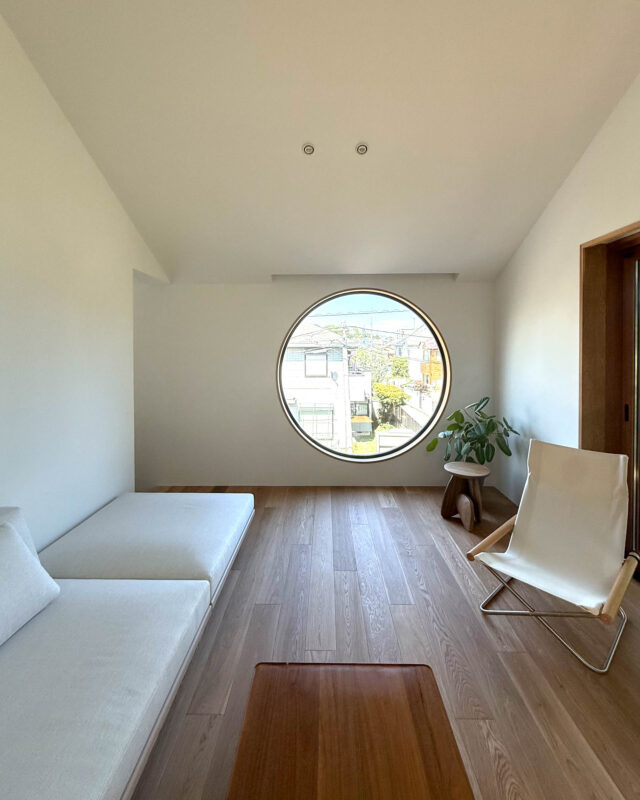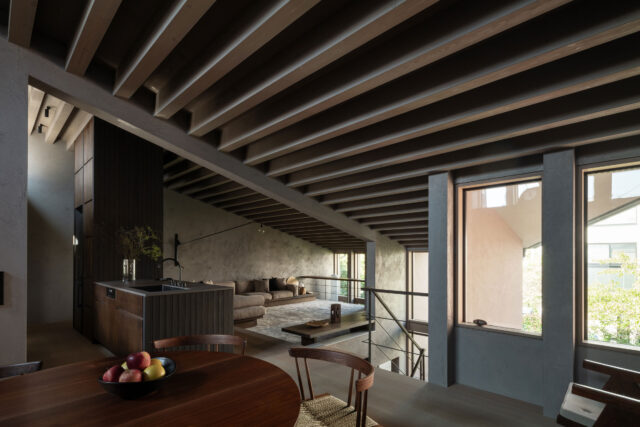
SHARE フェリス・アーキテクツによるスイス・グリソンの住宅「Villa M M」

all photos©Ralph Feiner
フェリス・アーキテクツが設計したスイス・グリソンの住宅「Villa M M」です。
※以下の写真はクリックで拡大します
Situated in an winery landscape, the non-monolithic concrete house is characterized by strong vertical grills and a combination of grey concrete and matching painted wood. The large terrace of main façade is shaded with trees. Here the vertical grills over two levels act as column-like elements.
The entrance door and the large glass are part of the main façade element that is built in untreated Douglas Fir
The wide stairway in oak is hung between concrete walls and white steel railings. A Scarpa lamp contrasts with the exposed concrete.
The living room has smooth walls in muted colors, and stunning views. The vertical grills enclose the windows to the south, to prevent glaring light.
Bar and fireplace are set in a separate dark area, with wall colors in umbra that match the dark oak floors. Glimpses of rosewood respond to the tongues of flame.
The hall on the first floor with its diffuse but by no means dark atmosphere is seamlessly connected to the library. The solid wood carpentry throughout the house creates a sense of elegance, stability and timelessness.
ground floor, section, situation
■建築概要
architect: feliz Architects, Felix Held Dipl Arch ETH SIA
web: www.aboutfeliz.com, http://www.swiss-architects.com/de/feliz
location: Grisons, Switzerland
site area: 1100m2
volume: 2800m3
design: 2011-2012
construction: 2012-2014
photographs: Ralph Feiner

































