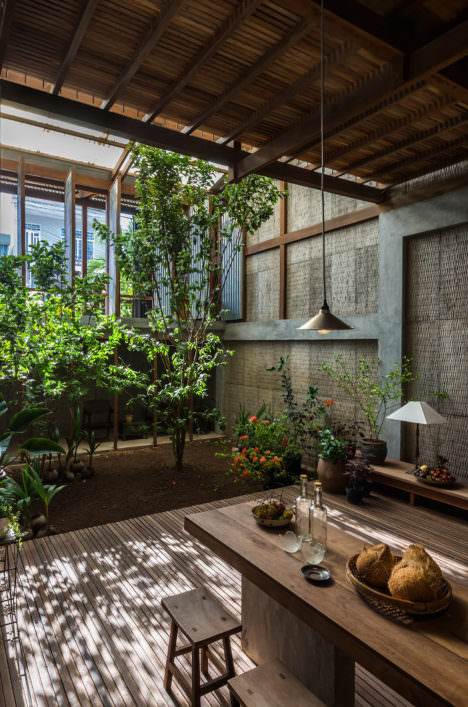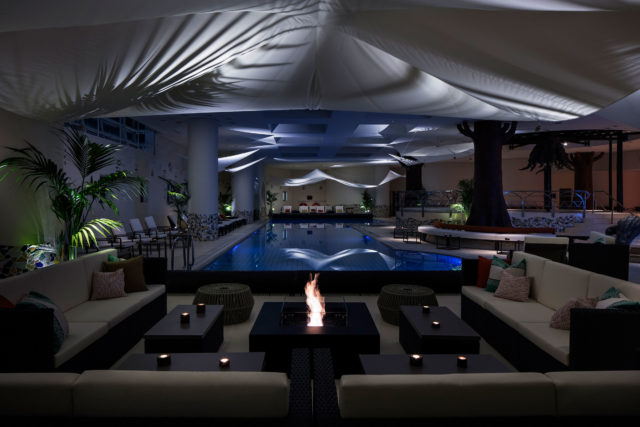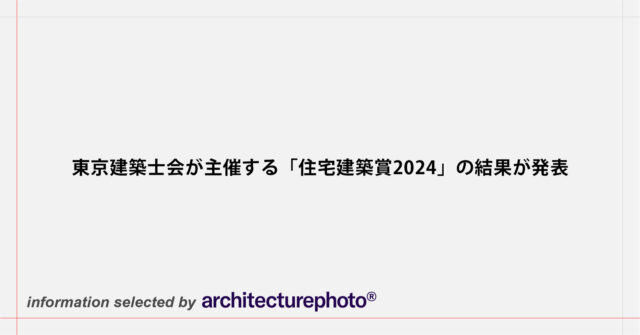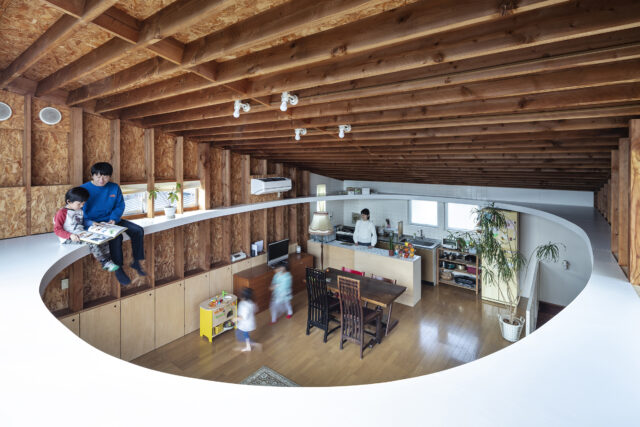
SHARE ICADA / 岩元真明+千種成顕による、広島・福山市の、アトリエ付き住宅「節穴の家」



ICADA / 岩元真明+千種成顕が設計した、広島・福山市の、アトリエ付き住宅(離れ)「節穴の家」です。
瀬戸内海を見渡す高台にある小さな住宅である。
施主は画家とその妻であり、生活と創作の場に多様性を求めて木造平屋の「離れ」の建設を思い立った。施主の希望を積み重ねると「離れ」の必要面積は30坪をこえたが、予算は800万円である。
この風変わりな条件から、大きな空間を最小限の材料でつくり、徹底的にローコストな住宅をめざすというコンセプトが生まれた。平面計画・構造・温熱環境・内装などの側面に関して原理に立ち戻り、麻ロープの引張材、節穴だらけの薄板、布製の外壁といった型破りの材料が見いだされた。1960年代後半、イタリアの芸術家たちは一般的な画材を放棄し、生のままの工業製品や自然素材を用いた「アルテ・ポーヴェラ(貧しい芸術)」によって物と空間の本質に迫った。
同様に、この「貧しい建築」は批評的な視座を提供し、現代における豊かさの意味を問い直す試みである。
以下の写真はクリックで拡大します


















以下、建築家によるテキストです。
瀬戸内海を見渡す高台にある小さな住宅である。
施主は画家とその妻であり、生活と創作の場に多様性を求めて木造平屋の「離れ」の建設を思い立った。施主の希望を積み重ねると「離れ」の必要面積は30坪をこえたが、予算は800万円である。
この風変わりな条件から、大きな空間を最小限の材料でつくり、徹底的にローコストな住宅をめざすというコンセプトが生まれた。
平面計画・構造・温熱環境・内装などの側面に関して原理に立ち戻り、麻ロープの引張材、節穴だらけの薄板、布製の外壁といった型破りの材料が見いだされた。1960年代後半、イタリアの芸術家たちは一般的な画材を放棄し、生のままの工業製品や自然素材を用いた「アルテ・ポーヴェラ(貧しい芸術)」によって物と空間の本質に迫った。
同様に、この「貧しい建築」は批評的な視座を提供し、現代における豊かさの意味を問い直す試みである。
「薄い屋根」と「節の星空」
構造材を最小限とするために小屋組・登り梁・垂木を省略した薄い屋根をつくる。基本構造は厚み30mmの幅はぎパネルで、変形を抑えるために引張材を導入する。引張材には鉄よりも安価な麻のロープを用いる。幅はぎパネルには死節が多いという欠点があるが、これを逆手にとって節に直径20mmの穴を開け、一部をロープの固定部として利用する。屋根材は透明であり、無数の節穴から光が射し込み、天井面は星空のように輝く。
「布の外壁」と「端材の外壁」
居間は半透明断熱材を封入した布で覆い、車庫と軒下空間は牧畜用の巻上げカーテンで包む。倉庫等では屋根の巾はぎパネルの端材を外壁に転用し、アトリエは屋根だけがある吹放しの空間である。一様な温熱環境をつくるのではなく、プログラムと温熱環境の関係を見直し、最小限の断熱・防風対策を行っている。
「仕上げない内装」と「効率的寸法」
構造材・下地材・設備配管等を仕上げないことによって内装費を抑える。床は一部省略し、土のままにしている。また、市場に流通する建材のサイズを尊重し、材料を効率よく使用できる平面計画・断面計画としている。
■建築概要
節穴の家
所在地:広島県福山市
用途:アトリエ付き住宅(離れ)
家族構成:夫婦
設計:ICADA/岩元真明+千種成顕
構造設計:荒木美香(東京大学大学院特任研究員)
施工:三町工務店
構造:木造平屋建 工事床面積:119.7m2(36.2坪)
プログラム:ダイニングキッチン、就寝スペース、作業室兼倉庫、トイレ、シャワー、車庫
予算:800万円(工事面積に対し坪22万円)
竣工:2017年9月
| 種別 | 使用箇所 | 商品名(メーカー名) |
|---|---|---|
| 外装・壁 | 外壁 | |
| 外装・屋根 | 屋根 | 杉集成板(山佐木材) |
| 外装・建具 | 農牧用巻上げカーテン | |
| 内装・その他 | タイビーム | 麻ロープ |
| 内装・その他 | 断熱材 |
※企業様による建材情報についてのご意見や「PR」のご相談はこちらから
※この情報は弊サイトや設計者が建材の性能等を保証するものではありません
The House is located in a coastal town in Hiroshima, Japan, surrounded by beautiful ocean and mountains. The client, who is a painter, and his wife wanted a timber annex beside their concrete house. The required functions to this annex are almost like a house; extra living room, kitchen, bathroom, small workshop and garage. The budget, however, was minimal; approximately 73,000USD (800USD per square meters). To answer this request, an ultra-light timber structure was designed with the use of very low cost materials.
To minimize the materials used, we design a very thin and lightweight timber roof. The main structure is laminated timber panels, with just 3 cm thick, reinforced by hemp rope ties to restrain the deformation. Without beams, purlins and rafters, this roof structure spans 4 meters. As tension material, hemp ropes are cheaper than steel cables, and they imply the character of the site as fisherman’s village. The laminated timber panels are intermediate goods taken from the production process of CLT(cross laminated timber). Compared to CLT, this semi-finished product is much cheaper but contain many knot-holes. We turned the holes into very small skylights, 20mm in diameter, and used some of them as connection detail of rope ties. Translucent polycarbonate panels cover the roof panels, as such, light comes into the house through the numerous knot-holes, like a starry sky. Although knot-hole is the symbol of poverty in Japanese timber building tradition, in this case, they offer a rich spatial experience. We believe this is an example of ‘poor is more’.
For the exterior wall, textile walls with insulation are created for thermal comfort. Timber walls are made from the remnants of the roof panels. Structures, backing materials and pipe works are all exposed in the interior. The size of these materials is carefully decided to maximize the yield rate. The floor of the garage is not covered by concrete, and textile curtain for pastoral works are applied as the garage door. All these material solutions contribute to creating this house within the tight budget.
Knot-hole House
Location: Fukuyama, Hiroshima, Japan
Status: Built in 07.2017
Program: Private house
Client: Individual
Architect Firm: ICADA / Masaaki Iwamoto + Nariaki Chigusa
Principal architects: Masaaki Iwamoto, Nariaki Chigusa
Structural engineer: Mika Araki
Contractor: Mimachi Komuten
GFA: 91.35m2
Footprint: 91.35m2
Site area: 999.82m2
Maximum Height: 3.35m
Construction cost: 73,000USD
Photographer: Nobutada Omote




![サムネイル:ICADA / 岩元真明+千種成顕による、広島・福山の住宅のオープンハウスが開催 [2017/9/3]](https://d6pmnsnqga8dz.cloudfront.net/wp/wp-content/uploads/2017/08/iwamotosama-openhouse-hiroshima-468x702.jpg)







