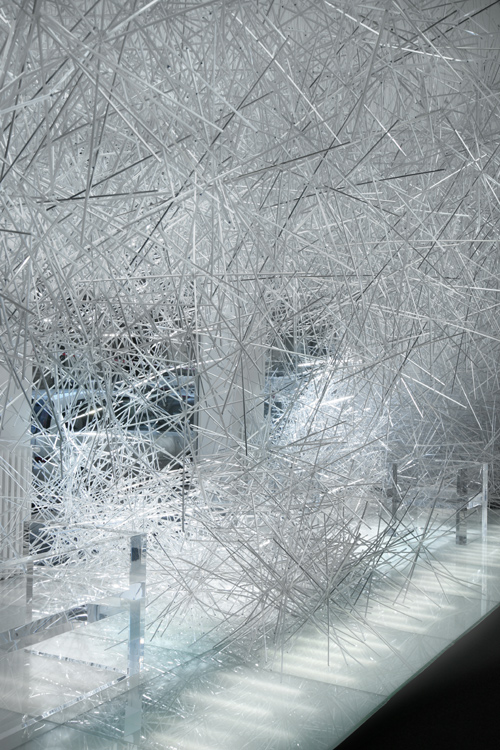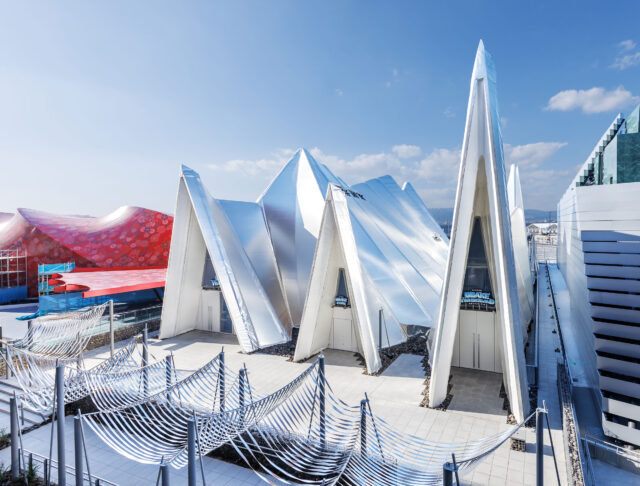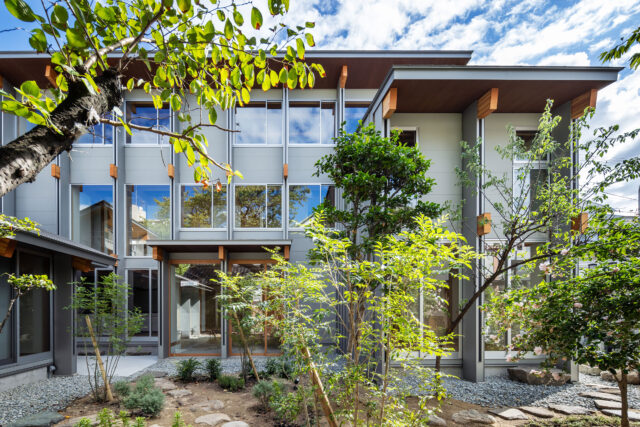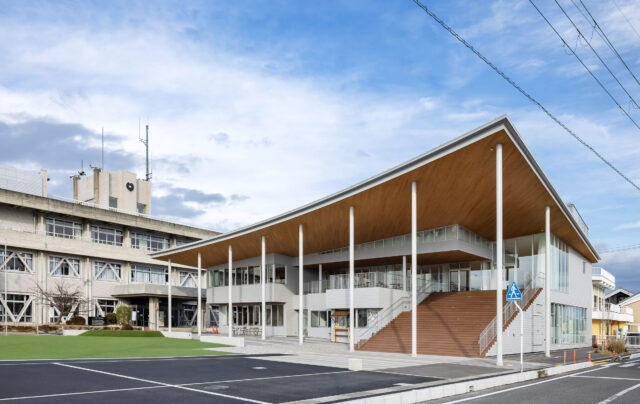 Horibe Associates architect’s officeによる、大阪市の住宅「東住吉の家」 photo©笹倉洋平
Horibe Associates architect’s officeによる、大阪市の住宅「東住吉の家」 photo©笹倉洋平
 Horibe Associates architect’s officeによる、大阪市の住宅「東住吉の家」 photo©笹倉洋平
Horibe Associates architect’s officeによる、大阪市の住宅「東住吉の家」 photo©笹倉洋平
 Horibe Associates architect’s officeによる、大阪市の住宅「東住吉の家」 photo©笹倉洋平
Horibe Associates architect’s officeによる、大阪市の住宅「東住吉の家」 photo©笹倉洋平
Horibe Associates architect’s officeが設計した、大阪市の住宅「東住吉の家」です。
モルタルの壁面に沿ってアプローチを進み玄関へ
先への空間の対比として、仕上げの明度を落とし、天井を低く抑えた玄関を抜けると
3層吹き抜けた明るいリビング空間が広がります。
リビングの大きな気積を回遊するように階段を配置し、この気積を中心として諸室が配されます。
家族の中心に据えられた一つの気積は、それぞれの気配を常に感じさせ安心感をもたらし、回遊する階段は移り変わる視線のシークエンスを生み、日々の生活に変化をもたらします。
以下の写真はクリックで拡大します

Horibe Associates architect’s officeによる、大阪市の住宅「東住吉の家」 photo©笹倉洋平

Horibe Associates architect’s officeによる、大阪市の住宅「東住吉の家」 photo©笹倉洋平

Horibe Associates architect’s officeによる、大阪市の住宅「東住吉の家」 photo©笹倉洋平

Horibe Associates architect’s officeによる、大阪市の住宅「東住吉の家」 photo©笹倉洋平

Horibe Associates architect’s officeによる、大阪市の住宅「東住吉の家」 photo©笹倉洋平

Horibe Associates architect’s officeによる、大阪市の住宅「東住吉の家」 photo©笹倉洋平

Horibe Associates architect’s officeによる、大阪市の住宅「東住吉の家」 photo©笹倉洋平

Horibe Associates architect’s officeによる、大阪市の住宅「東住吉の家」 photo©笹倉洋平

Horibe Associates architect’s officeによる、大阪市の住宅「東住吉の家」 photo©笹倉洋平

Horibe Associates architect’s officeによる、大阪市の住宅「東住吉の家」 photo©笹倉洋平

Horibe Associates architect’s officeによる、大阪市の住宅「東住吉の家」 photo©笹倉洋平

Horibe Associates architect’s officeによる、大阪市の住宅「東住吉の家」 photo©笹倉洋平

Horibe Associates architect’s officeによる、大阪市の住宅「東住吉の家」 photo©笹倉洋平

Horibe Associates architect’s officeによる、大阪市の住宅「東住吉の家」 photo©笹倉洋平

Horibe Associates architect’s officeによる、大阪市の住宅「東住吉の家」 photo©笹倉洋平

Horibe Associates architect’s officeによる、大阪市の住宅「東住吉の家」 photo©笹倉洋平

Horibe Associates architect’s officeによる、大阪市の住宅「東住吉の家」 photo©笹倉洋平

Horibe Associates architect’s officeによる、大阪市の住宅「東住吉の家」 photo©笹倉洋平

Horibe Associates architect’s officeによる、大阪市の住宅「東住吉の家」 photo©笹倉洋平

Horibe Associates architect’s officeによる、大阪市の住宅「東住吉の家」 photo©笹倉洋平

Horibe Associates architect’s officeによる、大阪市の住宅「東住吉の家」 photo©笹倉洋平

Horibe Associates architect’s officeによる、大阪市の住宅「東住吉の家」 photo©笹倉洋平

Horibe Associates architect’s officeによる、大阪市の住宅「東住吉の家」 photo©笹倉洋平

Horibe Associates architect’s officeによる、大阪市の住宅「東住吉の家」 photo©笹倉洋平

Horibe Associates architect’s officeによる、大阪市の住宅「東住吉の家」 photo©笹倉洋平

Horibe Associates architect’s officeによる、大阪市の住宅「東住吉の家」 photo©笹倉洋平

Horibe Associates architect’s officeによる、大阪市の住宅「東住吉の家」 photo©笹倉洋平

Horibe Associates architect’s officeによる、大阪市の住宅「東住吉の家」 photo©笹倉洋平

Horibe Associates architect’s officeによる、大阪市の住宅「東住吉の家」 photo©笹倉洋平

Horibe Associates architect’s officeによる、大阪市の住宅「東住吉の家」 photo©笹倉洋平

Horibe Associates architect’s officeによる、大阪市の住宅「東住吉の家」 photo©笹倉洋平

Horibe Associates architect’s officeによる、大阪市の住宅「東住吉の家」 photo©笹倉洋平

Horibe Associates architect’s officeによる、大阪市の住宅「東住吉の家」 image©Horibe Associates architect’s office

Horibe Associates architect’s officeによる、大阪市の住宅「東住吉の家」 image©Horibe Associates architect’s office

Horibe Associates architect’s officeによる、大阪市の住宅「東住吉の家」 image©Horibe Associates architect’s office

Horibe Associates architect’s officeによる、大阪市の住宅「東住吉の家」 image©Horibe Associates architect’s office

Horibe Associates architect’s officeによる、大阪市の住宅「東住吉の家」 image©Horibe Associates architect’s office

Horibe Associates architect’s officeによる、大阪市の住宅「東住吉の家」 image©Horibe Associates architect’s office

Horibe Associates architect’s officeによる、大阪市の住宅「東住吉の家」 image©Horibe Associates architect’s office

Horibe Associates architect’s officeによる、大阪市の住宅「東住吉の家」 image©Horibe Associates architect’s office
以下、建築家によるテキストです。
敷地は線路高架を望むことができる駅からほど近い住宅密集地に位置します。
屈曲した1方通行道路に面する細長い敷地
そこで求められたのは、どこにいても家族の気配を感じることのできる、おおらかな空間。
モルタルの壁面に沿ってアプローチを進み玄関へ
先への空間の対比として、仕上げの明度を落とし、天井を低く抑えた玄関を抜けると
3層吹き抜けた明るいリビング空間が広がります。
リビングの大きな気積を回遊するように階段を配置し、この気積を中心として諸室が配されます。
家族の中心に据えられた一つの気積は、それぞれの気配を常に感じさせ安心感をもたらし、回遊する階段は移り変わる視線のシークエンスを生み、日々の生活に変化をもたらします。
繊細にデザインを施した階段の存在は、空間に劇場性を与え日常の舞台を彩り、
階段を昇りきった先には線路高架を行き交う電車の風景を望むことができます。
子どもたちが毎日目にするこの風景は、
変わらない住まいの原風景として、日々心に刻まれます。
■建築概要
所在地:大阪府大阪市
建築面積:68.72m2
延面積:159m2
構造:木造在来軸組工法 3階建て
主用途:住宅
竣工:2019年8月
意匠設計:Horibe Associates architect’s office
構造設計:株式会社高橋俊也構造建築研究所
施工:株式会社創建
写真:笹倉洋平
































































