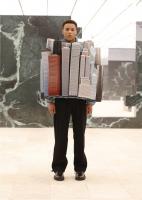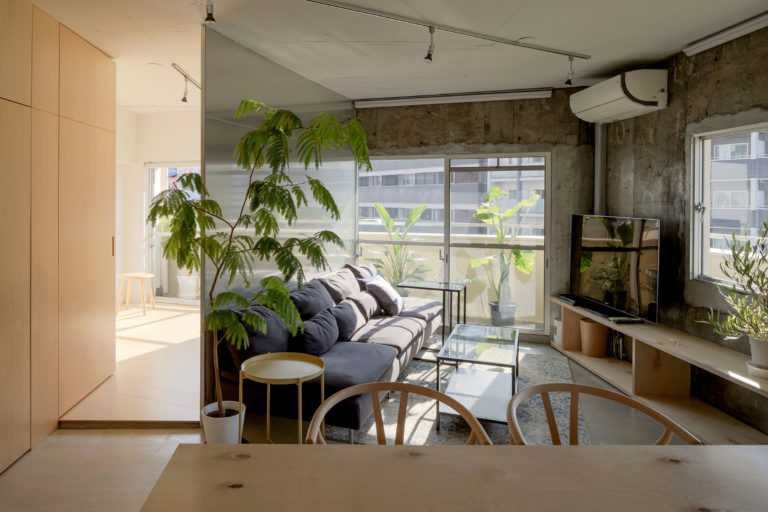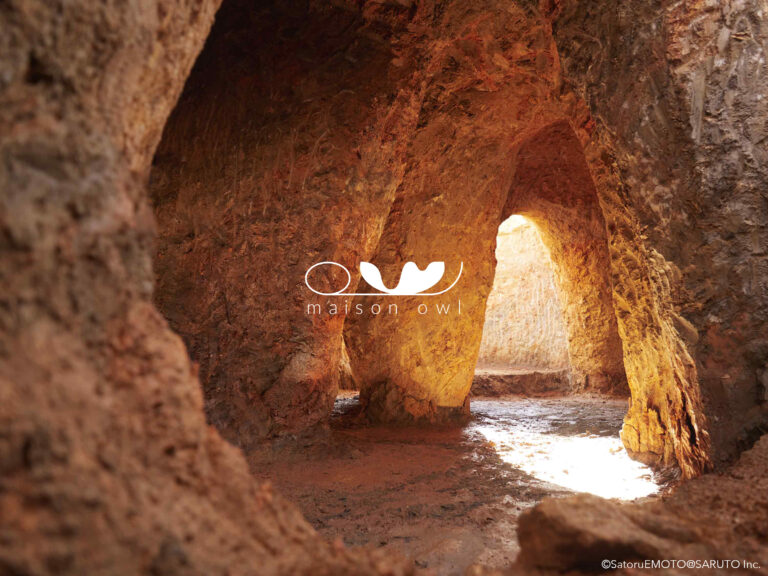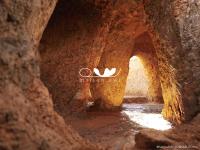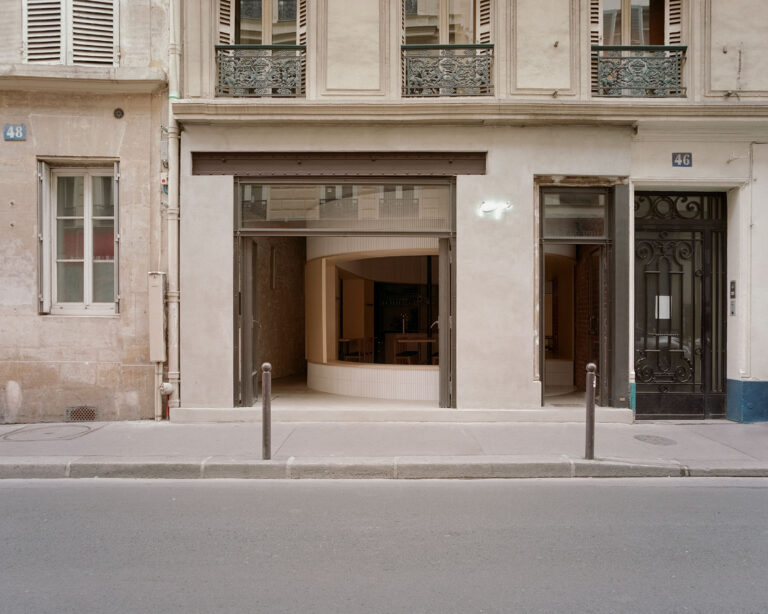
SHARE ネリ&フーによる、フランス・パリのレストラン「The Arena – Papi restaurant」



ネリ&フーが設計した、フランス・パリのレストラン「The Arena – Papi restaurant」です。
以下は、プロジェクト概要の抜粋・要約です
19世紀末の典型的なオスマン様式の建物の1階に位置するこの店舗の、ネリ&フーによるデザインコンセプトは、パリの歴史を物語る重層的なマテリアルの遺産を称えることです。
解体段階では、既存の敷地を慎重に処理し、数十年の間に蓄積された仕上げの地層を剥ぎ取ることで、むき出しの素材の美しさを明らかにしました。既存の要素を一つ一つ丁寧に吟味し、不完全な部分を修正するのではなく、一つ一つの表面に刻まれた時間の痕跡を大切にすることが課題となりました。
内部では、古い石灰岩とレンガ壁、生の鉄柱、レンガ柱の一部が保存され、デザインに統合されています。
ファサードでは、既存のスチール製I型梁のまぐさが特徴的である一方で、入口の古い石のモールディングの一部は露出したままにし、ファサードを隣の建物とシームレスに縫い合わせています。それぞれの断片はパリの歴史の異なる時代を表しており、建築家が新たなストロークを加えるための美しくも堂々としたキャンバスを形成していました。
新しい粗鋼フレームの可動式ガラスファサードは、通りと会場の間の視覚的な連続性を維持し、効果的に内部に公共の領域を取り込みます。ゲストがメインドアから内部空間に入ると、古い素材と新しい素材のぶつかり合いが、タイル、ガラス、木の新鮮な質感と洗練されたストーリーを物語る様子を目にすることになります。ミラーは戦略的に配置されており、ダイナミックな視点と、内部と外部の間を覗き見るような瞬間を作り出し、ゲストの視線が交錯するように考えられています。
以下の写真はクリックで拡大します




















以下、建築家によるテキストです。
Nestled in the Grands Boulevards district of Paris’ 9th arrondissement, Papi is the latest brainchild of up-and-coming restaurateur Etienne Ryckeboer, following the success of his debut seafood bar Bulot Bulot. This time, he teams up with Neri&Hu to rehaul the façade and interior space, and with talented Japanese chef Akira Sugiura to serve a seasonal menu of modern Italian dishes.
Located on the ground floor of a typical late 19th century Haussmann building, Neri&Hu’s design concept celebrates the layered material heritage that narrates Parisian history. During the dismantling phase, the existing site was treated carefully; by stripping back the strata of finishes that have built up through the decades, the beauty of the bare materials is revealed. Every single existing element was meticulously examined, and the challenge was in resisting the urge to fix every imperfection, to instead honor the imprint of time upon each surface. Within the interior, portions of the old limestone and brick walls, a raw steel column, and a brick column are preserved and integrated into the design. On the façade, an existing steel I-beam lintel is featured, while a segment of the old stone moulding by the entry is left exposed, stitching the façade seamlessly to the neighboring building. Each fragment represents a different period in Paris’ history, forming a beautiful yet imposing canvas for the architects to add their new strokes.
The new raw-steel-framed fully-operable glass façade maintains a visual continuity between the street and the venue, and effectively extends the public realm into the interior. As guests enter the space through the main door, they see the clash of juxtaposing old and new materials, telling a story of sophistication with fresh textures of tile, glass and wood. Mirrors are placed strategically to create dynamic perspectives and voyeuristic moments between interior and exterior, while inviting guests into cross gazes. The spatial and material strategies deployed create a layered reading against the historical backdrop, offering guests a variety of experiences to explore within the space – moments of both public introversion and private extroversion.
Despite the compact 52 square meters of usable area, Neri&Hu’s asserts two figures into the space: an oblong volume forming an arena-like enclosure that integrates all the functional needs of seating, display, chef’s preparation counter, privacy screen, as well as a round shape containing the wood-burning oven. Clad in handmade convex-curved white ceramic tiles, the enclosure features large openings framed with thick birch plywood that become seating benches for guests. Entering the arena, where the floor is adorned with narrow white ceramic tiles, guests are instantly transformed from spectators to performers on stage. The central communal table features a long custom pendant light above, while a series of lights by Viabizzuno create a stark modern contrast on the old limestone wall. Custom wood and fabric chairs, manufactured by De La Espada, are designed by Neri&Hu specifically for Papi Restaurant to fit within the limited footprint.
■建築概要
Project Name: The Arena – Papi restaurant
Site Address: 46 rue Richer 75009 Paris France
Website: papirestaurant.fr
Project Type: Interior Design
Interior Architect & Interior Designer: Neri&Hu Design and Research Office
Design Period: October 2019 – August 2020
Gross area for renovation: 52sqm
Program: Restaurant
———
Special Features: Restaurant main room, Fire Pizza Oven, Custom made Steel façade, Custom made furniture, Toilets
———
Architectural Materials, Products, Graphics and FF&E Suppliers, Manufacturers, etc.
・Architectural – Materials: Glazed white semi-circular tiles, 30mm Birch Plywood, Concrete, Carrara Marble, Oak solid wood, Raw steel, Clear mirror, Lime Plaster, Raw brick, Raw limestone
・Architectural – Fixtures & Fittings, Equipment, Sockets & Switches: Inbani, Viabizzuno
・Decorative Lighting, Specified: Viabizzuno, Nocturne Workshop
・Interiors – Furniture, Specified: De la Espada
・Interiors – Accessories: Vola, Custom made
・Interiors – Fabrics: Kvadrat
———
Design Team:
Lyndon Neri & Rossana Hu (principals in charge)
Laurent Tek / Federico Saralvo (associate in charge)
Nicolas Fardet (senior associate in charge of product design)
Haiou Xin (graphic designer)





















