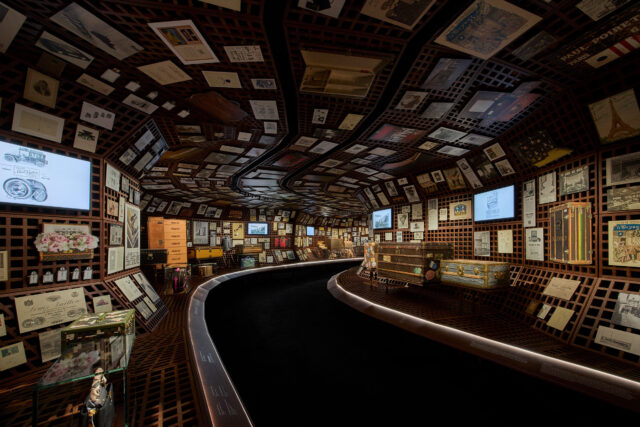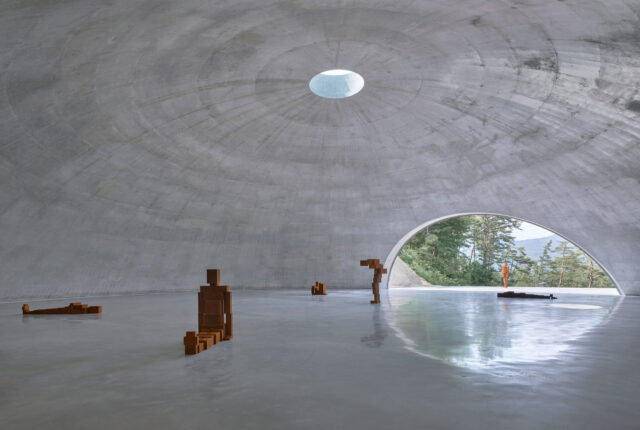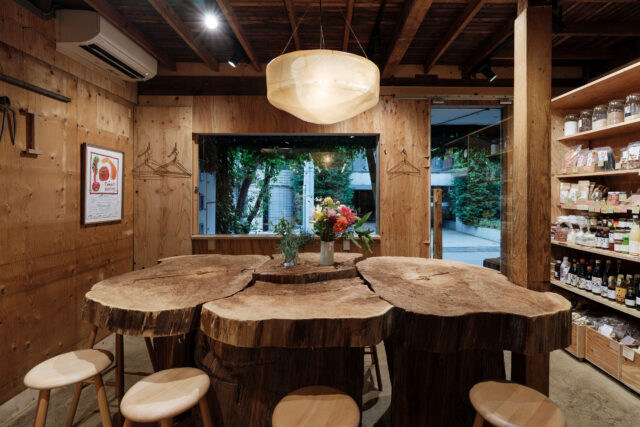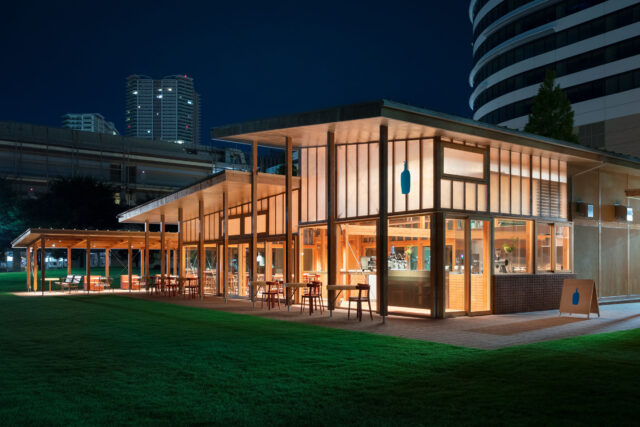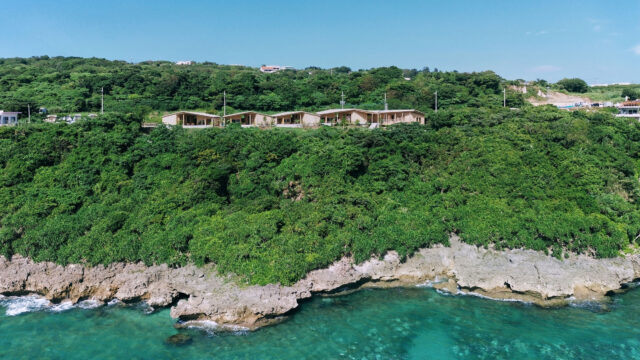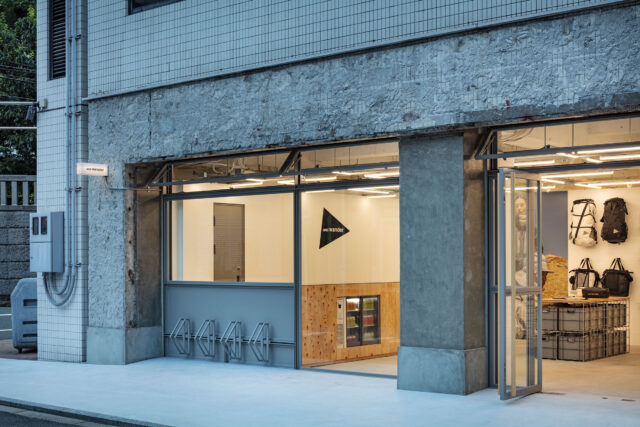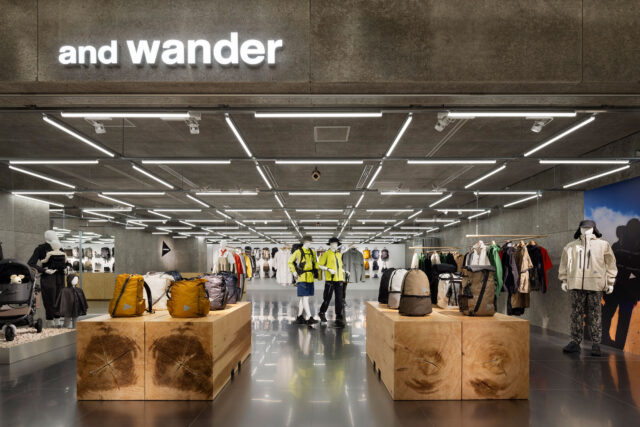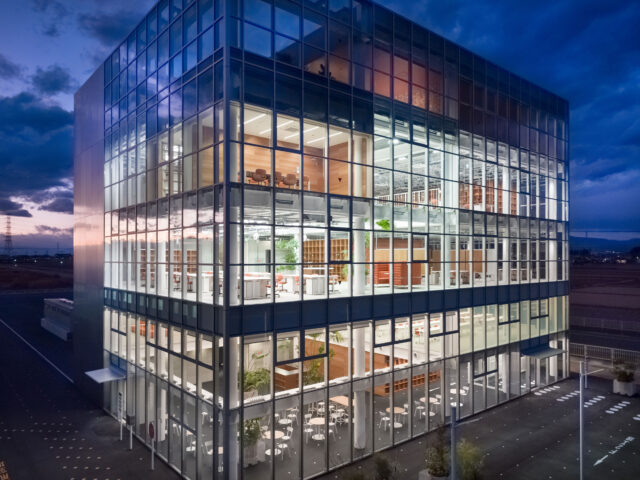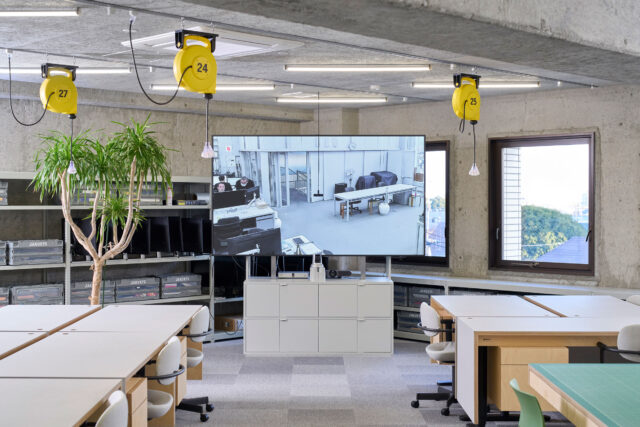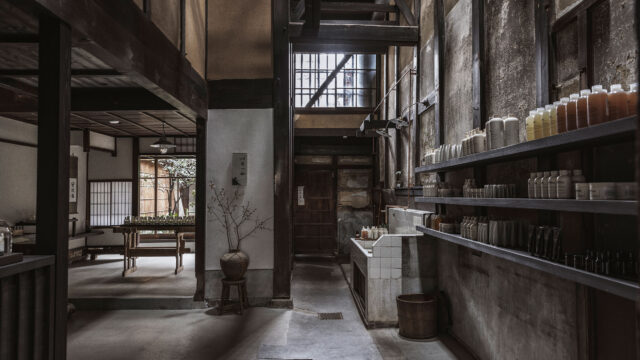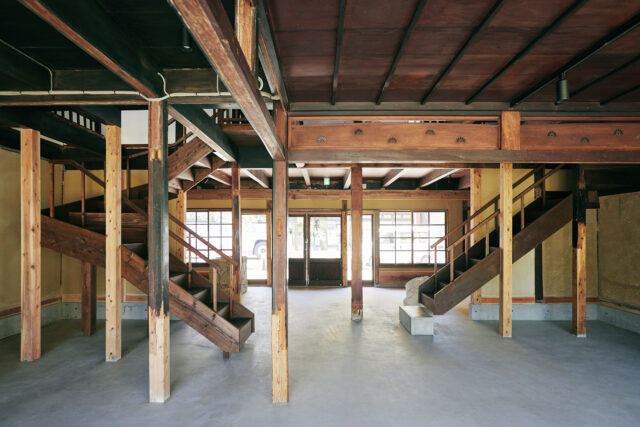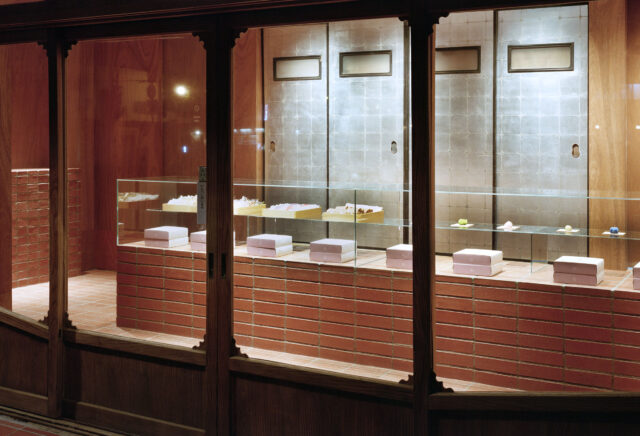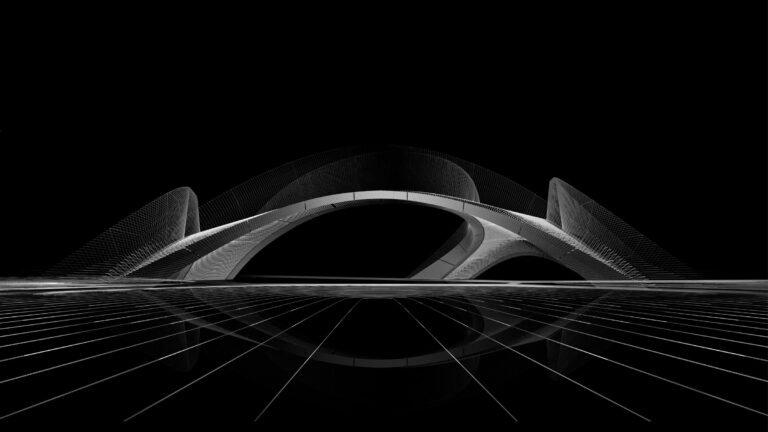
SHARE 長坂常 / スキーマ建築計画による、韓国・済州島の、既存建物を改修したフライターグの店舗「FREITAG JEJU by MMMG」。“見えない開発”の中で完成した建築のひとつ



長坂常 / スキーマ建築計画による、韓国・済州島の、既存建物を改修したフライターグの店舗「FREITAG JEJU by MMMG」です。長坂が「見えない開発」と呼び進めている済州島塔洞での街全体の開発プロジェクトのひとつとして完成したものです(※「見えない開発」については下部のテキストを参照)。店舗の公式サイトはこちら。
この建物は元々1~2階をバーガーキングで利用されていて、大通りのある南側に向けて作られた。
ただ、「見えない開発」構想にそって、D&DEPARTMENT JEJU by ARARIOに向けて人を流し込み建物と建物間の路地にアクティビティを生み出すためにもこの1階を人が行き交うように空洞部を増やしピロティを強調した。
実際に南北の通りを歩く人通しが互いに見通しがきくように両面を窓ガラスで構成している。
そもそもトラックの幌、シートベルト、自転車のタイヤチューブ、車のエアバッグ等を再利用し作ることから一つとして同じものがないことを売りにするFREITAGとして、その哀愁あるポップな空間をコラージュすることは当然のことで、そこと室内との境界に半屋外のバーを設置しテラスを活かせるお店づくりを行った。
以下の写真はクリックで拡大します


























以下、建築家によるテキストです。
この建物は元々1~2階をバーガーキングで利用されていて、大通りのある南側に向けて作られた。
ただ、「見えない開発」構想にそって、D&DEPARTMENT JEJU by ARARIOに向けて人を流し込み建物と建物間の路地にアクティビティを生み出すためにもこの1階を人が行き交うように空洞部を増やしピロティを強調した。
実際に南北の通りを歩く人通しが互いに見通しがきくように両面を窓ガラスで構成している。
その結果、室内部分、そして壁面収納を多く必要とするFREITAGを2階に持っていった。
この地まできた人は2階だろうが興味のある人は必ず上がるであろうと考えたのだ。
そしてさらに2階は半分くらいがそのバーガーキングのテラス席として利用されてた場所で、床が白と黒の大柄な千鳥のタイルで、壁面は昔ビニールのランチョンマットに施されていたような変な幾何学模様でできたサッシ、そしてホームセンターなどでに売られてそうなチープな植物がらの鋳物の手摺などがあった。
そのどこか80年代の軽薄なポップデザインがなかなか哀愁あった。
そもそもトラックの幌、シートベルト、自転車のタイヤチューブ、車のエアバッグ等を再利用し作ることから一つとして同じものがないことを売りにするFREITAGとして、その哀愁あるポップな空間をコラージュすることは当然のことで、そこと室内との境界に半屋外のバーを設置しテラスを活かせるお店づくりを行った。
■建築概要
題名:FREITAG JEJU by MMMG
設計:長坂常/スキーマ建築計画
担当:イアニス コンブ
所在地:16, Tapdong-ro, 2F, Jeju-si, Jeju-do Korea
主用途:物販
施工:Yigak
階数:2階+Rooftop
床面積:221.6㎡(2F ショップ:108.6㎡ ジャングルテラス:84.5㎡/屋上:28.5㎡)
構造:RC造
竣工:2020年5月
写真:イジュヨン
見えない開発
済州島の北、Tapdong。この地域は1990年代に市場やショッピングスペース、映画館などが立ち並び、済州島最大の繁華街として栄えた。その後、繁華街が済州市の南側の新都市に移り、開発が進まず、徐々に廃れ、部分的には廃墟と化して全く人が立ち寄らなくなった。
その中心にあるArario Museum Tapdong Cinemaとなっている建物は昔その地域の中心的存在の映画館だった。そこが廃業し、その後、放置され荒れ果てていたところをARARIO創始者であり、アーティストでもあるキム・チャンイル会長が訪れた。
見に来た時にはあるべき鉄骨も盗まれたバブル期には流行っていた映画館を中心に荒れ放題の町だったという。でもそんな街に可能性を感じ、まずはその映画館跡地を買い、新築を建てるのではなく、改修し美術館にコンバートした。
当時は荒れ果てた場所ということもあって値段も安くその周辺をまとめて購入し、気づいたら飛び飛びだが近隣の建物を20軒近くを所有していた。飛び飛びゆえ、一掃し、巨大な複合施設を作る訳にもいかないし、そもそもその気はなく一つ一つそこまで刻み込まれた痕跡を生かしながら改修し、このタプトンという町を再生させたいと考えたのだ。
ただ、最初に来た頃全くこの街に歩いている人がいなく本当に大丈夫だろうか?と心配にはなっていた。
そして、我々日本でも古い建物はたくさんあるが、こんなにまとめて買って一つずつ手を入れていくのは意外に少ないのではないだろうか?そんな古い建物を生かしたまちづくりにARARIOは挑戦するのだが、そこでナガオカケンメイさんのロングライフデザインという考え方はどストライクで、D&DEPARTMENT SEOULを運営するMMMGを介し、ナガオカケンメイさんと出会い、このD&DEPARTMENT JEJU by ARARIOというプロジェクトが立ち上がり、ARARIO MUSEUMと同様このタプトンという町の中心的存在にすべく計画が始まった。
我々はそこで建築から内装まで設計に携わらせていただいた。
さらに、その延長で、同時ににFREITAG storeと済州島の全土を自転車でつなぐハブになるべく作られたレンタルバイク屋「PORTABLE」が入る一棟、それからARARIO MUSEUMの下にカフェcreammを計画した。その後、コロナ禍少しずつ計画に拘らせていただいてる。
ある意味、これも開発かもしれない。ただ、一棟の一貫したデザインを全うする新築の開発に対して、このバラバラな飛び地での開発をどう捉え攻略すべきか考えた。もちろん、1棟ずつバラバラにデザインしてもより予想のつかない街になって面白いかもしれない。でも、やはりどうせなら建物を横断した人の動きを生み賑わいのある街にしたいと考え一定の共通の考えを設定したいと考え、その中から「見えない開発」という言葉が生まれた。
近づいて中が見えてこないと変化に気づかない、中に入って面白さがわかるとその先のもう一棟の建物も同じように変化があるのではないか?と期待させる。そのために極力外壁は既存のままで、中身を変えていく。
その際、グランドフロアでつながりを生むべく出来るだけピロティスペースを確保し、ハンドリフターを使って自由に植物や家具、サイクルスタンドなどが動かせるインターフェースという可動システムを利用し人のアクティビティを豊かにし街に賑わいを生み出す計画を行なった。
This building was originally used by Burger King on the first and second floors, and faces the main street to the south. This project is designed in line with ARARIO’s concept of “invisible development,” which aims to create activities in the alleys between buildings. In order to use this ground floor as a place for people to freely come and go, we added more voids and highlighted the pilotis as much as possible. Both sides of the building are clad in glass so that people walking on the streets on the south and north sides can see each other.
We decided to locate the Freitag store, which requires an ample interior space and wall storage, on the second floor, because we thought that those who would visit this place would surely go up to the second floor if they are curious to see it. About half of the second floor was previously used as a terrace seating area for Burger King. There were large black and white tiles in a checkered pattern on the floor, window sashes in the walls with geometric patterns like those on old-fashioned vinyl luncheon mats, and cast iron railings with a cheap-looking plant pattern that resembled the ones sold at home improvement stores. The somewhat frivolous pop design of the ’80’s evoked a sense of nostalgia. Considering the fact that Freitag’s products are made from recycled truck tops, seat belts, bicycle tire tubes, car airbags and so on, it made sense to mix the nostalgic and pop space with the new store space as if making a collage. A semi-outdoor bar was placed on the boundary between the terrace and the interior, allowing the terrace to come alive and become part of the store.
FREITAG JEJU by MMMG
Architect: Jo Nagasaka / Schemata Architects
Project team: Ianis Combes
Location: 16, Tapdong-ro, 2F, Jeju-si, Jeju-do Korea
Usage:Shop
Construction: Yigak Construction Co., Ltd.
Number of stories: 2+Rooftop
Floor area: 221.6㎡(2F shop:108.6㎡ Jungle terrace:84.5㎡/rooftop:28.5㎡)
Structure: RC
Date of completion: March 2020
Photographer: Ju Yeon Lee
Invisible Development
Tapdong is located on the north side of Jeju Island. In the 1990’s, many buildings including a market, shopping mall, and movie theater were built in this area, and it flourished as the largest downtown area of Jeju. Later, the downtown area moved to a new city center to the south of Jeju City. The development of Tapdong became stagnant, and the area gradually declined, partially becoming abandoned and no one would stop by at all. The building at the center, which is now Arario Museum Tapdong Cinema., used to be a movie theater that played a central role in the area. After it went out of business, the building was abandoned and in disrepair when ARARIO’s Founder/Chairman and artist CI Kim (Kim Chang-il) visited. When he saw it for the first time, the steel columns and beams that should have been there had been stolen, and the building was falling apart in the rain. But he saw potential in this town, and bought the site of the former movie theater. Instead of making a new building, he renovated the existing building, and converted it into a museum. At that time, land prices around the area was low, because it was a desolate place. He purchased and ended up owning nearly twenty separate properties around the area in a dispersed fashion. Because the lots are dispersed, we can’t just wipe out the existing buildings and build a huge complex.CI Kim had no intention of doing so in the first place. He wanted to revitalize the Taptong district by renovating the existing buildings, while making use of the traces that history had carved into them one by one.
When we came here for the first time, however, there were few people walking around the area, and wondered if this project would really work.
While there are many old buildings in Japan too, it is probably not common to buy so many properties at the same time and renovate them one by one. For ARARIO, which is taking on the challenge of community development that makes use of the old buildings, the concept of “long life design” by Kenmei Nagaoka of D&DEPARTMENT was a perfect fit. CI Kim met Mr. Nagaoka through MMMG which operates D&DEPARTMENT SEOUL, and started this project, D&DEPARTMENT JEJU by ARARIO, which aims to create a centerpiece of the Taptong area, like the ARARIO Museum. We were involved in the architectural and interior design for this project.
At the same time, we designed a building that houses the Freitag store, the rental bike shop Portable, which is expected to serve as a hub connecting the entire Jeju Island with bicycles, and the cafe creamm on the ground floor of the ARARIO Museum. After the coronavirus outbreak, we have been slowly involved in the project. This is not a development project to create a single new building with a consistent design, but it is still a development project of some sort. We wondered how we should view and approach the development of the many dispersed lots. It would be interesting to design each building separately to make the city more unpredictable and exciting, but we wanted to revitalize the city by creating a movement of people that would connect these buildings. In order to do this, we needed to establish a concept that would be consistent throughout this project, and came up with the term “invisible development” to describe this project. You don’t notice changes until you get closer and look inside, but once you are inside and see how fascinating the changes area, you can’t help wondering if the other building down the road might be changing in the same interesting way. In order to achieve this effect, the exterior walls are left as they are as much as possible, but the contents are changed. In doing so, we keep as much pilotis spaces as possible to create connections on the ground floor, and by introducing an interface system using hand lifters to freely move plants, furniture, and bike stands, we hope to enhance people’s activities and create a lively atmosphere in the city.



