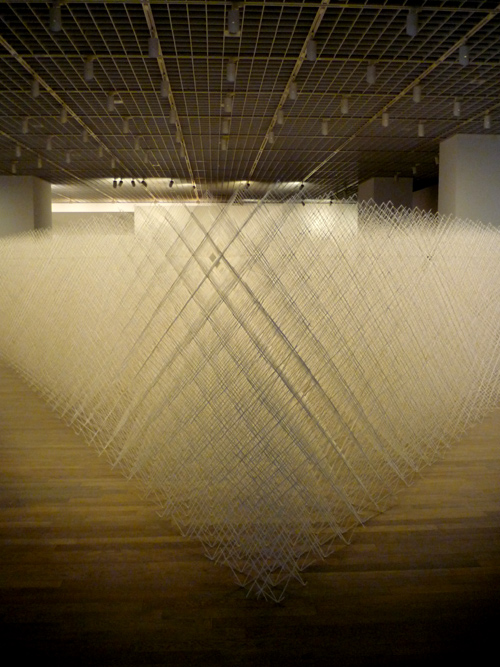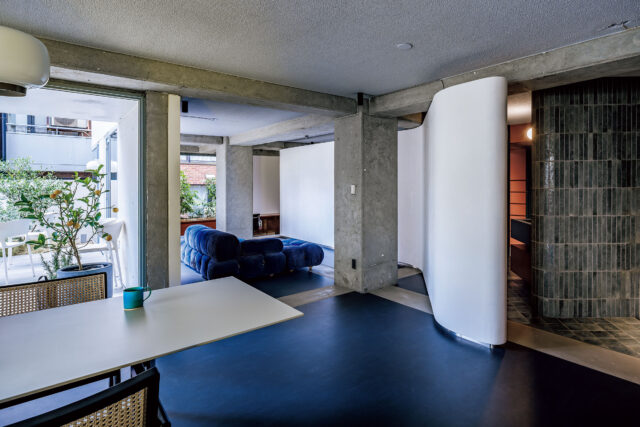
SHARE 遠藤克彦建築研究所が設計した、東京・大田区の住宅「系の家」。意匠・構造・設備の統合による‟持続と更新”を意識した建築



遠藤克彦建築研究所が設計した、東京・大田区の住宅「系の家(つなぐのいえ)」です。意匠・構造・設備を統合による、‟新しく建てること”の先にある‟持続と更新”を意識し計画された建築です。
敷地は都内でも比較的子育て世代や高齢者にとって住みやすい、最寄りの駅から徒歩5分の良好な環境の住宅地にある。
この建物で試みたのは、「新しく建てること」の先にある「持続と更新」を意識した計画である。ライフスタイルの変化に対応する「ブルータルな表現を持つコンクリートの躯体」と「視認できる設備機能」によってその可能性を実装している。基本構成として1階2階ともに一室空間にて設え、無機質な工業用収納棚とワイヤー吊りの反射素材カーテンにて、必要な時に必要なだけを間仕切る仕様としている。
建物は柱250角を基本に壁厚180mmの耐震壁付ラーメン構造を採用し、柱と梁を一体化させている。そのRC壁の外側には、壁で75mm、屋根で100mmの打込み断熱材を施し、さらにその外側に通気層を据え、ガルバリウム鋼板で全体を包み込んだ外断熱構法とした。開口部サッシも躯体へは直接取り付けせず、徹底的な断熱効果を図っている。
空調計画としては、床下に施された水蓄熱システムにより、コンクリートスラブ躯体へは直接蓄熱され、また室内で温められた空気は壁躯体や屋根コンクリート躯体へ蓄熱することによって、年間を通して緩やかな温熱環境の維持を叶えている。この水蓄熱システムは常時5トンの水を蓄えており、自然災害等の発災時には近隣へ生活水を提供できるという社会的貢献性も備えている。
以下の写真はクリックで拡大します




















以下、建築家によるテキストです。
敷地は都内でも比較的子育て世代や高齢者にとって住みやすい、最寄りの駅から徒歩5分の良好な環境の住宅地にある。
この建物で試みたのは、「新しく建てること」の先にある「持続と更新」を意識した計画である。
ライフスタイルの変化に対応する「ブルータルな表現を持つコンクリートの躯体」と「視認できる設備機能」によってその可能性を実装している。基本構成として1階2階ともに一室空間にて設え、無機質な工業用収納棚とワイヤー吊りの反射素材カーテンにて、必要な時に必要なだけを間仕切る仕様としている。
建物は柱250角を基本に壁厚180mmの耐震壁付ラーメン構造を採用し、柱と梁を一体化させている。そのRC壁の外側には、壁で75mm、屋根で100mmの打込み断熱材を施し、さらにその外側に通気層を据え、ガルバリウム鋼板で全体を包み込んだ外断熱構法とした。開口部サッシも躯体へは直接取り付けせず、徹底的な断熱効果を図っている。
設備計画としては、電気配線、衛生配管とも、主要室の壁際の床下部に計画された配管配線専用のスペースにて各所へ取り回して、床下から室内へは鉄管内に配線し、立ち上げている。空調計画としては、床下に施された水蓄熱システムにより、コンクリートスラブ躯体へは直接蓄熱され、また室内で温められた空気は壁躯体や屋根コンクリート躯体へ蓄熱することによって、年間を通して緩やかな温熱環境の維持を叶えている。この水蓄熱システムは常時5トンの水を蓄えており、自然災害等の発災時には近隣へ生活水を提供できるという社会的貢献性も備えている。
これらを形にしていく過程にて、一般的な型枠寸法の使用徹底や、斜線制限をクリアしつつも材料的に歩留まりが良い高さを設定するなど、徹底的なコストコントロールを行なっている。
このように「意匠計画」の上に「構造計画と設備計画」の徹底的な統合(インテグレーション)を目指した計画として、統合=系を創るという意を込め、「系(つなぐ)の家」と名付けている。
■建築概要
名称:系の家(つなぐのいえ)
所在地:東京都大田区
主要用途:専用住宅
主体構造:鉄筋コンクリート造(耐震壁付ラーメン構造)
規模:地上2階
敷地面積:136.11 m2
建築面積:81.57 m2
延床面積:162.00 m2
竣工:2019年12月
構造設計:株式会社 清水構造計画
設備:有限会社 Comodo設備計画
施工:株式会社 TH-1
写真:上田 宏
| 種別 | 使用箇所 | 商品名(メーカー名) |
|---|---|---|
| 外装・屋根 | 屋根 | ガルバリウム鋼板 ハゼ締め式立平葺 |
| 外装・床 | ポーチ | コンクリート直均し刷毛引き仕上げ |
| 外装・床 | ガレージ | RC打放しの上金鏝押え |
| 外装・壁 | 外壁 | ガルバリウム鋼板 ハゼ締め式立平葺 |
| 外装・建具 | 外部建具1 | AL建具(LIXIL) |
| 外装・建具 | 外部建具2 | 鋼製建具(LIXIL) |
| 外装・建具 | 外部建具3 | 鋼製シャッター(三和シャッター工業) |
| 外装・建具 | 外部建具4 | アルミ樹脂複合サッシ(LIXIL) |
| 外装・その他 | ポーチ庇 | アルミPL曲げ加工 アルマイト処理 |
| 外装・その他 | バルコニー庇 | |
| 内装・床 | LDK床 | |
| 内装・床 | 1F居室床 | |
| 内装・床 | 階段・廊下・玄関・K'sルーム床 | RC打放しの上金鏝押え |
| 内装・壁 | LDK・サニタリー・トイレ床 | RC打放し仕上げ |
| 内装・天井 | LDK・サニタリー・トイレ天井 | RC打放し仕上げ、一部撥水材塗布 |
| 内装・造作家具 | 造作デスク・シェルフ | シナランバーコア、クリア塗装 |
※企業様による建材情報についてのご意見や「PR」のご相談はこちらから
※この情報は弊サイトや設計者が建材の性能等を保証するものではありません
以下の写真はクリックで拡大します
The site is only a 5 minute-walk from the nearest train station located in the young-family and senior friendly residential area in Tokyo.
The project is designed to be conscious from the start “sustaining and updating” that comes after “building a new house”. “Concrete skeleton that has a brutal expression” and “exposed services” are used to implement the possibility to equip residents for future changes. As a basic configuration, an open-plan layout is employed on both ground and first floors. Minimalistic industrial shelves and reflective curtains hanged with wire allow the space to be divided, as necessary.
The building is composed of 250mm square columns as a basis and rigid frame structure with 180mm thick earthquake resistant panels, integrating columns and beams. On the exterior of these reinforced concrete walls, 75mm and 100mm thick thermal insulation panels are installed on the wall and on the roof, respectively. The entire building is, then, wrapped with galvanised steel sheets with air space in-between to create an external insulation system. Opening frames are not fixed directly into the concrete structure, to maximise thermal insulation.
For mechanical, electrical, and plumbing design, electrical wires and plumbing pipes run through specifically allocated space for ducts and wiring by the main room walls into each space. From underfloor to each room, they run via metal ducts to specified locations. For HVAC system, the air heated by the underfloor heating system is stored directly in concrete slab, and internally heated air is stored in concrete wall and roof skeleton. This achieves to maintain moderate thermal environment throughout the year. Additionally, the tank stores 5t water at all times. During a natural disaster, this water can be supplied to neighbours in need, thus contributing to society.
During the process of project realisation, thorough use of formwork with standard dimensions, and setting up the heights to improve a yield rate of materials, whilst overcoming setback limitations, are considered in order to achieve effective cost management.
As above, the design concept aims to create a total integration between architecture and engineering system. As the word “integration” suggests “action of linking”, we have named the house “Tsunagu (link) House”.
Tsunagu House
Address: Ohta-ku, Tokyo
Program: Single residential building
Structure: Reinforced concrete frame construction
Number of Storeys: 2 Storeys
Site Area: 136.11 m2
Total Building Area: 81.57 m2
Gross Floor Area: 162.00 m2
Completion Date: Completed in December 2019
Structure: Shimizu Structural Engineers Co., Ltd.
Engineering: Comodo Inc.
Construction: TH-1 Inc.
Photo Credit: Hiroshi Ueda









