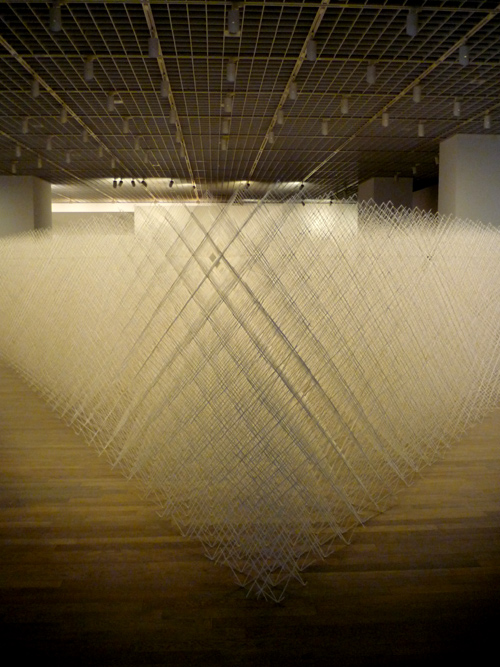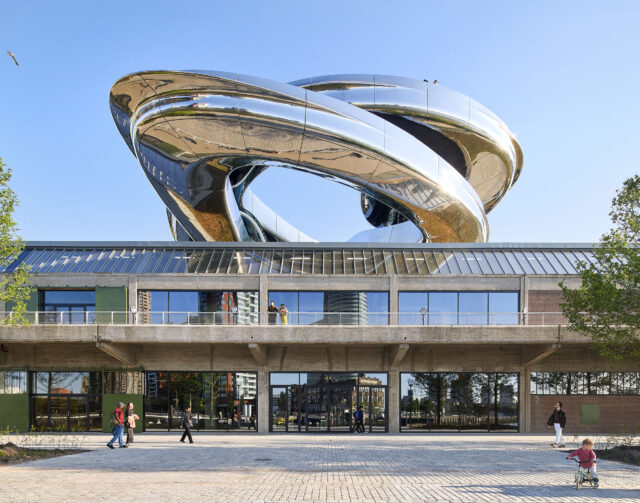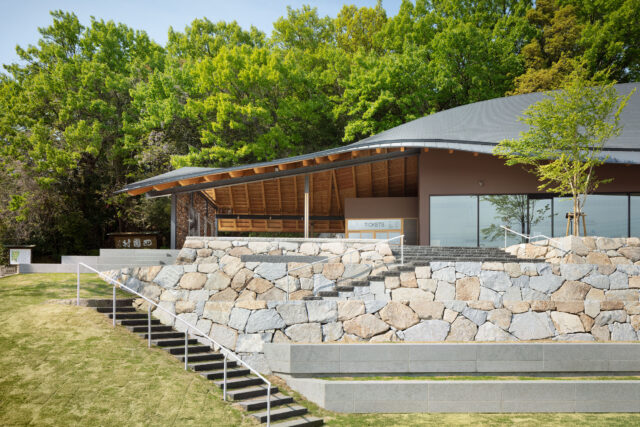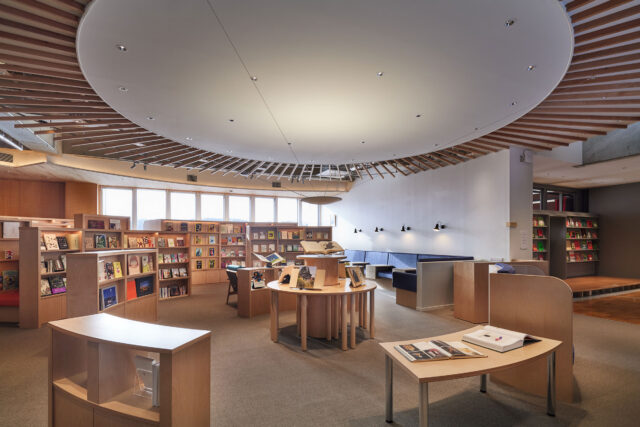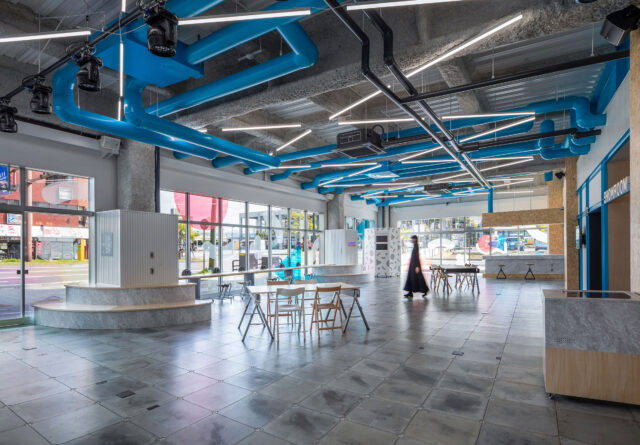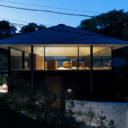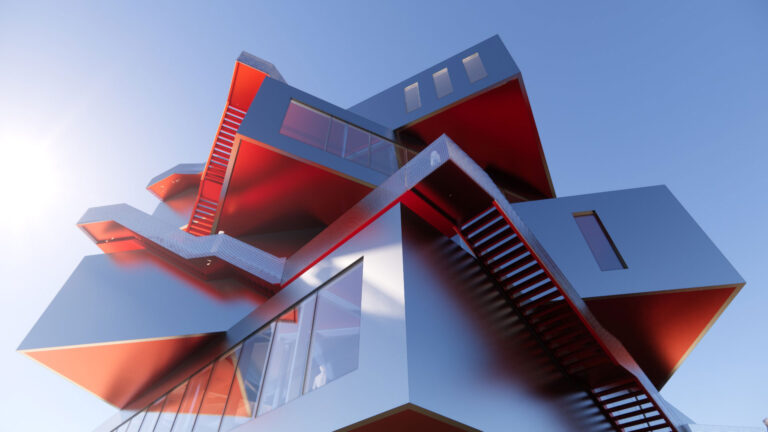
SHARE MVRDVによる、ロッテルダム港の展示スペース兼ヴィジターセンター「ハーバー・エクスペリエンス・センター」。持続可能な材料・構法で造られる建築は、直方体ヴォリュームをずらして積層することで様々な港の景色を取り込む



MVRDVによる、オランダのロッテルダム港の、展示スペース兼ヴィジターセンター「ハーバー・エクスペリエンス・センター」です。持続可能な材料・構法で造られる建築は、直方体ヴォリュームをずらして積層することで様々な港の景色を取り込むことも意図しています。2024年のオープンを予定。
こちらはリリーステキストの翻訳
MVRDVのハーバー・エクスペリエンス・センターは、訪問者にロッテルダム港の新たな視点を提供します。
MVRDVは、ロッテルダム港の最西端に位置する同港の展示スペース兼ヴィジターセンター「ハーバー・エクスペリエンス・センター」の設計を公開しました。回転する5つの展示スペースで構成されたこの建物は、平坦で開放的な環境の中で際立っており、海岸線、港、海のあらゆる方向の素晴らしい眺めを提供します。ハーバー・エクスペリエンス・センターは、2024年にオープンする予定です。
ハーバー・エクスペリエンス・センターは、ロッテルダム港の第二次人工拡張工事(Maasvlakte 2)の建設期間中の2009年にオープンした仮設インフォメーション・センター「FutureLand」の後継施設です。FutureLandの成功を受けて、ヨーロッパ最大の港について知ってもらうための大規模な常設展示を備えた、より充実したインフォメーションセンターを作ることになりました。ハーバーエクスペリエンスセンターは、ヴィジターセンターをビーチのより目立つ場所に設置し、周囲から見えるビーコン(※かがり火)のようにしました。
この建物は、シンプルな機能性、ドラマチックな存在感、工業的な素材を用いて港の精神を表現し、実用的で無駄のないアプローチをとっています。建物の形状は、屋内外で行われる活動に直接対応しています。各フロアは正方形のプランで、大きなパノラマウィンドウからは、賑やかな港の風景を一望できます。1階のカフェの窓は西向きで、砂丘と北海の景色を眺めることができ、4階のレストランでは、北海と夜にきらめく港の光の両方の景色を楽しむことができます。
Kossmanndejongがデザインした常設展示は、その間の3つのフロアにに広がっています。展示では、各階がそれぞれ異なるテーマを扱っており、パノラマウィンドウは展示内容を引き立てる港内の要素に焦点が当てられています。建物の中央には大きなアトリウムがあり、それ自体が展示スペースとして機能しています。中央には説明用のキネティック彫刻が吊るされ、足元にはロッテルダム港の模型が置かれています。この印象的な空間は、1階からの入り口で強調されています。訪問者が建物の大規模な中心部に入るまで、回転式のドアが展示を隠します。
また、外からはチケットなしで建物に登ることができ、階段を使って様々なテラスから屋上に上がることができます。その途中にあるショーケースの窓からは、中の展示が見えるようになっていて、来館者を中に誘います。
建物の素材は、シンプルでインダストリアル、そしてサステナブルなものを使用しています。建築物はエネルギーニュートラルで、解体された構造物から寄付されたスチールを使用し、ファサードパネルは一部リサイクル素材を使用し、高水準の断熱性を備え、音響天井は再生紙パルプを使用しています。また、建物自体も循環型の設計となっており、構造体は部品を再利用しやすいように解体可能となっており、ファサードパネルはメーカーとの契約により、建物の寿命が尽きると返却されます。建物の基礎も、コンクリートの杭を使わず、痕跡が残らないように設計されています。
ハーバー・エクスペリエンス・センターは、持続可能な素材を使用しているだけでなく、エネルギー・ニュートラルな建物でもあります。コンパクトな容積、効率的な断熱材と機械部品のおかげで、建物のエネルギーは266枚のソーラーパネルと独自の風車でローカルに生成することができます。
MVRDVの設立パートナーであるヴィニー・マースは言います。
「ハーバー・エクスペリエンス・センターは、港の素晴らしい世界を明らかにするマシーンだと考えています。」
「低コストで、無駄を省き、中に入れば建物の構造の一部が見えます。しかし、この建物は、まるで港のマシーンのように、冷酷なまでにその役割を果たしています。デザインのすべての部分は、人々を魅了し、周囲の環境について教育することを目的としています。これにより、ロッテルダム港について学ぶだけでなく、港の精神に包まれることができます。」
以下の写真はクリックで拡大します

























以下、建築家によるテキストです。
MVRDV’s Harbour Experience Centre offers visitors a new perspective on the Port of Rotterdam
MVRDV has revealed the design of the Harbour Experience Centre, an exhibition space and visitor centre for the Port of Rotterdam located at the harbour’s western-most point. Comprising a stack of five rotated exhibition spaces, the building stands out from its flat, open surroundings, offering spectacular views in all directions of the coastline, the port, and the ocean. The Harbour Experience Centre is scheduled to open in 2024.
The Harbour Experience Centre is the successor to FutureLand, a temporary information centre that opened in 2009, during the construction of the second artificial extension of the Port of Rotterdam known as the Maasvlakte 2. The success of FutureLand prompted the creation of a more complete information centre with a larger, permanent exhibition to teach people about Europe’s largest port. The Harbour Experience Centre thus brings the visitor centre to a more prominent location on the beach, creating a beacon that is visible from all around.
The building takes a practical, no-nonsense approach to its task, channelling the spirit of the port with its simple functionality, dramatic presence, and industrial materials. The shape of the building is a direct response to the activities taking place inside and out: Each floor is square in plan and has a large panorama window that frames a view, which together give an overview of the buzzing harbour. The orientation of each floor, and the direction its main window faces, corresponds to its function: on the ground floor café, this window faces westward for views of the dunes and the North Sea, while diners in the fourth floor restaurant can enjoy views on both the North Sea and the twinkling lights of the harbour in the evening.
The permanent exhibition, designed by Kossmanndejong, is spread over the three levels in between. In the exhibition, each level addresses a different theme, and the panorama windows are focused on elements within the port that enhance the content of the exhibition. At the centre of the building is a large atrium that functions as an exhibition space in its own right. An explanatory kinetic sculpture will hang in its centre, with model of the Port of Rotterdam underfoot. This impressive space is emphasised by the entrance from the ground floor, with a rotating door concealing the exhibition behind until visitors enter the voluminous heart of the building.
Visitors can also ascend the building without a ticket on the outside, with staircases providing a route up the various terraces to the rooftop. Along the way, showcase windows offer a preview of the exhibition inside to entice visitors inside.
The building’s materials are simple, industrial, and sustainable. The construction will be energy-neutral, using steel donated from demolished structures, the façade panels will use partly recycled materials and have a high standard of insulation, and the acoustic ceilings will be made from recycled paper pulp. In turn, the building itself is designed with circular principles in mind: the structure will be demountable so that its parts can easily be reused, and the façade panels will be returned at the end of the building’s lifespan under an agreement made with the manufacturer. Even the building’s foundation, which avoids the use of concrete piles, is designed to leave no trace.
In addition to the Harbour Experience Centre’s sustainable materials, it is also an energy-neutral building. Thanks to its compact volume and efficient insulation and mechanical components, the building’s energy can be locally generated by 266 solar panels and its own windmill.
“We think of the Harbour Experience Centre as a machine to reveal the incredible world of the port”, says MVRDV founding partner Winy Maas. “It’s low-cost, it’s stripped back, you can see some of the building’s structure when you’re inside. But it therefore does its job almost ruthlessly – just like the machinery of the port itself. Every part of the design is geared towards engaging people and then educating them about their surroundings. In that way, it not only teaches people about the Port of Rotterdam, but envelops them in the spirit of the port itself.”
■建築概要
Project Name: Harbour Experience Centre
Location: Rotterdam
Year: 2021
Client: Port of Rotterdam
Size and Programme: 3500m2 museum
Credits
Architect: MVRDV
Founding Partner in charge: Winy Maas
Partner: Fokke Moerel
Design Team: Arjen Ketting, Klaas Hofman, Pim Bangert, Jonathan Schuster, Samuel Delgado, Duong Hong Vu, Monica di Salvo, Efthymia Papadima, Luis Druschke, Maximilian Semmelrock
Strategy and Development: Magdalena Dzambo
Images: © MVRDV, © Kossmanndejong
Copyright: MVRDV 2021 – (Winy Maas, Jacob van Rijs, Nathalie de Vries, Frans de Witte, Fokke Moerel, Wenchian Shi, Jan Knikker)
Partners:
Exhibition designer: Kossmanndejong Structural engineer: van Rossum MEP, Building physics, & Environmental Advisor: Nelissen Cost calculation: Laysan

