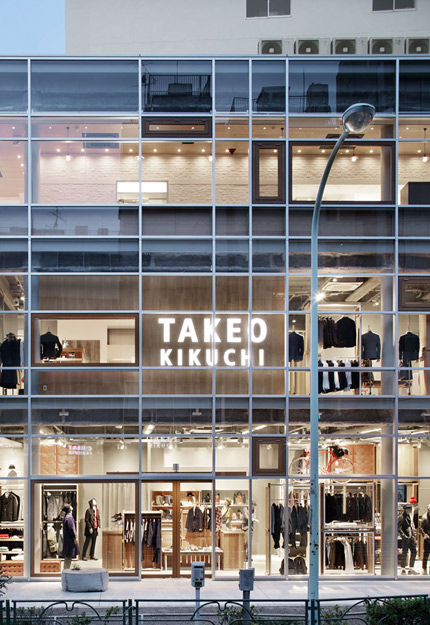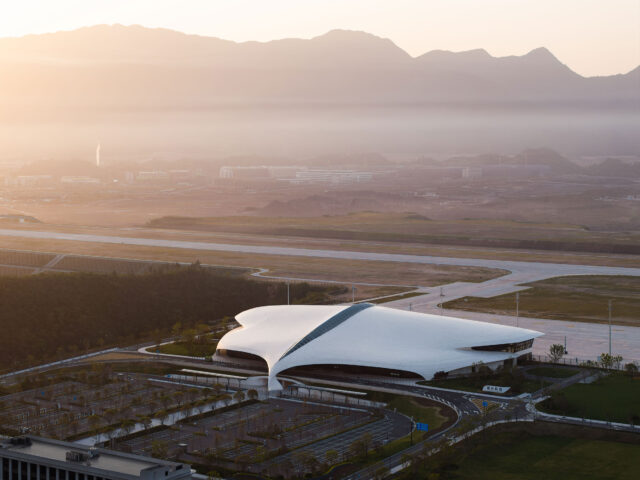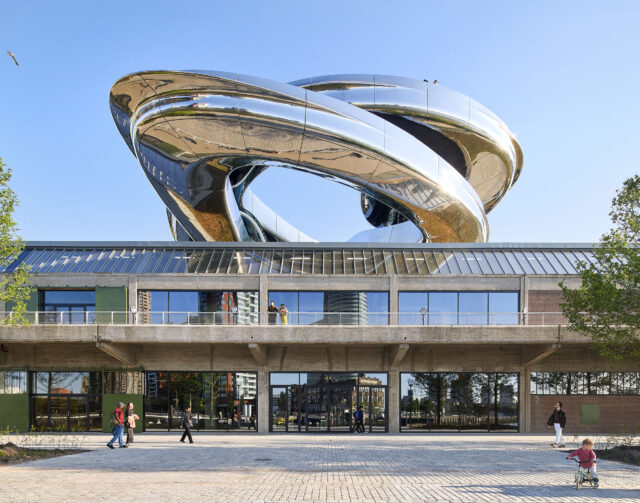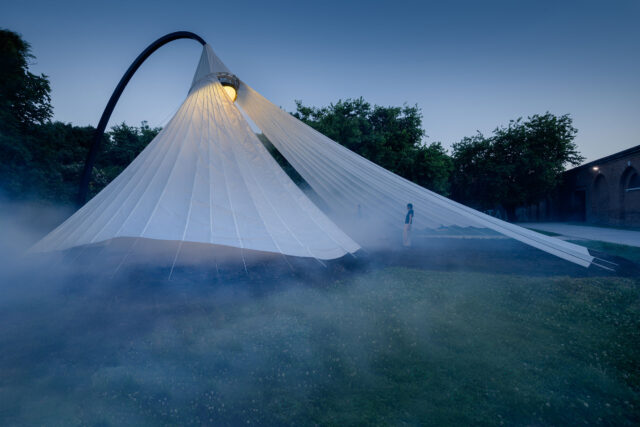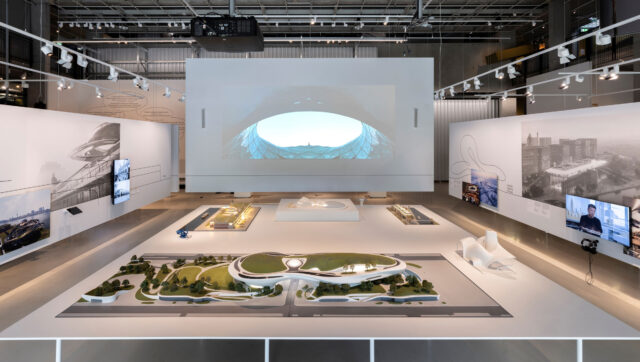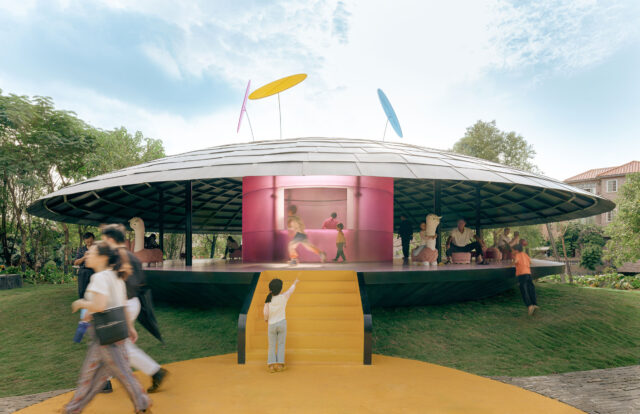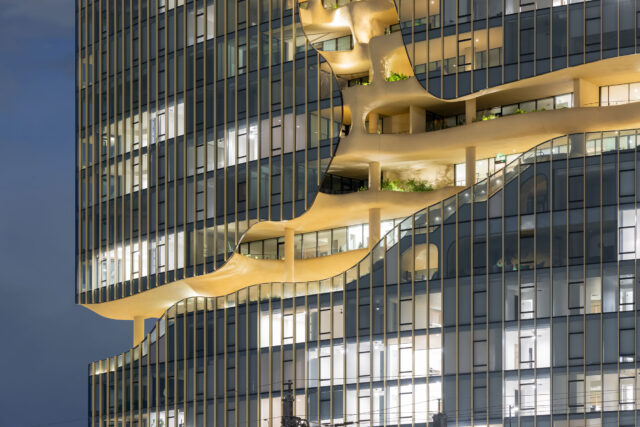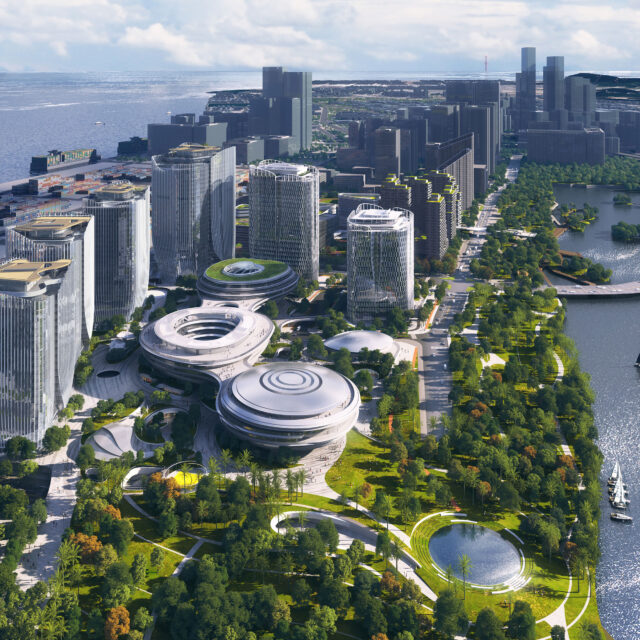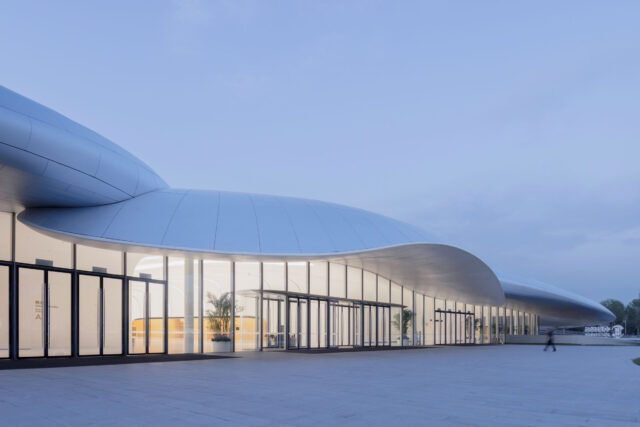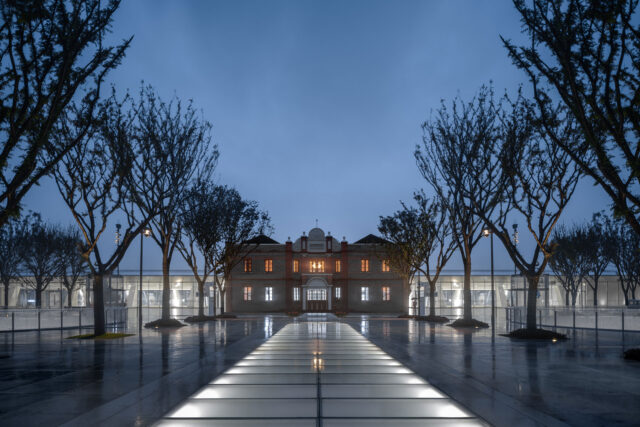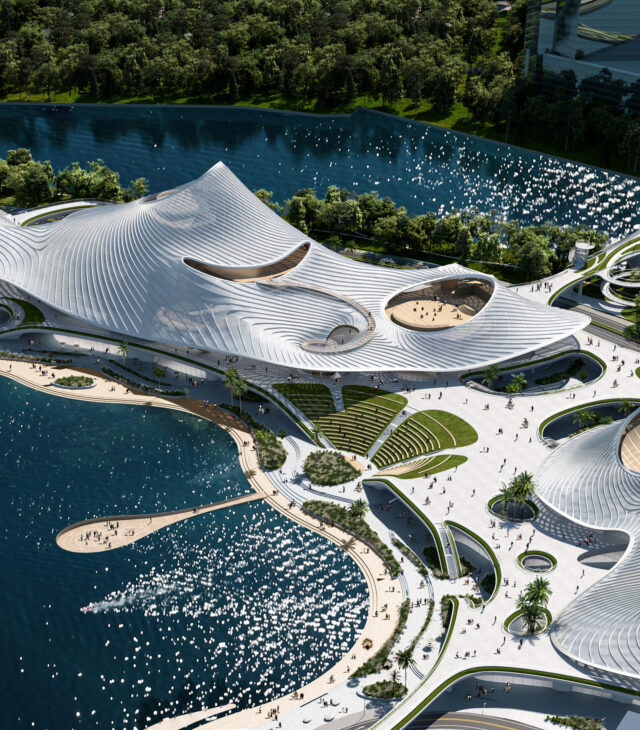
SHARE MADの設計で近く着工する、中国・海口市の「海南科学技術博物館」。自然と対話する雲のような形の建物内部は螺旋状の展示空間となり、屋外は自然を楽しむための空間として構想



MADの設計で近く着工する、中国・海口市の「海南科学技術博物館」です。自然と対話する雲のような形の建物内部は螺旋状の展示空間となり、屋外は自然を楽しむための空間として構想されました。2021年8月下旬に着工し、2024年に完成し一般公開される予定です。
こちらは建築家によるテキストの翻訳です
MAD、海南科学技術博物館のデザインを発表
自然とテクノロジーが出会う場所
マ・ヤンソン率いるMADアーキテクツは、海南省海口市にある海南科学技術博物館のデザインを発表しました。スポーツスタジアムや国立湿地公園に囲まれた海口の西海岸に位置するこの博物館は、2021年4月にオープンした「Cloudscape of Haikou」に続く、MADの海南における2つ目の大きな公共プロジェクトです。重要な科学の場であり、自由貿易港である海南の主要な観光地でもある海南科学技術博物館は、2021年8月下旬に着工し、2024年に完成して一般公開される予定です。
MADのデザインは、「熱帯雨林の原生林と未来のテクノロジーが出会う」という、この地の都市と自然の両方のコンテクストに基づいています。豊かな熱帯雨林を背景にした博物館のメインパヴィリオンは、自然と対話する雲のような形をしています。遠くから見ると、都市の中に浮かび上がるような未来的な建物であり、館内に入ると、ジャングルの中に浮かんでいるように見えます。博物館のファサードには繊維強化プラスチックが使用されており、銀色に反射する外観と先見性のある美学によって、近くからも遠くからも特徴的な建物となっています。
総面積は46,528㎡、地上施設は27,782㎡で、常設展示室、プラネタリウム、巨大スクリーンシアター、フライングシアターなどが設置されています。博物館の内部構造は、床から天井までの3つのコア、湾曲したトラス、螺旋状のランプ、そして屋根で構成されており、これらすべてが露出していることで、建築の形態と構造システムの調和が図られています。博物館のドームに設置されたトップライトからは、広々としたアトリウムに自然光が降り注ぎ、明るく透明感のある空間となっています。螺旋状に傾斜した展示空間は、中央ホールから5階にわたって上昇し、博物館全体で来館者をつなぎます。
展示体験は5階から始まります。エレベーターを開くと、遠くに海や街並みが見える360度の展望台があります。最上階のこのフロアでは、技術・宇宙の展示室からスタートし、4階の海洋・生命科学の展示室、3階の数学・科学の展示室、2階のマルチメディア・インタラクティブ・エクスペリエンス・エリアと子どもの遊び場へとスロープを降りていきます。スロープを降りると、景色と展示を同時に楽しむことができ、スロープに沿ってギャラリーが設置されているので、より一層の鑑賞が可能となっています。
屋外には、メインパビリオンから四方八方に伸びる起伏のあるキャノピーがあり、湿度が高く雨の多い海口の気候の中で、一般の人々を受け入れるために特別に考えられた空間となっています。キャノピーの北側には巨大スクリーンとフライングシアター、南西の角にはプラネタリウムと展望台が設置されています。クレーターのように沈んだ広場やリフレクティング・プールなど、博物館のさまざまな屋外パブリック・スペースは、休息とリラックスのための場所です。また、多様な熱帯植物が生い茂り、自然を学ぶのに最適な環境となっており、展示を見るだけではなく、自然を自由に楽しみ、体験できる快適な空間となっています。
完成後の海南科学技術館は、科学技術と自然の探求の場として、都市と自然の両方からインスピレーションを得ることができる場所となるでしょう。
以下の写真はクリックで拡大します

























以下、建築家によるテキストです。
MAD Unveils Design for Hainan Science and Technology Museum
Where Nature and Technology Meet
MAD Architects, led by Ma Yansong, unveils their design for the Hainan Science and Technology Museum in Haikou City, Hainan. Located on Haikou’s west coast, surrounded by sports stadiums and a National Wetland Park, the museum is MAD’s second major public project in Hainan following the Cloudscape of Haikou, which opened in April 2021. An important science venue and a major tourist attraction for Hainan’s free trade port, the Hainan Science and Technology Museum will break ground in late August 2021 and is scheduled to be completed and open to the public in 2024.
MAD’s design for the museum draws from the site’s dual urban and natural context, one where a “primeval rainforest and technology of the future meet.” Set against the backdrop of a rich tropical rainforest, the museum’s main pavilion is shaped like a cloud in dialogue with nature. From a distance, the futuristic building appears to emerge from the city, while visitors entering in the museum area witness it floating above the jungle. The museum’s façade of fiber-reinforced plastic makes the building distinctive from both near and afar with its silver, reflective exterior and visionary aesthetic.
Encompassing a total area of 46,528 square meters, the museum will feature 27,782 square meters of above-ground facilities including permanent exhibition space, a planetarium, a giant-screen theater, and a flying theater. The museum’s interior structure consists of three floor-to-ceiling cores, curved trusses, spiral ramps, and a roof, all exposed to achieve harmony between the architectural forms and structural system. A skylight in the museum’s dome bathes the spacious atrium in natural light, creating a bright and transparent environment. A spiraling, sloping exhibition space ascends from the central hall over five floors, connecting visitors across the museum.
The exhibition experience begins on the fifth floor, where the elevator opens to a 360-degree viewing platform with the sea and cityscape visible in the distance. Visitors on this uppermost floor will begin by exploring the technology and space galleries before proceeding down the ramp to the ocean and life science galleries on the fourth floor, the math and science galleries on the third floor, and the multimedia interactive experience area and children’s playground on the second floor. As visitors travel down the ramp, they can simultaneously enjoy the scenery and the exhibitions, and a gallery running alongside the ramp extends the viewing experience.
Outside, an undulating canopy extends from the main pavilion in all directions to create a space specifically conceived to accommodate the public in Haikou’s humid and rainy climate. The north side of the canopy also hosts the giant screen and flying theater and, in the southwest corner, the planetarium and observatory. The museum’s various outdoor public spaces, including a crater-like sunken plaza and reflecting pool, offer areas for rest and relaxation. The diversity of the surrounding tropical plants makes this an ideal setting for learning about nature, offering visitors more than simply an exhibition-viewing experience by also providing a pleasant environment to freely enjoy and experience nature.
Once completed, the Hainan Science and Technology Museum will serve as a destination for the exploration of science, technology, and nature, encouraging visitors to seek inspiration from both the urban and natural setting.
■建築概要
Hainan Science and Technology Museum
Haikou, China
2019-2024
Typology: Museum
Building Area: 46,528 sqm
Above ground: 27,782 sqm
Underground: 18,746 sqm
Principal Partners: Ma Yansong, Dang Qun, Yosuke Hayano
Associate Partners: Kin Li, Fu Changrui, Tiffany Dahlen
Design Team: Wang Yiding, Reem Mosleh, Sun Feifei, Alan Rodríguez Carrillo, Rozita Kashirtseva, Wu Qiaoling, Edgar Navarrete, Zhu Yuhao, Zheng Chengwen, Zhang Yaohui, Li Hui, Yang Xuebing, Dayie Wu, Zhou Haimeng, Lim Zi Han, Yin Jianfeng, Guo Xuan
Client: Hainan Association for Science and Technology
Client Representative: Haikou Urban Construction Group Co.,Ltd
Executive Architects: China Construction Design International (CCDI)
Façade Consultant: RFR Shanghai
Landscape Consultant: Earthasia Design Group
Interior Design Consultant: China Construction Design International (CCDI)
Lighting Consultant: Beijing Sign Lighting Industry Group
Signage Consultant: China Construction Design International (CCDI)
Exhibition Consultant: Tongji Architectural Design (Group) Co., Ltd.

