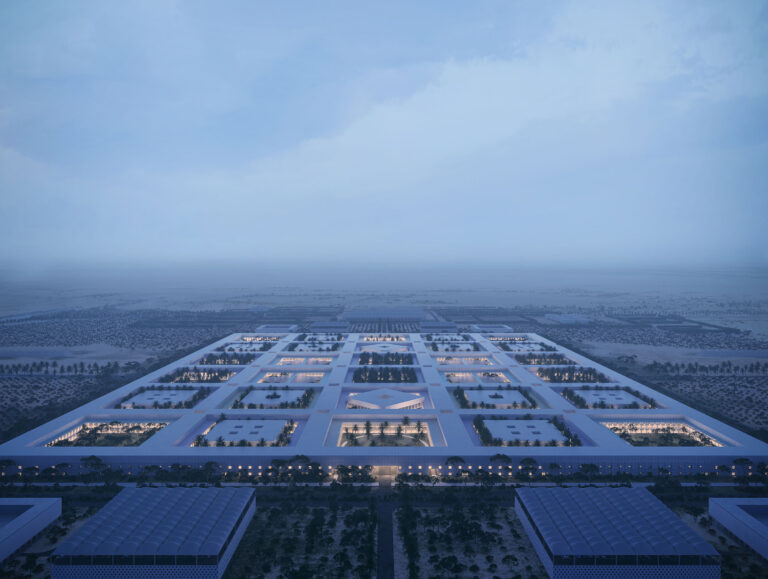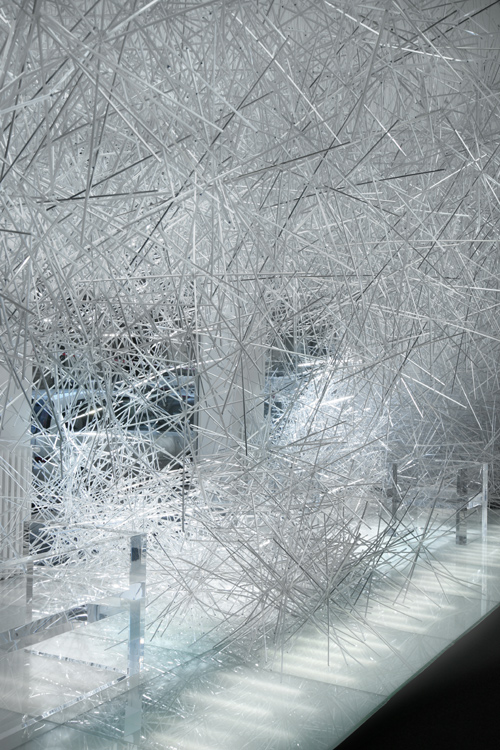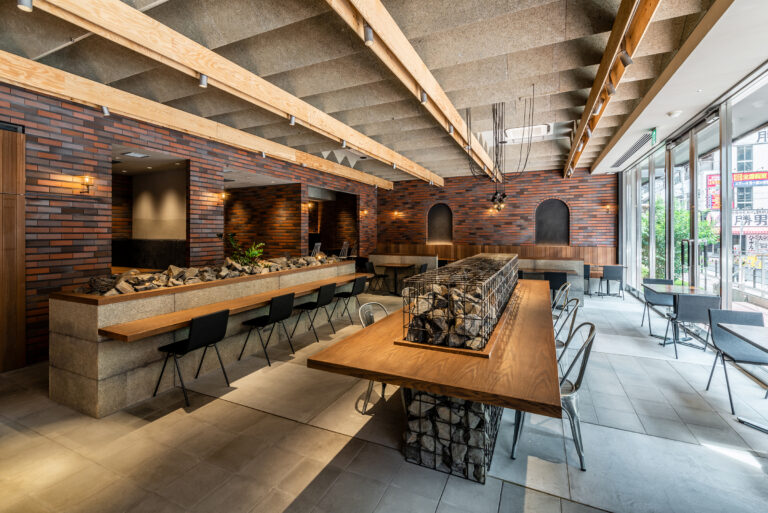
SHARE OMA / レイニエル・デ・グラーフとビューロ・ハッポルドによる、カタールの、健康地区のマスタープラン「AL DAAYAN」。130万㎡の未開拓地につくられる医療施設で、モジュール化・プレハブ化・自動化の可能性を追求し、新たな病院モデルのプロトタイプを目指す



OMA / レイニエル・デ・グラーフ(Reinier de Graaf)とビューロ・ハッポルド(Buro Happold)が設計している、カタール・ドーハの、健康地区のマスタープラン「AL DAAYAN」。130万㎡の未開拓地につくられる医療施設で、モジュール化・プレハブ化・自動化の可能性を追求し、新たな病院モデルのプロトタイプを目指す建築です。
こちらは、リリーステキストの翻訳です
OMA / レイニエル・デ・グラーフとビューロ・ハッポルドがドーハの健康地区のデザインを発表
ドーハ、2021年10月18日 – OMA / レイニエル・デ・グラーフとビューロ・ハッポルドは、ハマド医療法人(Hamad Medical Corporation (HMC))が発注したドーハのアッ=ザアーイン健康地区(Al Daayan Health District)のデザインを完成させました。130万㎡の未開拓地に位置するこのプロジェクトでは、急速に変化する医療科学に関連して、モジュール化、プレハブ化、自動化の可能性を追求しています。
中心となるのは2階建ての建物で、高等教育病院、女性・子供病院、外来診断センターが一体となっており、合計で1,400床のベッドを収容することができます。1階には臨床施設、2階には病棟が配置され、エレベーターの使用を減らし、イスラム医療建築で長い歴史を持つ癒しの空間である広々とした庭園を患者が楽しめるようになっています。
現場で組み立てられた十字型のユニットは、進行中のプロセスに影響を与えることなく組み替えや拡張が可能で、将来の改築コストを大幅に削減できます。また、3Dプリンターを使用することで、ファサードのデザインに無限のバリエーションを持たせることができ、通常は厳格さを特徴とする建築タイポロジーに装飾性を復活させることができます。ハイテク農場では、食品や医療用植物を供給し、薬の現地生産を行っています。すべての支援施設は、自動化された地下循環システムによって病院に接続されています。また、専用の物流センターや太陽光発電所を設置することで、自律的な機能を実現しています。
低コストで建設でき、グローバルなサプライチェーンへの依存度も低いアッ=ザアーイン健康地区は、欧米で開発された一般的な病院モデルに代わる、世界的に採用可能なプロトタイプとして確立することを目指しています。
ショーン・マデン氏(HMC)は言います。
「医療技術は飛躍的に進歩していますが、一方で、病院を実現するための時間は1950年代からほとんど変わっていません。このプロジェクトは、病院自体の未知の未来を受け入れることで、未来の病院を定義し、この状況を打開する方法を提供したいと考えています。」
レイニエル・デ・グラーフ氏(OMA)は言います。
「建築家は長い間、病院に最終的な解決策を提供することを目指してきました。この提案は逆からスタートしています。つまり、病院を永遠に建設中のタイプの建物として、空間と時間を等しく考慮しなければならない有機体として捉えるのです。」
ガビン・トンプソン氏(ビューロ・ハッポルド)は言います。
「大規模な病院の複雑な機能要件と、最近の危機から学んだ教訓により、建築家とエンジニアのコラボレーションの方法を再構築するユニークな機会が生まれました。」
ハマド・メディカル・コーポレーション(HMC)は、カタールの二次・三次医療の主要な提供者であり、中東の主要な病院提供者の一つです。
アッ=ザアーイン健康地区のプロジェクトは、OMAのパートナーであるレイニエル・デ・グラーフ氏、プロジェクトマネージャーのアレックス・デ・ヨング(Alex de Jong)氏、プロジェクトアーキテクトのカーヴェ・ダビリ(Kaveh Dabiri)氏が担当しています。
以下の写真はクリックで拡大します












以下、リリーステキストです。
OMA / Reinier de Graaf and Buro Happold Reveal Design for Health District in Doha
Doha, October 18, 2021 – OMA / Reinier de Graaf, together with Buro Happold, has finalized the design for the Al Daayan Health District in Doha, commissioned by Hamad Medical Corporation (HMC). Located on a 1.3 million-sqm plot of virgin land, the project explores the potential of modularity, prefabrication, and automation in relation to the rapid changes in medical science.
The centerpiece of the district is a two-story structure that brings together a tertiary teaching hospital, a women’s and children’s hospital and an ambulatory diagnostics center, with a total capacity of 1,400 beds. Clinical facilities occupy the first floor; bed wards are located on the ground floor, reducing the dependency on elevators and allowing patients to enjoy the complex’s generous gardens – healing spaces with a long history in Islamic medical architecture.
Cross-shaped modular units, prefabricated onsite, can be reconfigured and expanded with minimal disruption to ongoing processes, significantly lowering the cost of future adaptations. 3D-printing allows for endless variations in the design of the facades, reintroducing ornament in an architectural typology usually characterized by austerity. A high-tech farm supplies food and medical plants for the local production of medicine. All supporting facilities are connected to the hospitals by an automated underground circulation system. A dedicated logistics center and solar farm enable the district to function autonomously.
Buildable at low cost, with minimum reliance on global supply chains, the Al Daayan Health District aims to establish itself as a prototype which can be adopted globally – an alternative to prevailing hospital models developed in the West.
Sean Madden (HMC): “Medical innovation is advancing exponentially; meanwhile the time to realize a hospital has hardly changed since the 1950s. This project hopes to offer a way out of that situation, defining the hospital of the future by embracing the unknown future of the hospital itself.”
Reinier de Graaf (OMA): “Architects have long aimed to provide the hospital with a final solution. This proposal starts from the opposite end: viewing the hospital as the type of building that is forever under construction, as an organism for which space and time must be considered equally.”
Gavin Thompson (Buro Happold): “The complex functional requirements of a large hospital and the lessons we have learned from the recent crisis have created a unique opportunity to reinvent the way architects and engineers collaborate.”
Hamad Medical Corporation (HMC) is the main provider of secondary and tertiary healthcare in Qatar, and one of the leading hospital providers in the Middle East.
The project for the Al Daayan Health District is led by OMA Partner Reinier de Graaf, Project Manager Alex de Jong and Project Architect Kaveh Dabiri.
■建築概要
AL DAAYAN
OMA / REINIER DE GRAAF
Client: Hamad Medical Corporation Program: Medical masterplan
Total 629,000m2
───
Partner in Charge: Reinier de Graaf
Project Architect: Kaveh Dabiri
Project Manager: Alex De Jong
Team: Pablo Antuna Molina, Claudio Araya, Bozar Ben-Zeev, Joana Cidade, Benedetta Gatti, Eve Hocheng, Sofia Hosszufalussy, Hanna Jankowska, Tijmen Klone, Marina Kounavi, Hans Larsson, Roza Matveeva, Geert Reitsma, Alex Retegan, Silvia Sandor, Elisa Versari, Arthur Wong
───
COLLABORATORS
Masterplan Engineering: Buro Happold
Clinical Architect: Henning Larsen Architects, Dutch Healthcare Architects
Stakeholder Management: Engineering Consultants Group
Landscape Architect: Michel Desvigne Paysagiste
Cost Adviser: De Leeuw Group
Wayfinding: Spaceagency








