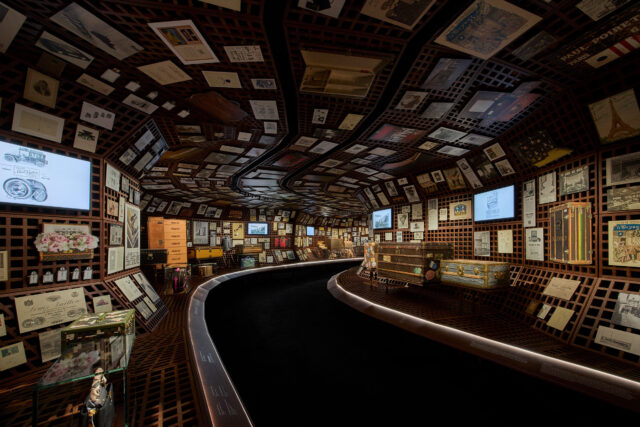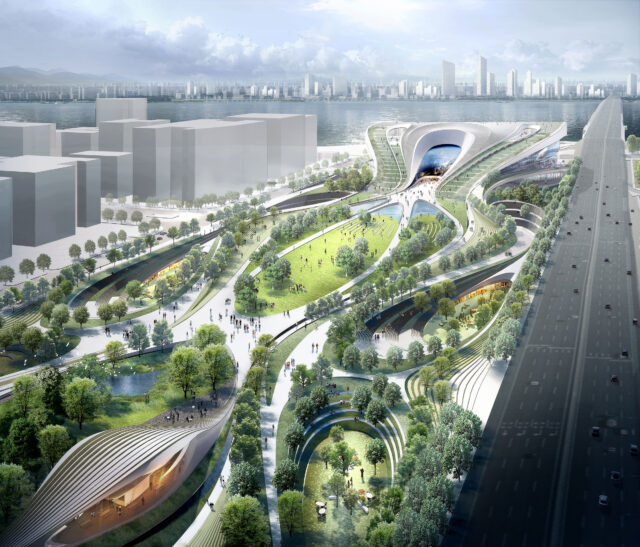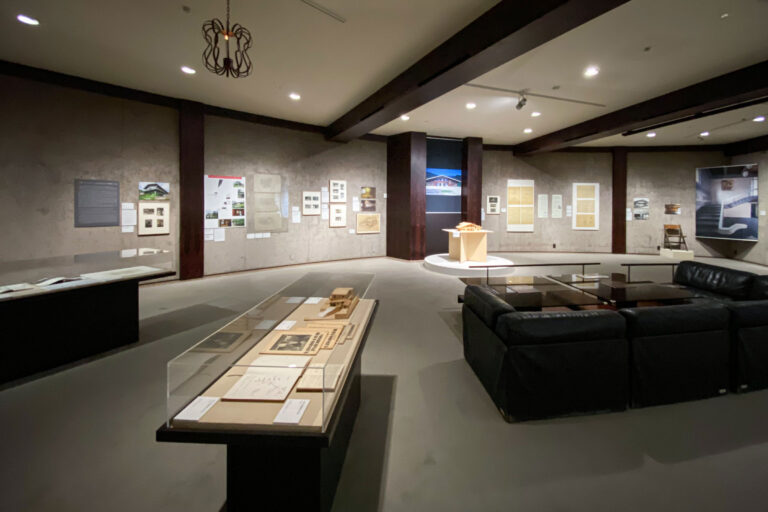
SHARE ヘルツォーグ&ド・ムーロンによる、韓国・ソウルの、社屋とアートスペースの複合施設「ST International HQ and SONGEUN Art Space」。敷地法規に沿って彫刻的な形態の可能性を追求し、周辺環境との関係性と訪問者の体験が重視された、アートと市民を結び付ける建築




ヘルツォーグ&ド・ムーロンが設計した、韓国・ソウルの、社屋とアートスペースの複合施設「ST International HQ and SONGEUN Art Space」。敷地法規に沿って彫刻的な形態の可能性を追求し、周辺環境との関係性と訪問者の体験が重視された、アートと市民を結び付ける建築が構想されました。アート施設の公式サイトはこちら。
こちらは建築家によるテキストの翻訳です
STインターナショナル本社とSONGEUNアートスペース(ST International HQ and SONGEUN Art Space)
韓国、ソウル
プロジェクト 2016 – 2018、実現 2018 – 2021
SONGEUNとソウル市民のための新しい家
新しいST SONGEUNビルには、1989年に設立された非営利団体であるSONGEUN芸術文化財団のアートスペースと、STインターナショナルの本社オフィスが入っています。現代美術館を設計してきた私たちの経験は、いかにしてアートと人々を結びつけるかということに焦点を当てています。どうすれば、アートとアーティスト、キュレーターと一般市民のための空間を作ることができるでしょうか?2016年にヘルツォーグ&ド・ムーロンが新しいSONGEUNアートスペースの設計を依頼されたとき、その野望は明確でした。それは、一般の人々を招待し、韓国アーティストの国際的な現代アートシーンへの露出を広げる文化的なアンカーを作ることでした。このプロジェクトは、ソウルで最も商業的なエリアのひとつに非商業的なアートスペースを提供することで、SONGEUNの存在感を強め、都市の文化的な地形と多様性に大きく貢献することを目的としています。
チョンダムドンの中心に位置する精密な幾何学模様
敷地は、国際的な旗艦店やレストラン、バーで有名なソウル南部のチョンダムドンにある大通り、トサンデロの最高地点に位置しています。この地域は低層の建物が中心ですが、大通りに向かって密度を高めることができる区域になっています。この地域の急速な変化と高密度化に刺激され、様々な区画規制に対応した無数のヴォリューム戦略がストリートフロントに沿って配置されています。
ST SONGEUNビルの特徴は、シャープな三角形のボリュームです。このビルの統一された形態は、区画法の彫刻的な可能性を追求しながら、割り当てられた床面積を最大化しています。正面の高いファサードは大通りに面しており、建物の核となっています。一方、背面の低いファサードは庭に面しており、より親密なスケールで周囲の環境を定義しています。地上11階、地下5階、総面積8,000m2以上のビルが完成しました。
都市に開かれた文化の拠点
この建物は、通り側が密閉されているにもかかわらず、いや、むしろそれだからこそ、違いと開放感を表現しています。基壇部のカットアウトは、通りからメインロビーと親密な庭園へと来訪者を誘い、いつでも一般公開されています。エントランスでは、継ぎ目のないLEDスクリーンに包まれた柱が、開催中のショーを知らせる魅力的なランタンとして、また芸術的なコンテンツを発表する場として機能しています。
建物の西側では、カーランプが彫刻的なボリュームとして扱われています。傾斜路のカーブは、地下の展示スペースの天井に開口部を作り、この沈み込んだギャラリーをストリートレベルの活動、音、光と結びつけています。コンクリートの壁で覆われた洞窟のような空間は、スロープの内側や駐車場の下に敷かれた銀箔の反射仕上げと対照的です。傾斜路は3層の高さのヴォイドの周りに螺旋状に配置され、大階段の形状を決定しています。大階段は敷居であると同時に、上映会や講演会のためのオーディトリアムスペースとしても機能し、2階のギャラリーにつながっています。アートスペース、オフィス、パブリックエリアなど、実験的で意外性のある組み合わせが地上と地下で展開され、ソウルの現代アートに一般の人々を招待する新しい都市複合体を作り出しています。
「隠れ松」:SONGEUNの顔
ファサードの連続性を高めるために、建物にはいくつかの特徴的な開口部が設けられています。南側のファサードには2つの背の高い縦長の窓があり、都市の景色をフレームに収めています。東側には3階から8階までの三角形の開口部があり、後部はバルコニーでほぼ完全にガラス化されており、オフィスに光と風をもたらしています。
コンクリートの塊は、構造全体を支えるだけでなく、すべての空間と装飾面を定義しています。カラマツ合板を1×1メートルのグリッドで回転させて使用したコンクリートのファサードには、木目のパターンが刻まれており、SONGEUNの名前に込められた意味である「隠れた松」を表現しています。このユニークなテクスチャーは、目と手を使ってさまざまな性質を探求させ、この建物の都会的な存在感を触覚的なヒューマンスケールにまで高めています。
(ヘルツォーグ&ド・ムーロン、2021)
以下の写真はクリックで拡大します
























以下、建築家によるテキストです。
ST International HQ and SONGEUN Art Space
Seoul, Korea
Project 2016 – 2018, realization 2018 – 2021
A new home for SONGEUN and the people of Seoul
The new ST SONGEUN Building houses art spaces for the SONGEUN Art and Cultural Foundation – a non-profit organization established in 1989 – together with headquarter offices for ST International. Our experience designing contemporary museums increasingly focuses on how we can bring art and people together. How can we make a space that works for the art and the artist, for the curator and the public? When Herzog & de Meuron was commissioned to design the new SONGEUN Art Space in 2016, the ambition was clear: to create a cultural anchor that invites the public and broadens the exposure of Korean artists to the international contemporary art scene. By offering non-commercial art spaces within one of the most commercial areas of Seoul, the project aims to strengthen SONGEUN’s presence and significantly contribute to the city’s cultural topography and diversity.
A precise geometry in the heart of Cheongdam Dong
The site is located on the highest point of Dosan Daero, a thoroughfare located in Cheongdam Dong in southern Seoul, renowned for its international flagship stores, restaurants and bars. While the neighborhood mainly consists of low-rise buildings, the zoning allows for higher density towards the main street. Catalyzed by the area’s rapid transformation and densification, a myriad of volumetric strategies responding to various plot regulations sit along the street front.
A sharp triangular volume distinguishes the ST SONGEUN Building. Resulting from the envelope specified for the site, the building’s unified form maximizes the allotted floor area while exploring the sculptural potential of the zoning law. A tall front facade faces the main street and hosts the building’s core, and a low back facade faces the garden where a more intimate scale defines the surrounding neighborhood. With 11 stories aboveground and 5 floors underground, the completed building comprises over 8000 square meters.
A cultural anchor open to the city
The building expresses difference and openness despite, or rather because of, its hermetic street side. A cut out of the base invites visitors from the street to the main lobby and the intimate garden, open to the public at all times. At the entrance, a column wrapped in a seamless LED screen acts as an attractive lantern announcing current shows and a further place to present artistic content.
On the west side of the building, the car ramp is treated as a sculptural volume. The curve of the descending ramp carves an opening in the ceiling of the underground exhibition space, connecting this sunken gallery to the activity, sound, and light at street-level. With its concrete walls, this cave-like space contrasts with the reflective finishes of silver leaf lining the ramp’s interior and parking space beneath. The ramp spirals around a triple-height void and defines the geometry of the grand staircase which acts as both a threshold and auditorium space for screenings and lectures, leading to the second-floor galleries. An experimental and unexpected mix of art spaces, offices, and public areas unfolds above and below ground, creating a new urban complex that invites the public to engage with contemporary art in Seoul.
“Hidden Pine Tree”: a face for SONGEUN
Enhancing the facade’s continuous surface, the building is cut by only a few defining apertures. Two tall vertical windows puncture the south facade and create framed views of the city. A triangular opening spans between levels 3 to 8 on the east, while the rear is almost completely glazed behind a layer of balconies which bring light and air into the offices.
The concrete mass not only carries the entire structure but also defines all space and ornamental surfaces. Using larch plywood boards rotated in a 1-by-1 meter grid, the concrete facade is imprinted with wood grain patterns and expresses the meaning behind the name SONGEUN: “Hidden Pine Tree”. This unique texture invites the eye and hand to explore its different qualities, bringing the building’s urban presence down to a tactile human scale.
Herzog & de Meuron, 2021
■建築概要
PROJECT TEAM
Partners: Jacques Herzog, Pierre de Meuron, Andreas Fries, Martin Knüsel (Partner in Charge)
Project Team: Eduardo Salgado Mordt (Project Manager), Florian Stroh (Project Manager), Keunyoung Ryu (Project Manager), David Nunes Solomon (Project Manager) Valentin Abend, José Amorim, Pablo Garrido, Jorge Guerra, Jeff
Jang, Ludwig Kissling, Alonso Mortera, Nicolas Mourot, Sorav Partap, Anna Salvioni, Ga In Sim, André Vergueiro
───
PLANNING
Executive Architect: Junglim Architecture, Seoul, Korea
───
CONSULTING
Client Consulting: HanmiGlobal Co., LTD, Seoul, Korea
───
BUILDING DATA
Site Area: 1,179m²
Gross Floor Area (GFA): 8,167m²
Number of Levels: 11 AG (+5 UG)
Footprint: 642m²
Length: 29m
Width: 22m
Height: 59m
Gross Volume (GV): 24,650m3
Facade Surface: 5,158m3
───
USE / FUNCTION
Exhibition: 2,981m² on 4 levels
Art Storage: 532m² on 2 levels
Office: 2,032m² on 6 levels
Auditorium: 1,480m² on 1 level
Parking area: 1,142m² on 3 levels





















