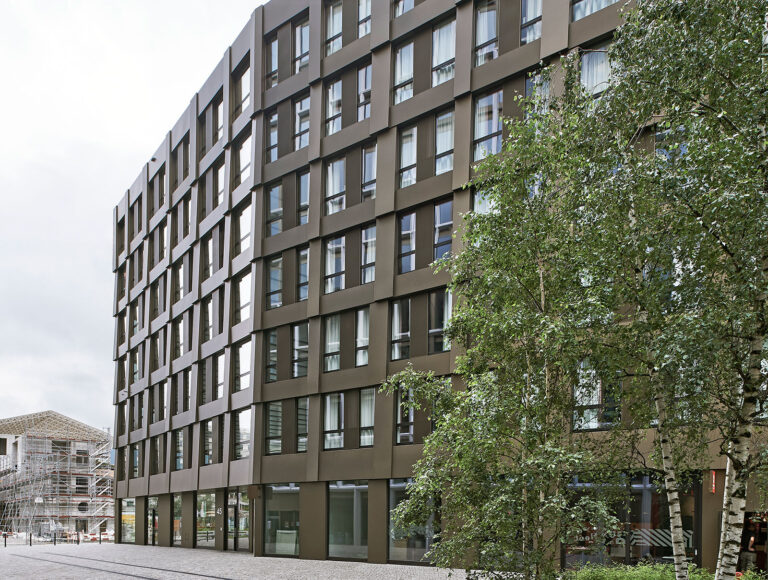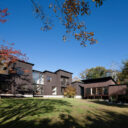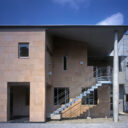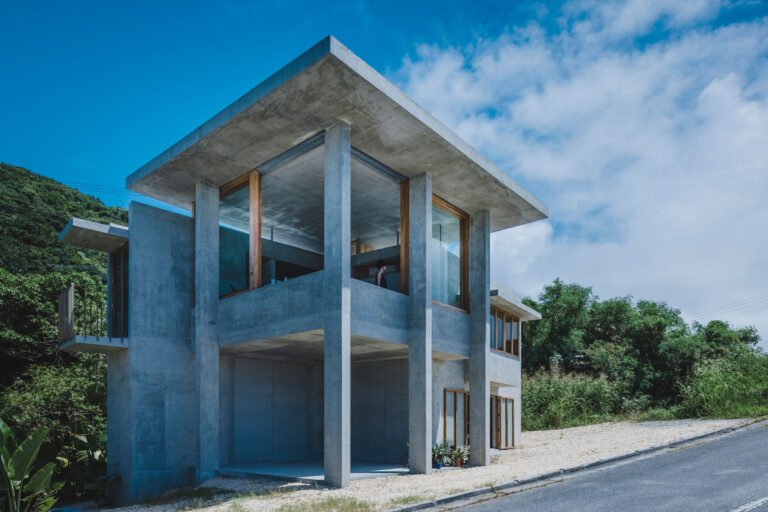
SHARE ギゴン / ゴヤーによる、スイス・チューリッヒの、複合ビル「Hotel and Office Building Greencity」。工業団地の開発の一環として計画、ホテルとオフィスをプログラムとし、ファサードの構成要素の意匠で両方に適した印象を与える



ギゴン / ゴヤーが設計した、スイス・チューリッヒの、複合ビル「Hotel and Office Building Greencity」です。。工業団地の開発の一環として計画、ホテルとオフィスをプログラムとし、ファサードの構成要素の意匠で両方に適した印象を与える建築となっています。
こちらは建築家によるテキストの翻訳
チューリッヒ南部の工業団地「シールパピア・マネッグ(Sihlpapier Manegg)」に、「2000ワット社会」※の理念に基づく複合施設「グリーンシティ」が開発されています。線路と高速道路の間に位置し、7階建てのホテルとオフィスビルは、11階建ての隣接ビルとともに、市街地に面した新しい地区のヘッドを形成しています。このアンサンブルは、細長いマネッグ広場に隣接する公共の中庭を囲んでいます。長方形の低層棟は、中庭だけでなく、西側の線路と道路にも面しています。中庭は、北側に向かうにつれて細長くなり、ピアッツァのようなプロポーションになっています。3つの屋根付き窪みは、それぞれの利用者の玄関ホールに通じています。ファサードには、茶色のアルマイト板を水平・垂直に重ねたものと、木・金属窓や細長い換気フラップが交互に配置されています。視点によっては、開口部と被覆材、構造と外装が相互に浸透しています。
この敷地の国際設計コンペは、高速道路に隣接するオフィスやサービス業のための高層ビル群を規定した予備計画に基づいて行われたものでした。ギゴン&ゴヤーの都市設計が一等賞を獲得し、その後の開発は2つの建築事務所が分担して行うことになりました。
今回のプロジェクトは、当初はオフィス専用、第2期ではホテル専用として計画されました。現在は、オフィスが3分の1、ホテルが3分の2という組み合わせになっています。オフィスは上層階の南側を占め、ロビー、階段、エレベーターコアを含みます。この1階には、独立したエントランスを持つデイケアセンターがあります。ホテルのレセプションは道路側にあり、朝食会場とバーは中庭に面しています。
コンクリート柱、床スラブ、コアで構成された耐力スケルトンは、様々な用途に対応できるようになっています。ファサードは、各階のフレキシブルな間仕切りグリッドと構造を反映しているが、同時に、被覆材、窓枠、換気フラップが階によって微妙にずれていることで、それを打ち消しています。金属製プロファイルの傾斜は、オフィスとホテルの両方に適した印象を与えるため、ファサードの複数の読み取りに貢献しています。
コア・アンド・シェル方式により、ホテルとオフィスのテナントがそれぞれの空間を構成しています。しかし、ロビー、階段、エレベーターのコアは、外部と内部、低層階と高層階をつなぎ、外観は一貫しています。磨き上げられたコンクリートの床は耐力構造を反映し、ダークブラウンの金属表面は建物の外壁を表しています。
※グリーンシティには、最大で2000人が住み、3000人が働き、学ぶ予定です。また、郊外にある中央駅を利用した環境にやさしい移動手段、多数の駐輪場、開放的なカーフリースペースの確保など、さまざまな目標を掲げています。
地熱暖房、20〜24cmの断熱層、屋上の太陽光発電パネルなど、意欲的なエネルギー仕様が採用されています。オフィススペースでは、換気口も備えた冷暖房用天井材が効率的な配分を実現しています。排気はコアで集中的に取り出しています。ホテルの客室は、天井に埋め込まれたパイプで冷暖房を行い、ユニットバスの上部にはエアダクトが設置されています。これらの工夫により、このビルはLEEDプラチナ認定を受けることができました。
以下の写真はクリックで拡大します











以下、建築家によるテキストです。
Hotel and Office Building Greencity, Zurich
The mixed-use district Greencity, based on the principles of the 2000-watt society*, is under development on the former industrial site Sihlpapier Manegg in southern Zürich. Situated between the railroad tracks and the motorway, the seven-storey hotel and office building together with its eleven-storey neighbours forms the head of the new district facing the city centre. This ensemble frames a public courtyard, adjoining the elongated Maneggplatz. The oblong, lower building faces the tracks and street to the west as well as the courtyard. The latter is widened to piazza-like proportions by a tapering of the volume towards the north. Three covered recesses lead to the entrance halls of the different occupants. On the façades, overlapping horizontal and vertical elements of brown anodized sheet aluminium alternate with wood/metal windows and slender ventilation flaps. Depending on the point of view, openings and cladding, structure and envelope interpenetrate.
The international design competition for the site was based on a preliminary plan that stipulated tall building volumes next to the motorway for offices and services. Gigon / Guyer’s urban design was awarded first prize and further development was split between two architecture firms.
The present project was initially planned exclusively as office space, and in a second phase, exclusively for hotel use. The uses are now combined: one-third office space, two-thirds hotel. The office space occupies the southern part of the upper floors and includes a lobby, staircase and lift core. The ground floor here houses a day-care centre with a separate entrance. The hotel reception welcomes guests on the street side, whereas the breakfast room and bar face the courtyard.
A load-bearing skeleton of concrete columns, floor slabs and cores allows for various uses. The façade reflects the flexible partition grid of the floors as well as the construction, but at the same time this is overridden by the subtle offsets of the cladding, window frames and ventilation flaps between storeys. The tilting of the metal profiles contributes to multiple readings of the façade – creating impressions that are suitable both for the offices and the hotel.
In accordance with the core-and-shell model, hotel and office tenants fit out their own spaces. However, lobbies, staircases and lift cores, connecting outside and inside, lower and upper floors, are coherent in appearance: polished concrete flooring echoes the load-bearing structure, while dark brown metal surfaces refer to the building envelope.
*Up to 2000 people will live in Greencity, 3000 will work or study there. Among the goals are a commitment to mostly renewableenergy sources, eco-friendly mobility thanks to the central suburban railway station, numerous bicycle parking spaces and open,car-free spaces in the district.
The ambitious energy specifications are met by the building through the use of geothermal heating, insulation layers of 20–24 cm,as well as photovoltaic panels on the roof. In the office spaces, heating and cooling ceiling elements, which also include ventilationinlets, provide efficient distribution. Exhaust air is centrally extracted at the cores. The hotel rooms are heated and cooled with pipesembedded in the ceiling rendering; the air ducts are installed above the prefabricated bathrooms. These and other measures ensurethat the building can be LEED Platinum certified.
■建築概要
Project: Hotel and Office Building – Greencity
Address: Maneggstrasse 41–45
CH – 8041 Zurich
Spatial Programme: 7-storey hotel and office building, day-care centre, hotel with 174rooms, 594 beds (Core and Shell: Gigon/Guyer, Interior fit-out:tenants), underground parking
Competition: 2012, 1st Prize
Planning/Construction: 2016–2021
Gross Floor Area (SIA 416): 16’505 m2
Client: Losinger Marazzi AG, Zurich
Land Owner: Credit Suisse Anlagestiftung, Zurich
Architecture: Annette Gigon / Mike Guyer Architects, Zurich
───
Collaborators:
Planning/Construction: Christian Maggioni (Team Manager 01/2015–), Barbara Schlauri (Team Manager –12/2014), Damien Andenmatten (Project Manager), Chiara Giovanola
Competition: Michael Winklmann (Team Manager 08/2012), Stefan Thommen (Team Manager –07/2012), Karla Pilz, Thomas Möckel, Lena Ehringhaus, Natalie Koerner
Construction Management: Losinger Marazzi AG, Zurich
Landscape Architecture: Vogt Landschaftsarchitekten, Zurich
Structural Engineer: Wismer + Partner AG, Rotkreuz
Electrical Engineer: IBG B. Graf AG Engineering, Baar
Building Services Engineer: Balzer Ingenieure AG, Winterthur
Building Physics Engineer: Gartenmann Engineering AG, Zurich
Fire Engineer: Gruner AG, Zurich
Photos: Seraina Wirz













