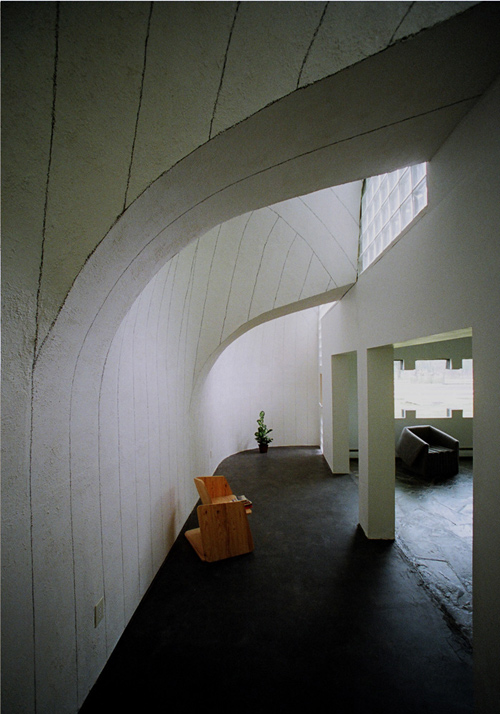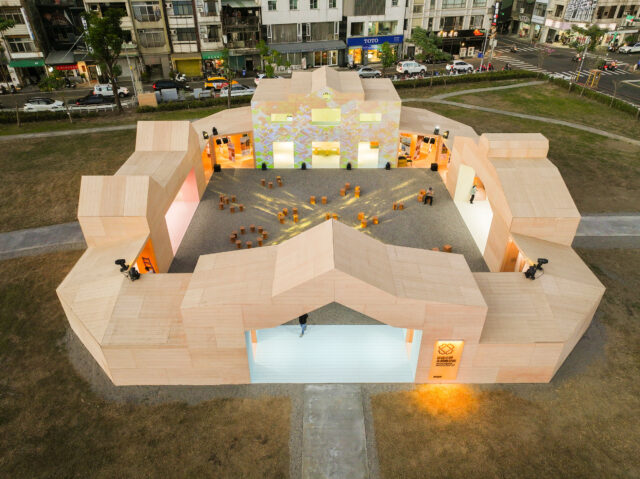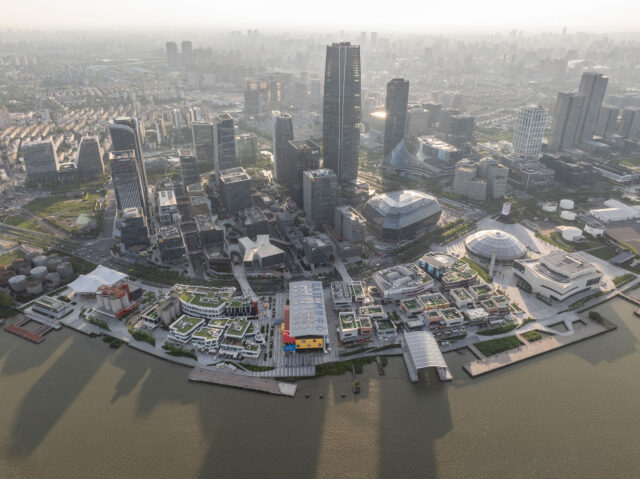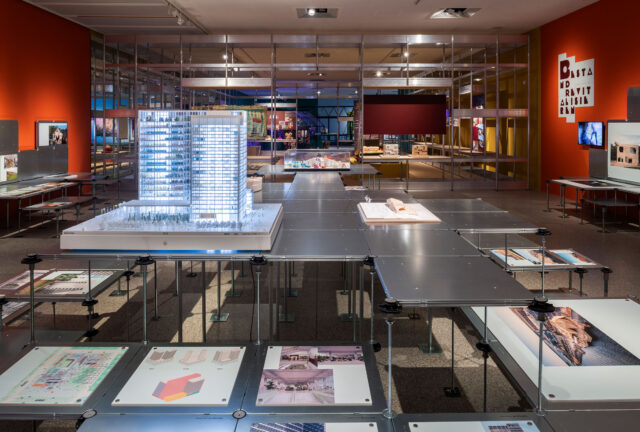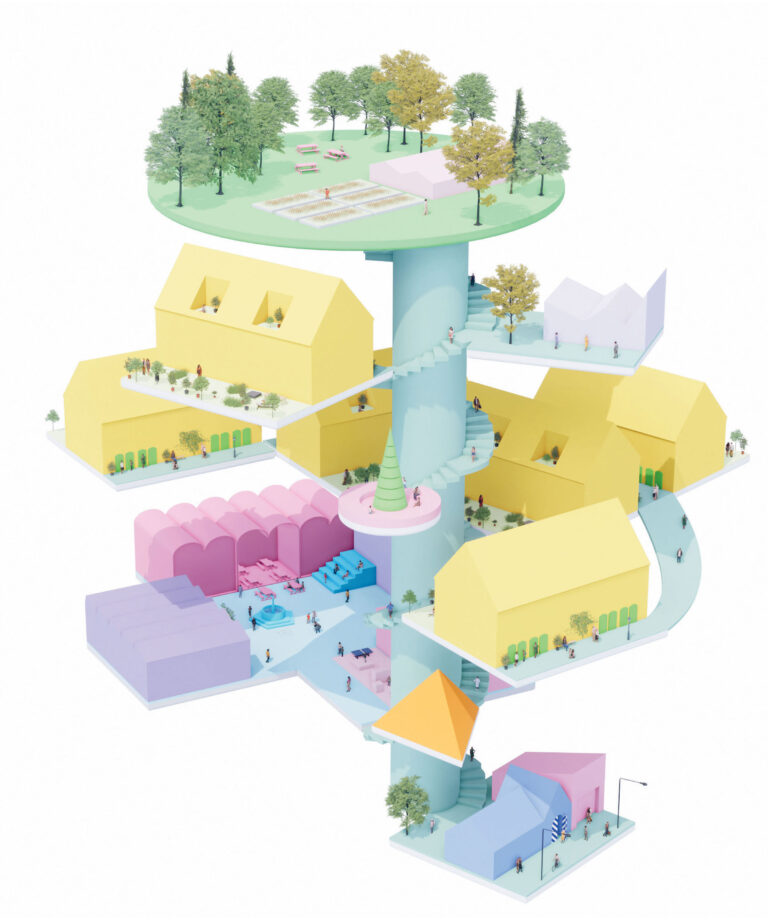
SHARE MVRDVによるリサーチプロジェクト「未来のフッゲライ」。世界最古のソーシャルハウジング“フッゲライ”の500周年を記念し開発、世界各地に新たなフッゲライを創造する為のもので、施設の分析から8つの構成要素を定義し3つのモデルケースも提示



MVRDVによるリサーチプロジェクト「未来のフッゲライ」です。
世界最古のソーシャルハウジング“フッゲライ”の500周年を記念し開発、世界各地に新たなフッゲライを創造する為のもので、施設の分析から8つの構成要素を定義し3つのモデルケースも提示されました。アーキテクチャーフォトでは、MVRDVによるフッゲライの500周年を記念したパヴィリオンも特集記事として掲載しています。
こちらは建築家によるテキストの翻訳
未来のフッゲライ
世界最古の集合住宅であるアウクスブルクのフッゲライの500周年を記念して、MVRDVはフッガー財団と協力し、世界各地で新しいフッゲライを創造するためのマニュアルを開発しました。このマニュアルには、リトアニア、シエラレオネ、アウクスブルクの3カ所で、教育に焦点を当てた新しいフッゲライの研究が含まれています。
1521年、商人ヤコブ・フッガーの発案で始まったフッゲライは、年間わずか1ギルダー(現代通貨で0.88ユーロ)の不変の家賃で、人々に尊厳のある生活の場を提供してきました。住宅不足、気候危機、社会的不平等、孤立といった現代において、持続可能性を重視し、人々を中心としたフッゲライのコンセプトは、グローバルなロールモデルとなり、現代の大きな社会問題、エコロジー問題への対応策となります。
本研究では、フッゲライが取り組むことのできる7つの明確な課題を特定しました。フッゲライは、特定の社会的ニーズ(貧困、教育、男女差別など、その場所に特有の社会的課題を広く表現)に対応し、サービスを提供する人々に安全な避難所を提供し、持続可能であるべきです。人間的な価値観(500年前はカトリックが原型とされていたが、今日では住民に共通するあらゆる価値観を指す)を奨励し、住民の自己決定と尊厳を可能にし、ソーシャルホーム(コミュニティと充実した個人生活を支援)であり、住民の精神的ニーズを提供するものでなければなりません。これらの基本的な考え方は、新たに制定された「フッゲライ・コード」に明記され、さらに「入居者には最低限の精神的な金銭や配慮を求める」「フッゲライはその使命を永続的に維持することを期待する」などの内容が追加されています。
これらの目標を達成するために、本研究では、フッゲライを成功させるための抽象的な構成要素を定義しています。この8つのシンプルな「構成要素」は、世界中のさまざまな状況に適応できる新しいフッゲライのためのシステムの基礎となるものです。まず、フッゲライの創設者であるスティフターが、フッゲライが必要とする地域のニーズを定義しました。住宅は通りに面しており、庭や屋上テラス、バルコニーなどのプライベートな緑地があり、道路は自動車が通らず、ヒューマンスケールで、気候変動に対応したものでなければならない。また、集いの場となる自然空間が常にあり、コミュニティの中心となるような集会所があること。瞑想スペースや修理工房などの「フッゲライ要素」は、フッゲライの中心的なニーズに基づいた永続的なコミュニティ機能を提供し、「スペシャル要素」は時間と共に変化するニーズに適応できるより柔軟なスペースを提供します。最後に、ゲートウェイはフッゲライとその周辺との関係を定義し、人々を内部に招くと同時に住民に安心感を提供するものです。
以下の写真はクリックで拡大します










シエラレオネでは、人里離れた漁村であるロトゥンバに焦点を当てました。医療や衛生、海面上昇の脅威、女性や子どもの健康など、フッゲライが解決すべき複数のニーズを特定し、コミュニティ主導のボトムアップ型開発を目指したものです。提案では、村の既存の住宅を改善し、女性と子どものためのセーフハウスや、女性器切除などの慣習をなくすための教育を提供するスペースも用意されています。また、ゲストハウスや、道路や船による村へのアクセスを改善し、外の世界とよりよくつながるようにすることも提案されています。
以下の写真はクリックで拡大します











リトアニアの農村では、高齢化による社会保障の危機と高齢者の貧困に着目し、フッゲライを計画しました。この計画では、必要な自然空間を提供する森の中に、40室の介護施設、地域の若い住民のための社会介護教育施設、理学療法スペースや地域活動スペースを提供する「特別な要素」が盛り込まれています。
以下の写真はクリックで拡大します








最後にアウクスブルクでは、この研究の方式がより高密度な都市開発として現れています。この提案では、教育という異なるニーズと、知識経済を活用する都市の可能性に焦点を当てることで、オリジナルのアウクスブルク・フッゲライとは一線を画しています。この提案は、平均年齢が若く、他の研究よりも入居期間が短いコミュニティとして構想されています。このフッゲライは、モジュール建築技術を用い、既存の建物を改修するもので、フッゲライの「通り」は、複数のレベルにエントリーがあるスタッカブルな要素として解釈されています。
以下の写真はクリックで拡大します








以下、建築家によるテキストです。
Fuggerei of the Future
To celebrate the 500th anniversary of the world’s oldest social housing complex, the Fuggerei in Augsburg, MVRDV partnered with the Fugger Foundations to develop a manual for the creation of new Fuggerei around the world, allowing the concept to adapt to new contexts while ensuring that they adhere to the values and principles of the original. The manual also included three studies for new Fuggerei in specific locations: one in Lithuania, one in Sierra Leone, and a second in Augsburg with a focus on education.
The brainchild of merchant Jakob Fugger, since 1521 the Fuggerei has provided a place for people to live with dignity, charging a constant, unchanging rent of just one guilder a year – or 0.88 euros in modern currency. In our current times of housing shortage, climate crisis, social inequality, and isolation, the sustainability-oriented and people-centred concept of the Fuggerei provides a global role model, and offers a response to the great social and ecological questions of our time.
The study identified seven distinct issues that the Fuggerei is capable of addressing. A fuggerei should address a specific social need (broadly describing any location-specific social challenge, ranging from poverty to education to gender discrimination); it should provide a safe haven for the people it serves; it should be sustainable. It should encourage humanistic values (500 years ago, Catholicism defined the original Fuggerei, but today this can refer to any common value system that residents share); should enable self-determination and dignity for residents; should be a social home (supporting community and a rewarding personal life); and it should provide for residents’ spiritual needs. These central tenets are enshrined in the newly-written Fuggerei Code, along with additional details such as requiring only a “minimal spiritual monetary and spiritual consideration from residents” and the expectation for the Fuggerei to maintain its mission in perpetuity.
In order to achieve these goals, the study defines an abstract set of components that make a Fuggerei successful. These eight simple “building blocks” provide the basis for a system for new Fuggerei that can be adapted to differing contexts worldwide. First is the founder, or “stifter”, who defines the local need addressed by the Fuggerei. The houses should have doors to the street and include a private green space such as a garden, roof terrace, or balcony; streets should be car-free, human-scale, and climate-responsive. There should always be a natural space providing the opportunity for social gatherings; and there should be a meeting point that forms the heart of the community. “Fuggerei elements”, such as contemplative spaces or repair workshops, provide permanent community functions based on the Fuggerei’s central need; “special elements” provide more flexible spaces that can adapt to needs that change over time; and finally, the gateway, that defines the Fuggerei’s relationship to its surroundings – simultaneously inviting people inside yet providing a sense of security for residents.
The study for Sierra Leone focusses on Rothumba, a remote fishing village. Identifying multiple needs that a Fuggerei could address, including healthcare and hygiene issues, the threat of rising sea levels, and the wellbeing of women and children, the goal of the founder is for a community-driven, bottom-up development. The proposal improves the village’s existing housing and provides a safehouse for women and children, as well as spaces that provide education to end practices such as female genital mutilation. The proposal also includes guest houses and improvements to the village’s accessibility by road and by boat to make better connections with the outside world.
In the study for a community in rural Lithuania, this system resulted in a plan for a Fuggerei focussed on elderly poverty and a crisis in social care due to an aging population. Set in a forest that provides the necessary natural spaces, the plan includes a care facility with 40 rooms, facilities for education in social care for the community’s younger residents, and “special elements” that provide physical therapy spaces and community activity spaces.
Finally in Augsburg, the study’s formula manifests as a more dense, urban development. The proposal distinguishes itself from the original Augsburg Fuggerei by focusing on a different need: education, and the city’s potential to capitalise on the knowledge economy. The proposal is envisioned as a community that is younger on average, with shorter tenancy periods than in the other studies. Using modular construction techniques, this Fuggerei would adapt an existing building, and the Fuggerei’s “streets” are interpreted as a stackable element, with entries on multiple levels.
■建築概要
Project Name: Fuggerei of the Future
Year: 2022
Client: Fürstlich und Gräflich Fuggerschen Stiftungen
Size and Programme: Research project; book and exhibition
───
Credits
Architect: MVRDV
Founding Partner in charge: Jacob van Rijs
Director: Sven Thorissen
Design Team: Christine Sohar, Marta Iglesias Rando, Alexander Forsch, Anna Sujkowska, Anastasia Betsa
Strategy and Development: Jan Knikker
Copywriting: Jessica Cullen, Christiane Bürklein
Images: ©MVRDV
Copyright: MVRDV Winy Maas, Jacob van Rijs, Nathalie de Vries

