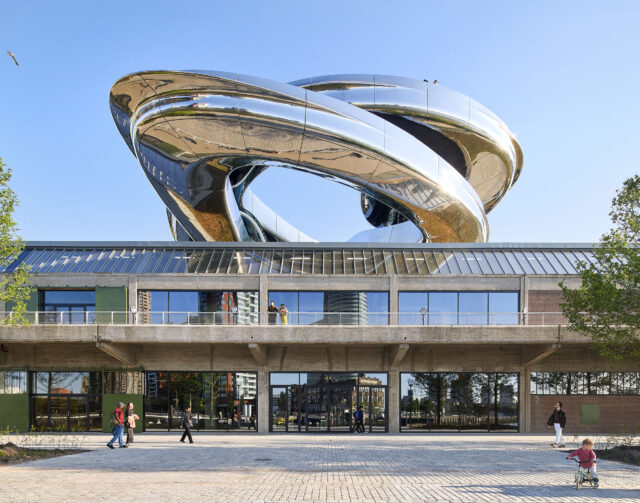
SHARE MVRDVによる、ヘルマン・ヘルツベルガーの代表作を含むエリアの開発プロジェクト。構造主義の象徴“セントラル・ビヘーア”を含む一帯を開発。歴史的建築の保存と持続可能性を求めて、設計原理を踏襲してエリア全体に広げるヴィジョンを構想。既存建物自体にも新たな用途を与え再生

MVRDVによる、オランダ・アペルドールンのヘルマン・ヘルツベルガーの代表作を含むエリアの開発プロジェクトが始動。
構造主義の象徴“セントラル・ビヘーア”を含む一帯を開発します。建築家は、歴史的建築の保存と持続可能性を求めて、設計原理を踏襲してエリア全体に広げるヴィジョンを構想しています。また、既存建物自体にも新たな用途を与え再生する予定です。
こちらはリリーステキストの翻訳
MVRDV、構造主義の象徴であるヘルマン・ヘルツベルガーのセントラル・ビヘーア・ビルディングを新しい住宅地として再生へ
アペルドールンのヘルマン・ヘルツベルガーによるセントラル・ビヘーア・ビルディングは、世界中の建築家の間でよく知られたプロジェクトです。保険会社のために設計されたこのオフィスは、構造主義運動の最高峰の1つとして広く知られています。現在、MVRDVはヘルマン・ヘルツベルガーの事務所AHHとの協議の上、この有名な建物を変化させ、その構造を尊重しながら、既存建物の設計原理を反映した持続可能で環境に優しい住宅地の中心的存在にすることを目指しているのです。サーティトゥード・キャピタルの委託を受け、市内の駅に近い3ヘクタールの敷地に、大きなエリアヴィジョンの一部として行われるもので、MVRDVのデザインは遺産保存、緑化、イノベーションを優先させ、約650~800戸の住宅を新たに導入します。
セントラール・ベヘールビルは、1972年の開業当時、オフィスデザインに革命をもたらしました。ヘルツベルガーのデザインは、4つの象限で構成され、中央の2つの「通り」が建物の社会的な中心を形成しています。9メートルの立方体という基本要素を一貫して反復・調整することで、この建物は独特のフォルムと傑出したインテリアを獲得しました。半世紀を経た今、この建物は建築家や建築史家の間で世界的な名声を博しています。
2015年、サーティトゥード・キャピタルは、今は使われていないこの建物とその周辺の敷地を、多機能な住宅地にすることを目的に購入しました。MVRDVは、建物の構造主義的な原理を住宅地全体に広げるエリアビジョンを策定しました。建物内の中央通りの軸は、アペルドール市民の集いの場となるだけでなく、この地域を通る最も重要なルートの一部となり、建物と街や駅をより良く結びつけ、ヘルツバーガーの当初の設計ヴィジョンを強化することになります。
敷地の一部であるセントラル・ビヘーア・ビルディングとPakhoedtorensには、さまざまな住宅が入る予定です。オリジナルの構造体は可能な限り再利用し、サステイナブルな材料で再仕上げをする予定です。このプロジェクトの目標は、できるだけ多様な住宅供給を行うだけでなく、この建物を公共プログラムを完備した目的地に変え、公園を魅力的な場所にすることです。既存の建物を改造することは、オランダの建築遺産を保護するために重要なだけでなく、環境にとっても重要です。この住宅地の建設に伴うCO2排出量は、通常の住宅よりも大幅に少なくなっています。
MVRDVの設立パートナーであるヴィニー・マースは言います。
「超クールな仕事だ」
「ヘルマン・ヘルツベルガーは、私にとって重要なロールモデルです。デルフト工科大学で学んでいたとき、彼はアルド・ヴァン・アイク、レム・コールハースとともに私の教授のひとりでしたから、素晴らしいトリオです。彼が主催する国際デザインセミナー『InDeSem』でも、2度ほど一緒に仕事をしました。ハーマンが70年代前半にまったく新しいオフィス風景を作り出したように、MVRDVも90年代前半に『ヴィラ VPRO』で同じことをしました。私たちは、クライアントにセントラル・ビヘーア・ビルディングを案内し、彼らの心を開き、私たち自身の仕事のインスピレーションとしました。私たちは、変革の基盤として必ずや保持するつもりです」
サーティトゥード・キャピタルのプロジェクト開発ディレクター、アルノ・ヴァン・デン・ティラートは言います。
「私たちにとって重要なのは、ランドマークを復元することと、空間の質を向上させることです」
「この点で、関係者は一致団結しており、計画プロセスは加速しています。さあ、これからが本番です」
構造主義の特徴は、小さな単位の繰り返しであることが多いようにセントラル・ビヘーアの構造は、新しい地区と新しい景観の中でも継続されるでしょう。新しい建物のデザインは、既存の建物の9mグリッドをベースにしながらも、オリジナルの部分と区別するために木造で建てられる予定です。古い建物は新しいプログラムと建築的な要素で蘇らせ、元々建てられていた構造主義の原則を実現します。ランドスケープは、グリッドに基づいた明確なパターンを持ち、その中に樹木、草、水、遊びやスポーツ施設などの「野生の」インフィルを組み込むことができます。次の段階では、生物多様性を活性化するために、どのような樹種を公園に追加するのが最適か、調査が行われる予定です。
MVRDVは、使われなくなった公共スペースや建物の再生に多くの実績があります。アムステルダムでは現在、アルド・ファン・アイクのオフィス複合施設「トリポリスパーク」を改修し、隣接する高速道路の埃や騒音から守る「サウンドスクリーン」となるガラス張りの増築部を建設中です。ユトレヒトでは、2019年末に新ヤールブールスのマスタープランが開始され、オランダで最も古い見本市の1つがユトレヒトの中心部にその場所を維持することが保証されています。
以下の写真はクリックで拡大します

以下、リリーステキストです。
MVRDV to transform Herman Hertzberger’s Centraal Beheer building – an icon of structuralism – into a new residential district
The Centraal Beheer building by Herman Hertzberger in Apeldoorn is a well-known project among architects worldwide. Designed for an insurance company, the office is widely seen as one of the high points of the structuralist movement. Now MVRDV, in consultation with Herman Hertzberger’s office AHH, is transforming the celebrated building, respectfully preserving its structure and making it the centrepiece of a sustainable, green residential neighbourhood that echoes the design principles of the existing building. Commissioned by Certitudo Capital, the transformation is part of a larger area vision for the three-hectare site near the city’s train station, with MVRDV’s design prioritising heritage preservation, greening, and innovation and introducing approximately 650-800 homes.
The Centraal Beheer building was a revolution in office design when it opened in 1972. Hertzberger’s design consists of four quadrants, divided by two central “streets” that form the social heart of the building. By consistently repeating and adjusting the basic element, a 9-metre cube, the building acquired its distinctive form and remarkable interior. Half a century later, the building enjoys worldwide fame among architects and architecture historians.
In 2015, Certitudo Capital purchased the now-disused building and its surrounding grounds with the aim of turning it into a multifunctional residential area. MVRDV developed an area vision which extends the structuralist principles of the building throughout the residential area. The axes of the central streets within the building will not only be a place for Apeldoorners to meet, they will also become a part of the most important routes through the area, better connecting the building with the city and the station and reinforcing Hertzberger’s original design vision.
The Centraal Beheer building and the Pakhoedtorens, which are also part of the site, will contain a variety of housing. The original structure will be reused as much as possible, and refinished with sustainable materials. The project’s goal is not only to create as diverse a housing supply as possible, but also to turn the building into a destination complete with public programming, making the park an attractive place to visit. Transforming the existing building is not only important for preserving Dutch architectural heritage, but also for the environment: the CO2 emissions of the construction of this residential area are significantly lower than for regular housing.
“It’s a super cool assignment”, says MVRDV founding partner Winy Maas. “Herman Hertzberger is an important role model for me. When I was studying at the Delft University of Technology, he was one of my professors, along with Aldo van Eyck and Rem Koolhaas – a fine trio. I worked with him twice on InDeSem, the International Design Seminar he organised. His social agenda makes him an inspiring architect to me, and I feel a kinship with him; just as Herman launched a totally new office landscape in the early seventies, MVRDV did the same in the early nineties with the Villa VPRO. We toured the client through the Central Beheer building and it opened their minds; it became an inspiration for our own work. We will certainly retain it as the basis for the transformation.”
“For us the focus is, on the one hand, on restoring a landmark, and on the other hand on making an improvement to the spatial quality”, says Arno van den Thillart, director of project development at Certitudo Capital. “The parties involved are united in this respect, which has accelerated the planning process. Now it’s time to get to work.”
Just as structuralism is often characterised by the repetition of small units, the structure of Centraal Beheer will be continued in the new neighbourhood and the new landscape. The design of the new buildings will be based on the 9-metre grid of the existing building, but built in wood to distinguish them from the original parts of the design. The old building will be revived with new programmes and architectural elements, fulfilling the structuralist principles that it was originally built upon. The landscape will also have a clear pattern based on the grid, within which a “wilder” infill with trees, grasses, water, and play and sports facilities can be incorporated. In the following phases, a study will be conducted into which tree species can best be added to the park in order to stimulate biodiversity.
MVRDV has much experience in revitalising disused public spaces and buildings. In Amsterdam, Tripolis Park is currently under construction, which renovates Aldo van Eyck’s Tripolis office complex and adds a glass extension, which serves as a “soundscreen” to protect it from the dust and noise of the neighbouring motorway. In Utrecht, the masterplan for the new Jaarbeurs was launched at the end of 2019, ensuring that one of the oldest trade fairs in the Netherlands will retain its place in the centre of Utrecht.














