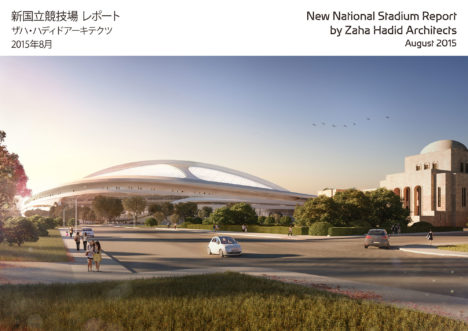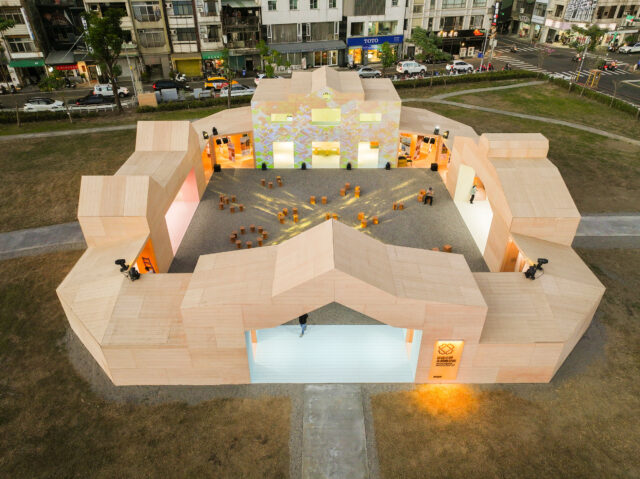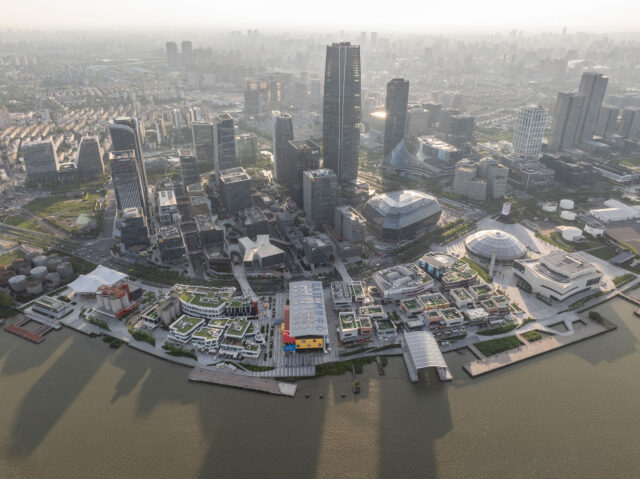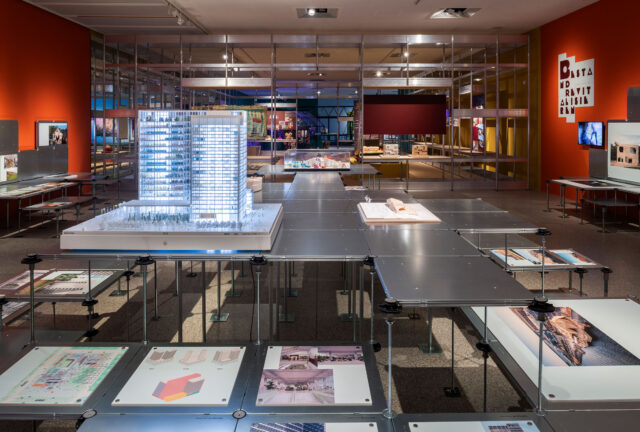
SHARE MVRDVとALLによる、フランス・レンヌの集合住宅。中心部から郊外に移り変わる場に計画。都市の成長に伴う住宅供給と景観保全を目指し、近隣に対し高さを抑えて段階的に高層化する建築を考案。全住戸に自動給水の植物を設置し周辺環境とも呼応



MVRDVとALLが設計した、フランス・レンヌの集合住宅「アセンション・ペイサジェール」です。
中心部から郊外に移り変わる場に計画されました。建築家は、都市の成長に伴う住宅供給と景観保全を目指し、近隣に対し高さを抑えて段階的に高層化する建築を考案しました。また、全住戸に自動給水の植物を設置し周辺環境とも呼応させる事が意図されました。
こちらはリリーステキストの翻訳
MVRDVの「アセンション・ペイサジェール」、レンヌの川沿いを活性化し、密度と多様な所得レベルに対応した住居を供給
MVRDVは、共同建築家ALLとともに、不動産開発会社ジボワールグループの為に、フランス・レンヌ西部の2つの川の合流地点に集合住宅アセンション・ペイサジェールを完成させました。12階建て、10,550㎡のこの複合施設は、レンヌの中心部とその外周部の間の重要な移行スペースを占めており、街の外側の成長のコンテクストに伴い必要とされる密度を高め、37ユニットの社会住宅を含む様々なサイズと価格帯の138戸の住宅、商業スペース、緑のある水辺環境の新しい公共スペースを提供します。
2018年、フランスの雑誌『l’Express』はレンヌをフランスで最も住みやすい都市とし、2017年に新しいTGV接続路が登場したことと相まって、この魅力は継続的な人口増加につながっているのです。街の中心部には多くの歴史的建造物があり、この拡張の圧力は外側に移動し、周辺部は田園地帯の外側に成長するか、できれば高密度化という快適なアプローチで上方に成長することが求められているのです。イル川とヴィレーヌ川が合流する地点に正確に位置し、緑の浮遊する公園であるジャルダン・ドゥ・ラ・コンフリュアンスの向かい、現在は歩行者天国となっているフランソワ・ミッテラン通りの端にあるアセンション・ペイザジェールは、非常に目立つ場所にあるため、周辺の高密度化に対して模範となるアプローチが必要でした。
アセンション・ペイサジェールは、地層からインスピレーションを得ています。このプロジェクトは、徐々に傾斜が後退する大小2つの曲線的な建物で構成されています。川沿いや近隣に接近する箇所では、建物を低くし、広大な低層建築のコンテクストを認めています。しかし、それ以外の場所では、そのデザインは、3つのピークに徐々にステップアップし、敷地の中心では最大12階建ての高さに達しています。この緩やかなステップバックが生み出すテラスには、鉢植えの緑が飾られていて、最上階の住戸まで、川沿いの青々とした雰囲気が広がっています。大きなブロックの西側の角、建物の2つの「ピーク」の間には、果樹を含む庭があり、この緑のアプローチが強調しています。
ファサードは、地質学とのつながりを強調しています。それは、5色のグレーを基調としたマットと光沢のあるセラミックパネルが、層状に配置されているのが特徴です。地上付近は暗くてマットな質感、最上部は明るくて光沢のある質感となっています。夜間は、建物上部のセラミックパネルに組み込まれた照明が、その効果をさらに高めています。その結果、この街の一角を大幅に高密度化しながらも、まるで環境そのものが生んだかのような自然なデザインで、真に街に属しているように見えます。。
MVRDVの設立パートナーであるナタリー・デ・フリースは述べています。
「アセンション・ペイサジェールでは、私たちが期待したとおりの、そしてまさにこの場所で必要とされているプロジェクトを実現することができました」「川や公園が向かいにあり、人が住むには素晴らしい立地条件です。その良さを壊さずに、できるだけ多くの人が住めるようにすることがチャレンジでした。そのために、小さな丘のようなシルエットを持つ2つの建物のアンサンブルを作り、テラスやバルコニーで覆い、植物や 木々のための大きな鉢がすでに用意されている素敵な屋外スペースを居住者に提供することにしました」
全てのアパートメントには、テラス、バルコニー、ロッジアのいずれかの屋外スペースが用意されています。それぞれに、自動灌水機能付きの特注の植木鉢と専用の水栓が用意され、居住者が自分たちの景観の一部を管理できるようになっています。テラスは、居住者が上下の隣人に挨拶できるような、村のような雰囲気を作り出しています。地上レベルでは、建物の曲線が一連のパブリックスペースを定義しています。2つのブロックの間には緑の歩行者専用道路があり、水辺の広場は、大きな建物の曲線に抱かれたレストラン兼劇場のル・バッカスに通じています。大きな建物への入り口は、建物を貫く3つの魅力的な木製の通路にあり、広々としたミーティングスペースを作り、劇場兼レストランの後方にある奥まった庭への眺めとアクセスを提供しています。敷地の入り口には、旧税務署を改修した建物が都市計画の中に含まれており、3つの建築的時代が混在する公共広場をつくっています。
このプロジェクトでは、持続可能性と社会的責任を確保するために、さまざまなアプローチを採用しています。都市部を高密度化することで、周囲の景観を拡張する必要性が少なくなります。また、パーキングガレージには合計210㎡の駐輪場があり、貨物用自転車専用のスペースや電気充電ステーションなど、より持続可能な交通手段を推奨するための設備が整っています。34戸のアパートメントはパッシブハウス規格に準拠しており、一般的なアパートメントと比較してエネルギー消費量を大幅に削減できる可能性を持っています。多くのアパートメントは、建物の複数の面に窓があるダブルアスペクト、あるいはトリプルアスペクトになっており、室内では相互換気と優れた自然光条件を実現しています。
このプロジェクトでは、ソーシャルレンタル住宅37戸、手頃な価格の住宅として販売する42戸など、多様なタイプのアパートメントが建物全体に配置されており、あらゆる所得レベルや家族規模の人々に対応できるよう配慮されています。建物内の共用スペースは高水準の仕上げが施され、すべての居住者に開放されており、マンションの価格やタイプにかかわらず、すべての居住者が平等に扱われます。緑豊かな環境、水辺のロケーション、美しい屋外空間など、アセンション・ペイサジェールはレンヌの住みやすさをさらに向上させ、現在の住宅需要に対応するためのデモンストレーションの役割を果たすことができます。
以下の写真はクリックで拡大します














































以下、建築家によるテキストです。
MVRDV’s Ascension Paysagere activates the riverside in Rennes with density and housing for a variety of income levels
MVRDV, along with co-architects ALL for real estate developer Groupe Giboire, has completed Ascension Paysagere, a residential complex at the confluence of two rivers in the west of Rennes, France. Occupying a crucial transitional space between the Rennes’ centre and its outer reaches, the 12-storey, 10,550-square-metre complex brings much-needed density in the context of the city’s outward growth, providing 138 homes in a variety of sizes and price ranges – including 37 units of social housing – as well as commercial spaces and pleasant new public spaces in a green waterside environment.
In 2018, French magazine l’Express called Rennes the most liveable city in France and, combined with the arrival of a new TGV connection in 2017, this attractiveness has led to a continued population growth. The many heritage buildings in the city’s centre have shifted this expansion pressure outwards, requiring the periphery to grow either outwards into the countryside or – preferably – upwards with a pleasant approach to densification. Positioned precisely where the Ille River joins the Vilaine, across from the green floating park of the Jardin de la Confluence, at the end of the now-pedestrianised thoroughfare of Mail François Mitterrand, Ascension Paysagere’s highly visible location required an exemplary approach to this perimeter densification.
Ascension Paysagere takes inspiration from geological formations. The project comprises two curving buildings, one large and one small, with gradually receding slopes. By the river, and at points where the project approaches its neighbours, the buildings are low, acknowledging the expansive, low-rise context. Elsewhere, however, the design gradually steps up into three peaks, reaching the maximum 12-storey height in the centre of the site. The terraces created by these gradual step-backs are decked with pots filled with greenery, extending the lush atmosphere of the riverbank upwards to the apartments even at the very top of the building. On the western corner of the larger block, in between the building’s two ‘peaks’, a garden including fruit trees emphasises this green approach.
The façade reinforces the connection to geology. It features both matte and glossy ceramic panels in five different tones of grey, arranged into stratified layers: dark and mostly matte near to ground level, and lighter and glossier at the top levels. At night, lighting reinforces this effect, with more lights integrated into the ceramic panels at the top of the building. As a result, the design seems as if it truly belongs – an outgrowth of the environment itself, which feels natural even as it significantly densifies this part of the city.
“In Ascension Paysagere, we have delivered a project just as we hoped it would be, and exactly what is needed in this location”, says MVRDV founding partner Nathalie de Vries. “With the river and the park opposite, the site offers a wonderful location for people to live. The challenge was to allow as many people as possible to live here without destroying those qualities. We do this by creating an ensemble of two buildings with silhouettes like small hills, covered with terraces and balconies to allow the inhabitants nice outdoor spaces that are already provided with large pots for plants and trees.”
Every apartment is provided with an outdoor space – either a terrace, a balcony, or a loggia. Each of these comes complete with custom plant pots fitted with automatic irrigation as well as a dedicated water tap to help residents care for their piece of the landscape. The terraces create a village-like atmosphere that allows residents to greet their neighbours above and below. At ground level, the curves of the buildings define a series of public spaces, with a green pedestrian street between the two blocks and a plaza at the water’s edge that leads to Le Bacchus, a restaurant and theatre that is embraced by the curve of the larger building. The entrances to the larger building are found in three inviting, wood-clad passages that punch through the building, creating generous meeting spaces and providing views and access to a secluded garden at the rear of the theatre-restaurant. At the entrance to the site a former renovated tax office is included in the urban plan, making the public square a mix of three architectural periods.
The project uses a variety of approaches to ensure sustainability and social responsibility. Densifying an urban area reduces the city’s need to expand into the surrounding landscape, and the parking garages include a total of 210 square metres for bicycle parking, including dedicated spaces for cargo bicycles and electric charging stations to encourage more sustainable transport options. The 34 apartments in the smaller building are completed to Passivhaus standards, giving them the potential to use dramatically less energy than typical apartments. Many of the apartments are double or even triple aspect, with windows on multiple sides of the building to allow cross ventilation and excellent natural light conditions inside.
A diverse range of apartment types is spread throughout the building, including 37 homes for social rent and 42 for sale as affordable housing, ensuring that the project offers something for people of all income levels and family sizes. The communal spaces in the buildings feature high-standard finishes and are open to all residents, treating every occupant equally regardless of the price or type of their apartment. With the green surroundings, the location on the water, and the beautiful outdoor spaces, Ascension Paysagere is poised to further add to the liveability of Rennes, and can serve as a demonstration of how the city can meet its current housing demand.
■建築概要
Project Name: Ascension Paysagere
Location: Rennes, France
Year: 2022
Client: Groupe Giboire
Size and Programme: 10,550 m2 residential (138 homes – 37 social housing, 42 affordable housing, 59 market rate) + commercial spaces Sustainability certification: Passivhaus (34 apartments)
───
Credits
Architect: MVRDV
Founding Partner in charge: Nathalie de Vries
Partner: Bertrand Schippan
Director MVRDV France: Nicolas Land
Design Team: Catherine Drieux, Antoine Muller, Mickael Pors, Quentin Rihoux, Roxana Aron, Boris Tivarski, Maxime Cunin, Jean-Rémi Houel, Anne-Sereine Tremblay, Marie-Aline Rival, Evguenia Zioga, Javier Cuenca Solana, Nicolas Land, Charlotte Kientz, Sylvain Totaro, Gabrielle Evain, Manon Vajou, Khanh-Duong Pham, Mélanie Rolland
Copyright: MVRDV Winy Maas, Jacob van Rijs, Nathalie de Vries
───
Partners
Co-architects: ALL
Environmental advisor: Franck Boutte
Structural Engineer: SERTCO
MEP: ICOFLUIDES
Contractor: Sogea
Project coordination: OBI INGENIERIE
Cost Calculation: CDLP
Photographs: ©Ossip van Duivenbode

























