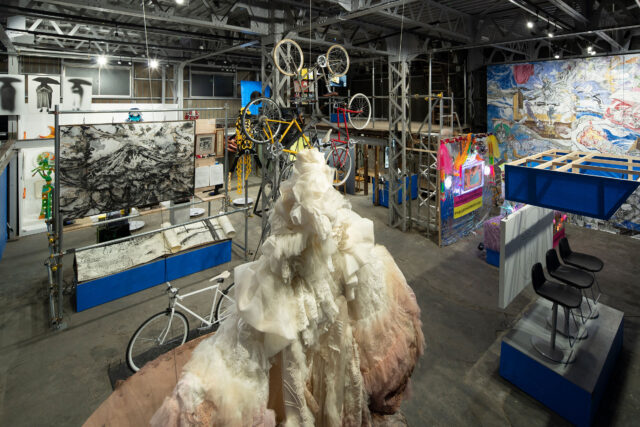
SHARE OMA / イヤド・アルサカの会場構成による、サウジアラビアでの「イスラム芸術ビエンナーレ」。SOMの“ハッジ・ターミナル”の中に計画。“最初の家”と題された展覧会の為に、“キブラ”を参照したギャラリーと既存キャノピー下の展示空間を設計。イスラム文化を発見して学ぶ機会を作る




OMA / イヤド・アルサカの会場構成による、サウジアラビアでの「イスラム芸術ビエンナーレ」です。
SOMが設計した“ハッジ・ターミナル”の中に計画されました。建築家は、“最初の家”と題された展覧会の為に、“キブラ”を参照したギャラリーと既存キャノピー下の展示空間を設計しました。そして、イスラム文化を発見して学ぶ機会を作る事が意図されました。展覧会の公式サイトはこちら。
こちらはリリーステキストの翻訳です
OMAが設計したイスラム芸術ビエンナーレがジッダで第1回を開幕
OMA / イヤド・アルサカとカヴェ・ダビリのデザインによる舞台装置とともに、イスラム・ビエンナーレの第1回が、ディリヤ・ビエンナーレ財団の主催でジッダで開幕しました。1983年にアガ・カーン賞を受賞したスキッドモア・オーウィングズ・アンド・メリル(SOM)設計の西ハッジ・ターミナルを占拠し、12万㎡の展示スペースにアート作品が展示されています。
Awwal Bait(最初の家)と題されたこのビエンナーレは、イスラム教の最も神聖な場所がどのようなものであるかを探ります。それは、毎年の巡礼の場所であるマッカと、預言者モハメッドが埋葬されているマディーナであり、世界中のイスラム教徒に、自分の家に帰属意識を持ち、多元的な世界に一体感をもたらすことを鼓舞しています。
OMAパートナー イヤド・アルサカは言います。
「この展覧会は、イスラム文化を発見し、学ぶ機会でもあります。200点以上の古美術品が展示されており、中には一般公開されたことのないものもあります。また、サウジアラビアをはじめとする中東や 北アフリカの国々から、イギリスや南アフリカなどの国々まで、現代アーティストによるアート作品が展示され、時代を超えたイスラムの儀式に新たな側面を与えています」
OMAがデザインした舞台装置は、展示空間を2つの補完的なパートに分割しています。
(1)新しく作られたギャラリーのシークエンスの演出された軌跡は、来場者が部屋から部屋へと移動する際に、進歩的な方向感覚を得ることができるようになっています。キブラ(イスラム教徒が礼拝するときに向く方向)の概念にインスピレーションを受けた展示計画は、暗闇から光への旅の中で徐々に姿を現します。17世紀のキブラを計算するための天体望遠鏡が置かれた薄暗い部屋から始まり、最後はアブドゥル・アジズ王の時代にマッカのカーバーに設置されたサウジ第1扉を取り込んだインスタレーションがある明るい空間へと至ります。
(2)ターミナルのキャノピー下には、砂漠のような風景が広がり、預言者モハメッドのマッカからマディーナへの旅「ヒジュラ」の旅を連想させます。既存の構造物の幾何学的形状に関連して配置された、さまざまな高さのスロープや斜めの壁が、作品を展示するために作られ、見学を通して探検するような感覚を与えてくれます。二つの独立したパヴィリオンは、開放的な風景の中で、マッカとマディーナの遺物を展示する基準点として機能しています。外の荒々しい雰囲気とは対照的に、2つのパビリオンの展示物は、壁の外周を包む明るく透けるようなスクリーンに埋め込まれています。
ビエンナーレのテーマからは独立した「アルマダー(軌道)」と名付けられたギャラリーでは、クウェートのイスラム美術コレクション「アル・サバー」を含む国内外の12の機関から出品された作品を展示すると共に、40周年を迎えたハッジ・ターミナルへのオマージュの展示も行われています。
OMAのアソシエイト、カヴェ・ダビリは言います。
「私たちの舞台美術デザインは、世界中のイスラム教徒が知っている近代建築の代表作であるハッジ・ターミナルの斜張屋根、布屋根と連動し、文字通りイスラム芸術の傘として生まれ変わる空間づくりを目指しています」
展覧会のデザインは、OMAのパートナーであるイヤド・アルサカ、アソシエイトのカヴェ・ダビリ、プロジェクトアーキテクトのサスキア・サイモンが担当しました。このプロジェクトは、OMAにとってサウジアラビアで初めての建築作品であり、同国におけるOMAの長年の関わりにおける新たな章と位置づけられています。中東におけるOMAのポートフォリオには、カタール国立図書館、カタール財団の本部、ドバイのアルサーカル通りのコンクリートなどのプロジェクトがあります。OMAのシンクタンクAMOは、『Volume』誌の2つの特集号、Al Manakh(2007年)、Al Manakh Gulf Continued (2010)で、この地域の急速な都市化について幅広く発表しています。
イスラム芸術ビエンナーレのキュレーターチームは、サード・アルラヒド博士、ジュリアン・レイビー博士、スマイヤ・ヴァリー博士、オムニア・アブデル・バール博士の4名で構成されています。展覧会は2023年4月23日まで開催される予定です。
以下の写真はクリックで拡大します





















以下、リリーステキストです。
OMA-Designed Islamic Arts Biennale Opens its First Edition in Jeddah
With a scenography designed by OMA / Iyad Alsaka and Kaveh Dabiri, the first edition of the Islamic Biennale has opened in Jeddah, hosted by the Diriyah Biennale Foundation. Artworks are displayed over 120,000 square meters of exhibition spaces, taking over the Western Hajj Terminal, designed by Skidmore, Owings & Merrill (SOM) and winner of the Aga Khan Award in 1983.
Under the title Awwal Bait, which translates as First House, the biennale explores how Islam’s most sacred sites – Makkah, the destination of the annual pilgrimage, and Madinah, the place where Prophet Mohamed is buried – inspire Muslims around the world to create a sense of belonging in their home, bringing unity in a plural world.
Iyad Alsaka, OMA Partner: “This exhibition is an opportunity to discover and learn about Islamic culture. More than 200 ancient objects are on display, some of which have never been seen by the larger public. In addition, there are artworks by contemporary artists from Saudi Arabia and other countries in the Middle East and Northern Africa to countries like the UK and South Africa, giving a new dimension to the timeless rituals of Islam.”
The OMA-designed scenography divides the exhibition space into two complementary parts:
(1) A choreographed trajectory through a sequence of newly built galleries allows visitors a progressive sense of orientation as they move from one room to another. Inspired by the concept of the Qiblah – the direction Muslims face when they pray – the exhibits manifest gradually in a journey from darkness to light, starting in a dimly lit room filled with 17th-century astrolabes – used to calculate the Qiblah – and concluding in the bright space hosting an installation which incorporates the First Saudi Door of the Ka`bah in Makkah, installed during the reign of King Abdul Aziz.
(2) Under the terminal’s canopy, a desert-like landscape alludes to the journey of Hijrah – Prophet Mohamed’s journey from Makkah to Madinah. Slopes and slanted walls of various heights, arranged in relation to the geometry of the existing structure, have been built to display the artworks, creating a sense of exploration throughout the visit. Two freestanding pavilions act as reference points in the open landscape, exhibiting artefacts from Makkah and Madinah. In contrast to the rough atmosphere outside, the exhibits in the two pavilions are embedded in a bright, diaphanous screen wrapping the perimeter of the walls.
Independent from the theme of the Biennale, a separate gallery named AlMadar, or The Orbit, features items from twelve local and international institutions including Kuwait’s Al Sabah Collection of Islamic art, together with an exhibition that pays homage to the Hajj Terminal – both celebrating their 40th anniversary.
Kaveh Dabiri, OMA Associate: “Our scenography design aims to create a space that works with the cable-stayed, fabric-roof of the Hajj Terminal – a seminal piece of modern architecture known to Muslims around the world – literally reinventing it as an umbrella for Islamic Arts.”
The exhibition design has been led by OMA Partner Iyad Alsaka together with Associate Kaveh Dabiri and Project Architect Saskia Simon. The project is OMA’s first built work in Saudi Arabia and marks a new chapter in the office’s long-standing involvement in the country. OMA’s portfolio in the Middle East includes projects such as Qatar National Library, the headquarters of the Qatar Foundation and Concrete at Alserkal Avenue in Dubai. OMA’s think tank AMO has published extensively on the rapid urbanization of the region in two special issues of Volume magazine, Al Manakh (2007) and Al Manakh: Gulf Continued (2010).
The curatorial team of the Islamic Arts Biennale comprises Dr. Saad Alrahid, Dr. Julian Raby, Sumayya Vally and Dr. Omniya Abdel Barr. The exhibition will run until 23 April 2023.
■建築概要
Location: Jeddah, Saudi Arabia
Client: Diriyah Biennale Foundation, Saudi Arabia Ministry of Culture
Year: 2023
Status: Completed
Program: Scenography 70,000m2: Interior exhibition space 10,000 m2; Landscape and outdoor exhibition space 60,000m2; Total site 120,000m2
Partner-in-Charge: Iyad Alsaka
Associate-in-Charge: Kaveh Dabiri
Project Architect: Saskia Simon
Team: Anna Bozek, Parinaz Eslami, Luigi Ferretti, Milyausha Garaeva, Benedetta Gatti, Gaetano Giordano, Sarah eI-Harouny, Hans Larsson, Laura Martinelli, Filippo Rispoli and Yushang Zhang
───
Collaborators
Lighting Design: Les eclaireurs
Scenography Technical Design: The Space Factory














