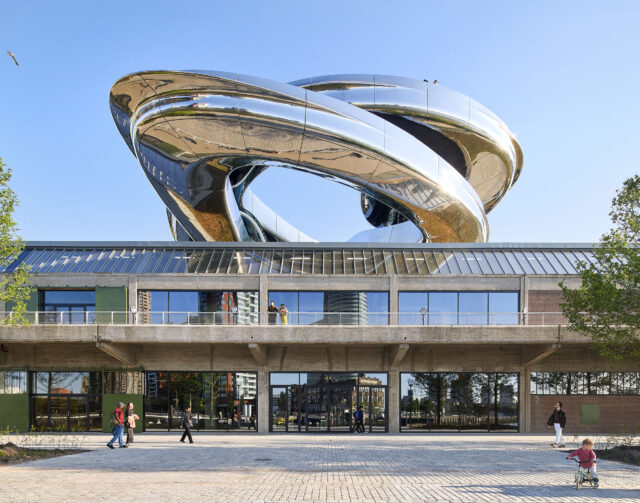
SHARE MVRDVによる、オランダの店舗「NIO・ハウス・ロッテルダム」。電気自動車の企業の為に計画。施主の思想と地域の特徴の融合を求め、共通点の“柔軟性”を基にして上下動するテーブルや外に拡張可能なカフェ等を考案。様々な歓迎の用途を盛り込んで街の活気への貢献も意図



MVRDVが設計した、オランダの店舗「NIO・ハウス・ロッテルダム」です。
電気自動車の企業の為に計画されました。建築家は、施主の思想と地域の特徴の融合を求め、共通点の“柔軟性”を基にして上下動するテーブルや外に拡張可能なカフェ等を考案しました。また、様々な歓迎の用途を盛り込んで街の活気への貢献も意図されました。施主企業の公式サイトはこちら。
こちらはリリーステキストの翻訳
ミニマリズムの純粋さとロッテルダムのひねり:MVRDVが電気自動車会社のためにオランダで最初のNIOハウスを設計
電気自動車メーカー「NIO」のオランダ初の拠点「NIO・ハウス・ロッテルダム」がオープンしました。MVRDVによるインテリアデザインで、この店舗はロッテルダムの街の無骨で大胆な表現と、NIOブランドの洗練されているけれども、温かみのある美学をミックスしています。同時に、NIOの特徴である売り場へのアプローチを採用しましています。それは、カフェ、ラウンジ、子供用プレイエリア、フォーラム、ワークルーム、アートディスプレイなどの、歓迎の要素が盛り込まれています。それによって、都内有数のショッピングストリートの活気に貢献するフレキシブルな室内空間を実現しました。
カフェやアパレルショップが立ち並ぶミエント地区にある「NIO・ハウス・ロッテルダム」は、運河沿いの角区画という立地を最大限に生かし、動きのある要素を取り入れています。道路に面したメインファサードは、同社の車のショーケースになる一方、サイドファサードはスライド式の窓によって開放することができ、内部のカフェバーをこの開放窓から拡張して、晴れた日には運河沿いの屋外カフェにすることができます。一方、最も目立つコーナーには、1台の車の「ヒーロービュー」のスペースが設けられ、背後の壁面にはアートワークが配置されています。
NIOのクルマについて知ることができる店舗正面のギャラリーと、奥のクラブハウスを分けるために、床と壁の色を白から温かみのあるキャラメル色へと徐々に変化させています。これを実現したのが、「グッドフロア」と呼ばれるテラゾー風の素材です。これは、近隣のマース川から回収したプラスチック汚染を再利用してます。実際に、デザイン全体を通して、素材はNIOの典型的な素材パレットにサステイナブルなひねりを加えています。再生プラスチックのテラゾーに加え、バイオベースのコーティングを施したサステナビリティ認証の木材、100%天然繊維のカーペットと椅子張り、ヴィーガンレザーが使われています。
生々しいむき出しのコンクリートの柱や、頑丈に設計されたディテールが、ピュアでミニマルなNIOのヴィジョンを際立たせ、ロッテルダムらしさを与えています。空間の中心には、長いコミュ二ケーション用の「クレーンテーブル」があり、来場者はコーヒーを飲んだり、他の人とおしゃべりしたり、ノートパソコンで仕事をしたりすることができます。滑車で吊り下げられたテーブルは、簡単に持ち上げてフォーラム用の空間にしたり、可動式のパーティションをスライドさせてプレゼンテーションやワークショップ、レクチャーのための空間を作ったりすることが可能です。
メインスペースの白とキャラメル色を補完し、デザインは、NIOブランドとロッテルダムの特徴を一体化させる特別なスペースに一連のアクセントカラーを組み込んでいます。クレーンテーブルの横には、ブルーの家具が置かれたラウンジスペースがあります。また、メインスペースの奥には、暖かみのある赤をアクセントにした2つのミーティングルームがあります。そして、そのミーティングルームの隣には、鮮やかなイエローで統一された子どもたちのためのプレイスペース「ジョイキャンプ」があります。
MVRDVの設立パートナーであるヤコブ・ファン・ライズは言います。
「NIOのスタイルとロッテルダムの街の態度を融合させることは、最初は難しい挑戦のように思われました」
「しかし、両者の性格を考えれば考えるほど、重なる部分が多くありました。NIOとロッテルダム、それぞれの特徴的なスタイルの根底にあるのは、楽観主義と進歩主義です。このように、常に変化し続ける事で周囲を快適にするという信念が、デザインの柔軟性を生み出したのです。それは、不要なときは天井まで上がるテーブルや、通りに向かって拡張するカフェバーにまで至りました。柔軟性と適応性こそ、今の時代に必要なものなのです」
このプロジェクトは、2019年にオープンしたNIO・ハウス重慶に続き、MVRDVが設計した2番目のNIO・ハウスです。
以下の写真はクリックで拡大します
























以下、リリーステキストです。
The purity of minimalism with a Rotterdam twist: MVRDV designs first NIO House in the Netherlands for electric car company
NIO House Rotterdam, the first location in the Netherlands for the electric car manufacturer NIO, is now open. With an interior design by MVRDV, the store mixes the rugged and bold expression of the city of Rotterdam with the sophisticated yet warm aesthetic of the NIO brand. At the same time, it embraces NIO’s signature approach to its retail locations – which incorporate welcoming elements including a cafe, lounge, children’s play area, forum, work rooms, and art display – to create a flexible interior space that contributes to the vitality of its location on one of the city’s most prestigious shopping streets.
Situated among the cafes and clothing stores of Meent, NIO House Rotterdam uses moving elements to take full advantage of its location in a corner unit alongside a canal. While the main facade onto the street provides a showcase for the company’s cars, the side façade can be opened thanks to sliding windows and the cafe bar inside can be extended through these open windows to create a canal-side outdoor cafe on sunny days. Meanwhile, the most prominent corner makes space for a “hero view” of one of the cars, with the wall behind it providing a backdrop of artworks.
The separation between the gallery at the front of the store – where visitors can learn about NIO’s range of cars – and the welcoming clubhouse at the rear is apparent thanks to a gradient in the colour of the floor and walls, which gradually transform from white to a warm caramel. This is achieved with a terrazzo-like material known as The Good Floor, which recycles plastic pollution that is recovered from the Maas river nearby. In fact, throughout the design, the materials provide a sustainable twist on NIO’s typical material palette: in addition to the recycled plastic terrazzo, the design uses sustainability-certified wood with a bio-based coating, carpets and upholstery with 100% natural fibres, and vegan leather.
Raw, exposed concrete columns and ruggedly engineered details provide touches of Rotterdam character to accentuate the pure and minimalist NIO vision. At the heart of the space is a long communal “crane table” where visitors can drink their coffee, chat with others, and work on their laptops. Suspended on pulleys, this table is easily lifted out of the way to make a forum space, while movable partitions can also slide into place to define a space for presentations, workshops, and lectures.
Complementing the white and caramel colours of the main space, the design incorporates a series of accent colours into its specialised spaces that unite the NIO brand and the character of Rotterdam. Alongside the crane table is a lounge space complete with blue furniture; behind the main space are two meeting rooms with warm red accents; finally, next to these meeting rooms is a play space or “joy camp” for children completed in a bright yellow.
“Combining the style of NIO with the attitude of the city of Rotterdam seems at first like a difficult challenge”, says MVRDV founding partner Jacob van Rijs. “Yet the more we thought about the character of both, the more overlap we saw. Underpinning both NIO’s and Rotterdam’s distinctive styles are a sense of optimism and progressivism. It’s this belief in – and comfort around – continuous change that inspired the design’s flexibility, from the table that rises up to the ceiling when not needed to the cafe bar that extends out into the street. Flexibility and adaptability are what we need in this day and age.”
The project is the second NIO House designed by MVRDV, following NIO House Chongqing, which opened in 2019.
■建築概要
Project Name: NIO House Rotterdam
Location: Rotterdam, the Netherlands
Year: 2022–2023
Client: NIO
Size and Programme: 600m2 retail, cafe, workspaces, flexible event space
───
Credits
Architect: MVRDV
Founding Partner in charge: Jacob van Rijs
Partner: Fokke Moerel
Design Team: Aser Gimenez Ortega, María López Calleja, Elien Deceuninck, Jeremy de Hoop, Egle Jacinaviciute, Giovanni Nardi, Xiaoyi Qin, Turker Naci Saylan, Monica di Salvo, Rokas Stasiulis, Başak Gunalp Visualisations: Antonio Luca Coco, Marco Fabri, Lorenzo d’Alessandro Strategy and Development: Sruti Thakrar
Copyright: MVRDV Winy Maas, Jacob van Rijs, Nathalie de Vries
───
Partners:
Technical consultants: ABT Design management: ABT
Contractor: Interior Partner
Project management: Turner & Townsend
Photography: ©Ossip van Duivenbode




















