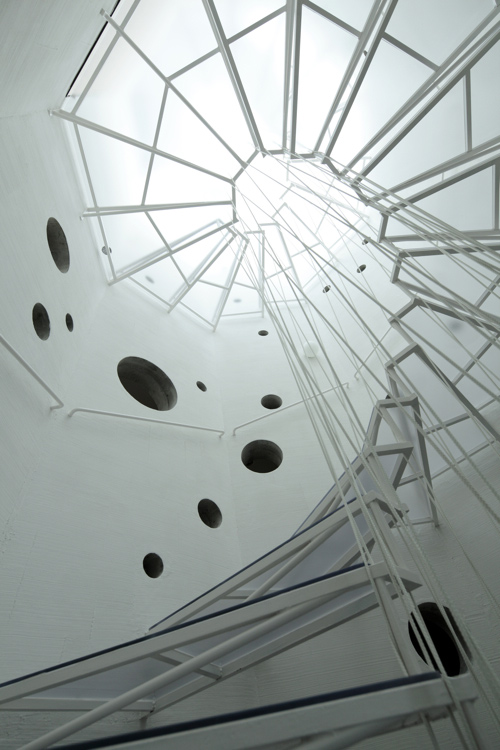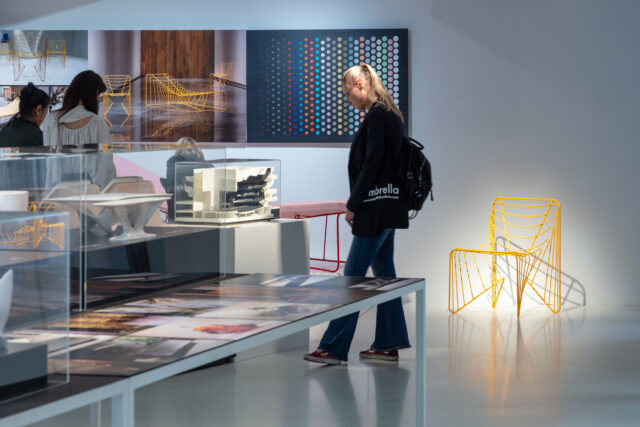
SHARE ザハ・ハディド事務所による、中国・武漢の「太康金融センター」。事務所・集合住宅・商業施設等を内包する建築。3つのタワーで構成され、中心部には“都市の渓谷”として“垂直に伸びる中庭”を配置。周辺の公園等と一体化して何層にも渡る垂直のコミュニティを作る



ザハ・ハディド・アーキテクツによる、中国・武漢の「太康金融センター」です。
事務所・集合住宅・商業施設等を内包する建築です。3つのタワーで構成され、中心部には“都市の渓谷”として“垂直に伸びる中庭”を配置しています。そして、周辺の公園等と一体化して何層にも渡る垂直のコミュニティを作る事が意図されました。
こちらはリリーステキストの翻訳です
武漢に建設中の太康金融センターは、今週、基礎工事と地下工事が完了しました。26万6,000㎡の開発の3つのタワーは、2025年の完成を目指し、建設が開始されました。
1996年に設立された太康インシュランス・グループは、保険、資産運用、健康・高齢者ケアなどを提供する中国最大級の企業へと成長しました。新しい太康金融センターは、市民、学術、企業の各機関と協力し、一流の専門家チームを収容する卓越したセンターとなるでしょう。その目的は、中国全土のあらゆる年齢の人々をサポートする新しいエコシステムを提供する効果的なシステムとネットワークを開発することです。太康金融センターで開発された新技術を活用し、当グループは今後も全国の地域開発、医療、教育、福祉を支援することに尽力していきます。
武漢の中国情報・交通網の中心地であることを考慮し、太康金融センターは、漢口リバーサイドビジネス地区の都市マスタープランの中で、3つのタワーが相互に接続された円形の構成になっています。このマスタープランは、東側の長江公園と湿地帯、南側の新中央公園を統合したものです。これらの新しい公共公園は、武漢のスポンジシティプログラムに不可欠なもので、雨水を自然に貯め、浸透させることで、雨水の放出を遅らせ、洪水防止を助けるとともに、その再利用を容易にするものです。
都市の地下鉄1号線の駅に直結しており、センターのタワー1(52階)は都市に面し、タワー2(47階)は川に面し、タワー3(50階)は公園を眺めることができます。3つのタワーの間に都市の渓谷として垂直に伸びる中庭を、地上階とロビー階にあるショップやレストランが取り囲んでいます。ささらに、高層階のタワーをつなぐスカイブリッジには、パブリックスペースやアメニティが配置され、更に都市と長江流域のパノラマビューを楽しめるルーフトップガーデンテラスも含んでいます。
オフィス、アパートメント、ホテル、ショッピング、ダイニング、文化・レクリエーション施設を含むこのセンターには、1日を通して2万人以上の人々が集まり、市の新しい中央公園や川沿いの湿地帯と一体化した垂直のコミュニティを形成する予定です。
地上階にある共有の中央中庭から、中央の渓谷を囲むスカイブリッジのテラスや屋上庭園に上がるまで、デザインは何層にもわたって織り成す一連の公共空間に、街の万華鏡のような姿を生み出しています。
米国グリーンビルディング協会のLEEDゴールド認証を目指す太康金融センターの3つのタワーは、円形に構成されているため、一日中自己遮光が可能です。各グレージングマリオンからは、テーパープロファイルのエクスターナルフィンが伸びており、ファサードの遮光性を高めるとともに、遮るもののない都市の眺望を確保しています。
このセンターの高性能な外壁は、各階の自然採光を保証すると同時に、センターの冷暖房の必要性を低減しています。MEPシステムは、高効率のポンプ、ファン、ボイラー、排気の廃熱回収を用いたチラーを使いスマートな監視・制御システムにより、排出量とエネルギー消費量を削減するようにも設計されています。水消費量は、低流量器具や乾燥に強い植物を植えることで削減し、開発の雨水管理システムは、地区のスポンジシティプログラムに統合されています。
以下の写真はクリックで拡大します





以下、リリーステキストです。
The foundations and below-ground works of the new Taikang Financial Centre in Wuhan completed this week. Construction of the three towers within the 266,000 square metre development have now begun towards the centre’s planned completion in 2025.
Founded in 1996, Taikang Insurance Group has grown to become one of the largest providers of insurance, asset management, health and elderly care in China. The new Taikang Financial Centre will be a centre of excellence, accomodating teams of leading professionals collaborating with civic, academic and corporate institutions to develop effective systems and networks that will provide a new ecosystem of support for people of all ages across China. Using the new technologies developed within the Taikang Financial Centre, the group will continue its commitment to supporting community development, healthcare, education and wellbeing throughout the country.
Informed by Wuhan’s position as a central hub of China’s information and transport networks, Taikang Financial Centre’s design is a circular composition of three interconnected towers within the Hankou Riverside Business District’s urban masterplan that integrates the Yangtze River park and wetlands to the east as well as the city’s new Central Park to the south. These new public parks are integral to Wuhan’s sponge city programme that enables the natural storage and infiltration of rainwater to slow its release and aid flood prevention while also facilitating its reuse.
With an adjacent station on Line 1 of the city’s metro network, the centre’s Tower One (52 floors) faces the city while Tower Two (47 floors) faces the river and Tower Three (50 floors) offers views of the park. Shops and restaurants at ground and lobby levels surround the garden courtyard that extends vertically as an urban canyon between the three towers. Further public spaces and amenities are located on skybridges connecting the towers at higher floors that includes the rooftop garden terrace providing panoramic views across the city and Yangtze River valley.
Incorporating offices, apartments, hotel, shopping and dining amenities together with cultural and recreational facilities, the centre will house over 20,000 people throughout each day; an integrated vertical community alongside the city’s new Central Park and riverfront wetlands.
Moving upwards from the shared central courtyards at ground level to the centre’s skybridge terraces and rooftop gardens that surround its central canyon, the design creates a kaleidoscope of the city in a series of interwoven public spaces over many levels.
Targeting LEED Gold certification from the US Green Building Council, the circular composition of the Taikang Financial Centre’s three towers provides self-shading throughout the day. External fins with a tapered profiles extend from each glazing mullion for additional facade shading whilst maintaining unobstructed views of the city.
The centre’s high-performance envelope ensures natural daylighting throughout each floor while reducing the centre’s heating and cooling requirements. MEP systems have also designed to reduce emissions and energy consumption via smart monitoring and control systems using high-efficiency pumps, fans, boilers and chillers as well as waste heat recovery from the exhaust air. Water consumption is reduced with low flow-rate fixtures and the planting of native drought-tolerant vegetation while the development’s rainwater management system is integrated within the district’s sponge city programme.
■建築概要
Project Team
Architect: Zaha Hadid Architects (ZHA)
ZHA Design Principal: Patrik Schumacher
ZHA Project Director: Satoshi Ohashi
ZHA Project Associate Director: Yang Jingwen, Stephane Vallotton
ZHA Project Associates: Martin Pfleger, Di Ding
ZHA Project Architect: Sebastian Andia
ZHA Project Lead: Xiaoyu Zhang
ZHA Project Team: Zheng Xu, Shaofei Zhang, Xuan Zhao, Yuchao Zhang, Pengcheng Gu, Othmane Kandri, Alejandro Garcia Gadea, Armando Solano, Branko Svarcer, Carolina Lopez-Blanco, Catherine McCann, Christian Lindvang Samsoe, Congyue Wang, Dennis Schiaroli, Dimitris K, Erwan Gallou, Frenji Koshy, Houzhe Xu, Jung Yeon Kwak, Lenka Petrakova, Li Jin, Lida Zhang, Meng Zhao, Pelayo Bustillo Macias, Tomasz Starczewski, Xiujing Wang, Yevgeniya Pozigun, Ying Xia, Yuan Feng, Zohra Rougab
ZHA Competition Project Directors: Satoshi Ohashi, Nils Fischer
ZHA Competition Associates: Ed Gaskin, Jingwen Yang
ZHA Competition Team Lead Designer: Sebastian Andia
ZHA Competition Team: Agata Banaszek, Ashwin Shah, Igor Pantic, Jingwen Yang, Juan Liu, Leo Alves, Mei-Ling Lin, Sai Prateik Bhasgi, Sergiu-Radu Pop, Silviya Barzakova
───
Interiors
Interiors Architect: Zaha Hadid Architects (ZHA)
Design Principal (Interior Architecture): Patrik Schumacher
Project Director (Interior Architecture): Kar-Hwa Ho
Project Associates (Interior Architecture): Bidisha Sinha, Melodie Leung
Project Lead (Interior Architecture): Nailu Chen
Project Team (Interior Architecture): Anna Adebayo, Billy Webb, Boyan Hristov, Enoch Kolo, Haoyang Shi, Jon Krizan, Marco Pavoni, Meysam Ehsanian, Roman Shumsky, Shaofei Zhang, Sonia Renehan
───
Client: Taikang Wuhan
Architect of record: CABR
Structural engineer: CABR
MEP engineer: Parsons Brinckerhoff
Vertical transportation consultant: Parsons Brinckerhoff
Facade engineer: KT
Environmental consultant: ARUP
Fire consultant: ARUP




















