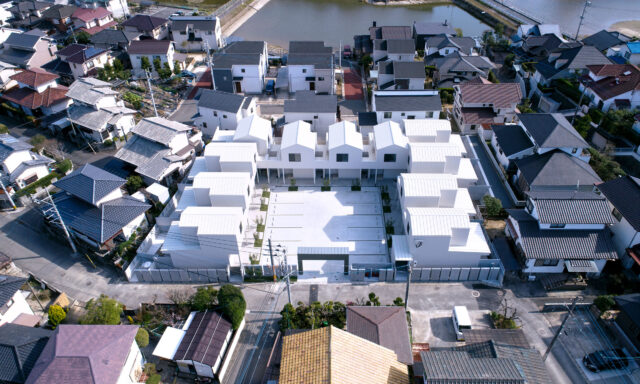
SHARE 松井大佑 / Atelier komaによる、福岡・春日市の、診療所「light and space」。リハビリ設備も有する整形外科医院。患者が何度も往来する“待合”を主題とし、診療室とリハビリ室の緩衝帯にもなる“大らかな気積”で“縦横に光が溢れる”空間を考案。純白素材等の選択で光の拡散も意図



松井大佑 / Atelier komaが設計した、福岡・春日市の、診療所「light and space」です。
リハビリ設備も有する整形外科医院の計画です。建築家は、患者が何度も往来する“待合”を主題とし、診療室とリハビリ室の緩衝帯にもなる“大らかな気積”で“縦横に光が溢れる”空間を考案しました。また、純白素材等の選択で光の拡散も意図されました。
福岡市のベッドタウン、春日市に新規開業する整形外科の計画。
敷地は道路拡幅事業に伴い、2区画が病院エリアとなる一角にある。隣接の内科と薬局が先行して建築されること、駐車場の配置と拡幅道路から敷地内への進入口も決まっていたこともあり、建ちかたは自然と固定されていった。そのなかで所定の面積を確保することが求められ、特にリハビリ室は建主の経験則から〇〇㎡以上必要、ということも計画を左右する条件であった。
クリニックの設計は建築計画学的要素が強く、特に動線計画は患者と医療従事者をつむぐ医療建築の要だ。今回の整形外科では「受付→待合→診療→待合→リハビリ→待合」の順に患者の動線がつながる。「診療」や「リハビリ」は空間の豊かさもさることながら、医師と患者のコミュニケーションによって診察/治療がなされていくため、空間はそのコミュニケーションを後推しする背景としての役割が強い。
何度も往来を重ねる「待合」に注目する。受付を済まし診療に呼ばれるまでの間、病状によってはすこしの緊張とともに過ごすこともあるだろう。また、クリニックのなかで唯一、医療行為の行き届かない場所とも言える。次第に、さまざまな心境の患者が集う「待合」について考えることが本プロジェクトの命題となっていった。
待合だけは空へ向かって背を伸ばし、細くて高い空間とした。空に向かって伸びた待合上方には、南側に面してハイサイドライトを設けた。挿す光が診察エリアの背となる白い壁面を照らすとともに、地上部に光をやんわりと落ちる。その光が床にバウンドして、リハビリエリアにも届くようガラスを用いて仕切り、縦横に光が溢れる空間とした。
インテリアも光を手綱に進めた。純白の壁と床を下地として、奥まった場所にはステンレスの家具を配置し、その光沢が光を拡散させるように計らった。色彩は春日市の色であるとともに医療器具にも多く用いられる萌黄色と、その補色としての朱色をアイキャッチに施し、建築と備品を馴染ませようとした。
以下の写真はクリックで拡大します























以下、建築家によるテキストです。
福岡市のベッドタウン、春日市に新規開業する整形外科の計画。
敷地は道路拡幅事業に伴い、2区画が病院エリアとなる一角にある。隣接の内科と薬局が先行して建築されること、駐車場の配置と拡幅道路から敷地内への進入口も決まっていたこともあり、建ちかたは自然と固定されていった。そのなかで所定の面積を確保することが求められ、特にリハビリ室は建主の経験則から〇〇㎡以上必要、ということも計画を左右する条件であった。
クリニックの設計は建築計画学的要素が強く、特に動線計画は患者と医療従事者をつむぐ医療建築の要だ。今回の整形外科では「受付→待合→診療→待合→リハビリ→待合」の順に患者の動線がつながる。「診療」や「リハビリ」は空間の豊かさもさることながら、医師と患者のコミュニケーションによって診察 / 治療がなされていくため、空間はそのコミュニケーションを後推しする背景としての役割が強い。
何度も往来を重ねる「待合」に注目する。受付を済まし診療に呼ばれるまでの間、病状によってはすこしの緊張とともに過ごすこともあるだろう。また、クリニックのなかで唯一、医療行為の行き届かない場所とも言える。次第に、さまざまな心境の患者が集う「待合」について考えることが本プロジェクトの命題となっていった。
与件を整理し、不整形な台形敷地の輪郭に沿うように2つのボリューム「診療エリア」と「リハビリエリア」を配置した。リハビリエリアは外部に向かって演出的 / 広告的に開くスペースと、治療で肌を露出するために閉じるスペースの両方を兼ねるように道路側へ置いた。診療エリアはプライバシー保護の観点もあって閉じた空間とし、道路に背を向けるように北側に配置した。
所定の面積を包含した長方形のボリュームを敷地の輪郭に沿っておくと、ちょうどハの字に間口が開いた。その場を貫通するように、2つのエリアの緩衝帯として待合を配置した。断面的には2021年のウッドショックによる躯体量の削減もあって、診療とリハビリのエリアは必要気積を確保するに留めた。
その反面、待合だけは空へ向かって背を伸ばし、細くて高い空間とした。空に向かって伸びた待合上方には、南側に面してハイサイドライトを設けた。挿す光が診察エリアの背となる白い壁面を照らすとともに、地上部に光をやんわりと落ちる。その光が床にバウンドして、リハビリエリアにも届くようガラスを用いて仕切り、縦横に光が溢れる空間とした。
インテリアも光を手綱に進めた。純白の壁と床を下地として、奥まった場所にはステンレスの家具を配置し、その光沢が光を拡散させるように計らった。色彩は春日市の色であるとともに医療器具にも多く用いられる萌黄色と、その補色としての朱色をアイキャッチに施し、建築と備品を馴染ませようとした。
待合から診察室への入口上部にはサインデザイナーが意図を汲み取り、おおきな数字のすがたをしたヒンメリをサインがわりにぶら下げてくれた。シーリングファンの気流に呼応して幽かに揺れ動くヒンメリは、凪ぐ海辺のように診療前後の気持ちを和ませてくれるだろう。
非日常的なスケール感でおおらかな気積をもち、あかるくやわらかな外光の降り注ぐ待合が医療行為のひとつとなることを願っての設計だった。きっと幾ばくかの不安や緊張とともに訪れるであろう場で、医療と患者をつむぎ、たまゆらのひとときを過ごせるクリニックをめざした。
■建築概要
題名:light and space
所在地:福岡県春日市
主用途:診療所
設計:松井大佑、諸永雅佳、八坂怜央 / Atelierkoma
施工:株式会社いわもと開発
構造設計:株式会社川﨑構造設計
サイン:ブルームーンデザイン事務所 中川たくま
カーテン:enhanz 柴田竜介
照明:Modulex 塚本洋子
植栽:momonoki 宇根春香
階数:地上2階
構造:木造
敷地面積:85.82㎡
建築面積:347.66㎡
延床面積:372.50㎡
設計:2021年4月~2021年10月
工事:2021年11月~2022年4月
竣工:2022年4月
写真:ikumasatoshi
| 種別 | 使用箇所 | 商品名(メーカー名) |
|---|---|---|
| 外装・屋根 | 屋根 | ガルバリウム鋼板竪ハゼ葺き:ニスクカラー / ホワイトGCW07(日鉄鋼板) |
| 外装・壁 | 外壁 | ジョリパットネオ エンシェントブリック(AICA) |
| 外装・その他 | 軒天 | 檜羽目板+含浸系木部保護塗料:プラネットカラーOP / コットンベージュ(Planet Japan) |
| 内装・床 | 床 | 塩ビ長尺シート:フロアリュームプレーン20FL1002(東リ) |
| 内装・壁 | エントランス壁 | |
| 内装・壁 | 待合壁 | |
| 内装・柱 | 柱 | 含浸系木部保護塗料:プラネットカラーOP / シルバー(Planet Japan) |
| 内装・天井 | 廊下天井 | EP [日塗工E09-50X] |
※企業様による建材情報についてのご意見や「PR」のご相談はこちらから
※この情報は弊サイトや設計者が建材の性能等を保証するものではありません
A plan for a new orthopedic surgery center to be opened in Kasuga City, a bedroom town of Fukuoka City. The site is located in a corner where two lots will be used as a hospital area due to a road widening project. The site was naturally fixed, as the adjacent internal medicine department and pharmacy were to be built in advance, and the parking lot layout and the entrance to the site from the widened road had already been decided. The client’s rule of thumb was that a rehabilitation room in particular needed to be at least 100 square meters in size, which was a condition that influenced the plan.
The design of a clinic has a strong architectural planning element, and in particular, flow line planning is a key element of medical architecture that connects patients and medical staff. In this orthopedic surgery clinic, the flow of patients is connected in the order of “reception, waiting area, treatment, waiting area, rehabilitation, and waiting area.
In addition to the richness of the space, the space plays a strong role as a backdrop to facilitate communication between the doctor and the patient as the examination and treatment are carried out through communication between the doctor and the patient in “medical treatment” and “rehabilitation.
We will focus on the “waiting area” where patients come and go over and over again. Depending on the patient’s medical condition, he or she may feel a little nervous before being called to the reception desk for treatment. It is also the only place in the clinic where medical care is not available. The project’s proposition was to consider the “waiting area,” where patients of various mental states gather.
After organizing the foresight, two volumes, “medical treatment area” and “rehabilitation area,” were arranged along the contours of the irregularly shaped trapezoidal site. The rehabilitation area was placed on the street side to serve as both a staging/advertising space for the outside and a closed space for exposing the skin during treatment. The treatment area was placed on the north side of the building, with its back to the road, as a closed space for privacy protection.
A rectangular volume with a given area was placed along the contour of the site, and the frontage was opened in the shape of the letter “C”. A waiting area was placed through the place as a buffer zone between the two areas. Cross-sectionally, the treatment and rehabilitation areas were limited to the required air volume, partly due to the reduction in the volume of the building frame caused by the 2021 wood shock.
On the other hand, the waiting area is a narrow and tall space that stretches toward the sky. Above the waiting area, facing south, is a high sidelight. The light that enters the space illuminates the white wall that serves as the backdrop for the examination area and falls softly to the ground level. The light bounces off the floor and reaches the rehabilitation area, which is partitioned with glass to create a space that is flooded with light in all directions.
The interior design was also guided by light. Pure white walls and floors were used as the base, and stainless steel furniture was placed in secluded areas to diffuse the light with its luster. The color scheme is based on the color of Kasuga City, mauve, which is often used for medical equipment, and its complementary color, vermilion, which is used for eye-catchers.
The sign designer took into account our intentions and hung a large numeral-shaped hinmeri above the entrance from the waiting area to the examination rooms as a sign. The hinmeli, which swayed softly in response to the airflow from the ceiling fan, would soothe the patient before and after the examination, just like a calm seaside.
The design was intended to have an extraordinary sense of scale and generosity, and to make the waiting area, which is bathed in bright, soft sunlight, a part of the medical treatment process. We aimed to create a clinic where medical care and patients can be connected and have a moment of peace and tranquility in a place where they are sure to come with some anxiety and tension.





