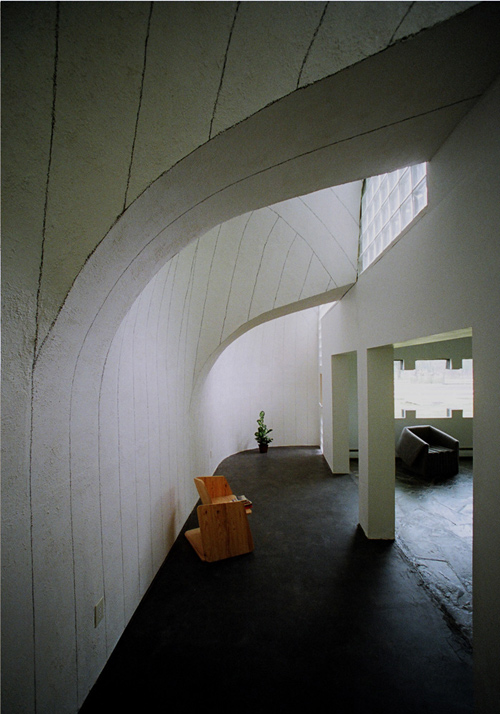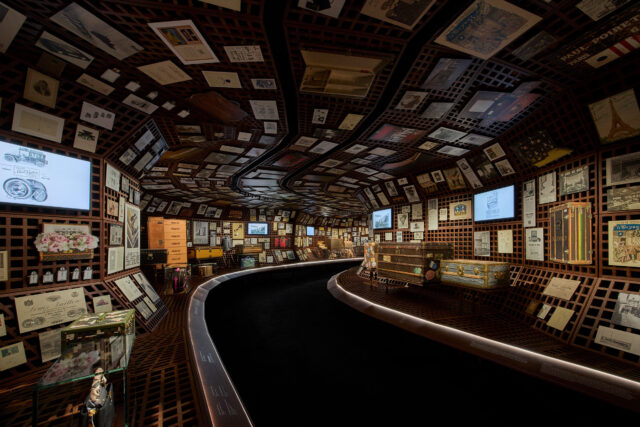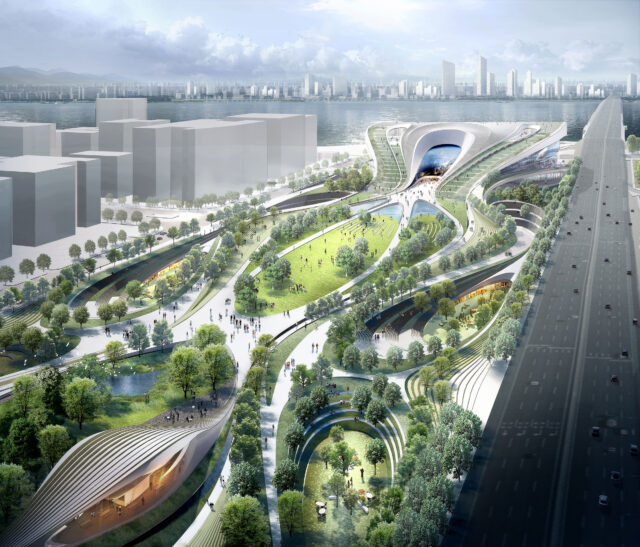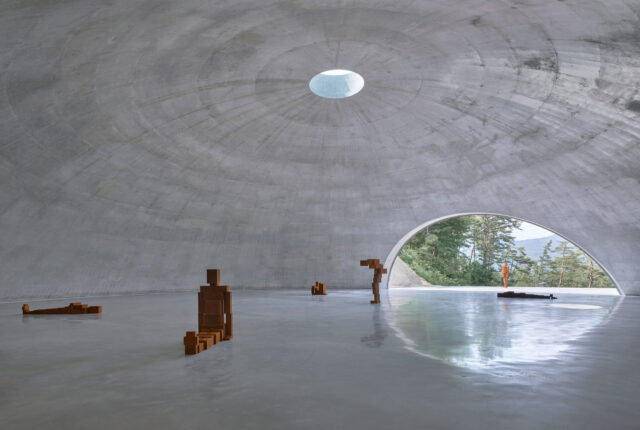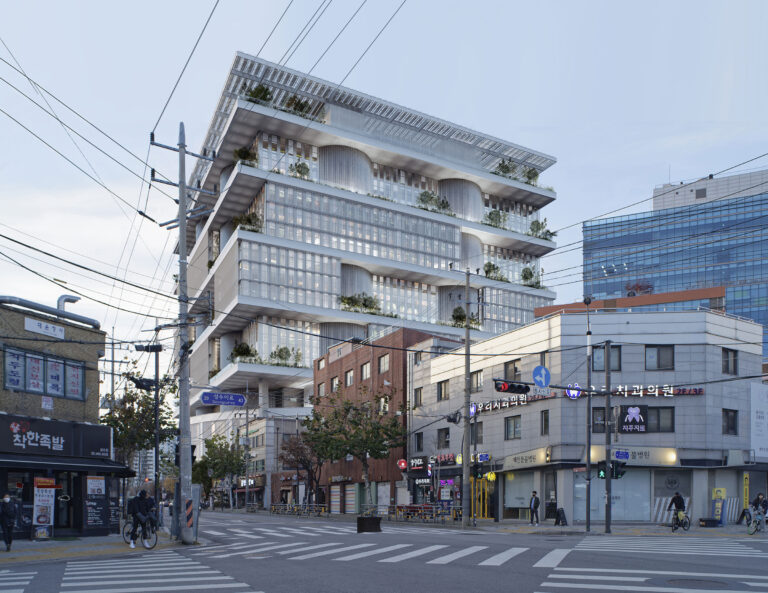
SHARE デイビッド・チッパーフィールド事務所による、韓国・ソウルの、オフィスビル「K-Project」。IT企業の新社屋。建築の耐久性と将来への適応性を求め、“ハードウェア”と呼ぶ躯体の中に“ソフトウェア”と呼ぶ可変的な労働空間が展開する構成を考案。低層部は地域の都市構造も取り込み一般に開放




デイビッド・チッパーフィールド・アーキテクツによる、韓国・ソウルの、オフィスビル「K-Project」です。
IT企業の新社屋の計画です。建築家は、建築の耐久性と将来への適応性を求め、“ハードウェア”と呼ぶ躯体の中に“ソフトウェア”と呼ぶ可変的な労働空間が展開する構成を考案しました。また、低層部は地域の都市構造も取り込み一般に開放されます。2024年の建設開始を予定しています。
こちらは建築家によるテキストの翻訳です
この韓国のIT企業の新本社は、ソウルの聖水地区に位置し、地元の建築家やコンサルタントと緊密に連携して設計されました。この建物は、会社の多様な活動、スタッフ、訪問者を現在と将来の両方で受け入れる柔軟性を備えたインフラストラクチャーとして構想されています。単一の固定された建築イメージを作ろうとするのではなく、このコンセプトは、本社の強いアイデンティティを定義するために、会社の生活とエネルギー、そして近隣の生活とエネルギーを使うというものです。これは、周囲の都市の生活を基盤にした多目的アトリウムと文化的なマルチプレックスによって視覚的に─そのダイナミックなファサードを通して、またプログラム的にも─実現されています。
建物のインフラストラクチャー的なコンセプトは、「ハードウェア」と「ソフトウェア」のレイヤーを軸に展開します。このハードウエアは、5つの大きなオープンプランのフロアに、8つの垂直な円筒形のコアがあり、そこにはサーキュレーションとサービスが含まれています。このソフトウェアは、フレキシブルなフロアシステムで構成され、ハードウェアスラブの間に中二階として組み込まれ、通常、各構造床の間に2つの中二階を備えています。軽量な構造体は、ワークスペースの柔軟な構成と再構成をサポートし、将来の働き方とコラボレーションへの成長と適応を可能にします。
ハードフロア間のカーテンウォールシステムは、上部構造のスケールを崩し、外壁に多様性を持たせることを目的としています。凹型のファサードが屋外テラスや庭園を作り、社会的な交流を促す一方で、フラッシュ状のファサードはルーバーで覆われ、光の反射や太陽熱の上昇を抑えることができます。
聖水地区の一部として、新本社はこの多彩な地域の多様な特徴を取り込み、強化することを目指します。3つのアーバンプラザは、敷地外周の公共領域を拡大し、エントランスの中庭として機能しています。周囲の有機的な都市構造は、パブリックに浸透し一般に開放される建物の低層部にも引き継がれます。建物の1階と2階は、中央の屋根付き広場を中心に、小売店や文化的な活動が組織された環状の公共文化マルチプレックスを形成します。このトップライトのあるアトリウムは、建物内の他のパブリックスペースにアクセスしながら、簡単にイベントスペースに変身させることができます。
ハードウェアの耐久性とソフトウェアの将来的な適合可能性は、建物の寿命と目的を保証するために、時間の経過とともに進化させることを可能にする強力なサステイナブルコンセプトです。さらに、この柔軟性により、建物はさまざまな方法で変形し、使用することができ、聖水地域の社会インフラを進化させることができるのです。
以下の写真はクリックで拡大します













以下、建築家によるテキストです。
This new headquarters for a South Korean IT company will be located in the Seongsu district of Seoul and was designed in close collaboration with local architects and consultants. The building is conceived as a piece of infrastructure with the flexibility to accommodate the company’s diverse range of activities, staff and visitors both now and in the future. Rather than trying to create a singular, fixed architectural image, the concept uses the life and energy of the company and that of the neighbourhood to define a strong identity for the headquarters. This occurs visually – through its dynamic facades – and also programmatically – through the multi-use atrium and cultural multiplex which build on the life of the surrounding city.
The infrastructural concept of the building revolves around “hardware” and “software” layers. The hardware comprises five large open plan floors served by eight vertical cylindrical cores containing circulation and services. The software comprises a flexible floor system, built in between the hardware slabs as mezzanine levels, with typically two mezzanine levels between each structural floor. The lightweight structure supports the flexible configuration and reconfiguration of workspaces, allowing for growth and adaptation to future ways of working and collaborating.
The curtain wall system between the hardware floors is designed to break down the scale of the superstructure and add diversity to the envelope. While recessed facades create outdoor terraces and gardens, encouraging social interaction, flush facades are be covered in louvres to reduce light reflection and solar heat gain.
As part of the Seongsu district, the new headquarters will look to incorporate and enhance the diverse character of this eclectic neighbourhood. Three urban plazas expand the public realm around the site’s perimeter and serve as entrance courtyards. The surrounding organic urban fabric is continued into the lower levels of the building which will be permeable and open to the public. The first two levels of the building form a public cultural multiplex, a ring of retail and cultural activities organised around the central covered square. This top-lit atrium can be easily transformed into an events space while giving access to the other public spaces within the building.
The enduring quality of the hardware and possibility for future adaptation of the software is a strongly sustainable concept which will allow the building to evolve over time ensuring its long life and purpose. Additionally, this flexibility means the building can be transformed and occupied in different ways to provide evolving social infrastructure for the community of Seongsu.
■建築概要
Competition: 2022
Project start: 2022
Construction start: 2024
Completion due: TBC
Gross floor area: 217,500 m2
Client: Mirae Asset Global Investments
Architect: David Chipperfield Architects London
Partners: David Chipperfield, Benito Blanco
Project director: Matt Ball
Project architect: Jusin Park
Team: Cecilia Sjoholm, Craig Johnston, Jochen Glemser, Joe Hewlett, John Han, Lesley Cheung, Maria Kabaaga, Meng Ye, Naomi Moreno, Saijel Taank, Sam Ricaud, Sarah Cheung, Sebastian Drewes, Sonia Rubio, Ted Wynne, Yiting Zhou, Yuxin Wu, Ricardo Alvarez, Aurora Montero, Daniel Alexander Kovacs, Hazal Gulsan, Marco Paffi, Abigail Mills, Sergiu Toma
Competition team: Bareera Borhan, Tomi Akinyemi, Nayem Mohammad, Francesco Cavaliere, Jose Azevedo, Sabrah Islam,
Yiting Zhou
Local architect: Samoo Architects and Engineers
Landscape: Design Studio Loci / SOLTO Landscape architecture
Structural engineer: Expedition / CNP Dongyang
Services engineer: ENG Energy Institute / Atelier 10 (competition)
Facade consultant: Thornton Tomasetti / Innopia
Theatre consultant: Theatre Projects
Project construction manager: Heerim Architects & Planners
Graphics: Pentagram
Renderings: Artefactory Lab (schematic design); Brick (competition)

