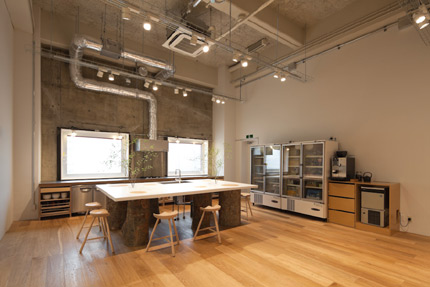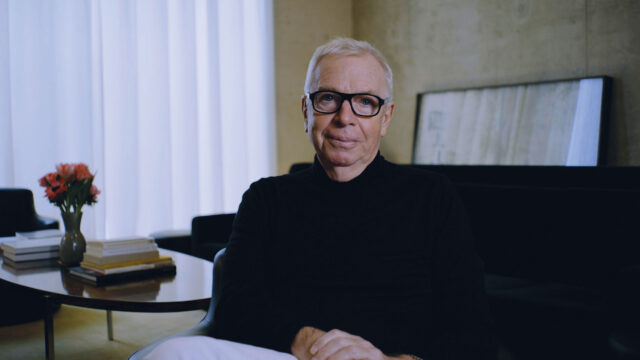
SHARE デイビッド・チッパーフィールド事務所による、ギリシャ・アテネの「国立考古学博物館」。19世紀築の新古典主義建築の施設を改修増築。人々と遺産を結ぶ建築を求め、既存建物の台座を通りまで延長して“街と接続”すると共に上部に公園を新設。既存建物を尊重し調和させながら展示空間等を追加




デイビッド・チッパーフィールド・アーキテクツによる、ギリシャ・アテネの「国立考古学博物館」です。
19世紀築の新古典主義建築の施設を改修増築する計画です。建築家は、人々と遺産を結ぶ建築を求め、既存建物の台座を通りまで延長して“街と接続”すると共に上部に公園を新設しました。また、既存建物を尊重し調和させながら展示空間等を追加する事も意図されています。
こちらは建築家によるテキストの翻訳です
デイビッド・チッパーフィールド・アーキテクツ・ベルリンは、アテネの国立考古学博物館のコンペに勝利しました。国際評価委員会が10件の最終候補の中から全会一致でデザインを決定しました。この提案は、ギリシャのキリアコス・ミトタキス首相の立会いのもとで発表されました。
アテネのエグザルチア地区にある国立考古学博物館には、先史時代や古代美術の世界的に重要なコレクションが収蔵されています。ルートヴィヒ・ランゲとエルンスト・ツィラーによるオリジナルの新古典主義建築は、1866年から1874年のもので、時代とともに追加建築が行われてきました。改装と増築により、アテネ国立考古学博物館は、品質、開放性、持続可能性の面で今日の基準に合うよう近代化されます。国立考古学博物館の再生は、現代のギリシャ人とその遺産を結ぶ強力なリンクとして、また、同国への観光客が過去最多を記録した年に続き、海外からの観光客に対するギリシャ文化の提供の強化を象徴します。
デイヴィッド・チッパーフィールド・アーキテクツ・ベルリンは、ランゲのオリジナルデザインのエッセンスを引き継いでいます。それは、都市景観のロマンティックな哲学的アイデア、密集した都市のグリッドの中に緑豊かなオープンエリアを通して明確に表現されています。また、モニュメンタルな建物を出発点として、それを自然で縁取りしています。既存建物の台座は通りまで延長され、歴史的なランドマークビルに新たな舞台を提供するとともに、地下2階のギャラリーを追加しています。ひとつの身振りで、およそ20,000m2のスペースが追加され、屋上には誰もが利用できる緑豊かな公園が誕生します。建物の歴史的価値を尊重し、増築部分は既存の建築と競合を熱望することなく、新旧のバランスを見極めながら、空間の調和したアンサンブルを形成しています。
デザインのロジックは、広大な緑の広場に面して堂々とした新古典主義建築があるという既存の敷地の地形に沿ったものです。増築部分には、美術館の主要な公共機能が含まれます。それはチケットデスク、ショップ、レストラン、講堂、常設展・企画展スペースなどです。そして、歴史的建造物を意識したシンメトリーな構成になっています。メインのエントランスは、街路レベルまで前進させられ、街と美術館の関係をより強固なものにしています。新しいファサードによって、美術館は都市環境とオープンにコミュニケーションをとり、通行人には新しい展示スペースが見えるようになっています。
美術館に入ると、来館者は2つのフロアが連続する流れるような展示空間を通り抜け、既存の建物へと導かれます。純粋で明快なヴォリューム、斜めの景色、土壁などの洗練された建築言語が、歴史的な空間と対照をなしています。光と影の緻密な戯れと相まって、地下の洞窟のような感覚を呼び起こし、コレクションから生まれた工芸品や彫刻を展示するための繊細な舞台を形成しています。
美術館の庭園は、賑やかな街の上にある涼しく静かな公共空間です。それは、すべての市民のための公共の集会場という古代ギリシャの理想と呼応するものです。ベルギーのランドスケープアーキテクト、ヴィルツ・インターナショナルがデザインした景観は、テクスチャーに富んでいます。低層部のヴォリュームは、屋上にモニュメント的な樹木を植えることを可能にしています。豊富な砂利のスペースや小道、芝生、傘松やアレッポ松の群生、常緑のホルムオーク、仕立てられた低木の群生など、19世紀の公園を参照しています。公園はあらゆる方向からアクセスでき、複合施設の中心にある日当たりの良い保護された中庭は、新旧を結びつけ、美術館の訪問者やアテネの人々にとって魅力的な出会いの場となります。
この提案は、Wirtz International、Tombazis & Associate Architects、wh-p ingenieure、Werner Sobek、Atelier Brucknerと共同で開発されました。
以下の写真はクリックで拡大します












以下、建築家によるテキストです。
David Chipperfield Architects Berlin has won the competition for the National Archaeological Museum in Athens. The International Evaluation Committee unanimously selected the design from a shortlist of 10. The proposal was presented in the presence of Prime Minister of Greece Kyriakos Mitsotakis.
The National Archaeological Museum, located in the Exarcheia district of Athens, houses one of the world’s most important collections of prehistoric and ancient art. The original neoclassical building by Ludwig Lange and Ernst Ziller, dates from 1866—1874, and has been supplemented with additional buildings over time. Through refurbishment and extension, the National Archaeological Museum of Athens will be modernised to meet today’s standards of quality, openness and sustainability. The re-birth of the National Archaeological Museum, which stands as a powerful link between modern Greeks and their heritage, also symbolises the strengthening of the Greek cultural offer for international visitors following a year in which a record number of tourists came to the country.
David Chipperfield Architects Berlin draws on the essence of Lange’s original design – a romantic philhellenic idea of an urban landscape, articulated through lush open areas within the dense city grid – taking the monumental building as a starting point and framing it with nature. The plinth of the existing building is extended all the way to the street, providing a new setting for the historic landmark building, while adding two floors of subterranean galleries. In one gesture, this generates roughly 20,000 m2 of additional space and a lush green park on the roof that is open to all. Respecting the building’s historical value, the extension does not aspire to compete with the existing architecture, but forms a harmonious ensemble of spaces, finding a balance between old and new.
The design’s logic follows the existing topography of the site: an imposing neoclassical building facing a vast green plaza. The extension will contain the museum’s main public functions – ticket desk, shop, restaurant, auditorium and permanent and temporary exhibitions spaces – which are organised symmetrically, acknowledging the historical architecture. The main entrance is brought forward to street level, reinforcing the museum’s relationship with the city. Through a new facade the museum communicates openly with its urban surroundings, offering passers-by views into the new exhibition spaces.
Upon entering the museum, visitors walk through two floors of continuous, flowing exhibition space that leads them to the existing building. A refined architectural language of pure and clear volumes, diagonal views and rammed-earth walls contrasts with the historical spaces. In combination with a precise play of light and shadow, this evokes the feeling of subterranean caverns, forming a sensitive setting for exhibiting artefacts and sculptures from the collection.
The museum garden provides a cool, quiet public space elevated above the bustling city. It echoes the ancient Greek ideal of a public gathering space for all citizens. The landscape, designed by the Belgian landscape architects Wirtz International, is rich in texture. The volumes on the lower level allow for the planting of monumental trees on the roof. Lavish gravel spaces and paths, lawns, groups of Umbrella and Aleppo pines with evergreen Holm oaks and tailored shrub massings reference 19th-century parks. The park is accessible from all directions, and a sunken, sheltered inner courtyard at the heart of the complex binds together the old and new, providing an attractive meeting place for museum visitors and Athenians.
The proposal was developed together with Wirtz International, Tombazis & Associate Architects, wh-p ingenieure, Werner Sobek and Atelier Bruckner.
■建築概要
Competition: 2022
Client: Ministry of Culture and Sports, Greece
User: National Archaeological Museum, Athens
Architect: David Chipperfield Architects Berlin
Partners: David Chipperfield, Martin Reichert, Alexander Schwarz
Project architect(s): Annette Flohrschütz, Franziska Rusch
Competition team: Bernhard Danigel, Anke Fritzsch, Kolja Hein
Graphics, Visualisation: Ute Zscharnt
───
In collaboration with
Executive architect: Tombazis and Associates Architects S.A., Athens
Structural engineer: wh-p GmbH Beratende Ingenieure, Stuttgart
Sustainability & Building Services: Werner Sobek, Berlin
Landscape architect: Wirtz International Landscape Architects, Schoten
Exhibition design consultant: Atelier Bruckner, Stuttgart
Visualisation: Filippo Bolognese









