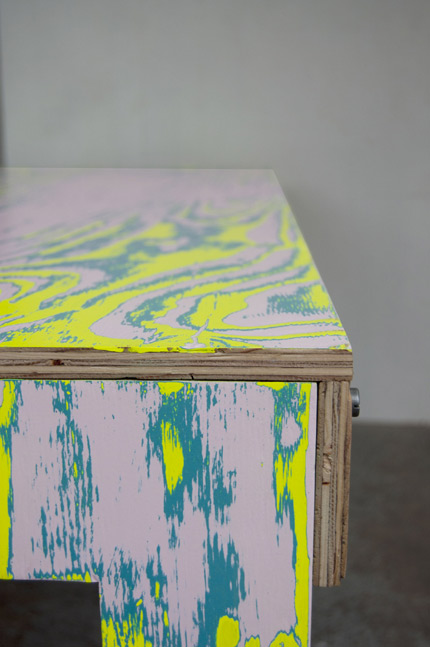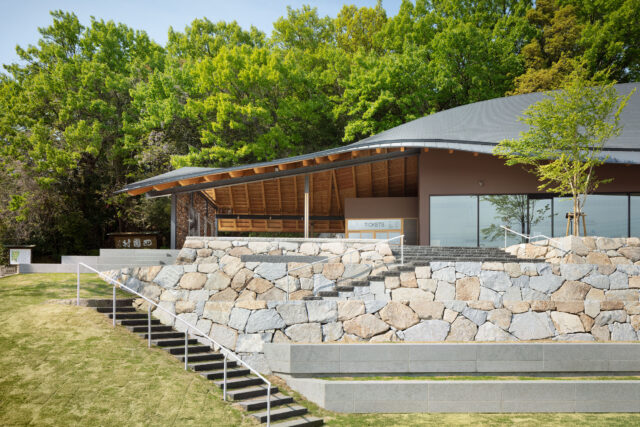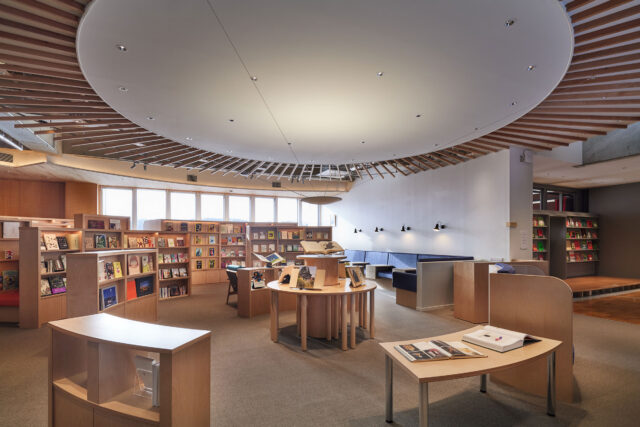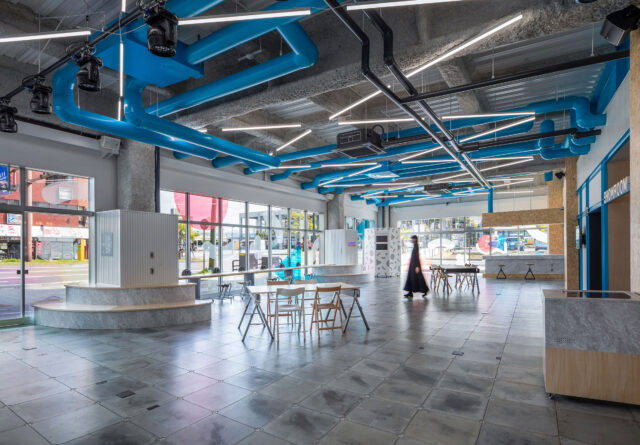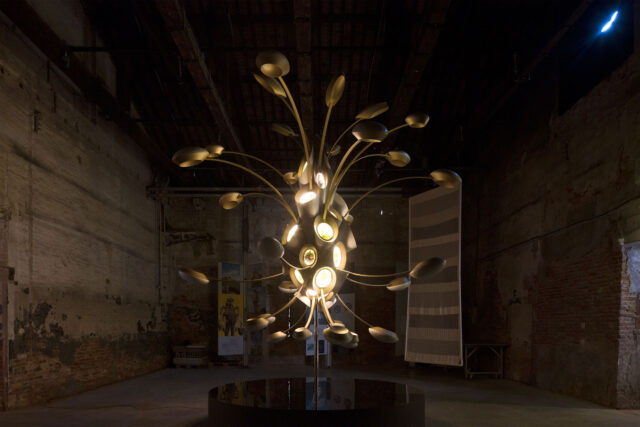
SHARE ヘザウィック・スタジオによる、中国・上海の、展示ホール「West Bund Orbit」。川岸の新街区に計画。探索と体験の為の施設を目指し、伝統的な橋の形とも呼応する“リボン状の階段”を持つ建築を考案。外側は公共空間として開放され窓から内部の活動を表出



ヘザウィック・スタジオによる、中国・上海の、展示ホール「West Bund Orbit」です。
川岸の新街区に計画されました。デザイナーは、探索と体験の為の施設を目指し、伝統的な橋の形とも呼応する“リボン状の階段”を持つ建築を考案しました。また、外側は公共空間として開放され窓から内部の活動を表出します。
こちらはリリーステキストの翻訳です
ヘザウィック・スタジオが、上海の新しい公共展示ホールのデザインを公開
ヘザウィック・スタジオは、上海の新進のウォーターフロントであるウエスト・バンドの展示ホールのデザインを公開しました。「West Bund Orbit」と名付けられたこの建物は、徐匯区の新しい金融ハブの中心をなすもので、黄浦江のランドマークとなるものです。
敷地の角に位置するこのホールは、外見上、360度からアクセスできるように見えます。設計チームは、大きな展示スペースを中心に、デザインチームは、大きな展示スペースを中心に置き、その上に付随する機能を配置することで、その本来の機能を尊重することを考えました。2つ目の外周ギャラリーは、1階のメインホールを囲むように配置され、建物を周囲に開き、高い窓から内部のイベントや展示の様子を見ることができ、通行人を魅了します。
ヘザウィック・スタジオのグループリーダーであるニール・ハバードは、次のように述べています。
「これは、探検し、体験するために設計された展示ホールです。単にギャラリーを装飾的なファサードに閉じ込めるのではなく、訪れる人々によって『Orbit』の表情は変化していくのです。川の曲がり角に位置するため、イベントの為だけでなく、上海ウエスト・バンド全体に人を呼び込むことができる、まさに地域のシンボル的な存在です」
文化的なリバーサイド・パークにつながるように、新街区に位置する「オービット」は、屋内と屋外の両方で全体が体験できる公共空間として設計されています。ファサードは、織り成すリボンに似ています。それは、パブリックにアクセスできる階段や橋、テラスなどの起伏のあるセットを形成します。これによって、新地区を訪れる人々は、ビルの屋上庭園に登り、複数の展望台を利用することができます。
リボン状の階段は、中国の伝統的な円月橋の形と呼応していますが、近未来的なひねりを加えて、建物が常に回転している様に見えるようにしています。来場者が構造体を上がっていくと、ファサードのガラス張りの開口部から各レベルのメインエントランスを組み立てる内部展示ホールが見えます。屋上には、リボンが解けてオープンエアのキャノピーになり、ウエスト・バンド全体と川を見渡すことができます。
この建物は、2010年上海万博の英国パヴィリオンの敷地の真向かいに位置しています。そこで、ヘザーウィック・スタジオは「シード・カテドラル」を設計しました。万博期間中、この建築物は800万人以上が訪れ、パヴィリオンデザイン賞の金賞を受賞しました。
以下の写真はクリックで拡大します







以下、リリーステキストです。
Heatherwick Studio reveals the design of a new public exhibition hall in Shanghai
Heatherwick Studio has revealed the design of an exhibition hall on Shanghai’s emerging West Bund waterfront. Named the ‘West Bund Orbit’, the building will represent the heart of the new Financial Hub in Xuhui District and will serve as a landmark on the Huangpu riverside.
Situated at the corner of the site, the hall is seemingly accessible from 360 degrees. The design team looked to celebrate its primary function by placing the large exhibition space at the centre with its ancillary functions located above. A second perimeter gallery wraps around the main hall on the ground floor level, opening the building up to the surrounding area with tall windows enticing the passers-by with glimpses of the events and exhibitions hosted inside.
Neil Hubbard, Group Leader at Heatherwick Studio said:
“This is an exhibition hall designed to be explored and experienced. Rather than merely boxing up a gallery within an ornamental facade, the ‘Orbit’s’ appearance will be animated by the people who visit it. Its location on the bend of the river means it can be a real beacon for the area, drawing people in not just for the events it hosts but the whole of Shanghai West Bund.”
Nestled within the new district as well as connecting to the cultural riverside park, the ‘Orbit’ is designed as a public space to be experienced in its entirety, both inside and out. The facade resembles a series of interwoven ribbons that form an undulating set of publicly accessible staircases, bridges, and terraces. These allow visitors to the new district to ascend to the building’s rooftop garden and take advantage of the multiple viewing platforms.
The ‘ribbon’ staircases echo the form of traditional Chinese moon bridges but with a futuristic twist, making the building appear as if in constant rotational motion. As visitors walk up the structure, glazed openings in the facade reveal the inner exhibition hall framing the main entrances at every level. At the rooftop, the ribbons unravel into an open-air canopy with views over the river as well as the entire West Bund area.
The building is located directly opposite the site of the UK Pavilion at the Shanghai World Expo 2010, where Heatherwick Studio designed the Seed Cathedral. During the Expo, this structure was visited by more than 8 million people, and it won the gold medal for Pavilion Design.

