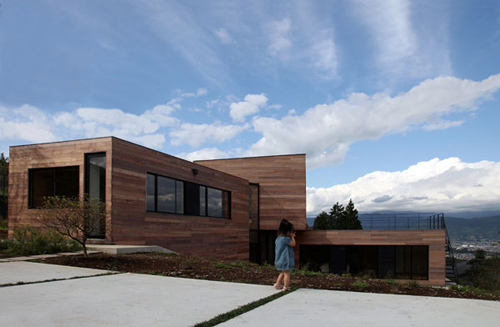
SHARE 吉野優輔 / YYAによる、兵庫・神戸市の「西神中央の家」。家族を持った施主の為に幼少期から過ごした住宅を改修。施主固有の本質からの創造を目指し、既存外壁から着想して類似する色の“十和田石”を用いた空間を考案。未来への価値の担保の為に“普遍的な空間性”も意図




吉野優輔 / YYAが設計した、兵庫・神戸市の「西神中央の家」です。
家族を持った施主の為に幼少期から過ごした住宅を改修する計画です。建築家は、施主固有の本質からの創造を目指し、既存外壁から着想して類似する色の“十和田石”を用いた空間を考案しました。また、未来への価値の担保の為に“普遍的な空間性”も意図されました。
神戸市西区の西神中央のニュータウンの一角が今計画の敷地であり、施主が幼少期から、大学生まで過ごした家でもある。
敷地周辺は住宅街だが、周囲には、田園風景の広がる田舎の風景が残ったエリアである。敷地北側には公園があり、北側以外は全て住宅が隣接している環境となっているものの、敷地面積約60坪単位の住戸が並んでいるので、街中のような密な状況ではなく、比較的ゆとりのある環境となっている。
施主は大阪の祖父の住んでいた長屋が現在の住まいだが、施主が幼少期に過ごしていた西神中央の家は父親が亡くなってから、長年空き家として、放置されていたが、今回はリノベーションとして生きた家として再生させたいという依頼だった。枠組壁工法で建てられたかつての間取りは、小部屋が多く、現代の住まいとしては窮屈で、大きなワンルーム空間を作ることと、出来るだけ、外部を改修するよりも、内部を改修してほしいとの要望だった。
設計の依頼を受け、初めて現地調査に伺った際、特徴的な薄いグリーンの外壁だったので、珍しい色ですねと施主に尋ねると、亡くなった父が選んだ色なんですと、幼少期の亡き父との思い出を大事に覚えている施主に感銘を受けた。また現在亡き祖父の家に住まわれていて、次は昔住んでいた実家に住まうという、古きものを大事に使い続ける姿勢も素晴らしいと感じた。
施主の妻は沖縄出身であり、地元沖縄へはたまに帰る程度だった。故郷沖縄を想起させるような仕掛けが何かできないかと思った。沖縄の特徴としてはエメラルドグリーンの海を連想した。
今回の計画では、私小説的な発想から建築をつくるという意味ではなく、施主固有の本質から建築をつくることを目指した。
過去から現在、そして未来へ、施主の家やルーツ、記憶、モノそのものとして再利用するという意味でのマテリアルなど、少し長い時間軸でリノベーションというものを考えることはできないかと考えた。古きものを伝承するような行為が施主の本質に沿っていると考え、固有性を持たせることができるのではないかと考えた。既存外壁の色のグリーンが施主夫妻の共通項と捉え、それを具現化するマテリアルとして、十和田石を採用した。
以下の写真はクリックで拡大します

































以下、建築家によるテキストです。
神戸市西区の西神中央のニュータウンの一角が今計画の敷地であり、施主が幼少期から、大学生まで過ごした家でもある。
敷地周辺は住宅街だが、周囲には、田園風景の広がる田舎の風景が残ったエリアである。敷地北側には公園があり、北側以外は全て住宅が隣接している環境となっているものの、敷地面積約60坪単位の住戸が並んでいるので、街中のような密な状況ではなく、比較的ゆとりのある環境となっている。
施主は大阪の祖父の住んでいた長屋が現在の住まいだが、施主が幼少期に過ごしていた西神中央の家は父親が亡くなってから、長年空き家として、放置されていたが、今回はリノベーションとして生きた家として再生させたいという依頼だった。枠組壁工法で建てられたかつての間取りは、小部屋が多く、現代の住まいとしては窮屈で、大きなワンルーム空間を作ることと、出来るだけ、外部を改修するよりも、内部を改修してほしいとの要望だった。
設計の依頼を受け、初めて現地調査に伺った際、特徴的な薄いグリーンの外壁だったので、珍しい色ですねと施主に尋ねると、亡くなった父が選んだ色なんですと、幼少期の亡き父との思い出を大事に覚えている施主に感銘を受けた。また現在亡き祖父の家に住まわれていて、次は昔住んでいた実家に住まうという、古きものを大事に使い続ける姿勢も素晴らしいと感じた。
施主の妻は沖縄出身であり、地元沖縄へはたまに帰る程度だった。故郷沖縄を想起させるような仕掛けが何かできないかと思った。沖縄の特徴としてはエメラルドグリーンの海を連想した。
今回の計画では、私小説的な発想から建築をつくるという意味ではなく、施主固有の本質から建築をつくることを目指した。
過去から現在、そして未来へ、施主の家やルーツ、記憶、モノそのものとして再利用するという意味でのマテリアルなど、少し長い時間軸でリノベーションというものを考えることはできないかと考えた。古きものを伝承するような行為が施主の本質に沿っていると考え、固有性を持たせることができるのではないかと考えた。
既存外壁の色のグリーンが施主夫妻の共通項と捉え、それを具現化するマテリアルとして、十和田石を採用した。
十和田石は浴槽に使われることが多いが、機能性に優れたマテリアルである。
大きな特徴として、多孔質であることから、以下のような機能がある。
保温・保湿効果、遠赤外線、マイナスイオン放出機能、脱臭効果、悪臭の吸着、防音・反響防止機能など。
優れた機能にもかかわらず、浴室で使われることが多く、十和田石のイメージを変えたいと考えた。
十和田石でできた空間を作るにあたり、空間の見え方として、採石場のような掘り出した人の手の痕跡が残るような空間にしたいと考えた。
目線に近い壁については、石を切り出した痕跡に見えるよう、40×300、55×240という小さな幅の十和田石とした。
それに対し、床は900×300という大きなサイズで大らかな表現とした。
新しい柱、梁による大きなワンルーム空間は外から見ると大きなピロティ空間のようにも見え、外から見ても採石場から、石を切り出したかのように、見えるように、壁面に凹凸をつけるなど、立体的に構成した。
室内からシームレスに続くテラスの床も十和田石とし、既存外壁のリシン仕上げを室内の天井、長手の壁仕上げにも用い、床、壁、天井ともに内外連続する仕上げとした。
そうすることで、天井、壁、床の内外のマテリアルが相互に貫入し合い、内部のマテリアルが外部に連続し、外部のマテリアルが内部に連続するような内外が連続し合う関係を作り、実質的な空間の広さ以上の視覚的広さを獲得した。
そのような操作により、住宅という具体という器に対し、抽象の空間を挿入することで、具体と抽象を行き来するような空間体験を作り上げることで、普遍的な空間性を獲得し、これから先の長い時間軸の中での住宅の価値を担保するものとした。
今回工事対象とはしなかった屋根や外壁といった改修についても、将来いずれは改修され、古きもの、少し新しいもの、新しいものが入り混ざり、油絵の絵画のようにそれぞれのマテリアルが混ざり合いつつも、固有の存在として、存在するような、生きた家となるだろう。
今回の改修した家を次世代へ受け繋ぐと共に、十和田石というマテリアルも、子供、孫その他次世代が将来、家を建てるときに再利用するなど、施主が今回の家を改修した記憶と共に、新しい世代へと受け継がれることを切に願う。
■建築概要
所在地:兵庫県神戸市
主要用途:専用住宅
家族構成:夫婦+子供一人 三人
設計:YYA 担当/吉野優輔
構造設計:エムツー設計 担当/皆木基宏
施工:匠建築工房 担当/撫養潤一
階数:地上二階建て
構造:木造(枠組み壁工法)
敷地面積:199.55㎡
建築面積:76.47㎡
延床面積:19.53㎡
一階床面積:73.16㎡
二階床面積:46.37㎡
工事期間:2023年2月末~9月末
竣工:2023年10月(既存竣工年:1993年)
写真:太田拓実
| 種別 | 使用箇所 | 商品名(メーカー名) |
|---|---|---|
| 外装・屋根 | 屋根 | 金属屋根立ハゼ葺き |
| 外装・壁 | 外壁 | リシン吹付 |
| 内装・床 | 床 | 十和田石 t15 |
| 内装・壁 | 壁 | 十和田石 t15 |
| 内装・天井 | 天井 | リシン吹付 |
※企業様による建材情報についてのご意見や「PR」のご相談はこちらから
※この情報は弊サイトや設計者が建材の性能等を保証するものではありません
The site of this project is located in the corner of a new town, Seishin-Chuo in Kobe City, where the client spent his childhood and college years.
Though a residential area, the surroundings still retain its rural countryside landscape. Although all of the houses are adjacent to each other, as an exception, on the north side of the site we can find a park, the site is also not as dense as in the city, and the environment is relatively spacious, as the units are arranged in units of about 200m2 in area.
The client’s current home is a row house in Osaka that belonged to his grandfather, but the house in Seishin-Chuo, where the client spent his childhood, has been vacant and neglected for many years since his father passed away.
Though a modern house using the frame wall construction method, the layout comprised of small cramped rooms, so through a renovation project, it was intended to bring the house back to life once more.
When we first surveyed the site upon receiving the design request, one thing that caught our attention was the unusual light green exterior walls. As we asked the owner, we were impressed to find that there was care from the owner for maintaining old things.
The client’s wife, being from Okinawa and only occasionally returning to her hometown, made us wonder if we could create something that would remind them of her hometown. As we saw those green walls, we thought of the emerald-green ocean as a characteristic of Okinawa.
With this feeling in mind, in this project, we aimed to create architecture from the client’s unique essence, not in the sense of creating architecture from a personal novel idea.
From the past to the present and into the future, we wondered if we could consider renovation from a slightly longer time axis, including the client’s house, roots, memories, and materials in the sense of reusing them as objects themselves. We thought that passing on something old would align with the essence of the client’s house, and we thought that it would be possible to give it a unique character.
The green color of the existing exterior walls was seen as a common denominator by the client and his wife, and Towada stone was adopted as a material to realize this.
Towada stone is a material with excellent qualities; for instance, some of its primary characteristics are that it is porous and has heat and moisture retention, far infrared rays, negative ion emission function, deodorizing effect, adsorption of foul odors, soundproofing and anti-reverberation function.
Despite its excellent properties, Towada stone is often used in bathrooms, and we wanted to change this.
In creating a space made of Towada stone, we wanted it to look like a quarry, where traces of the hand of the person who dug out the stone remain.
For the walls near the line of sight, we used small widths of 40 x 300 and 55 x 240mm Towada stone to look like traces of stone quarrying.
On the other hand, the floor is 900 x 300mm, a large size for a generous expression.
When viewed from the outside, the sizeable one-room space transmits the feeling of an ample pilotis space.
The terrace floor, which seamlessly continues from the interior, is also made of Towada stone, and the ricin finish of the existing exterior wall is also used for the interior ceiling and long wall finish, making the floor, walls, and ceiling continuous from inside to outside.
By doing so, the interior and exterior materials of the ceiling, walls, and floor penetrate each other, creating a continuous relationship between the interior and exterior, such that the interior material is straight to the exterior and the exterior material is constant to the interior, thus achieving a visual spaciousness that exceeds the actual physical space.
Through such manipulations, an abstract space was inserted into the concrete vessel of the house to create a spatial experience that moves back and forth between the concrete and the abstract, thereby achieving a universal spatiality and ensuring the value of the house over a long period of time.
The roof and exterior walls, which were not included in this project, will be renovated in the future, and the house will become a living house where the old, the slightly new, and the new are mixed and matched, and each material is mixed and matched like an oil painting, but still exists as a unique entity.
We sincerely hope that the renovated house will be handed down to the next generation, by children, grandchildren, and other future generations when they build their own houses, not only through the reuse of its materials like the Towada stone that we applied but also with the memories of the current owner’s renovation imbued into it.





