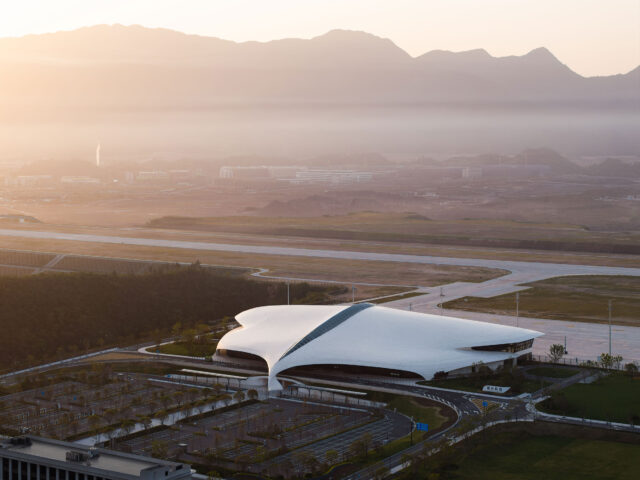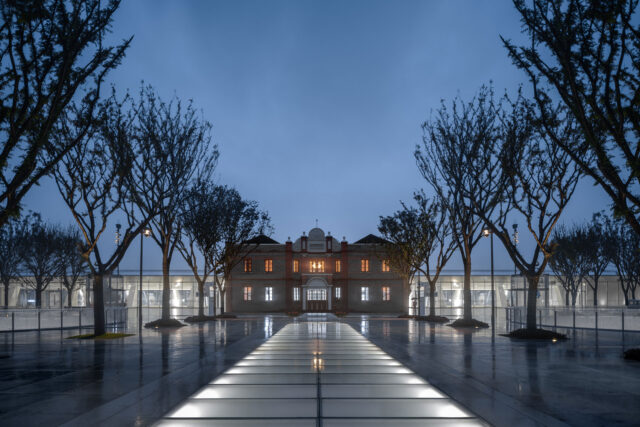
SHARE ザハ・ハディド・アーキテクツによる、ラトビア・リガの交通施設「Riga Ropax Terminal」。既存の船舶倉庫を改修増築して船舶のターミナルにする計画。未来に渡る市民の憩いの場として、最上部に一層を追加して作る“パブリックテラス”などを構想。歴史に敬意を表して現地生産のタイルなども外観に用いる



ザハ・ハディド・アーキテクツがコンペで勝利した、ラトビア・リガの、交通施設「Riga Ropax Terminal」です
既存の船舶倉庫を改修増築して船舶のターミナルにする計画です。建築家は、未来に渡る市民の憩いの場として、最上部に一層を追加して作る“パブリックテラス”などを構想しました。また、歴史に敬意を表して現地生産のタイルなども外観に用いる予定です。
こちらはリリーステキストの翻訳です
ザハ・ハディド・アーキテクツ(ZHA)は、リガ・ロパックス・ターミナル(Riga Ropax Terminal)の新しい旅客とロールオンロールオフ船貨物ターミナルの建築コンペに勝利しました。ラトビアを代表するサルマ・ノルデ・アーキテクツとアルプス・ランドスケープ・アーキテクツ、そしてスウェコ・フィンランドとのコラボレーションにより、ZHAは世界各地で重要な交通インフラを納入してきた経験に加え、この場所の社会的、経済的、文化的な重要性を現地のチームによって広範囲に補完されました。
1960年に建設された既存の船舶倉庫を再利用し、20,000㎡の広さを持つ新しいフェリーおよびクルーズ船ターミナルを建設する、ZHAの設計では、構造物に4階部分を追加し、ドーガヴァ川とユネスコ世界遺産に指定されているリガ市街地のスカイラインを一望できるパブリックテラスを組み込みました。
既存の建物の直交するジオメトリーによって定義された新しいターミナルは、64年前の鉄筋コンクリート構造と、持続可能な森林認証を受けた地元の森林からの木材を融合させています。到着と出発のルートを分け、旅客の回遊を最適化するよう計画された旅客ターミナルは、現在の港の容量と運営効率を倍増させます。
発着する乗客のための3層吹き抜けのグランドホールが特徴的で、広々としたガラス張りのインテリアには自然光が降り注ぎ、川向こうの景色を見渡すことができます。地元のリサイクルレンガから作られた垂直の外部フィンは、日除けとして配置されています。これらのフィンは、ファサードごとに変化する日照条件に対応するため、適宜角度が付けられており、日照の多孔性の度合いが異なります。
リガのウォーターフロント沿いの拡張計画のアンカーとなり、市のマルチモーダル交通のハブとして機能する新ターミナルは、フェリーやクルーズ船の乗客のための広範な施設と、リガのトラムやバス網、さらには市内のタクシー、観光バス、公共自転車などをつなぎます。広いルーフキャノピーは建物の外壁を越えて伸びており、ターミナルのテラスカフェやレストランを利用する来訪者や、公共交通機関のコンコースを利用する乗客を守ります。
ラトビア陶器の長い歴史と伝統に敬意を表し、ターミナルの屋根には、この地域で生産されたセラミックタイルと太陽光発電パネルが組み込まれています。屋根の緩やかなカーブとセラミック・タイルは、隣接するダウガヴァ川の水面に反射する流動性と呼応しています。現在、輸送用コンテナの保管ヤードとして使用されているこのターミナルのマスタープランでは、市街地に面した居心地の良い市民広場と、リガの住民や観光客にレクリエーションや憩いの場を提供する様々な水辺の庭園や広場を新たに造園した川沿いの遊歩道が作られます。
エクスポートスタの南部に計画されている新しいリガ・ロパックス・ターミナルは、市の3つの交通拠点の1つとして機能すると同時に、質の高い市民施設、レジャー施設、商業施設も提供します。リガ・ロパックス・ターミナルの目的のひとつは、クルーズ船の母港となることです。このターミナルには、クルーズ船サービス用のインフラが追加される予定で、レストランやカフェを併設したクルーズラインのホームポートが近隣住民に提供され、市街地の音や大気汚染が軽減され、安全な移動が確保される見通しです。将来的な試算では、新ターミナルはクルーズ船150隻、旅客・貨物合わせて年間540隻の船舶(フェリー船360隻、ロールオンロールオフ船180隻)を収容できます。合計すると、新ターミナルは2028年に予定されている開業初年度に約80万人の旅客を収容することができます。
ザハ・ハディド・アーキテクツのディレクターであるジャンルカ・ラカーナは述べています。
「都市の戦略的な一部を再定義する、このようなエキサイティングなプロジェクトに選ばれたことを光栄に思います。デザイン革新と最高水準のユーザーエクスペリエンス、環境持続可能性を融合させたリガ・ロパックス・ターミナルは、一流の港湾都市としての豊かな歴史を尊重しつつ、リガの未来へのゲートウェイとなる建築的ランドマークとなるでしょう。敷地内の既存のコンクリート構造物を再利用し、リサイクルや再生可能な資源から地元の材料を使用することで、新ターミナルは、エネルギー需要と二酸化炭素排出量を削減する先進的な設計ソリューションを取り入れた、環境に配慮した建築のベンチマークとなるでしょう。ウォーターフロントへのアクセスが大幅に改善され、広々とした新しい公共スペースが確保されたこのプロジェクトは、この地域が何世代にもわたって人気の高い市民の集いの場となることを保証するものです」
リガ・ロパックス・ターミナル・プロジェクトマネージャー、ユリヤ・ベルジオクタは述べています。
「我々は、リガ・ロパックス・ターミナルの建築コンペの結果について、ザハ・ハディド・アーキテクツの質の高いエントリーだけでなく、このコンペに対する全般的な強い関心を嬉しく思っています。約60の建築事務所がコンペに応募しました。コンペは終了しましたが、最も責任ある仕事は始まったばかりです。それは、リガ・ロパックス・ターミナル、リガ・フリーポート、リガ市議会、運輸省、関係機関と協力して、利便性と実質的な価値を創造し、投資家を惹きつけ、リガとラトビアの経済を発展させるような首都のモビリティ・ソリューションを創造することです。現在、プロジェクトの次の段階である設計をできるだけ早く実施するための作業が進行中です。これにより、海を渡る旅行者、地元住民、訪問者のための現代的な旅客ターミナルを提供することを目指しています。旅客船会社との協力関係の構築・強化にも積極的に取り組んでいます。新ターミナルは、リガの海岸のパノラマを確実に向上させ、海を旅する人々のランドマークになるでしょう」
リガ・フリーポートCEOのアンシス・ツェルチンスは述べています。
「新しく近代的な旅客ターミナルは、リガ港の定期フェリー運航を再開し、クルーズ船や観光客の利用者数を増やし、首都と国家経済に長期的な追加収入をもたらすリガの好機です。私は、プロジェクトの視覚的・技術的枠組みに対する質の高い建築的提案をうれしく思います。このプロジェクトは既に、国際的なパートナーから広く好意的な反応と関心を集めていると言うべきでしょう。そしてこれは、リガ・ロパックス・ターミナル・プロジェクトの更なる実現に向けた良いスタートなのです」リガ・フリーポート局は、リガ・ロパックス・ターミナルとの協力の一環として、今年すでに、同局の監督下でプロジェクトの第一段階に着手する準備が整っています。それは、エクスポルトスタにおける船舶のアクセスと航行の安全性を向上させるため、歴史的なEDダムの改修と港湾流域の浚渫の実行です。
リガ副市長のエドヴァルド・ラトニークスは述べています。
「観光客と観光産業の発展はリガにとって重要です。その最も効果的な方法のひとつが、クルーズ船の寄港です。我々は、それゆえ、新しい旅客ターミナルの開発によって、リガが近代的なターミナルとサービスを手に入れるだけでなく、クルーズ船の母港となることを望んでいます。これにより、国際観光地図における同市の知名度が向上し、地元住民に新たな経済機会と雇用がもたらされます」
リガ市議会が承認したエクスポルトスタ南部の地域計画に基づき、建築コンペは適格者であれば誰でも参加できました。デザインコンペには10作品の応募がありました。第3位はアメリカのベレンブルム・ブッシュ・アーキテクツ、第2位はエストニアのR-コンサルト、そして第1位はザハ・ハディド・アーキテクツが受賞しました。賞金35,000ユーロは、受賞した3つの建築デザインに分配されました。審査員は、リガ市議会、リガ・フリーポート当局、国家文化遺産委員会、ペテルサラ・アンドレイサラ町内会、ブイグ・バティメント・インターナショナル、ラトビア建築家協会、リガ・ロパックス・ターミナルの代表者で構成されました。
以下の写真はクリックで拡大します




以下、リリーステキストです。
Zaha Hadid Architects (ZHA) has won the Riga Ropax Terminal architectural competition for a new passenger and ro-ro cargo terminal. Collaborating with leading Latvian practices Sarma Norde Architects and Alps Landscape Architects, as well as Sweco Finland, ZHA’s experience delivering key transport infrastructure around the world has been complemented by the team’s extensive local understanding of the site’s social, economic and cultural importance.
Repurposing an existing shipping warehouse built in 1960 into a new 20,000 sq. m ferry and cruise ship terminal, ZHA’s design adds a fourth level to the structure to incorporate public terraces with panoramic views of the Daugava River and the skyline of Riga’s city centre, a designated UNESCO World Heritage Site.
Defined by the orthogonal geometries of the existing building, the new terminal marries the 64-year-old reinforced concrete structure with timber from certified sustainable local forests. Engineered to optimize passenger circulation with separate arrival and departure routes, the passenger terminal doubles the capacity and operational efficiency of the current port.
Featuring a triple-height grand hall for arriving and departing passengers, expansive glazing floods the interior with natural light and gives views across the river. Vertical external fins created from locally recycled bricks are positioned as solar shading. These fins are angled accordingly to address the varying sunlight conditions of each facade and provide differing degrees of daylight porosity.
Anchoring Riga’s planned expansion along its waterfront and serving as a multi-modal transport hub for the city, the new terminal connects extensive facilities for ferry and cruise ship passengers with Riga’s tram and bus networks, as well as the city’s taxis, tourist buses and public bicycles. The wide roof canopy extends beyond the building envelope to shelter visitors using the terminal’s terrace cafes and restaurants, as well as passengers using the public transport concourses.
Honouring the long history and traditions of Latvian pottery, the terminal’s roof incorporates ceramic tiles produced in the region together with photovoltaic panels. The gentle curvature of the roof and its ceramic tiles echo the fluidity of the reflections on the surface of the adjacent Daugava River.
Currently used as a storage yard for shipping containers, the terminal’s masterplan creates a welcoming civic plaza facing the city and a new landscaped riverside walkway that provides Riga’s residents and visitors with a variety of waterfront gardens and plazas for recreation and relaxation.
The new Riga Ropax Terminal, planned for the southern part of Exportosta, will serve as one of the city’s three transport hubs, while also providing high-quality civic, leisure and commercial facilities. One of the objectives of Riga Ropax Terminal will be to become a home port for cruise ships. The terminal will include additional infrastructure for cruise ship servicing, with the prospect of a cruise line home port incorporating restaurants and cafes available to the residents of the neighbourhood with sound and air pollution reduced in the city centre and safe movement ensured. Future estimates show that the new terminal could accommodate up to 150 cruise ships together with 540 ships per year in the passenger and cargo segments – 360 ferry ships and 180 ro-ro ships. In total, the new terminal could accommodate around 800,000 passengers in its first year of operation planned for 2028.
Gianluca Racana, Director, Zaha Hadid Architects: “It is an honour to have been selected for such an exciting project which will redefine a strategic part of the city. Combining design innovation with the highest standards of user-experience and environmental sustainability, Riga Ropax Terminal will be an architectural landmark that serves as a gateway to Riga’s future while respecting its rich history a leading port city. By re-using the site’s existing concrete structures, together with local materials from recycled and renewable sources, the new terminal will be a benchmark in environmentally responsible architecture that incorporates advanced design solutions to reduce energy demand and carbon emissions. With vastly improved access to the waterfront and generous amounts of new public space, the project will ensure the areas becomes a popular civic destination for generations to come.”
Julija Berziņa, Manager of the Riga Ropax Terminal Project: “We are pleased about the results of the Riga Ropax Terminal architectural competition, not just the high-quality entry of Zaha Hadid Architects, but also about the generally strong interest in this competition. Almost 60 architect firms applied for the competition dossier. Work on the competition has been completed, but the most responsible work is just beginning – to create in cooperation with Riga Ropax Terminal, Freeport of Riga, Riga City Council, the Ministry of Transport and the relevant institutions a mobility solution for the capital city that would create convenience and real value, attract investors, and develop the economy of Riga and Latvia. Work is currently ongoing to implement the next phase of the project – designing – as soon as possible to provide a modern passenger terminal for sea travelers, residents and visitors. Active work is also underway to build and strengthen cooperation with passenger shipping lines. The new terminal will certainly enhance Riga’s coastal panorama and become a landmark for sea travelers.”
Ansis Zeltiņs, Freeport of Riga CEO: “A new, modern passenger terminal is Riga’s opportunity to restart regular ferry traffic in the Port of Riga, as well as to increase the number of cruise ship and tourist passengers, generating additional long-term revenue to the capital and the national economy. I am glad about the high-quality architectural proposals for the project’s visual and technical framework. This is a good start for the further realization of the Riga Ropax Terminal project, which, I should say, has already drawn a wider positive response and interest from international partners,” says Zeltiņs, noting that already this year the Freeport of Riga Authority, as part of cooperation with Riga Ropax Terminal, is ready to start work on the first stage of the project under its supervision – the renovation of the historic ED dam and the dredging of the port basin to improve the safety of vessel access and navigation in Eksportosta.
Edvards Ratnieks, Riga Vice Mayor: “Tourists and the development of the tourism industry are important to Riga. One of the most effective ways to achieve it is through cruise ship calls to our port. We therefore hope that with the development of the new passenger terminal, Riga will not only obtain a modern terminal and service, but will also become a home port of cruise ships. This will raise the city’s profile on the international tourism map and provide new economic opportunities and jobs for local residents.”
In accordance with the local plan for the southern part of Eksportosta, which has been approved by Riga City Council, the architectural competition was open to anyone who qualified. Ten entries were received in the design competition. The third prize was awarded to Berenblum Busch Architects from the U.S.A., the second prize went to R-Konsult from Estonia, and the first prize to Zaha Hadid Architects. A prize fund of 35,000 euros was distributed among the three winning architectural designs. The jury was composed of representatives of Riga City Council, Freeport of Riga Authority, National Cultural Heritage Board, Petersala-Andrejsala Neighborhood Association, Bouygues Batiment International, Latvian Association of Architects and Riga Ropax Terminal.
■建築概要
Client: Riga Port Agency, SIA
Architect: Zaha Hadid Architects
Design: Patrik Schumacher
ZHA Project Directors: Gianluca Racana, Ludovico Lombardi
ZHA Associates: Davide del Giudice, Alejandro Diaz Fernandez
ZHA Team: Jose Eduardo Navarrete Deza, Maria Lagging, Luca Melchiori, Szu-An Yao, Zrinka Radic
Local Architect: Sarma Norde Architects: Jānis Norde, Mārtiņš Rikards, Nils Saprovskis, Gunda Krūmiņa
Transport Consultant: Sweco Finland: Mikko Suhonen
Landscape Architect: Alps Landscape Architects: Ilze Ruksane, Indra Ozolina, Marc Geldof, Abdallah Omara, Egita Fabiane
Urban Design Consultant: Sweco Finland: Rysä Timo, Lasse Rajala, Robert Luther, Hanna Suomi
Renders: Negativ: Brano Marsalek





















