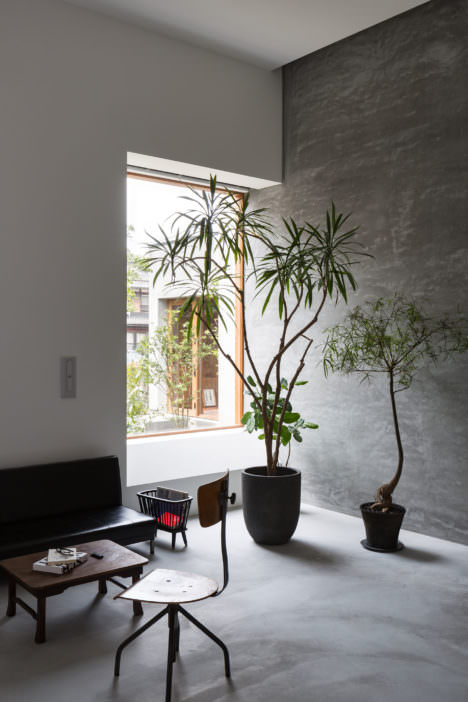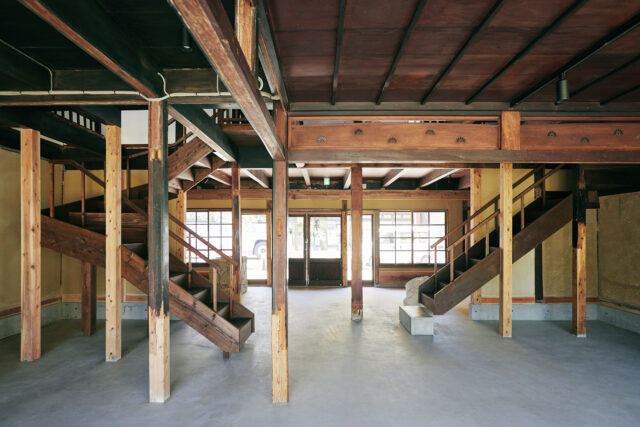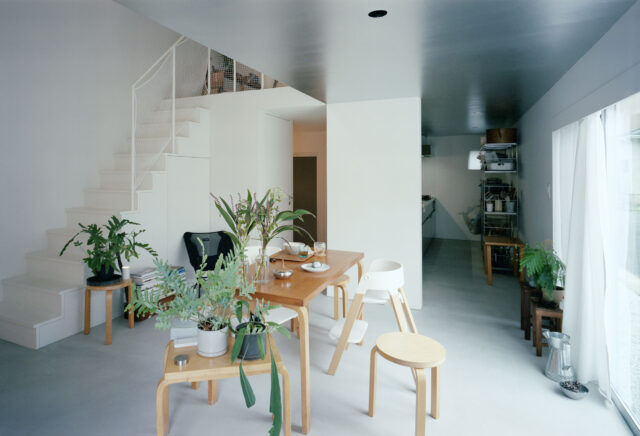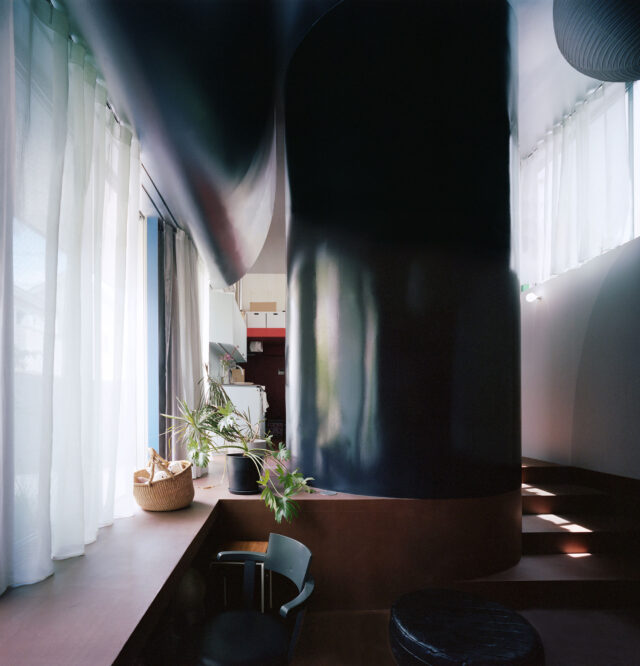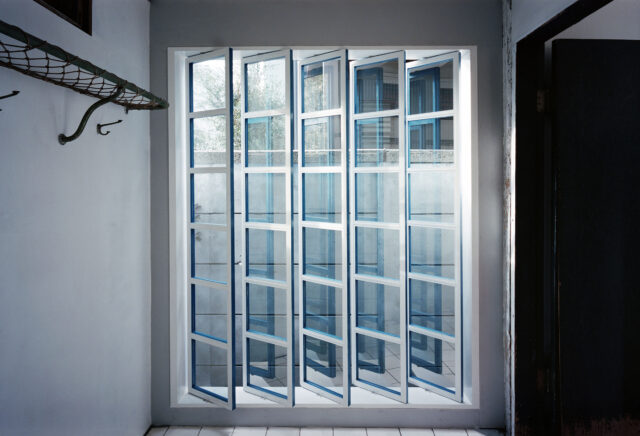
SHARE 長坂常 / スキーマ建築計画による、北海道の店舗「函館千秋庵総本家」。外観の上下が和洋折衷の建物が並ぶ地域に建つ老舗和菓子店の改修。新しい“和洋折衷”の在り方も意図し、地域でも馴染み深い“洋煉瓦”を“尺モジュール”等で馴染ませる空間を考案。家具類は床が隆起した様に作る




長坂常 / スキーマ建築計画が設計した、北海道の店舗「函館千秋庵総本家」です。
外観の上下が和洋折衷の建物が並ぶ地域に建つ老舗和菓子店の改修です。建築家は、新しい“和洋折衷”の在り方も意図し、地域でも馴染み深い“洋煉瓦”を“尺モジュール”等で馴染ませる空間を考案しました。また、家具類は床が隆起した様に作りました。店舗の場所はこちら(Google Map)。
函館の街を歩いていると、世界に開かれた港町としての歴史を感じるレンガ造の倉庫、洋館や蔵だけでなく、1階が和風、2階が洋風に設計された一見不思議な上下和洋折衷の建物を多く目にする。建物の構造は木造がほとんどで、洋の要素は表一面の装飾のみが多い。
この和洋折衷の建物が多く並ぶ元町、その地に昔から地元の人たちに慕われてきた和菓子屋である千秋庵がある。
蔵を中心に周りが木造でつくられた和風の建物で、正面の構えは函館のランドマーク的存在ともなっていた。
今回店舗改修の計画にあたり、和菓子を買いに来たお客さまが少し休みながらコーヒーも飲めるようなカフェを併設することになり、今まで倉庫や梱包する場所として使われていた蔵をカフェに転用し、合わせて既存のお店、そしてオフィスを改修した。
その際に建物の外部にわずかだが敷き込まれていた洋的要素であるレンガに着目し、それを既存の木造建築内部にまで連続させ土間の素材として用い、さらにところどころ隆起させてカウンターやベンチなど必要な家具を構成した。
立ち上がったレンガの造作物は木造建築の尺モジュールでカットされ、切りもののレンガが端部に現れる。素材としての洋“レンガ”を構成の一部として和の既存建築に馴染むよう計画し、表層だけではなく空間全体が和洋折衷な店舗を目指した。
以下の写真はクリックで拡大します
























以下、建築家によるテキストです。
函館の街を歩いていると、世界に開かれた港町としての歴史を感じるレンガ造の倉庫、洋館や蔵だけでなく、1階が和風、2階が洋風に設計された一見不思議な上下和洋折衷の建物を多く目にする。建物の構造は木造がほとんどで、洋の要素は表一面の装飾のみが多い。
この和洋折衷の建物が多く並ぶ元町、その地に昔から地元の人たちに慕われてきた和菓子屋である千秋庵がある。
蔵を中心に周りが木造でつくられた和風の建物で、正面の構えは函館のランドマーク的存在ともなっていた。
今回店舗改修の計画にあたり、和菓子を買いに来たお客さまが少し休みながらコーヒーも飲めるようなカフェを併設することになり、今まで倉庫や梱包する場所として使われていた蔵をカフェに転用し、合わせて既存のお店、そしてオフィスを改修した。
その際に建物の外部にわずかだが敷き込まれていた洋的要素であるレンガに着目し、それを既存の木造建築内部にまで連続させ土間の素材として用い、さらにところどころ隆起させてカウンターやベンチなど必要な家具を構成した。
立ち上がったレンガの造作物は木造建築の尺モジュールでカットされ、切りもののレンガが端部に現れる。素材としての洋“レンガ”を構成の一部として和の既存建築に馴染むよう計画し、表層だけではなく空間全体が和洋折衷な店舗を目指した。
老舗和菓子屋としての建物正面の構えや伝統的な日本家屋の佇まいは残しつつ、函館の人たちにとって馴染み深いレンガという素材を用いることで、新しい和洋折衷のあり方を提案しながら、これまでと変わらず地元の人たちに愛されるような和菓子屋になることを願って計画した。
(庄里佳子)
■建築概要
題名:函館千秋庵総本家
住所:北海道函館市宝来町9-9
主用途:物販店舗、カフェ
設計:長坂常 / スキーマ建築計画 担当/庄里佳子
施工:平野建業
構造コンサルティング:ハシゴタカ建築設計事務所
協力:日本デザインセンター色部研究所
サイン計画:山口萌子
照明:遠藤照明
厨房:フクシマガリレイ
構造:木造
延床面積:197.54㎡
竣工:2024年5月
オープン:2024年5月
写真:高野ユリカ
Walking on the streets of Hakodate, one sees brick warehouses, Western-style buildings, and storehouses that give a sense of the city’s history as a port town open to the world. At the same time, one encounters many buildings featuring curious blends of Japanese and Western styles, with the first floor in Japanese and the second floor designed in Western style. Most buildings in the city are wood constructions, and the Western elements are limited to facade decorations.
Sensyuan is in Motomachi, where many buildings are eclectic blends of Japanese and Western styles, and has long been a popular confectionery shop among the locals. It is a Japanese-style wooden building with a storehouse at its center, and the front façade remains one of Hakodate’s landmarks for many years.
In planning the store renovation, we decided to add a café where customers who came to buy Japanese confectionaries could drop by for a coffee break.
We converted a warehouse previously used for storage and packing into a café and renovated the existing store and office. During the process, we noticed a Western element, a small amount of brick laid out on the exterior of the building.
So, we extended the brick to the interior of the existing wooden building, used it to cover the earthen floor, and raised it in places to create counters, benches, and other necessary furniture. The raised brickwork is cut based on the shaku module (approximately 30.3 cm) of traditional Japanese wooden construction, and the cross-section of the cut brickwork appears at the edges. Our design aimed to blend brick, a Western material, with the existing Japanese architecture as part of the composition, creating a shop that blends the Japanese and Western styles not only on the surface but throughout the interior.
We proposed a new way of blending Japanese and Western styles by using brick, a material familiar to Hakodate residents while retaining the appearance of a traditional Japanese house and the front of a long-established Japanese confectionary shop. We hope it will remain a popular confectionery among the locals for many years to come.
(Rikako Sho)
Hakodate Sensyuan Sohonke
Architects: Jo Nagasaka / Schemata Architects
Project team: Rikako Sho
Address: 9-9 Horaicho, Hakodate, Hokkaido
Usage: Japanese confectionary store, Cafe
Construction: HiranokengyoStructural
Consulting: ladderup architects
Collaboration: NDC Irobe Design Institute
signagedesign: Moeko Yamaguchi
lighting: ENDO Lighting Corp
kitchen: FUKUSHIMA GALILE
Floor area: 197.54m²
Type of structure: Wood
Completion: May, 2024
Open: May, 2024
Photographer: Yurika Kono

