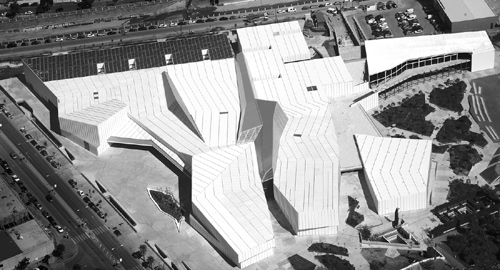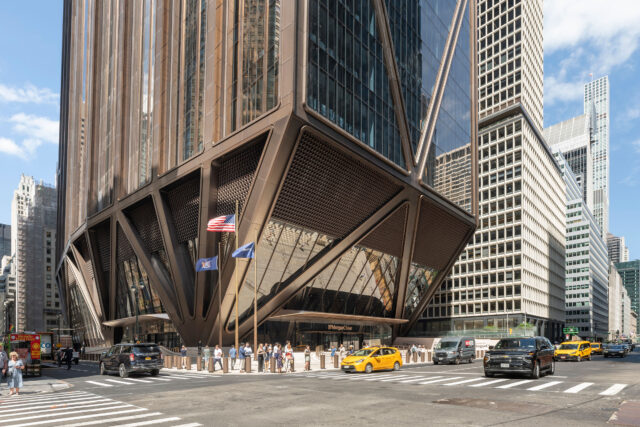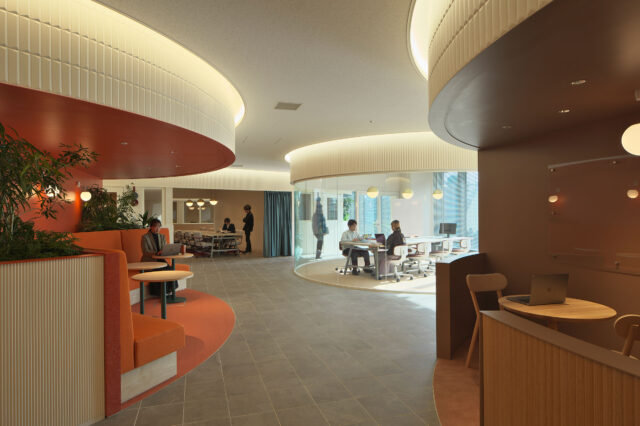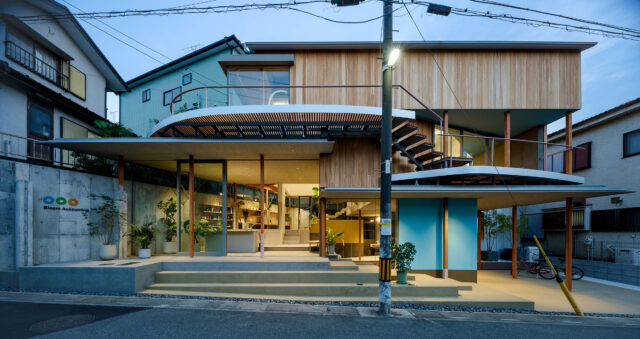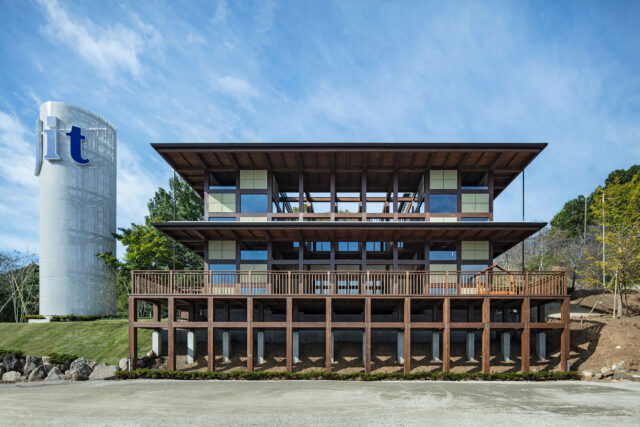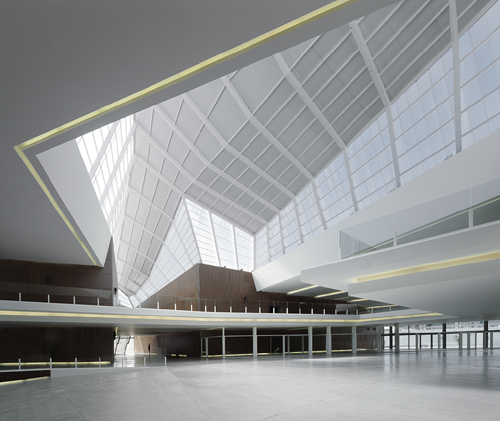
SHARE フェラター+ヒメネス・ブラサ・アルキテクトスによる”サイエンス・パーク”

フェラター(カルロス・フェラター)+ヒメネス・ブラサ・アルキテクトスによる、スペイン・グラナダの”サイエンス・パーク”です。ここでは、スペイン人写真家Aleix Baguéによる写真と、建築家により提供された図面・ドローイングを紹介する。
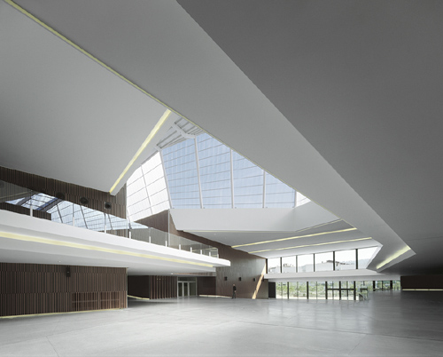
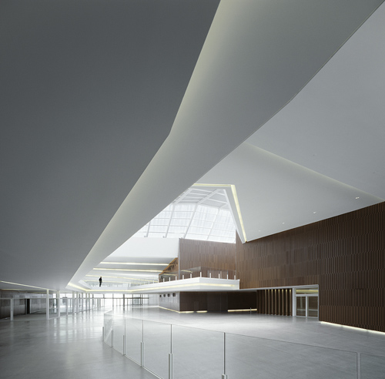
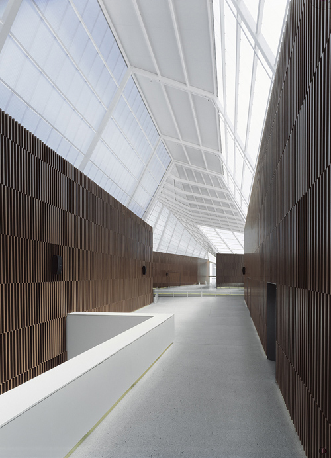
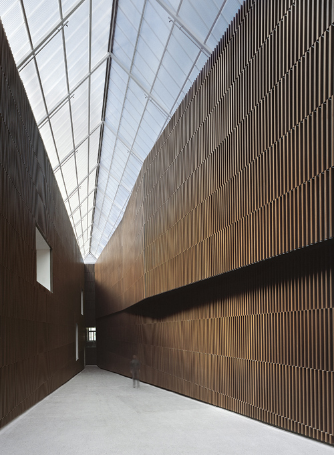
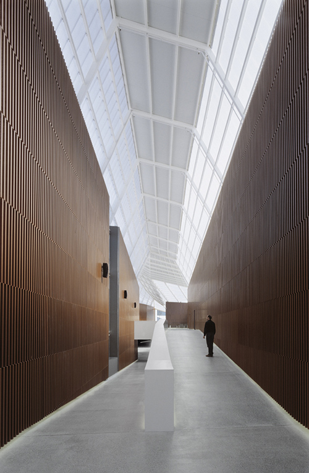
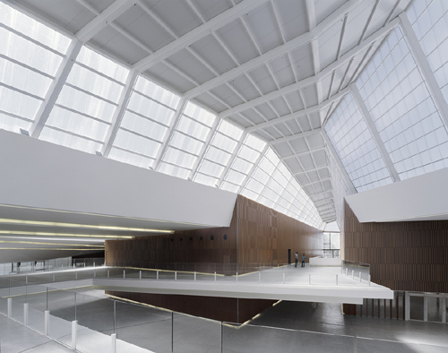
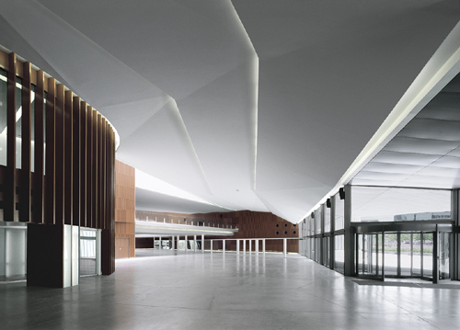
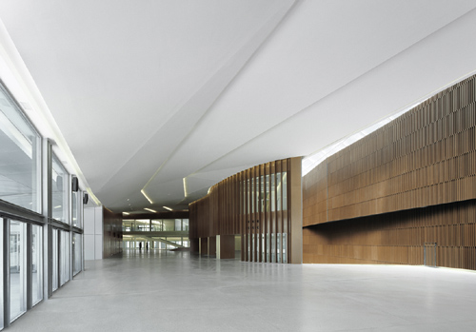
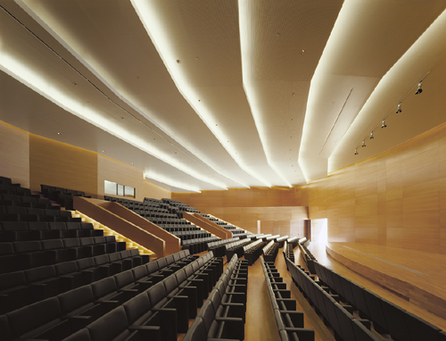
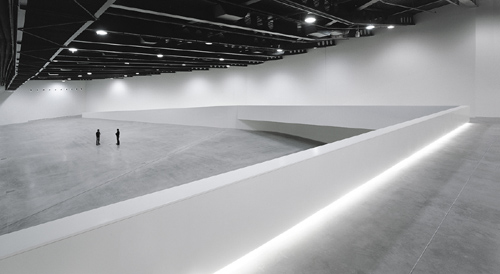
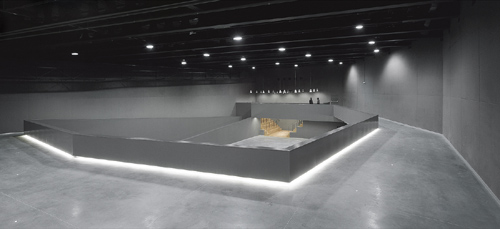
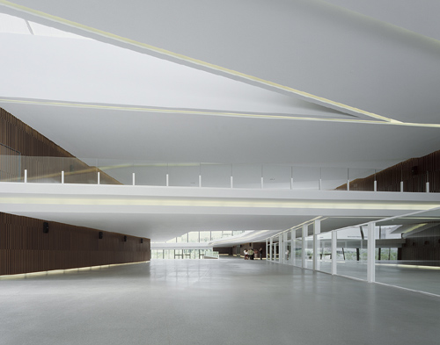
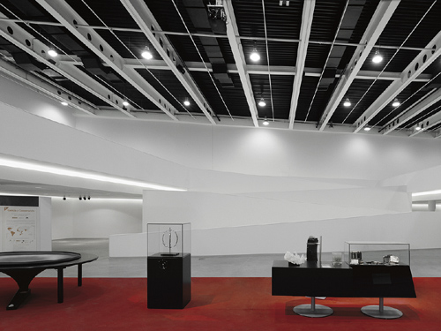
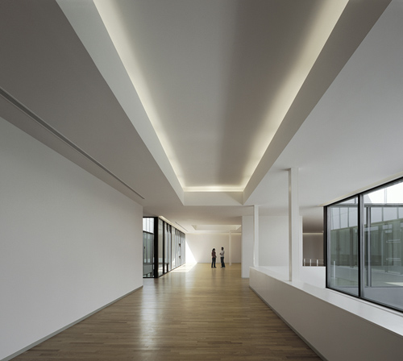
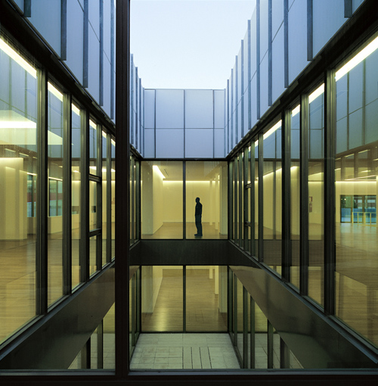
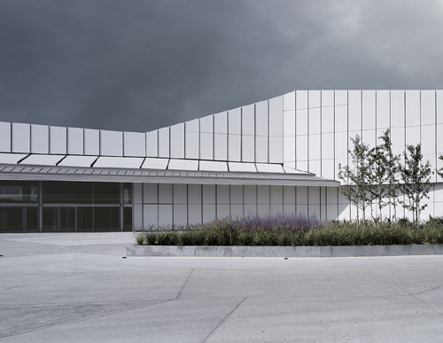
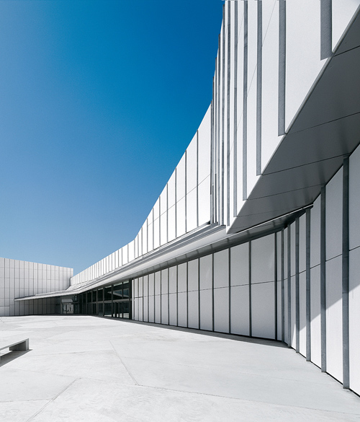
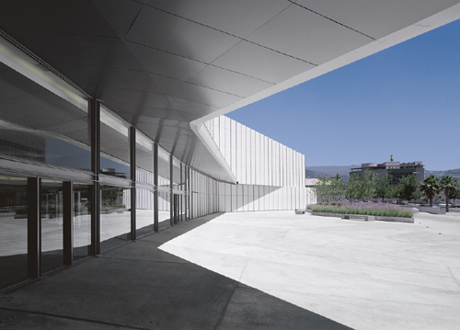
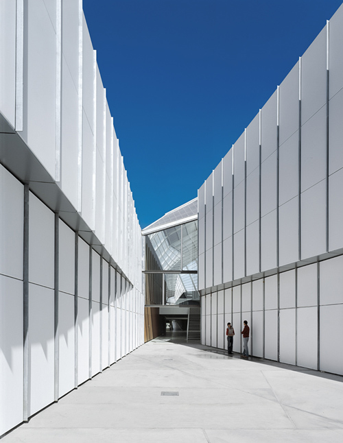
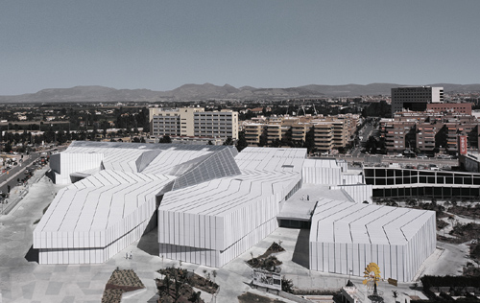
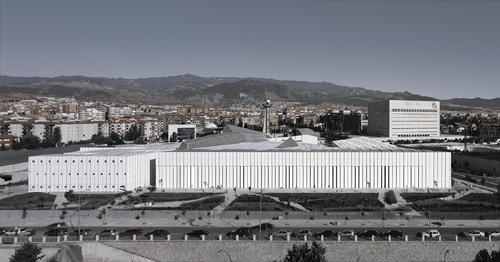
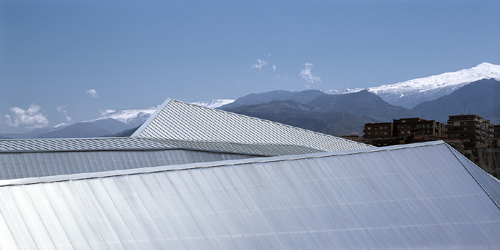
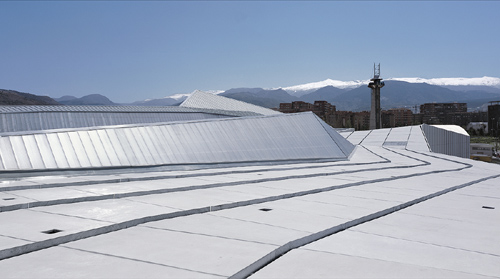

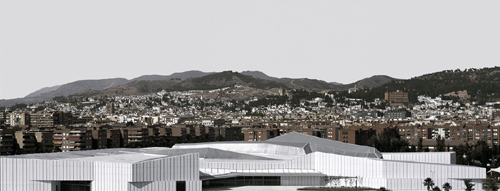
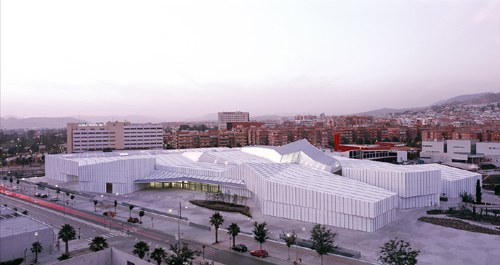
©Aleix Bagué
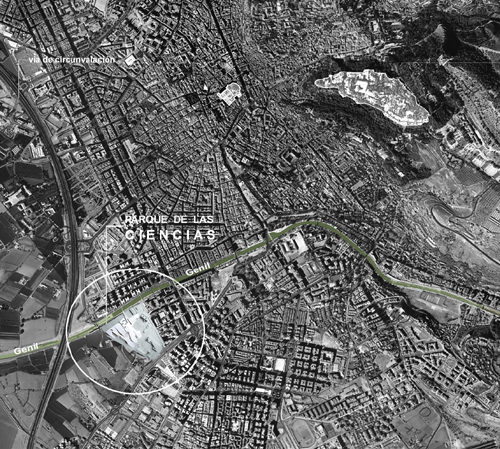
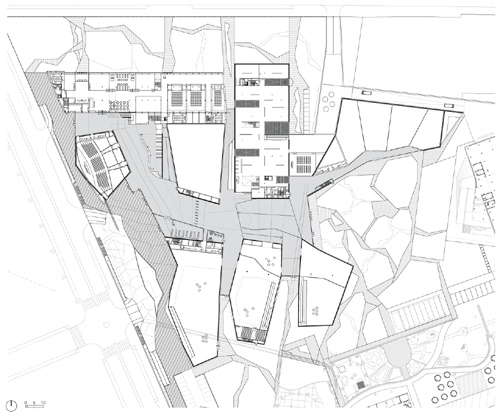
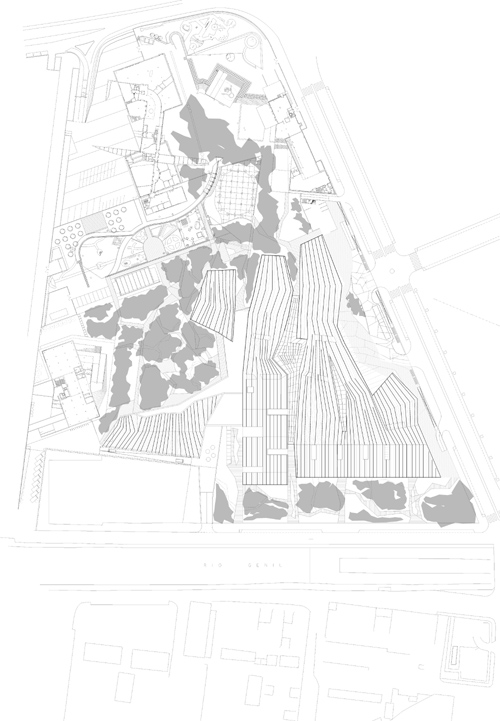
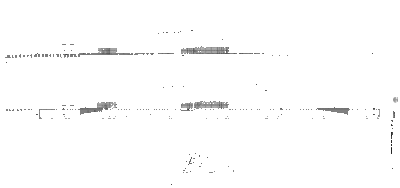
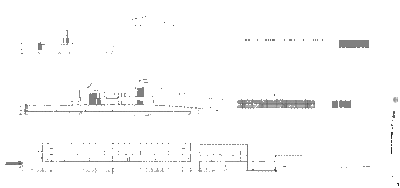
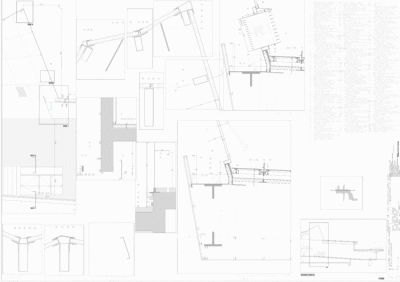
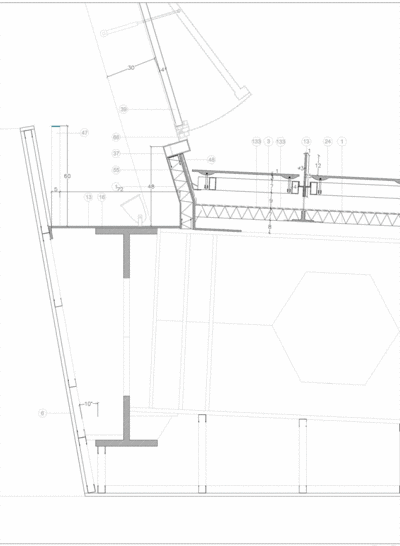
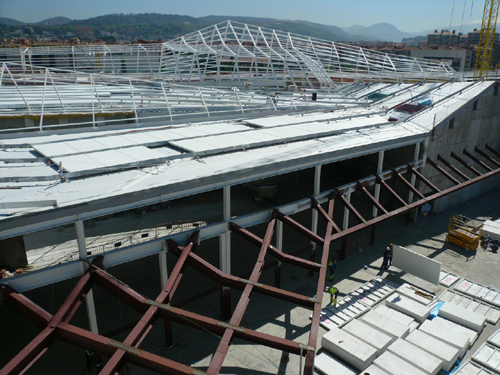
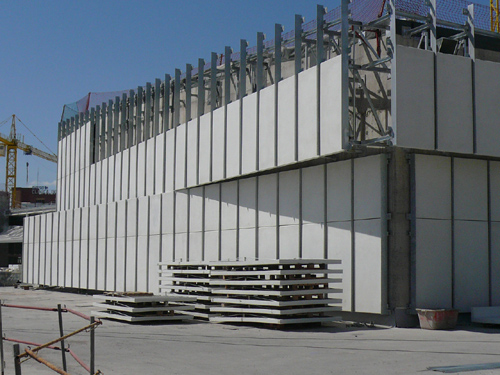

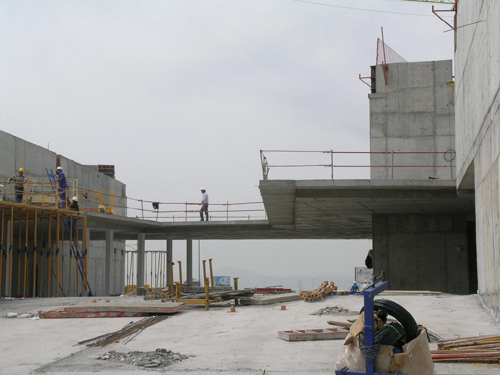
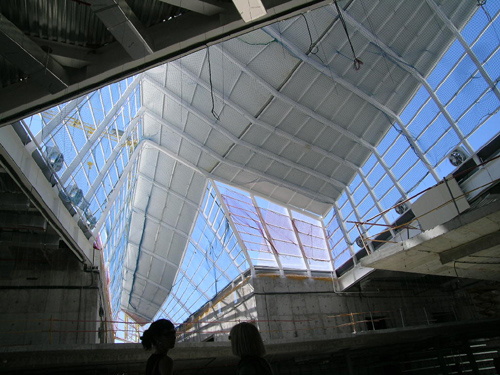
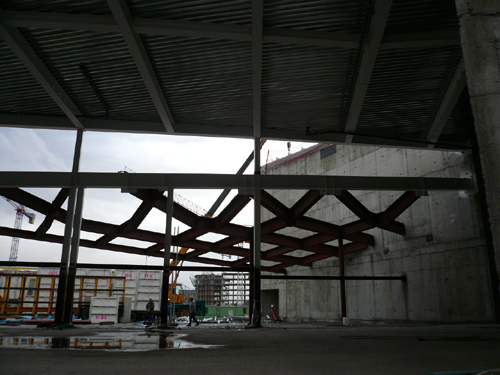
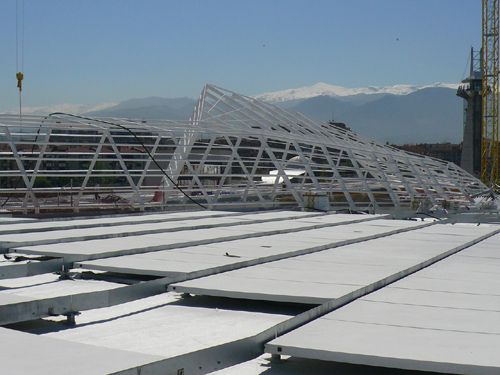


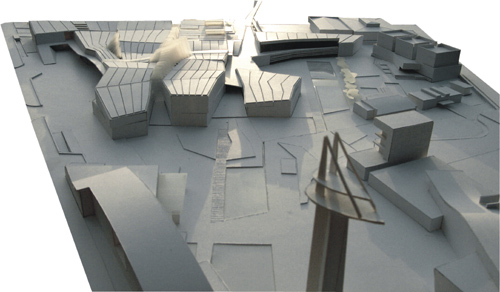

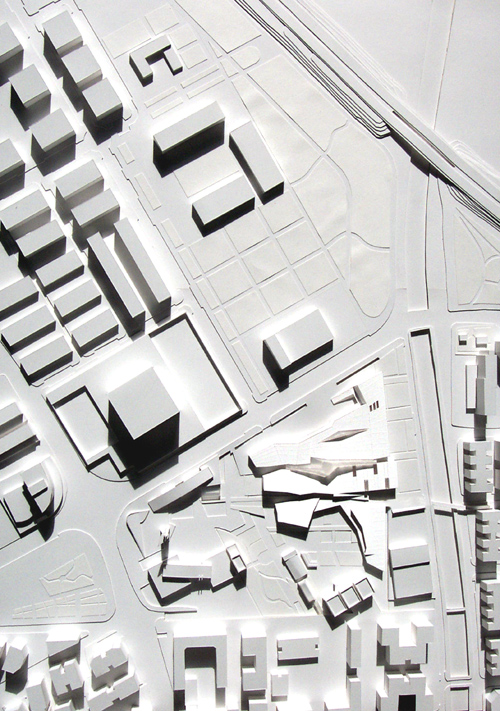
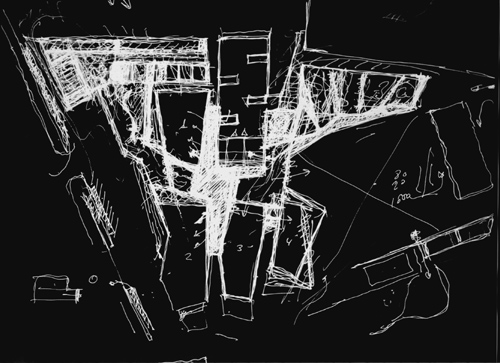
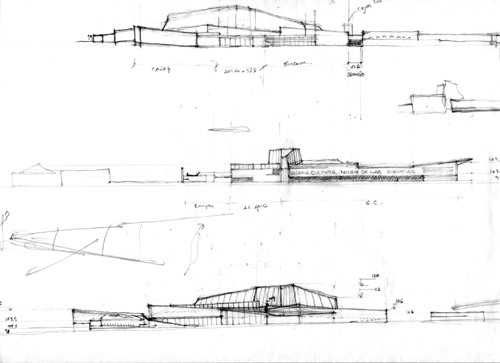

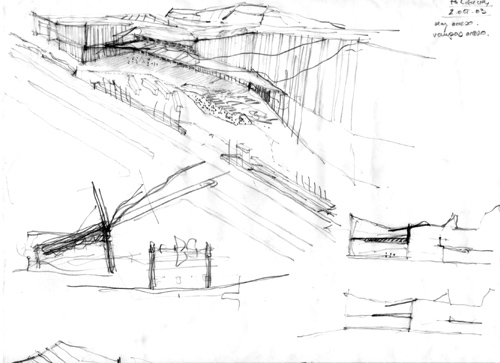
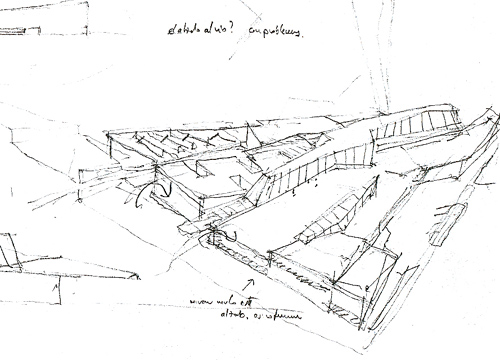
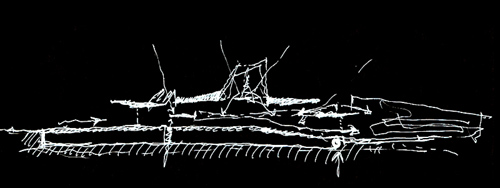

以下、建築家によるコンセプト文です。
Science Park, Granada, Spain
JIMENEZ BRASA Architects http://jimenezbrasa.com/
BUILDING & LANDSCAPE: The Topography of Granada
The new Parque de Ciencias building is located in the Andalusian city of Granada. The texture of the fertile lowlands surrounding the Genil River and the imposing presence of the Sierra Nevada mountains provide the central narrative connecting the building´s architecture to the landscape.
The topographic space of the Vega farmland is punctuated by irrigation channels, two-lane roads and highways, and large expanses of olive trees and other crops. They lend a subtle geometry to the landscape that rolls and undulates as it stretches into the distance, which is reflected in various angles of the overall building, uniting it with the surrounding terrain.
The mountainous Sierra Nevada, ever present in Granada´s collective imagination, lends its jagged forms and potent geological presence to the silhouettes of the two large skylights that introduce natural light into the large lobby space, a central part of the Museum.
Beyond referencing these two qualities of Granada´s urban geography in its spatial configuration, the Parque de Ciencias moves outwards the river and the surrounding Vega.
The building can be understood as the space between two planes, providing a new interior landscape while extending the city´s streets and squares toward the Vega, adapting itself to the plane´s horizontal perspective and visual language.
INTERACTIVITY / FLEXIBILITY
The idea of interactivity is present in all levels of the relationship between the Parque de Ciencias and the city, and is a central theme of the project. The site shares its public dimensions with the city through the new urban roadways connected to Granada´s inner center.
Just as the Park focuses its attention on scientific themes in an interactive manner, the new building provides its visitors with open spaces where they can move freely, as well as accessibility and continuity. The visitor to Science Park can choose where they want to go in a variety of routes through the interior space, allowing the interested and curious to take an active role in his or her experience of the building.
The spatial structure allows the building to be used in a highly flexible manner, with various interlocking configurations that interweave different routes and themes. It attempts to turn the experience of space into a pleasure and a game from multiple viewpoints. The visitor´s relationship with the landscape and the building´s interior space unfolds in the context of the time spent during his or her visit.
SPATIAL ORGANIZATION
The idea of an “enigmatic box ” is meant to awaken the visitor´s curiosity, offering its nuanced interior as an invitation to a journey in space from the streets outside.
A continuously folded plane standing ten meters high, supported by the large box-like pavilions that house the various Science Park exhibits, defines the large spaces of the vestibule that exists inside its open spaces. The lobby is the permanent reference point of both indoor and outdoor tours. This is accentuated by the light entering through the opening facade and emphasized in the core of the building by the skylight that identifies the Park to the surrounding metropolitan area.
The hall´s principal function, as the place of reference for all routes inside the building, is to lead and guide the visitor, those entering from the Plaza de Acceso and the River Garden, putting them in relation to the different pavilions and thematic open spaces inside the enclosure: the Forest of the Senses and the Plaza de Acceso. Accessibility is a basic premise of the building´s entire circulation system.
As the visitors take their individual paths through the building, they discover the value of light in the contrast between the lobby and thematic pavilions. From the open spaces they pass through various situations and visual spaces, from very compressed (2.7 meters tall, with no light from the skylight) to a space with 20 meters of headroom, with sight-lines 100 meters in length in the major axis under the skylight, thereby visually connecting the Plaza de Acceso and the Forest of the Senses in the heart of the Park.
THE EXHIBITION PAVILIONS
This spatial and visual richness continues in the absence of natural light in the Pavilion´s temporary exhibitions, in the Journey to the Human Body, the Culture of Prevention and the Tecnoforo. Visitors experience changes in scale in the different exhibition spaces, whose spaces vary in height as well as length. The ramps leading to and from the different levels provide divergent points of view in the building´s space and its contents.
The guiding idea behind the building´s spatial characteristics is that of the versatility of an open system, making the building into a spatial instrument that allows for, over the course of time, the installation of exhibitions of different types and scales, with previously unexpected characteristics.
SUSTAINABILITY, RECYCLING AND ENERGY HARVEST
The new building fulfills the stated goals of current large public projects: it has been been evaluated by government agencies and complies with the most stringent regulations on energy efficiency.
Choice of materials as well as the efficiency and power derived from thermal insulation all allow energy ratios much higher than that of conventional systems, incorporating a number of optimal mechanisms appropriate to Granada´s extreme climate. The building´s construction and operating systems also abide by contemporary technological innovations, ecological and energy-saving criteria, thereby promoting and simplifying maintenance and preservation.
The building´s roof represents a new plane in the urban environment, an abstraction derived from the agricultural geometry of the Vega plain surrounding it. The roof has an area set aside for photovoltaic cells that will contribute to the sustainability of the project.
CONSTRUCTION & MATERIALS
The Parque de Ciencias is designed as a continuous envelope, in its facade and roof, which lines the building´s concrete walls and leaves a ventilated area in between. This skin is constructed with panels of GRC (concrete reinforced with glass fiber), with 80 millimeters of insulating material. The support system consists of hot-dipped galvanized steel plated strips that cast shadows depending on the time of day, lending the building a unique texture and the unity suitable for its scale and its formal diversity.
Materials used in the interior include:
Foundation: smooth concrete, irregularly crossed by strips of aluminum.
Lobby walls: fire resistant DM strips on gray panel DM, made from recycled, resined wood fibers.
Ceilings: Suspended plasterboard, with indirect fluorescent lighting.
Skylight: Steel tube structured with polycarbonate cell thermal insulating power. A cover sheet of metal sandwich with 50 millimeters high-density insulation.
Those parts of the pavilion with museum facilities are air-conditioned , with humidity and temperature control. The conditions and acoustic requirements of each of the sites were analyzed in order to provide maximum comfort.
Outline of the project
Project: Development
Competition: 2003
Project year: 2004
Construction: year 2005 – 2008
Architects: FERRATER + JIMENEZ BRASA Arquitectos, Carlos Ferrater Lambarri, Yolanda Brasa Seco, Eduardo Jiménez Artacho
Collaborators: Luis Gonzalo Arias, David Molina, Cristian Eugen
Technical Architects: F. Javier Gonzalez, José Moreno
Instalations Engineering: Ábaco Engineers., Patricio Bautista, Luis Ollero
Structural Engineering: Juan Calvo / Pondio
Acoustics: Higini Arau
Photographs: Alejo Bagué, Fernando Alda
Quality Control: Cemosa
Main Contractor: Dragados S. A.
Location: Avd. de la Ciencia s / n. 18006 Granada. Spain
Constructed area: Total 48.377 m2
Budget: E 40 M. / US $ 50.45 M.

