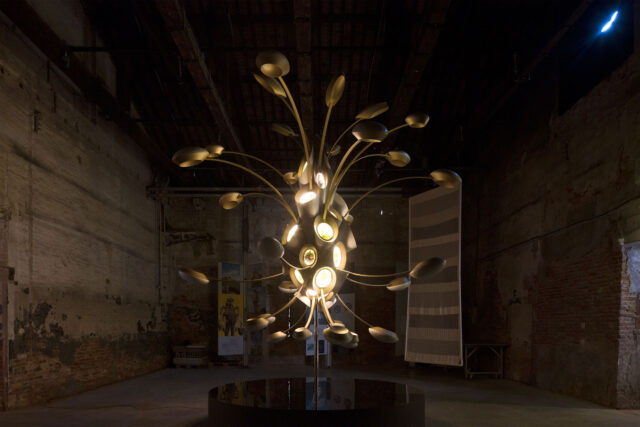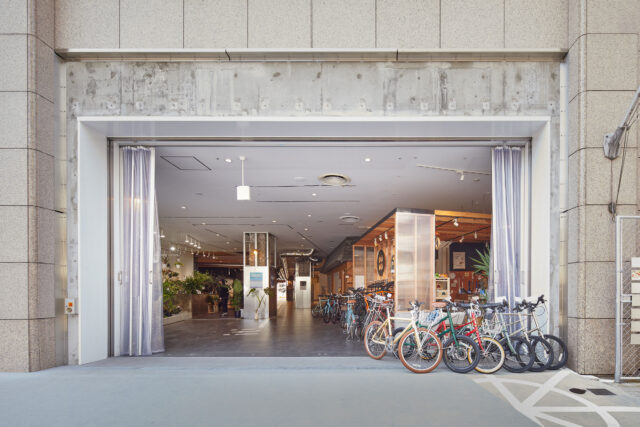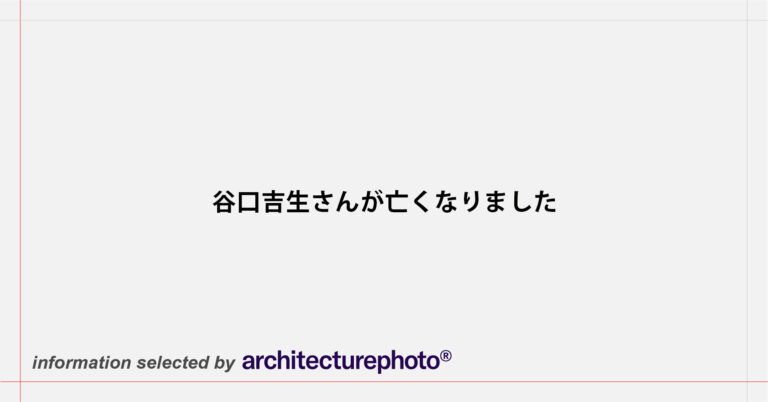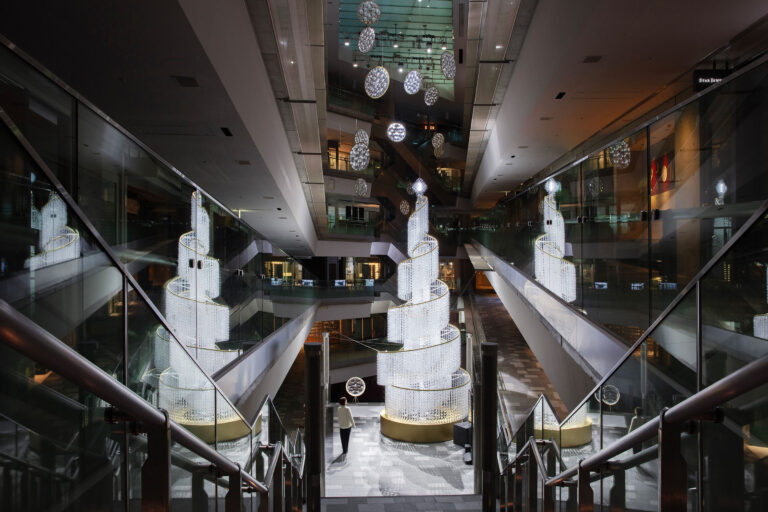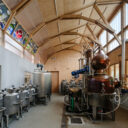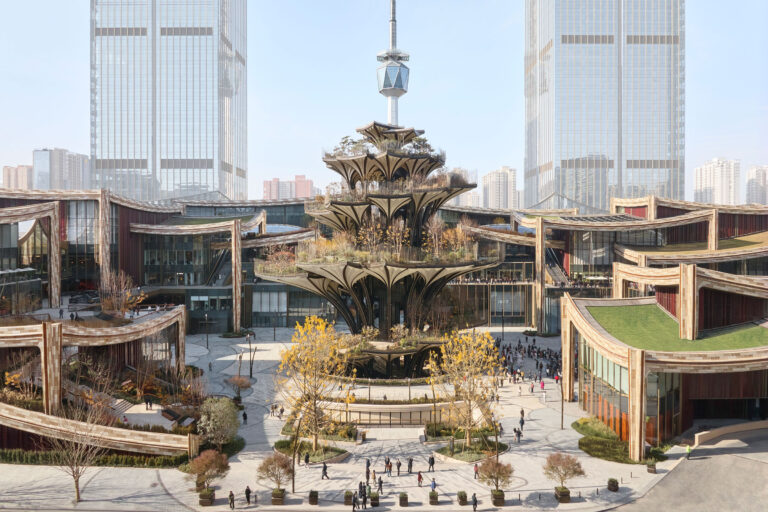
SHARE へザウィック・スタジオのデザインによる、中国・西安の「Xi’an CBBD」。店舗・事務所・広場等を内包する約15万㎡の土地に作られた商業地区。都市に活気と多様性を与える存在を求め、垂直な庭園でもある“ツリー”を中心に据える構成を考案。地域の歴史を参照して特注タイルで仕上げる




へザウィック・スタジオのデザインによる、中国・西安の「Xi’an CBBD」です。
店舗・事務所・広場等を内包する約15万㎡の土地に作られた商業地区です。デザイナーは、都市に活気と多様性を与える存在を求め、垂直な庭園でもある“ツリー”を中心に据える構成を考案しました。そして、地域の歴史を参照して特注タイルで仕上げました。
本プロジェクトに関わった、コラボレーター等の詳細なクレジットは記事の末尾に掲載しています。
こちらはリリーステキストの翻訳です(文責:アーキテクチャ―フォト)
未来の遺産の作り方。
ヘザウィック・スタジオの最新地区が西安にオープン
ヘザウィック・スタジオがデザインした新しい地区が西安にオープンしました。この地区は、中国の都市の伝統工芸と陶磁器の遺産を称えるものです。
西安センターカルチャービジネス地区(CCBD)は、同市の歴史的中心部の南、天壇遺跡と目立つ陝西テレビ塔の間に位置しています。この地区は、小売店舗の基壇部と歩行者専用道路、テラスや広場、オフィス、アパート、宿泊施設、緑地、垂直公園を融合させています。
セラミックスは、155,000m²の広さを持つこの地域の中心であり、古代の首都で有名な兵馬俑にちなんで、職人の手によるタイルがファサード、柱、湾曲した梁を覆っています。デザインチームは地元のメーカーと密接に協力し、独特な釉薬を施した10万枚以上のタイルを制作しました。柱の1:1のモックアップの建設を含む2,000以上の実験を経て、その結果、ファサードは建物の外観に興味と複雑さをもたらし、訪問者はタイルを眺めるだけでなく、触れてみるよう誘われます。
ヘザウィック・スタジオの創設者でありデザインディレクターのトーマス・ヘザウィックは次のように述べています。
「ここ西安では、我々は街に素晴らしい新しい公共スペースを提供できる商業地区の創出に興奮しました。単に異なる建物を建て、その間に舗装を施し植栽を施すのではなく、思いがけない立体的な都市景観を多くのレベルで作り出す機会がありました。そこでは、その都市の市民たちが散策したり、出会ったりすることができます。
人々が場所をヒューマンスケールで体験することへの関心を追求する中で、このプロジェクトを人々が歩き回る際にできるだけ魅力的なものにするために、多くの特別な建設的なディテールを取り入れる機会にも恵まれました。
このプロジェクト全体の目標は、西安の歴史に楽しく現代的な方法で応えること、そして人々を結びつけることでした」
この地区の屋外の通りは中央広場に収束しており、垂直庭園である西安ツリーが自然の集いの場を作り出しています。訪問者は、56の高くそびえる「花弁」またはテラスを上ることができます。それは、アルパインツンドラから乾燥ステップ地帯まで古代シルクロードのバイオームをたどる一連の滝のような庭園となっています。地下階から57メートル以上の高さにそびえるこの「木」は、さまざまな高さの屋根やテラス、通りが織りなす開発エリア全体、そしてその先に広がる街並みを一望することができます。
この地区は、3つの異なる距離から視覚的な複雑さを楽しめるように設計されています。都市規模で見ると、それは西安の中国寺院の屋根から着想を得た特徴的なスカイラインをそなえた、都市の新しい地区のように見えます。街路からの距離では、連結したフレームやランドスケープテラスによって生まれるさまざまな高さが、中央広場とその周囲の街並みに異なる視点を提供しています。最後に、ドアレベルでは、このデザインは、セラミックプランターや舗装パターンに用いられた柔らかなエッジの石など、素材と自然の使用により、感覚的な体験を提供しています。
ヘザウィック・スタジオのパートナーでありグループリーダーであるマット・キャッシュは次のように述べています。
「急速に都市化が進む人口を満たすために、超大規模な開発が世界中で進められています。その性質上、これらの開発はしばしば威圧的で、画一的で個性に欠けるものとなりがちであり、本来役立つべき人々に何の貢献もしていません。対照的に、私たちは西安のプロジェクトに、時間とともに自然に都市に生まれる活気、多様性、そして質感を吹き込みたいと考えました。この地区は、この都市の陶器製造の伝統と陶器との歴史的なつながりに敬意を表しています。それは、手を伸ばして触れてみたくなるような場所です。ガラス張りのエレベーターのボタン、手彫りの木製の手すり、座席などがあります。私たちは、この場所がすぐにこの街の一部であると感じられる場所となり、この近隣を訪れる人々が今後何十年にもわたって時間を過ごしたいと思う場所となることを願っています」
西安CCBDの公共スペースは2024年12月に一般公開されました。
以下の写真はクリックで拡大します










































以下、リリーステキストです。
How to create future heritage.
Heatherwick studio’s newest district opens in Xi’an
A new district designed by Heatherwick studio has opened in Xi’an, honouring the Chinese city’s legacy of craftmanship and ceramics.
The Xi’an Centre Culture Business District (CCBD) is located south of the city’s historic centre between the ruins of the Temple of Heaven and the prominent Shaanxi TV tower. The district blends a retail podium with walkable streets, terraces and open plazas, offices, apartments, accommodation, green spaces, and a vertical park.
Ceramics are at the heart of the 155,000m² neighbourhood, with crafted tiles cladding the facade, columns and curving beams, a nod to the ancient capital’s famous Terracotta Army. The design team worked closely with local makers to produce more than 100,000 tiles with a unique glaze. Following over 2,000 experiments, including constructing 1:1 mock ups of the columns, the resulting facade brings interest and intricacy to the exterior of the buildings and invites visitors not just to look at but also touch the tiles.
Thomas Heatherwick, founder and design director of Heatherwick studio, said:
“Here in Xi’an, we were excited to create a commercial district which gave the city an extraordinary new piece of public space. Instead of simply making different buildings, and paving and planting the spaces between them, there was the opportunity to craft an unexpected three-dimensional urban landscape on many levels, where citizens of the city can promenade and meet each other.
Pursuing our interest in people’s human scale experience of places, we also had the chance to integrate many special constructional details, to help make the project as engaging as possible for people to walk around.
The goal of the whole project was to find a joyful and contemporary way to respond to the history of Xi’an, and bring people together.”
The outdoor streets of the district converge at the central plaza where the Xi’an Tree, a vertical park, creates a natural gathering point. Visitors can ascend its 56 elevated ‘petals’, or terraces where a sequence of cascading gardens follows the biomes of the ancient Silk Route from the alpine tundra to the dry steppe. Standing over 57 meters high from the basement level the Tree offers views across the development with its varying levels of roofs, terraces and streets, as well as the city beyond.
The district has been designed to offer visual complexity from three distances. At a city-scale, it appears as a new neighbourhood of the city with a distinctive skyline inspired by the roofs of the Chinese temples of Xi’an. At a street distance, the varying levels created by the interlocking frames and landscape terraces provide different vantage points of the central plaza as well as the city around it. Finally, at door-level, the design offers a sensory experience in its use of materials and nature, such as ceramic planters and soft-edged stones in the paving patterns.
Mat Cash, partner and group leader at Heatherwick studio said:
“Super large-scale developments are being built all over the world to satisfy rapidly urbanising populations. By their very nature they are often overbearing, singular and devoid of character – they do nothing for people they are meant to serve. As a counterpoint, we wanted to infuse our project in Xi’an with the spirit, variety, and texture that happens naturally in cities over time. The district pays homage to the city’s tradition of making and its historic connection to ceramics. It is a place which invites you to reach out and touch it – with glazed lift buttons and door handles to hand-carved timber handrails and seats. We hope it will be a place that feels immediately a part of the city and where visitors to the neighbourhood will want to spend time in the decades to come.”
Xi’an CCBD’s public spaces opened to visitors in December 2024.
■建築概要
Project Name: Xi’an CBBD (Centre Culture Business District)
Location: Xi’an, China
Client: China Resources Land (CR Land)
Completion Date: December 2024
Size: 155,000m²
Design Director: Thomas Heatherwick
Group Leader: Mat Cash
Project Leaders: Luis Sacristan Murga, Simon Winters, Angel Tenorio
Project Managers: Consuelo Manna, Jimmy Hung
Technical Design Leaders: Nick Ling, Maura Ambrosiano
Collaborators: 10 Design (architects), GP Architects (towers A&B), Lacime (towers C&D), KPF (original masterplan and towers)
Consultants: Arup (facade engineering), RBS (structure engineering), WSP (MEP engineering), Surbana Jurong (structure tree engineering), CFT (facade tree engineering), WTD (landscape), Landworks (landscape), Speirs+Major (lighting), MIR (visualisation), Slashcube (visualisation), Robotics Plus (engineering)
Local Design Institutes: JZZF (overall LDI), KTF (facade LDI), Sky Design (interior LDI), Green (landscape LDI), HDA (lighting LDI)
Ceramic Manufacturers: HEDE (north podium), TOB (south podium), Yi Design (lift buttons)
───
Project Team
Architecture: Adam Brown, Alfredo Chavez, Almu Rodriguez, Anjie Gu, Aziz Hoque, Blue Tuohy, Cong Wang, Consuelo Manna, Eric Lim, Erich Breuer, Fanos Katsaris, Francis Ng, Freddie Lomas, Hannah Parker, Hannah Steenson, Helen Siu, James Ness, Jethro Rebolar, Ji Qi, Jimmy Hung, Ko-Cheng Liu, Luke Hoang, Linus Cheng, Luis Sacristan Murga, Luke Plumbley, Manuel Ramos, Marwah Osama, Mat Cash, Matthew Magee, Meera Vadva, Michael Kloifoher, Nick Ling, Remi Phillips-Hood, Sherry Xiao, Silvia Rueda Cuellar, Simone Berdardelli, Sonia Kadillari, Steven Howson, Victoria Davis, Vito Sugianto, Willow Tang
Landscape: Aziz Hoque, Consuelo Manna, Erich Breuer, Fanos Katsaris, Hamze Machmouchi, Harriet Gargrave, Jimmy Hung, Kate Le Masurier, Kelvin Lam, Luis Sacristan Murga, Mat Cash, Maura Ambrosiano, Nick Ling, Philip Xia, Winki Ho, Yi Jia Li
Interiors: Agnes Kerecsanin, Aleksandar Bursac, Alice Dousova, Andre Kong, Amyumi Konishi, Aziz Hoque, Beau Lawrence, Blue Tuohy, Bori Kovacs, Carrick Blore, Charlotte McCarthy, Chen He, Chun Yee, Consuelo Manna, Daniel Metz, Enric John-Sawyer, Ezgi Terzioglu, Fanos Katsaris, Flavio Sousa Monteiro, Francesca Morroni, Francesca Valentino, Freddie Lomas, Harriet Gargrave, James Harris, Jimmy Hung, Ji Qi, Joe Brennan, Karim Haluk, Kelvin Lam, Krina Christopoulou, Liang-Yu Ling, Linus Zhou, Mark McKee, Mary Svens, Martynas Kasiaulievicius, Mat Cash, Maura Ambrosiano, Natasha Tung, Nick Ling, Noa Guy, Olga Dreko, Pennie Dawes, Raymond Gouwsarski, Silvia Rueda Cuellar, Sofia Hagen, Thomas Thornton, Xirong Zheng
Xi’an Tree: Angel Tenorio, Andrew Friedenberg, Anjie Gu, Cameron Oweny, Consuelo Manna, Diana Mykhaylenkovich, Dreice Petaudta, Fabian Hubner, Ji Qi, Jimmy Hung, Joanna Sabak, Joe Brennan, Kiryakos Chatziparaskevas, Martynas Kasiaulievicius, Mat Cash, Nick Ling, Nicolas Omberg, Ondrej Pokoj, Peter Romvari, Sherry Xiao, Theophile Peju



