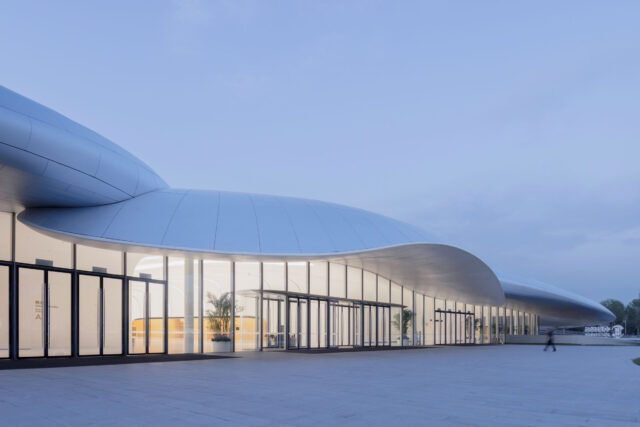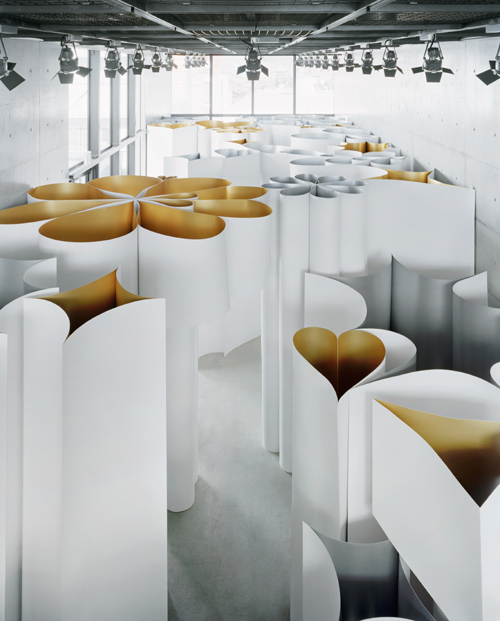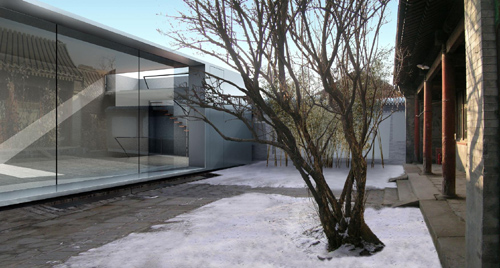
SHARE Pei Zhu, Tong Wu/Studio Pei-Zhuによる、蔡國強のための中庭付住宅のリノベーション

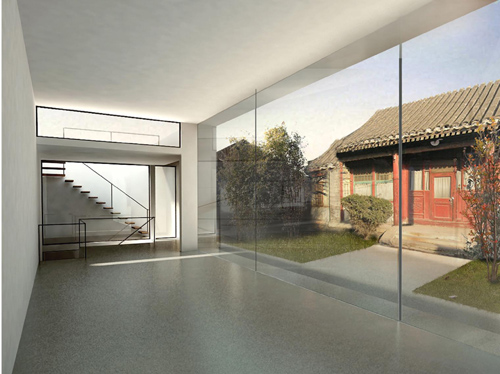
photo©Fang Zhenning
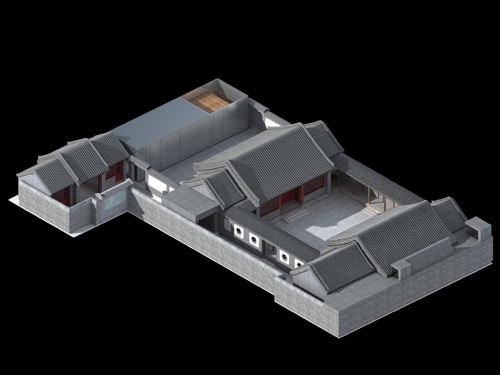
Pei Zhu, Tong Wu/Studio Pei-Zhuが設計した、アーティスト蔡國強のための中庭付住宅のリノベーションです。(正式な作品タイトルは”Cai Guo-Qiang Courtyard House Renovation”)この住宅は、中国・北京にあります。
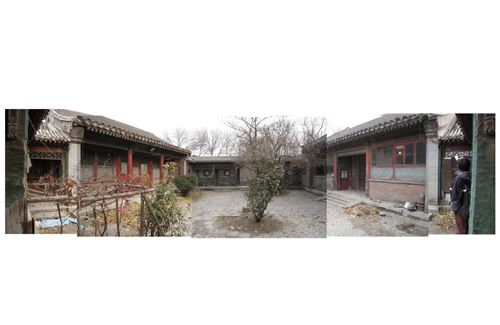
改修前1
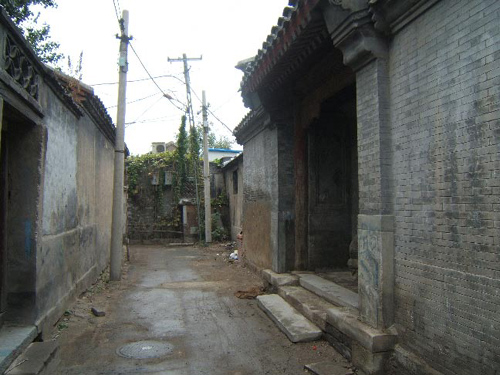
改修前2
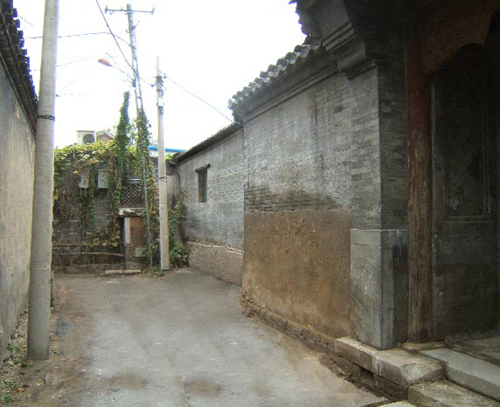
改修前3
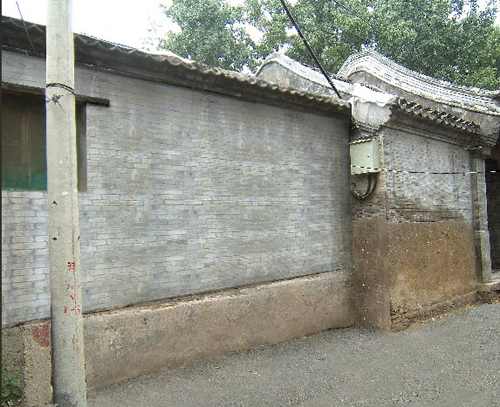
改修前4
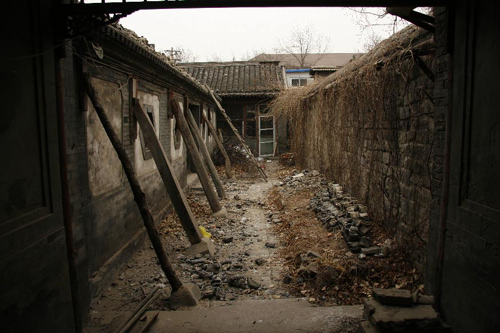
改修前5
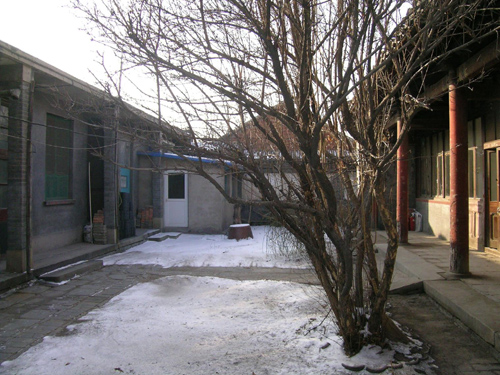
改修前6
以下、改修後の写真です。

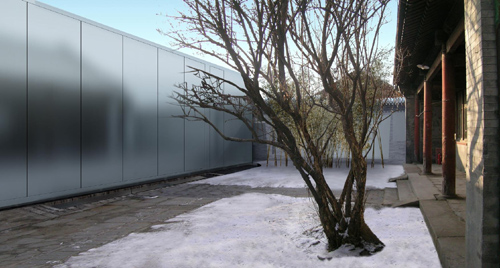


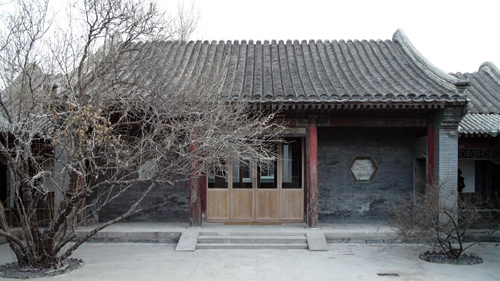
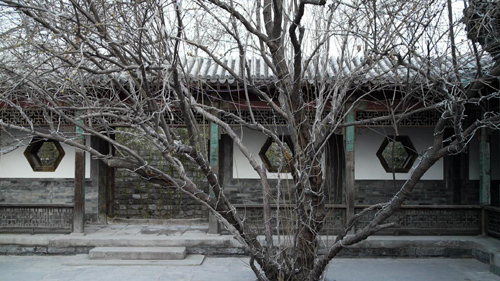
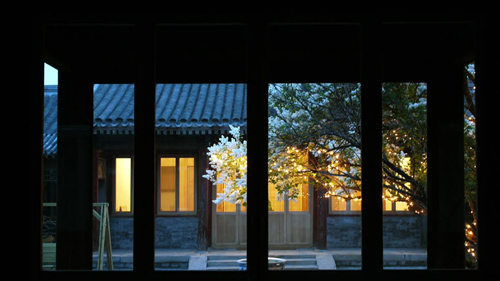
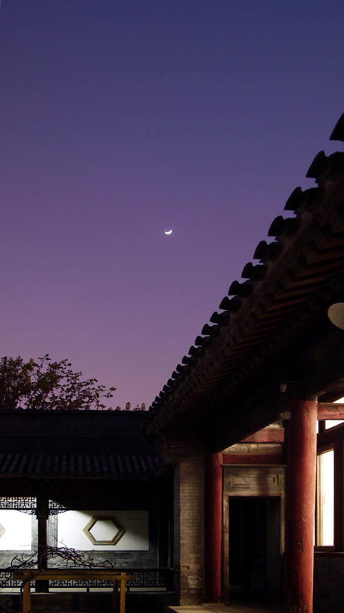
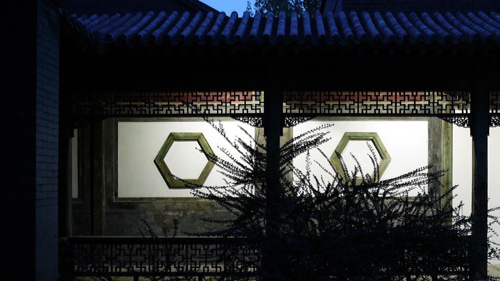
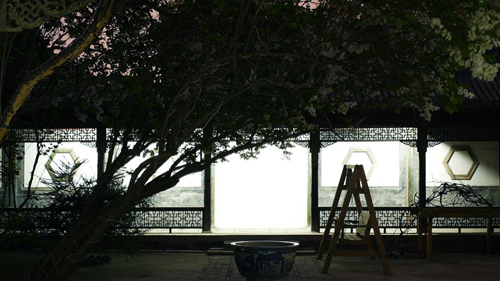
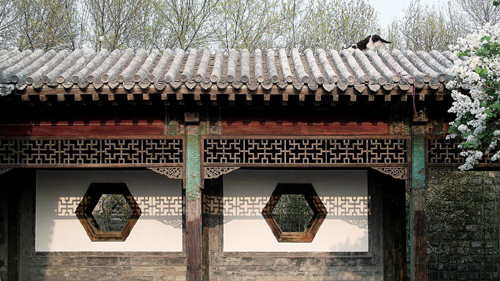
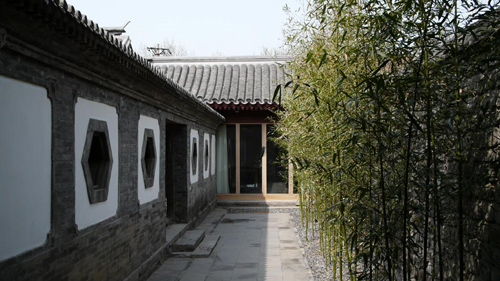
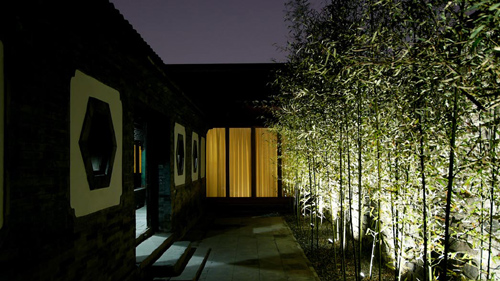
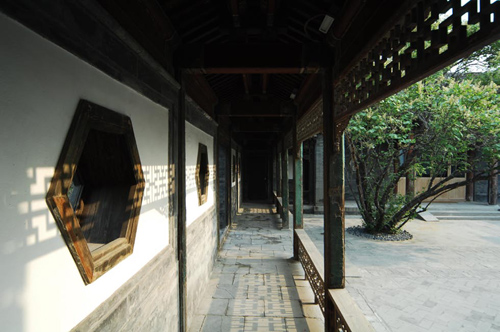
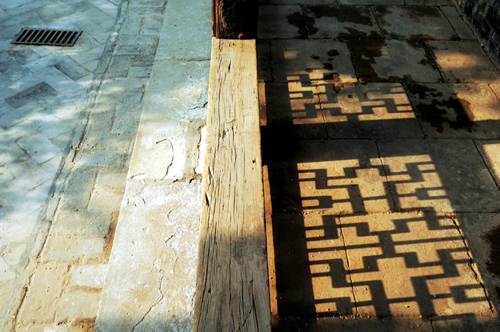
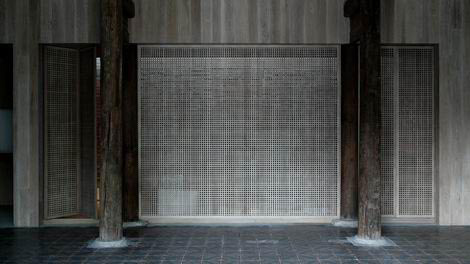
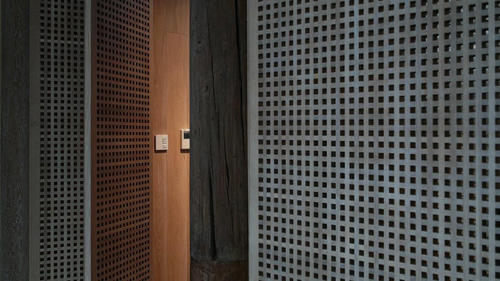
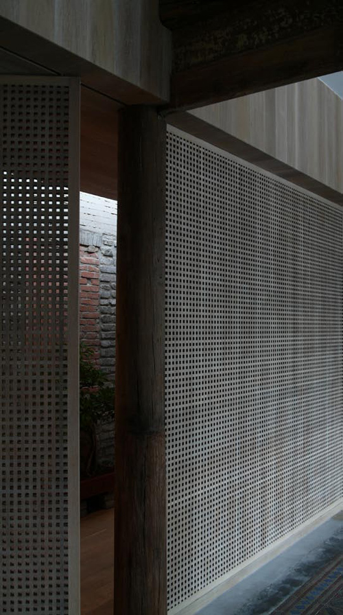
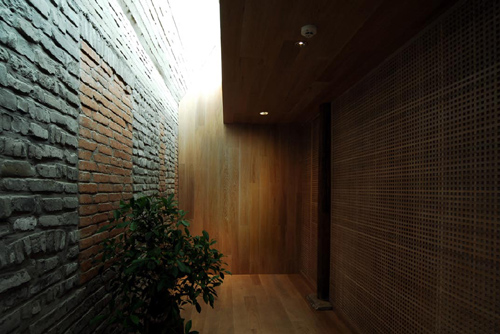
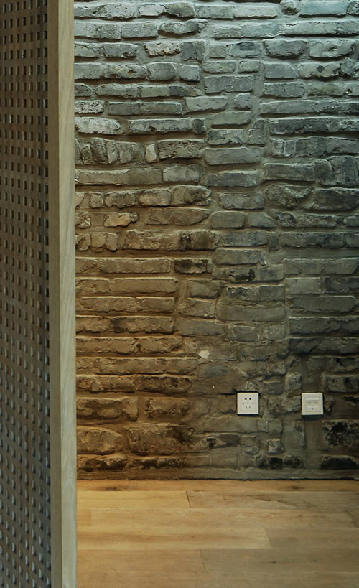
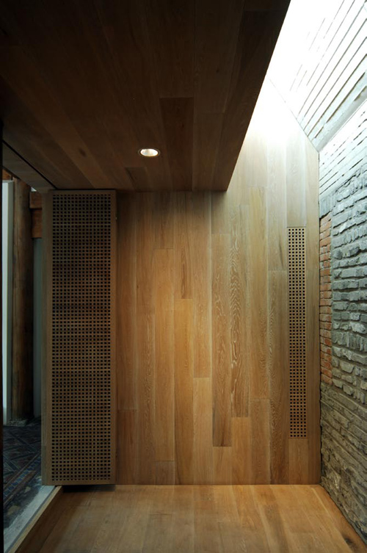
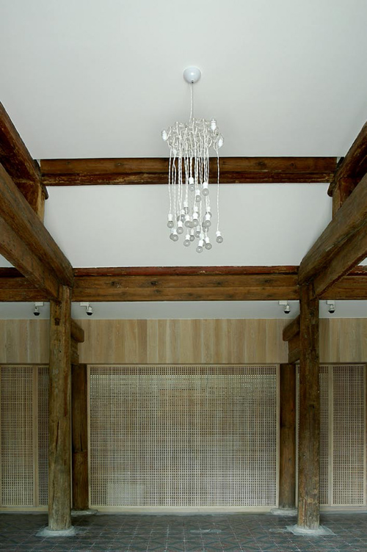
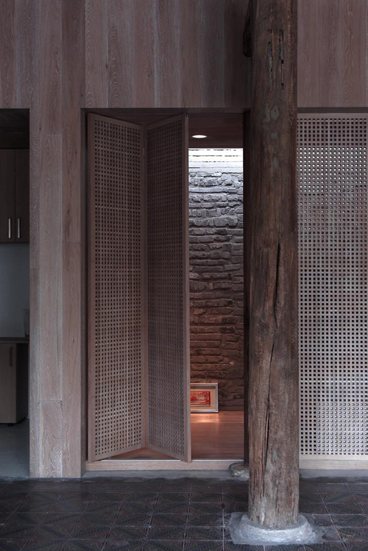
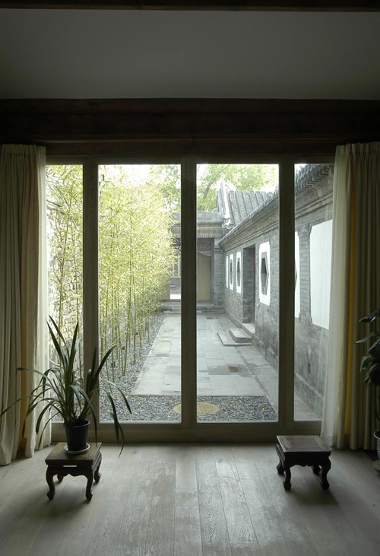
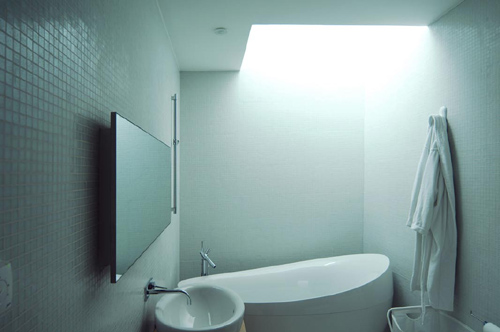
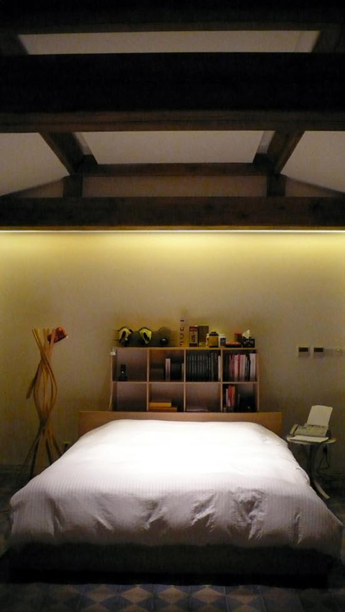
photo©Fang Zhenning
以下、建築家によるテキストです。
Caiguo Qiang Courtyard House Renovation
Abstract
“Reinforce the old, introduce the new“¬¬ is the theme of the design. Old architecture was well respected and preserved. The house functions as a memory stick, recording every trace that history has made on it. The new addition with the metal facade made of titanium-aluminum alloy expressed a futuristic notion. Beijing put together with the old house, a dialogue was created between the old and the new. The three compartments that form the two courtyards were given three spatial themes. The north compartment was defined as “three-dimensional installation”. The old wood structure in this room was exposed and expressed its strength. The middle compartment was defined as “two-dimensional Chinese painting”—white walls dominate the interior, expressing a sense of relaxation and grace. The south room was defined as “futuristic space”. The old and the new architecture both conflict and conversed with each other. The visual and spatial penetration between the courtyards formed a symphony of tradition and future.
Full Story
This residence for an artist calls for the restoration of a historically significant classical Chinese ‘siheyuan’ courtyard house, and a new building addition within its compounds. This project was particularly challenging because of its site: situated very close to the Forbidden City, the addition had to be sensitive to its external surroundings, hutong neighborhood, and internal courtyard configuration.
The attitude we developed for this project was one of sensitive regeneration, where contemporary and modern buildings can symbiotically co-exist with traditional structures. Like many Chinese cities, Beijing’s historical core is succumbing to unrelenting ‘modern’ development because of the difficulty in engaging traditional forms so steeped in history. Its modern uses are formalistically at odds with traditional contexts. However, modern structures can adopt their predecessors’ vocabulary, yet still serve its modern functions.
The original siheyuan was restored to its original condition, using traditional materials, construction technologies, and local skilled craftsmen and builders. The double courtyard configuration was restored into its intended void that gives presence to the south-facing buildings. Because of disintegration over the years, the interior was replaced with the original types of floor tiles, wall surfaces, and structural exposure.
The new building, however, was created as an object that floats in the larger south courtyard to face the traditional structures. In dialogue with its immediate predecessor, the new “invisible” building is both oppositional and complementary to the painstakingly restored houses. It is detailed to be independent from the existing courtyard walls so as to create as little impact as possible on the old structure; visually and physically light. Modern materials like glass and steel are used throughout the new building, so as to take advantage of its reflective properties to pay homage to the old. It contains new ‘modern’ programs like a flexible multipurpose space and an artist studio versus the fixed traditional programs of the existing structure. Similarly, the light and invisible new building is in contrast to the heavy and commanding presence of the old. But they complement each other in form, scale, and function.
*Outline of the building
Project title:Cai Guo-Qiang Courtyard House Renovation
Program:Individual Housing
Client:Cai Guo-Qiang
Location:Beijing, China
Architects:Pei Zhu, Tong Wu/Studio Pei-Zhu
Associates in charge:Liu Wentian
Design team:Hao Xiangru, Li Shaohua, He Fan
Structural consultant:Xu Minsheng
Design:2006-2007
Construction:2007
Completion:2007.11
Structure and materials:Wood Frame
Site area:910.33sqm
Total building area:412.72sqm
Upper level floor area:412.72sqm
Floors:1






