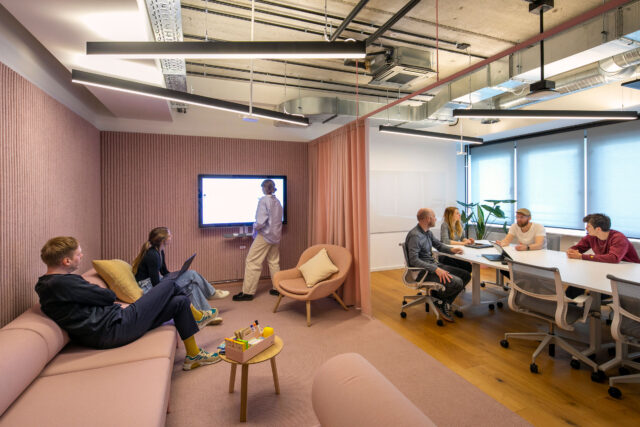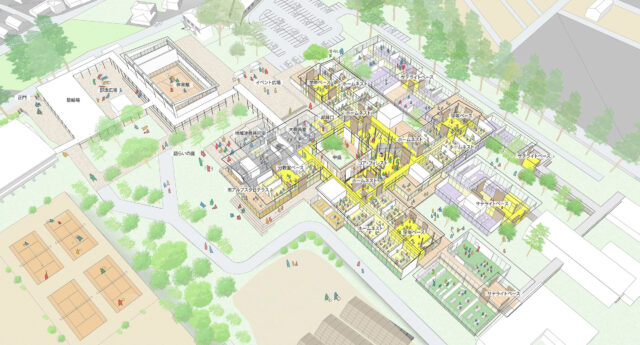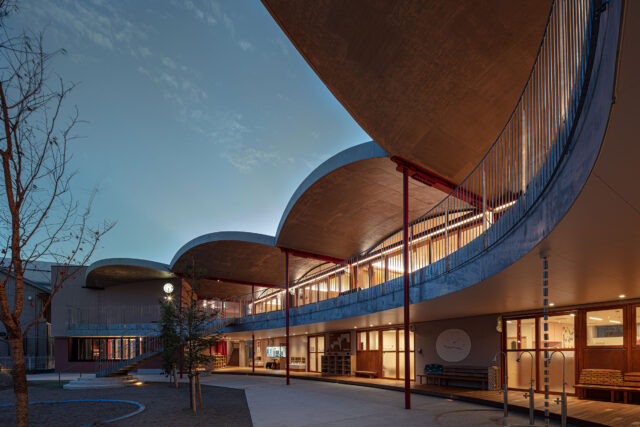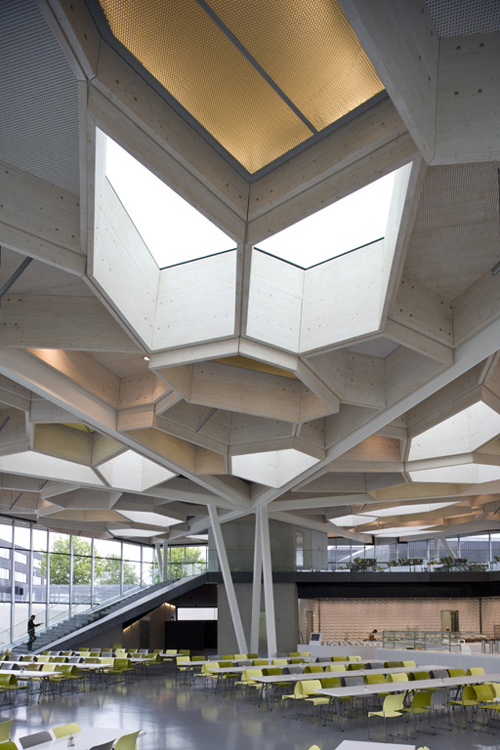
SHARE Barkow Leibinger アーキテクツによる”キャンパスレストランとイベントスペース”

photo©Amy Barkow and Christian Richters
ベルリンを拠点とする建築家 Barkow Leibinger アーキテクツが設計した、ドイツ・シュトゥットガルトの”キャンパスレストランとイベントスペース”です。
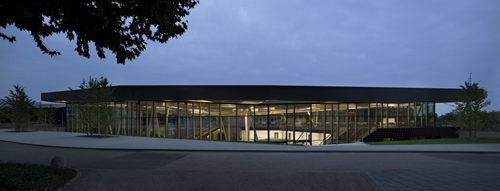
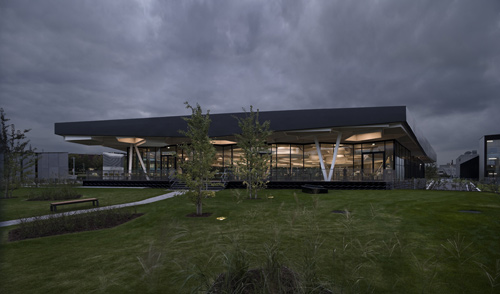
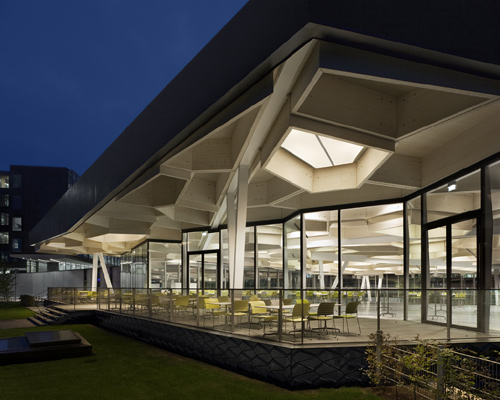
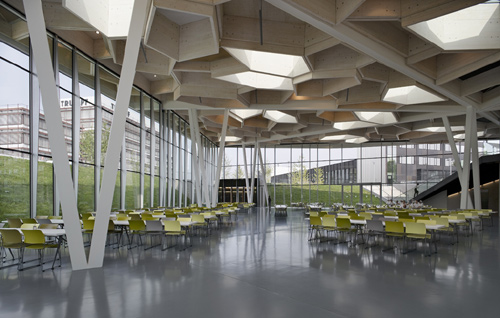

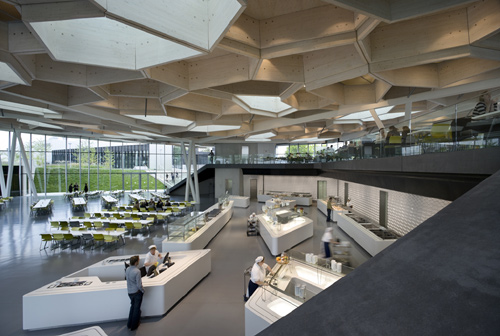
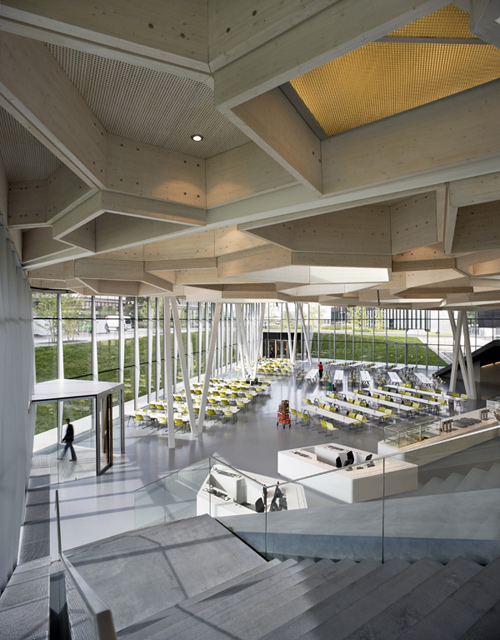
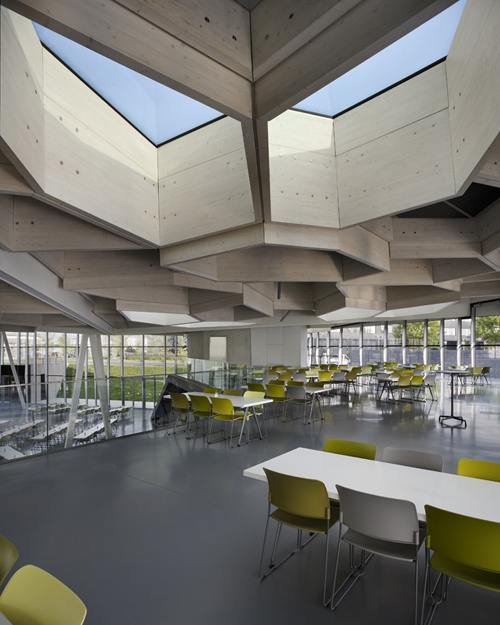
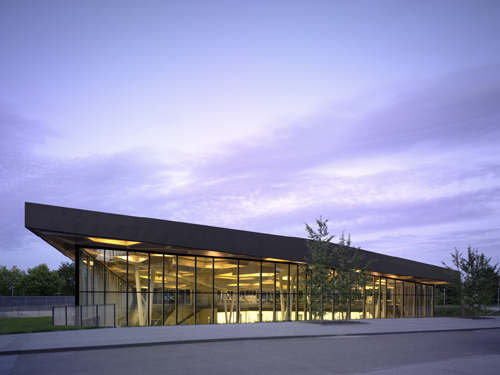
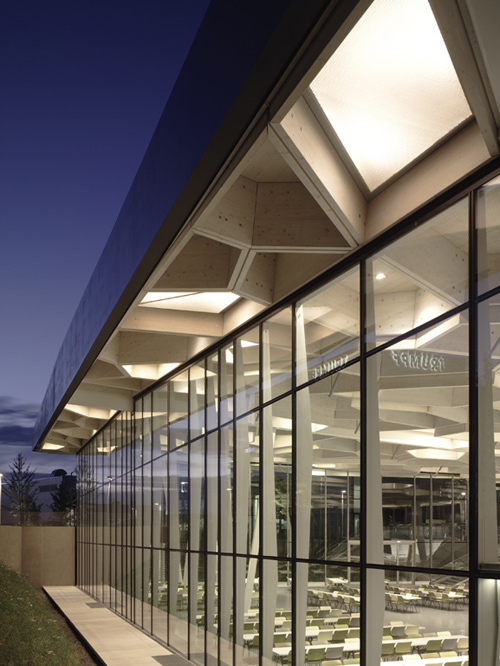
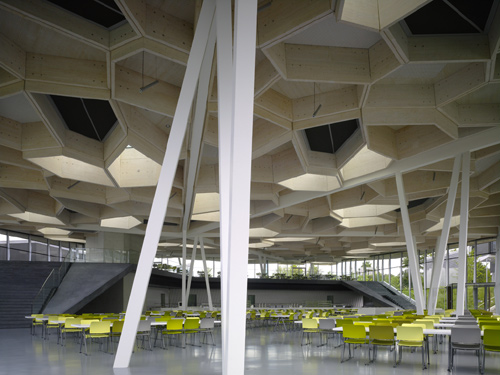
photo©Amy Barkow and Christian Richters
以下、建築家によるテキストです。
Campus Restaurant and Event Space Stuttgart Germany 2008
Neither a factory nor an office building this freestanding pavilion introduces a new typology to the factory campus. Urbanistically, the new restaurant helps to complete the entrance courtyard spatially. Formally, its crystalline pentagon plan is a continuation of the crystalline ground plans of the new (existing) office building it is adjacent to. This structure is low lying and integrated closely with the campus landscape.
A floating roof hovers over the central dining space and mezzanine that are located in an excavated hollow. Of paramount importance is the formation of the roof. A series of studies investigated natural biological forms including leaf structures, sponges, spirals and webs. After a planning workshop with the structural engineer a preferred scheme emerged for a triangulated folded plate whose primary structure is steel. Within these triangular fields polygonal cells are inserted providing skylighting and natural ventilation.
Nearly 700 seats are available during regular operation in the restaurant area and on the south-facing terrace. If necessary, the interior can be transformed into an auditorium for events with up to 800 participants.
*Outline of the building
Program:Employee Restaurant, Cafeteria, Kitchen Facilities
Size:5,400 sqm
Construction2006 – 2008
Client:TRUMPF GmbH + Co. KG
Architects:Barkow Leibinger Architects, Berlin
Frank Barkow, Regine Leibinger
Team (Design Phase) Jason Sandy, Johanna Doherty,
Christina Eickmeier, Klaus Reintjes
Team (Construction Phase) :Lukas Weder (Project Architect)
Philipp Heidemann, Caspar Hoesch, Christina Möller, Mathias Oliva, Dagmar Pelger, Jason Sandy
Structural Engineer Façade:Werner Sobek Ingenieure, Stuttgart
HVAC:Krebs Ingenieure, Ditzingen
Climate Engineering:Transsolar, Stuttgart
Electrical Engineers:IBB Ingenieure, Berlin
Management:Gassmann + Grossmann, Stuttgart
Landscaping:Büro Kiefer, Berlin











