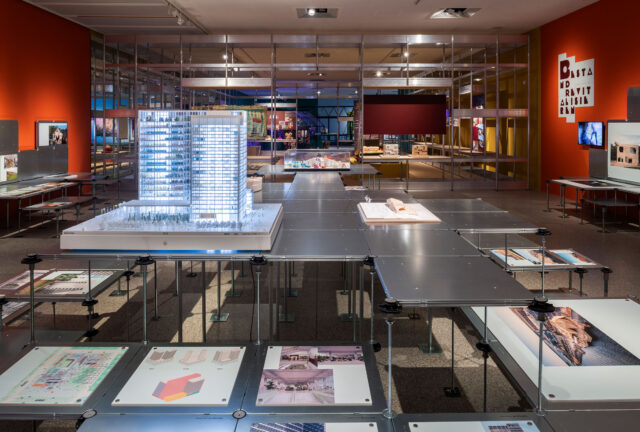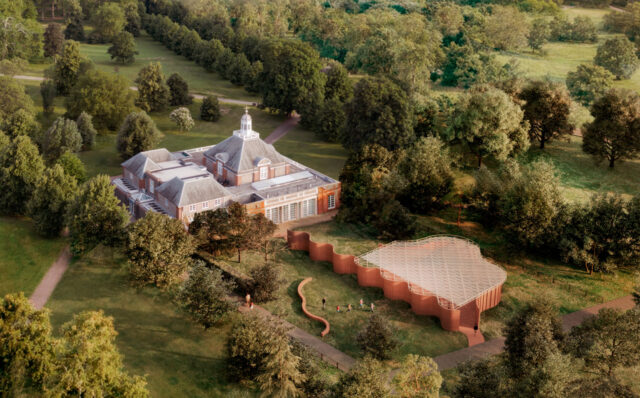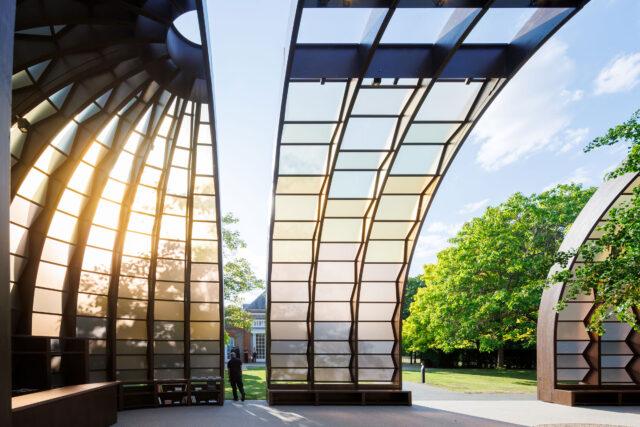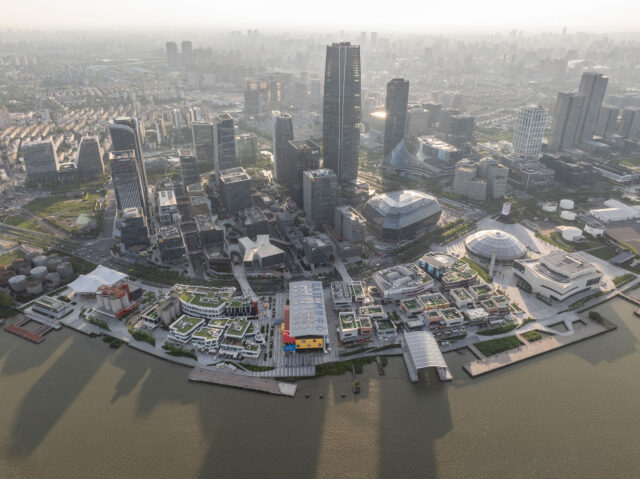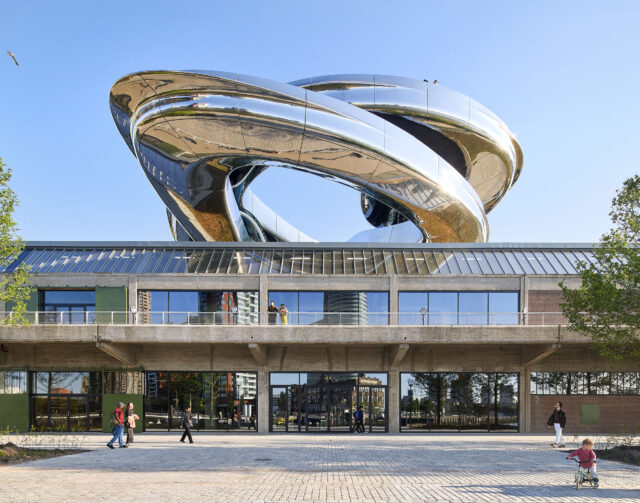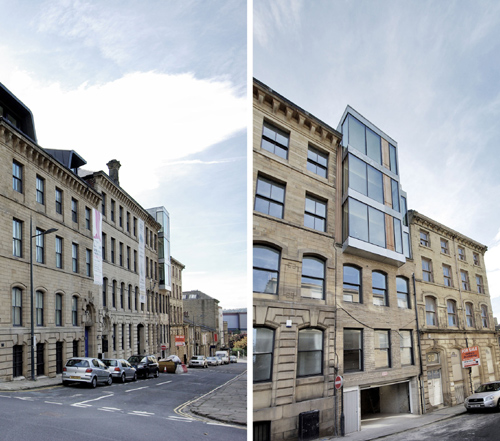
SHARE KRAUS SCHÖNBERGアーキテクツによる”タイソン ハウス”

KRAUS SCHÖNBERG アーキテクツによる、イギリス・ブラッドフォードのビクトリア朝風の倉庫の改修+増築”タイソン ハウス”です。
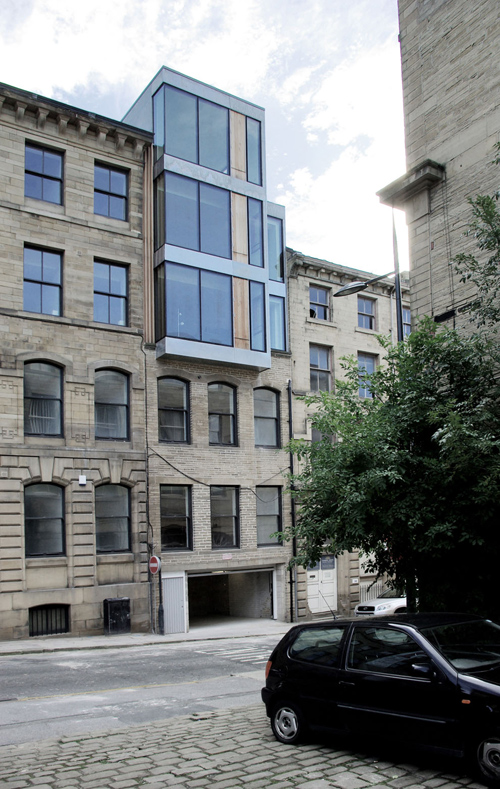
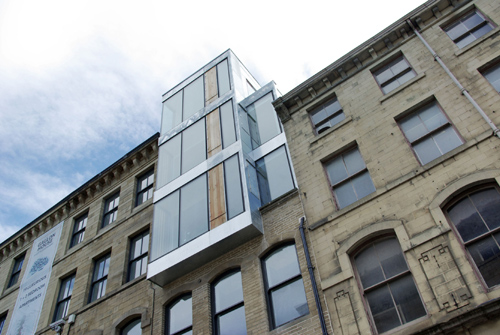
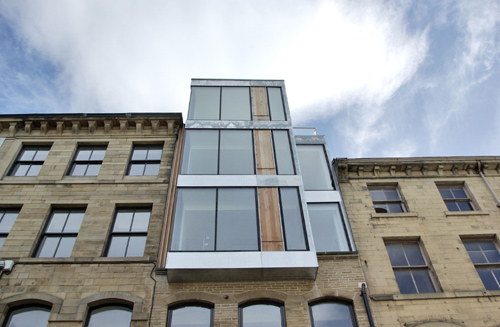
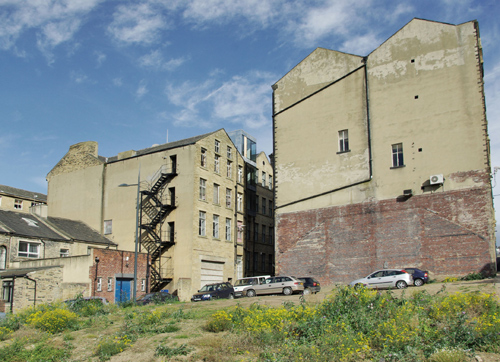
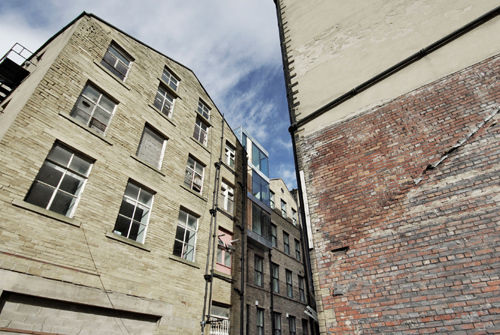
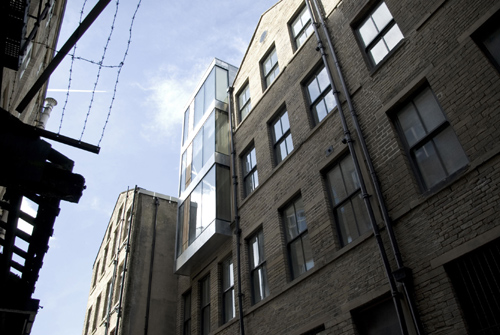
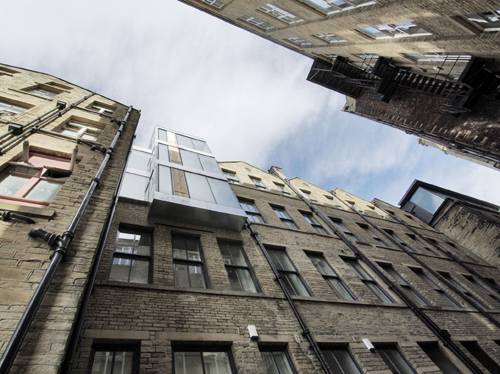
以下、建築家によるテキストです。
Development of the grade II listed Tayson House involves the refurbishment and new built extension of a Victorian warehouse building.
The formation of Bradford’s Little Germany took place in various stages. This can be seen in the different sizes of the ware¬houses.
Starting with two to three storey buildings in the early 1830s, the trend changed to¬wards grander structures in the late 1850s. Tayson House was built around 1870 and
it’s four floors have a two storey neighbour.
The new infill structure tries to mediate between the two historical buildings, mak¬ing a clear statement in its own time – the present.
The new extension is hung from a steel frame creating a minimal interface with the existing buildings. By creating its own architectural language the glass, galvanised steel and timber structure can be seen as a separate entity. This allows a continuation of the industrial character of Little Germany and helps regenerating the area.

