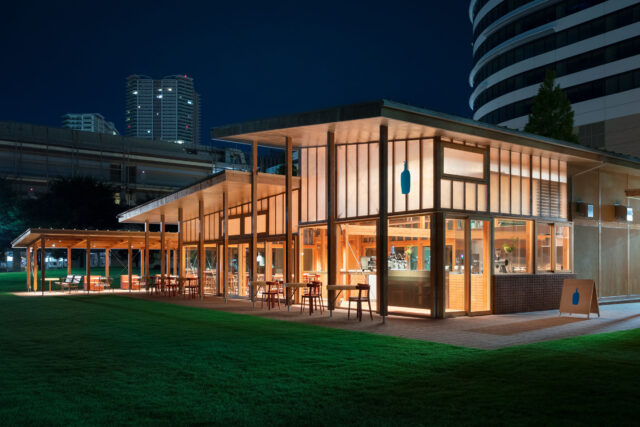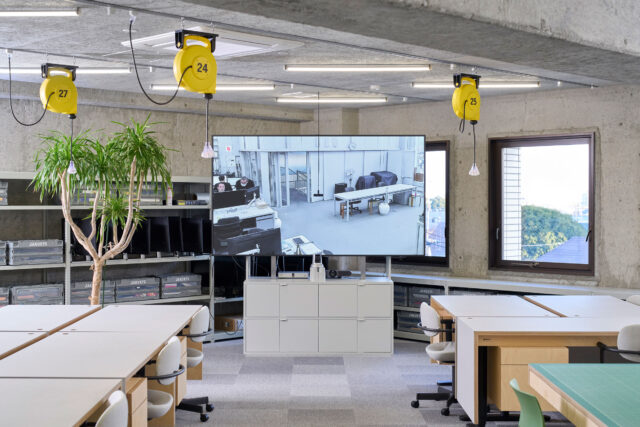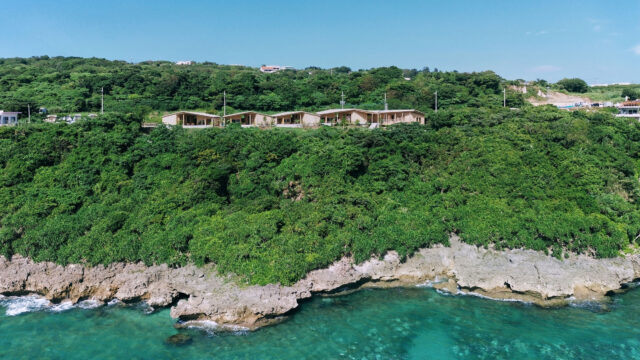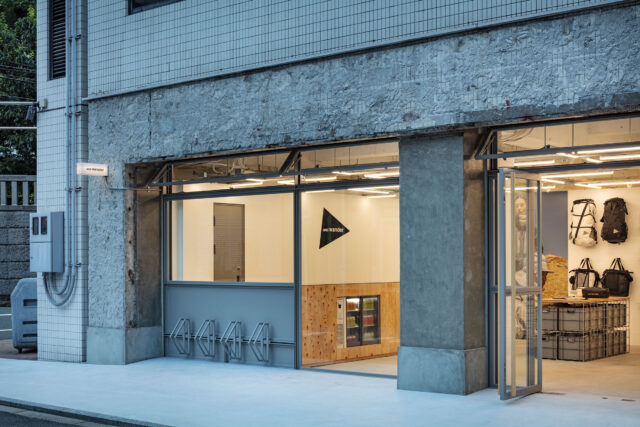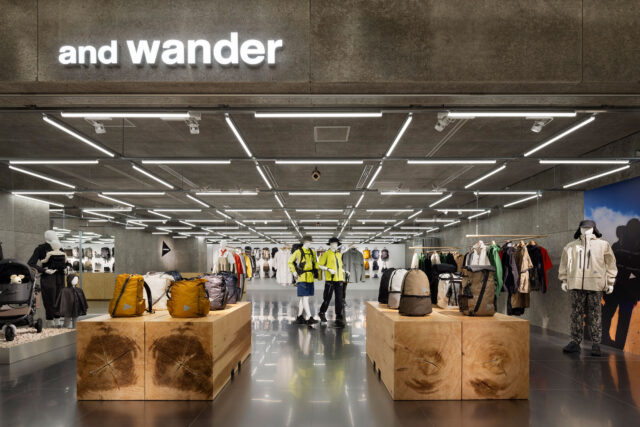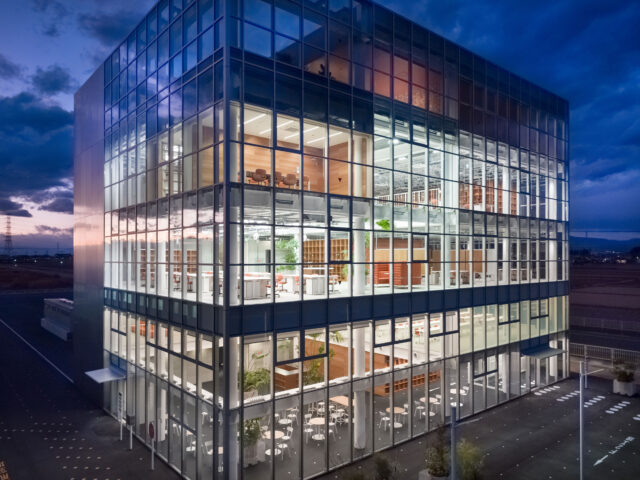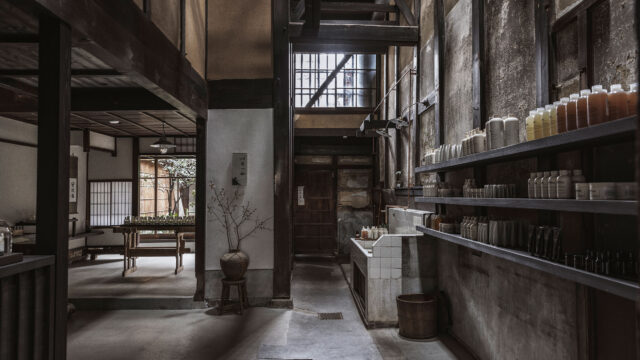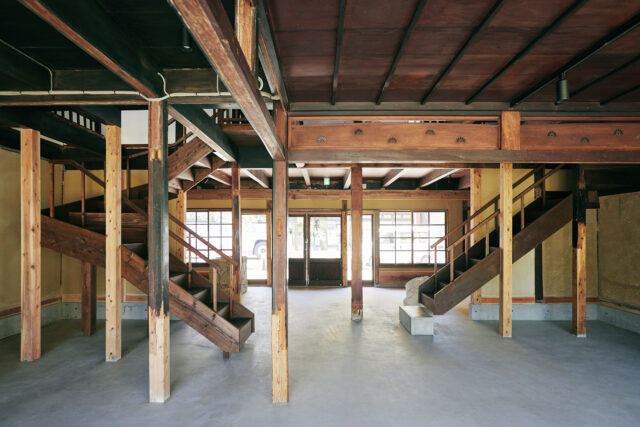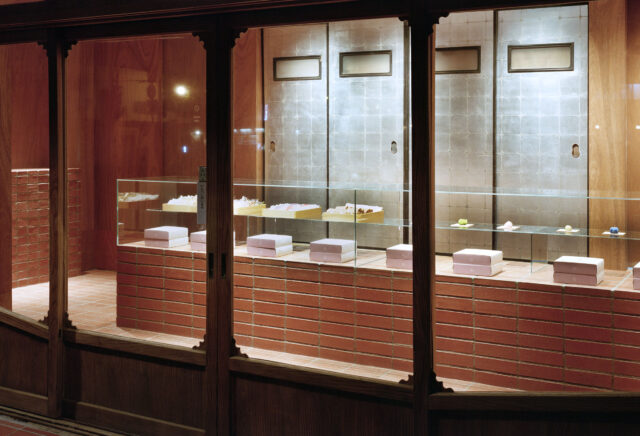
SHARE 長坂常 / スキーマ建築計画による、東京・渋谷区の店舗「CIMI restorant」。人も地球も健康になる食を追求する飲食店。立場や考えの異なる人々が集まり語り合う場を目指し、丸太を輪切りにして作ったテーブルに皆で肩を並べる空間を考案。山と谷のあるテーブルの形状も交流を促進させる




長坂常 / スキーマ建築計画が設計した、東京・渋谷区の店舗「CIMI restorant」です。
人も地球も健康になる食を追求する飲食店の計画です。建築家は、立場や考えの異なる人々が集まり語り合う場を目指し、丸太を輪切りにして作ったテーブルに皆で肩を並べる空間を考案しました。また、山と谷のあるテーブルの形状も交流を促進させます。店舗の場所はこちら(Google Map)。
代々木の奥、閑静な住宅街に、ひっそりとしたレストランが誕生した。
そこは、もともと我々が手掛けた小さなカフェ&グロッサリーショップ「FarmMart&Friends」があった場所だ。新たにその一角を間借りし、見知らぬ者同士が肩を並べて食事を楽しむ、小さな特別な場所が生まれた。
名前は「CIMI restorant(地味レストラン)」。人も地球もともに健康になるための食を考え、シェアしていくレストランプロジェクト。さまざまな食のスタイルの人々が、分け隔てなく食卓を囲んでともに考えられる場になることを願って、プラントベースのメニューに加え、その時々で鹿肉や牡蠣といった、日本の自然環境における課題解決の役割を担った食材を使ったコースを選べる仕組みだ。
立場や考えの異なる人々が一堂に集まり、自然と語り合うことができるよう設計されている。
皆が肩を並べるテーブルにはレッドシダーの丸太が使われている。それも元々2つの木が捩れて1本になっているものだ。それを輪切りにし、まず3本の幹を脚とし、そこに5つの薄い丸太を天板として重ね、結果、足の入る場所ができている。
さらに、外側に4つの丸い山と谷が生まれ、その山の部分ではゆるやかなグループがつくりやすい形状になっている。そこでスタート時は互いに距離があるが、そのうち隣の声が耳に入ってきたり、知っている話題がつながったり、同じ場を他人同士でシェアするようになり、最後には大きな輪ができ皆で話をしながらの食事会になる。
以下の写真はクリックで拡大します


















以下、建築家によるテキストです。
代々木の奥、閑静な住宅街に、ひっそりとしたレストランが誕生した。
そこは、もともと我々が手掛けた小さなカフェ&グロッサリーショップ「FarmMart&Friends」があった場所だ。新たにその一角を間借りし、見知らぬ者同士が肩を並べて食事を楽しむ、小さな特別な場所が生まれた。
名前は「CIMI restorant(地味レストラン)」。人も地球もともに健康になるための食を考え、シェアしていくレストランプロジェクト。さまざまな食のスタイルの人々が、分け隔てなく食卓を囲んでともに考えられる場になることを願って、プラントベースのメニューに加え、その時々で鹿肉や牡蠣といった、日本の自然環境における課題解決の役割を担った食材を使ったコースを選べる仕組みだ。
立場や考えの異なる人々が一堂に集まり、自然と語り合うことができるよう設計されている。
皆が肩を並べるテーブルにはレッドシダーの丸太が使われている。それも元々2つの木が捩れて1本になっているものだ。それを輪切りにし、まず3本の幹を脚とし、そこに5つの薄い丸太を天板として重ね、結果、足の入る場所ができている。
さらに、外側に4つの丸い山と谷が生まれ、その山の部分ではゆるやかなグループがつくりやすい形状になっている。そこでスタート時は互いに距離があるが、そのうち隣の声が耳に入ってきたり、知っている話題がつながったり、同じ場を他人同士でシェアするようになり、最後には大きな輪ができ皆で話をしながらの食事会になる。
元々このレッドシダー、そんなに簡単に手に入るものではない。規格外ゆえに今まで販売しにくく新木場でずっと眠っていたものだ。しかし、このような規格外の材料も、ネット時代になったことで一対一で販売できるようになり日の目を見るようになった。
こうした時代を捉えて、当時CIMIと同じ事業主であったモノサスのデッドストックの木材を販売するWOOD STOCK YARDが、高広木材と共同で企画して販売先を探していたところに、このプロジェクトが立ち上がり正しくマッチングし、大きなテーブルを皆で囲むお店が実現した。
■建築概要
題名:CIMI restorant
所在地:東京都渋谷区代々木3-9-5
主用途:飲食店
設計:長坂常 /スキーマ建築計画 担当/宮下翔多
大工:高本設計施工
テーブル施工:TANK 担当/福元成武
丸太:高広木材株式会社
構造:木造
延床面積:46.41m²
竣工:2024年3月
OPEN:2024年3月
写真:伊藤徹也
A low-key restaurant has opened in a secluded residential area in Yoyogi. It is located where a small cafe and grocery store, “FarmMart & Friends,” that we previously designed had been. In a newly rented corner of the space, a small, special place where strangers could sit side by side and enjoy a meal was born.
The name is “CIMI restorant.” “Cimi (or Jimi)” implies the quality and productivity of the land in Japanese. The restaurant project aims to think about and share food that will contribute to people’s and the earth’s health. In addition to the vegan menu, diners can choose from courses featuring ingredients such as venison and oysters that contribute to solving environmental issues in Japan. The aim is to create a place where people with different eating styles can come together and share a meal. The restaurant is designed to bring people with different backgrounds and ideas together and allow them to engage in spontaneous conversation.
The table where people sit side by side is made of a red cedar log originally cut from two twisted trees merged into one. It was sliced up, and the three stumps were used as legs, with five thinner slabs of log used as the tabletop, providing leg room underneath it.
In addition, four round concave and convex shapes form on the edges, and the convex shapes make it easy to loosely form groups. At first, people would keep to themselves, but before long, they start to hear the voices of the people next to them and find themselves chatting over common topics and sharing the same space with others. At the end of the meal, a big circle of people would form, and everyone would chat away.
To begin with, this red cedar was not something one could quickly obtain. Because it was not up to the standards, it had been lying dormant in Shinkiba. In the Internet age, however, even these non-standard materials have become available for one-to-one sales and now see the light of day.
Seizing this opportunity, Monosus, the business owner of CIMI at the time, organized the “WOOD STOCK YARD” project to sell dead-stock lumber in collaboration with Takahiro Lumber and was looking for buyers. With the launch of this restaurant project, a proper match was made between the supplier and the buyer, leading to the creation of a restaurant where people gather around a large table.
CIMI restorant
Location: 3-9-5 Yoyogi, Shibuya City, Tokyo
Usage: Restaurant
Architects: Jo Nagasaka / Schemata Architects
Project team: Shota Miyashita
Construction: Takamoto Works
Table Realization:TANK Naritake Fukumoto
Wood material: TAKAHIRO LUMBER CO.,LTD.
Structure: Wood
Total floor area: 46.41㎡
Completion: March 2024
Open: March 2024
Photo: Tetsuya Ito


