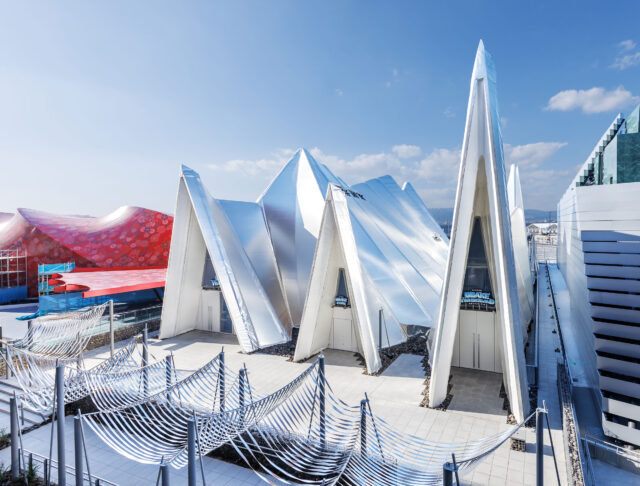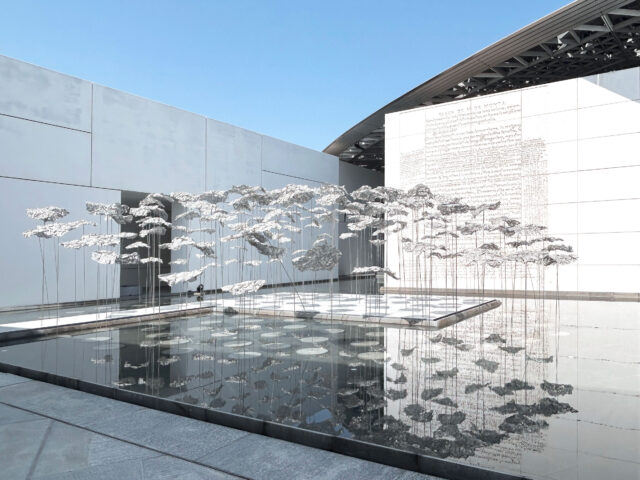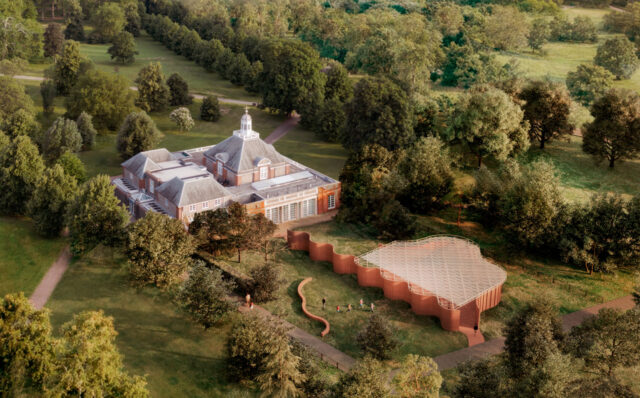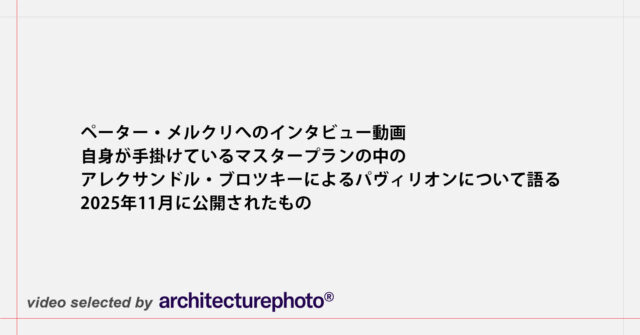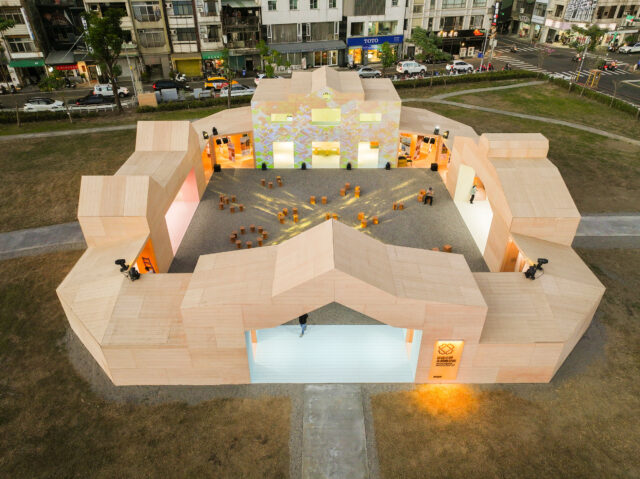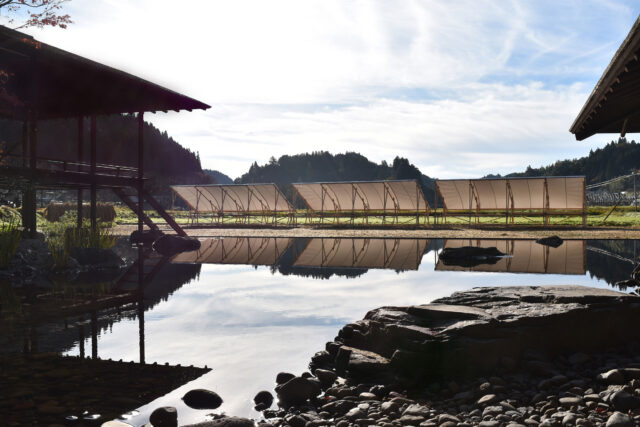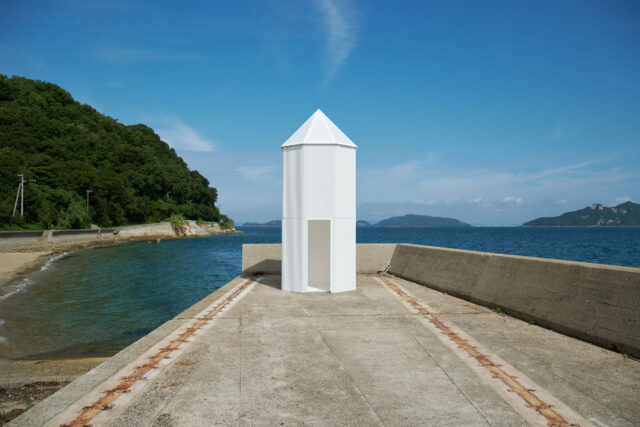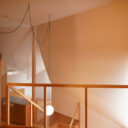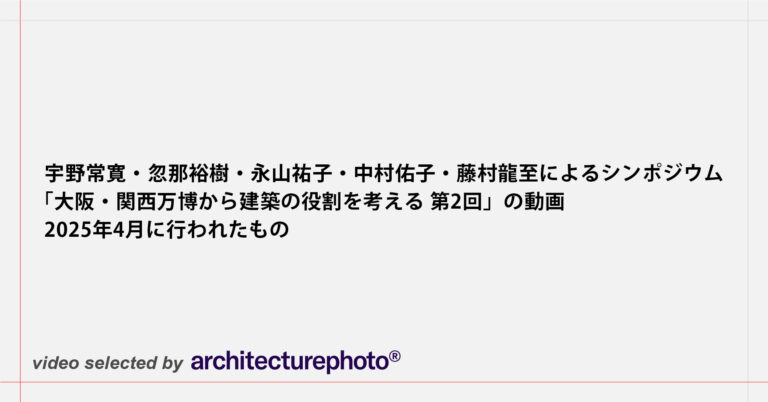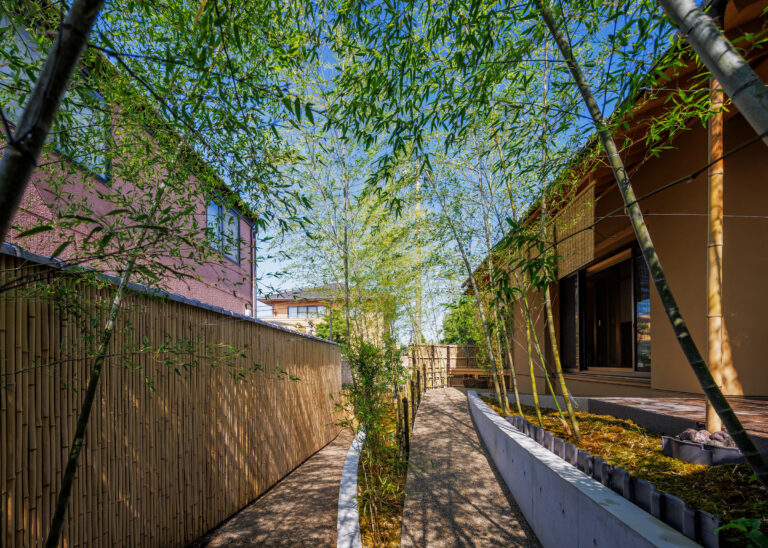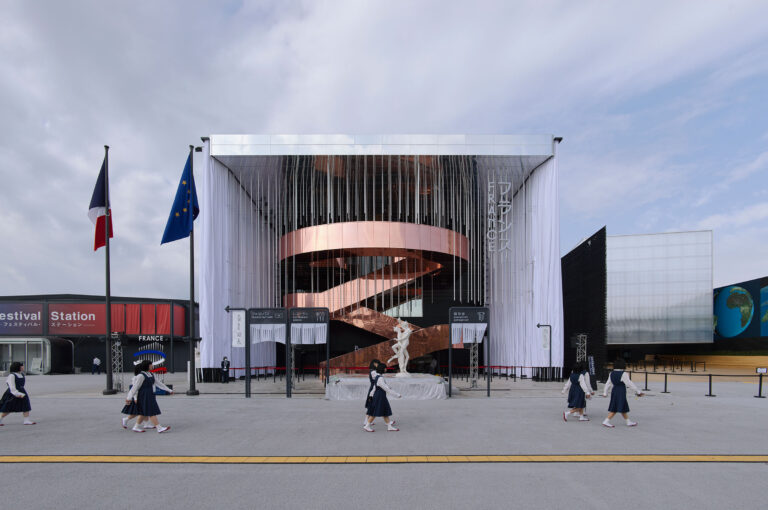
SHARE コルデフィ+CRAによる、大阪・関西万博の「フランスパビリオン」。“生命の劇場”をテーマに構想された施設。日本の伝説“赤い糸”に着想を得たデザインで、対話の媒体として物理的空間を取り戻す建築を志向。循環型アプローチに基づき終了後の解体と再利用も想定し設計する




コルデフィ+CRA-カルロ・ラッティ・アソシアティ(Coldefy + CRA-Carlo Ratti Associati)による、大阪・関西万博の「フランスパビリオン」です。
“生命の劇場”をテーマに構想された施設です。建築家は、日本の伝説“赤い糸”に着想を得たデザインで、対話の媒体として物理的空間を取り戻す建築を志向しました。また、循環型アプローチに基づき終了後の解体と再利用も想定し設計されています。施設の公式ページはこちら。
カルロ・ラッティは、2025年の第19回ヴェネツィア・ビエンナーレ国際建築展のキュレーターも務める人物です。また、本パヴィリオンの展示の一部として、OMA / 重松象平によるルイ・ヴィトンのインスタレーションがあります。
こちらはリリーステキストの翻訳です(文責:アーキテクチャーフォト)
コルデフィ+CRA-カルロ・ラッティ・アソシアティが大阪万博2025のフランスパヴィリオンを完成させる
フランスの建築スタジオ「コルデフィ」と、イタリアのデザインおよびイノベーション事務所「CRA-カルロ・ラッティ・アソシアティ」によってデザインされた大阪万博2025のフランスパヴィリオンが、現在オープンしています(2025年10月13日まで)。
フランスパヴィリオンは「生命の劇場」として構想されており、建築が存在、動き、交流の瞬間を形づくります。ミザンセーヌ、すなわち舞台装置や舞台演出に着想を得た、パヴィリオンは流動的な空間のシークエンスとして設計されており、来場者を、日常生活のリズム――始まり、移ろい、休息、旅立ち――を映し出すように変化する視点へと導きます。
このデザインは、運命の魂同士を結びつける日本の伝説「赤い糸」に着想を得ています。デジタルによる疎遠が特徴となった時代において、パヴィリオンは対話の媒体として物理的空間を取り戻します。静かな内庭が憩いの場を提供し、人との出会いと同様に自然との出会いもまた不可欠であることを強調しています。
劇場のカーテンを思わせる17メートルの高さの布製ヴェールが両側に吊るされている、その可変的なファサードは、自然の要素と触れ合い、光や風に反応します。パヴィリオン内を通る動線は、綿密に演出された流れに沿って進みます――内部にディスプレイされた展示へと上昇しながら、屋内空間と屋外空間を交互に行き来し、最終的には広大な万博会場への帰着で締めくくられます。
プレハブ式およびモジュール式の要素で建てられたパヴィリオンは、循環型アプローチを採用しており、使用された素材が解体・再利用できるように設計されています。そして、それは生命と同じくらい柔軟に適応する建築のヴィジョンを反映しています。
パヴィリオンの建築コンセプトは、演劇性と感覚的体験に根ざしています。エントランスの階段とバルコニーが舞台を形成し、来場者を展開していく旅へと迎え入れます。建物のファサードの一部を形成するうねるような階段は、パヴィリオン内部と外の広場との間に対話を生み出し、内と外の境界を曖昧にし、すべての人に歓迎と開放感をもたらします。
来場者は巡回するような経路に沿って展示の中心を通り、さまざまなテーマの空間を横断し、小さな庭に出たあと、パヴィリオンに再び入る前に、もう一度屋外でのひとときをもって旅を締めくくります。従来の直線的な体験とは異なり、フランスのサヴォワフェール(職人技やノウハウ)を際立たせるこの旅は、循環や脈動を反映し、パヴィリオンのより広いテーマと呼応しています。
来場者は3つの「アクト(章)」を通してパヴィリオンを体験します。
1、上昇 ― 官能的な階段がうねるように展望バルコニーへと続きます。
2、展示の旅 ― 来場者は建物内に入り、企画された一連の空間を巡りながら、パヴィリオンのテーマに結びついたインスタレーションや演出的な要素に出会います。庭園のひととき ― 屋外に出ると、五感に訴えるようにデザインされた庭園空間に足を踏み入れ、内側の空間へ戻る前に内省的なひとときが与えられます。
3、最後の移行 ― この旅は、再び屋外と万博会場へと戻る移行によって締めくくられ、内と外の間にあるリズムのある流れを強調します。
このパヴィリオンは、循環型のアプローチに基づいて設計されており、モジュール性と素材の再利用を取り入れています。可動式のカーテンファサードは、動的な美的要素であるだけでなく、イベント終了後に解体・再利用できるようにも設計されています。このパヴィリオンは将来的な解体を容易にするために、可能な限り多くのプレハブおよび仮設部材を取り入れており、例えばオフィススペースにはコンテナ構造が使用されています。これらの設計上の選択は、環境負荷の軽減、再構成の容易さ、そして万博後の適応性を確保します。固定された記念碑ではなく、このパヴィリオンは適応型のストラクチャーであり、現代の課題に応じて変化し続ける建築や展示空間の性質を反映しています。
コルデフィの共同創設者であるトマ・コルデフィは次のように述べました。
「フランス・パヴィリオンは、来場者を『生命の劇場』へと誘います。この舞台の中で俳優であり観客でもある来場者は、人間とその環境との共生を表現するパヴィリオン内の道を進んでいきます。フランス・パヴィリオンの設計に選ばれたことは光栄であり、私たちは万博が、私たちの生き方、価値観、そしてデザインがいかにより良い未来を形づくるかについて考える機会を生み出す力を持っていると心から信じています。たとえ短い体験であっても―空間の仕掛けであれ、驚きのある素材であれ、誰かと共有するひとときであれ―心の深くに響くことがあるのです」
CRAの共同創設者であり、2025年の第19回ヴェネツィア・ビエンナーレ国際建築展のキュレーターを務めるカルロ・ラッティは、次のように付け加えました。
「遊び心に満ちたフランス・パヴィリオンは、予期せぬ出会いを生み出す、躍動的で柔軟な空間です。分断が深まるこの時代において、物理的な空間は、まさに今必要とされる解毒剤のような存在です。デジタル領域とは異なり、そこでは私たちが多様性と向き合い、先入観を揺さぶるような視点と関わることが求められます。これは、開かれた対話と発見のための活気ある拠点としての、今日の万博の使命を反映しています。CRAの継続的なリサーチを大阪に届け、フランスがこのグローバルな対話に参加する一助となれることを光栄に思います。フランスは、エコール・デ・ポンでの学びから今に至るまで、大きく私の思考に影響を与えてきた場所です」
以下の写真はクリックで拡大します

























以下、リリーステキストです。
Coldefy + CRA-Carlo Ratti Associati complete France Pavilion at the Osaka World Expo 2025
Designed by French architecture studio Coldefy with Italian design and innovation practice CRA-Carlo Ratti Associati, the France Pavilion at the Osaka World Expo 2025 is now open (until 13 October 2025).
The France Pavilion is envisioned as a ‘theatre of life’, where architecture frames moments of presence, movement and interaction. Inspired by a mise-en-scene, or stage design and arrangement, the Pavilion is designed as a fluid sequence of spaces, guiding visitors through changing perspectives that mirror the rhythms of daily life — the beginning, transition, pause and departure.
The design draws inspiration from the Japanese legend of Akai Ito, the invisible red thread connecting destined souls. In a time defined by digital estrangement, the Pavilion reclaims physical space as a medium for dialogue. A quiet inner garden offers refuge, emphasizing that encounters with nature are just as vital as those with one another.
Its shifting facade, with 17 metre high fabric veils resembling theatre curtains suspended down two sides, is in contact with the elements and responds to light and wind. The pathway through the Pavilion follows a carefully choreographed progression — ascending towards an exhibition displayed inside, alternating between enclosed and open-air spaces, and concluding with a return to the wider Expo site.
Constructed with prefabricated and modular elements, the Pavilion embraces a circular approach, ensuring that its materials can be disassembled and repurposed, reflecting a vision of architecture that is as adaptable as life itself.
The Pavilion’s architectural concept is rooted in theatricality and sensory experience. The entrance stairway and balcony form a stage, welcoming visitors into an unfolding journey. Forming part of the building’s facade, the sinuous staircase creates a dialogue between the inside of the Pavilion and the plaza outside, blurring the boundaries between inside and out, and providing a sense of welcome and openness to all.
Visitors follow a looping path that takes them through the heart of the exhibition, crossing through different thematic spaces, then stepping outside into a small garden, before re-entering the Pavilion and concluding the journey with another outdoor moment. Unlike traditional linear experiences, this journey, which highlights French savoir-faire or knowhow, reflects cycles and pulsations, echoing the broader themes of the Pavilion.
Visitors experience the Pavilion through three ‘acts’:
1, Ascent – A sensual staircase winds up to an observation balcony.
2, Exhibition Journey – Moving inside, they navigate a series of curated spaces, encountering installations and scenographic elements tied to the Pavilion’s themes. Garden Interlude – Stepping outside, visitors enter a sensorial landscaped area, offering a moment of reflection before rejoining the interior spaces.
3, Final Transition – The journey concludes with a transition back to the open air and the Expo site, reinforcing the rhythmic flow between inside and outside.
The Pavilion is designed with a circular approach, embracing modularity and material reuse. Its movable curtain facade, beyond being a dynamic aesthetic element, is also designed for disassembly and repurposing after the event. The Pavilion integrates as many prefabricated and temporary components as possible to facilitate future disassembly — for example, container structures are used for the office spaces. These design choices ensure reduced environmental impact, ease of reconfiguration, and adaptability beyond the Expo. Rather than being a static monument, the Pavilion is an adaptive structure, reflecting the evolving nature of architecture and exhibition spaces in response to contemporary challenges.
Thomas Coldefy, founding partner of Coldefy said:
“The France Pavilion invites visitors to enter the theatre of life. Both actors and spectators in this production, visitors traverse a path through the Pavilion that is an expression of the symbiosis between humanity and its environment. It’s an honor to have been chosen to design the France Pavilion, and we truly believe that the World Expo has the potential to create a moment of reflection — about how we live, what we value, and how design can shape better futures. Even a brief experience – whether it’s a spatial gesture, a surprising material, or a shared moment – can resonate deeply.”
Carlo Ratti, founding partner of CRA and Curator of the 19th International Architecture Exhibition of La Biennale di Venezia (2025) added:
“Infused with a spirit of play, the France Pavilion is a dynamic, flexible space that sparks unexpected encounters. In an era of increasing polarization, physical space offers a much-needed antidote. Unlike the digital realm, it forces us to confront diversity and engage with perspectives that might challenge our preconceptions. This mirrors the mission of today’s World Expos, as vibrant hubs for open dialogue and discovery. It’s an honor to bring CRA’s ongoing research to Osaka and contribute to France’s part in this global dialogue — a place that has shaped so much of my thinking, from studying at the Ecole des Ponts to this moment.”
■建築概要
Project Information: France Pavilion, Osaka World Expo 2025
Location: Osaka, Japan
Surface: 3,600 m2 Net Area
Project Cost: 22 M Euros
Programme: Exhibition halls, reception hall, office, shop, cafe
Environmental Certification: CASBEE
Winning Competition: 2023
Delivery: 2025
Project Owner: COFREX
General Contractor: Rimond
───
Design Architects
Coldefy
CRA-Carlo Ratti Associati
───
Team
Coldefy: Thomas Coldefy, Isabel Van Haute, Zoltan Neville, Martin Mercier, Marianna Guarino, Leo Akahori, Leonardo Ronchi, Shuai Wang
CRA-Carlo Ratti Associati: Carlo Ratti, Andrea Cassi (partner in charge), Ina Sefgini, Gizem Veral, Zeynep Kalaycioglu, Jelena Krco, Gabriele Sacchi, Alba Leon Alvarez, Marie Petrault, Antoine Picon
───
Partners
Local Architects & Engineers: Yasui Sekkei
Competition Partners: Bollinger + Grohmann (Structural engineers), Coloco (Landscape architects), Ramboll (Environmental engineers), de_form (Graphics/signage)
Scenographers: Justine Emard, GSM Project







